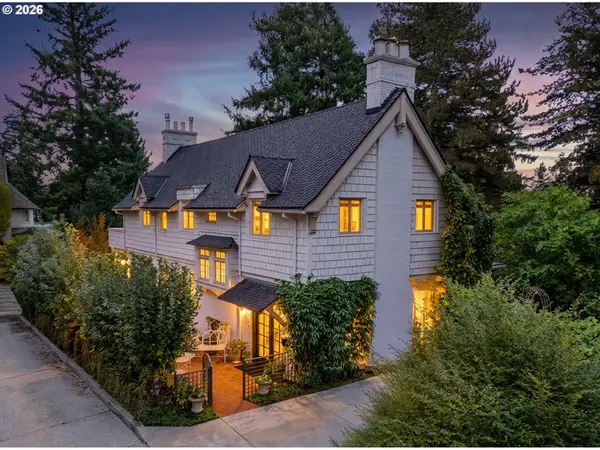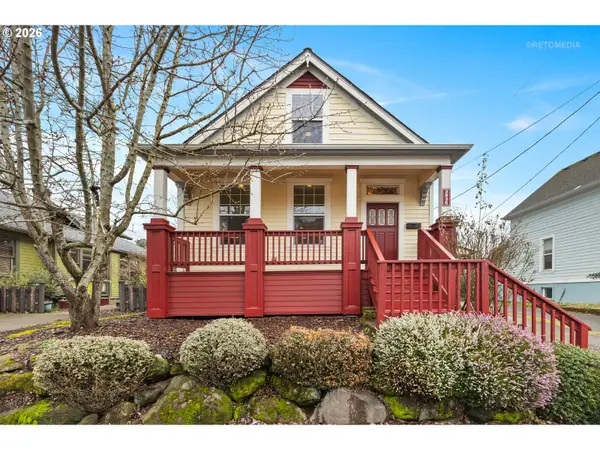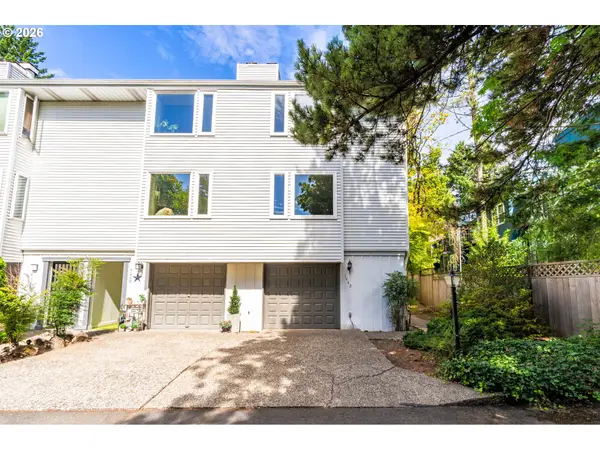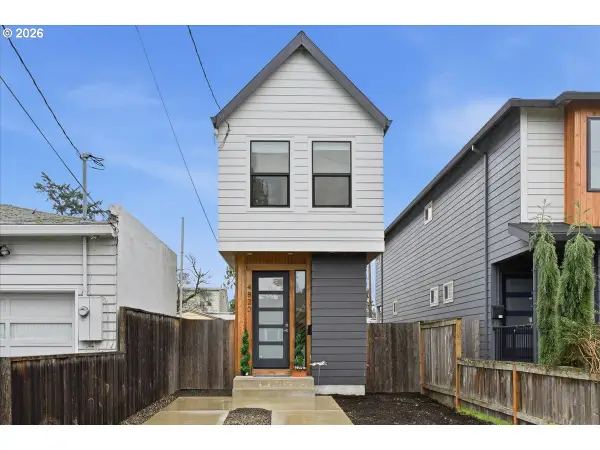2924 NE 35th Ave, Portland, OR 97212
Local realty services provided by:Better Homes and Gardens Real Estate Equinox
Listed by: gina gunderson
Office: windermere realty trust
MLS#:507716893
Source:PORTLAND
Price summary
- Price:$599,000
- Price per sq. ft.:$286.33
About this home
Sweet Grant Park Bungalow on quiet street. The main floor features two comfortable bedrooms and a full bath, along with a formal living room anchored by a fireplace, a bright dining room, and a cheerful kitchen with a sunny eating nook. Fresh interior paint and hardwood flooring has just been refinished, adding warmth and shine to the home’s original character. Upstairs you’ll find a third bedroom with extra space for guests, hobbies, or a home office. The lower level has vintage knotty pine character, complete with a family room and fireplace, full bathroom, laundry room, and generous storage. It’s the perfect spot for game nights, movie marathons, or simply hanging out. Outdoors features a fun screened-in back porch that lets you enjoy summer evenings bug-free while overlooking a private backyard ready for your planting additions. A detached two-car garage adds even more value and flexibility. With nearby parks, schools, shopping, and cafés just blocks away, this community offers comfortable living and convenience. [Home Energy Score = 1. HES Report at https://rpt.greenbuildingregistry.com/hes/OR10242181]
Contact an agent
Home facts
- Year built:1925
- Listing ID #:507716893
- Added:139 day(s) ago
- Updated:February 26, 2026 at 08:27 AM
Rooms and interior
- Bedrooms:3
- Total bathrooms:2
- Full bathrooms:2
- Kitchen Description:Dishwasher, Free Standing Range, Free Standing Refrigerator, Microwave, Range Hood
- Basement Description:Finished, Full Basement
- Living area:2,092 sq. ft.
Heating and cooling
- Heating:Baseboard
Structure and exterior
- Roof:Composition
- Year built:1925
- Building area:2,092 sq. ft.
- Lot area:0.09 Acres
- Lot Features:Level
- Architectural Style:2 Story, Bungalow
- Exterior Features:Covered Patio, Fenced, Garden, Patio, Porch, Yard
- Foundation Description:Concrete Perimeter
- Levels:3 Stories
Schools
- High school:Grant
- Middle school:Beverly Cleary
- Elementary school:Beverly Cleary
Utilities
- Water:Public Water
- Sewer:Public Sewer
Finances and disclosures
- Price:$599,000
- Price per sq. ft.:$286.33
- Tax amount:$6,350 (2024)
Features and amenities
- Amenities:Garage Door Opener, Hardwood Floors, High Ceilings, Laundry, Tile Floor, Wood Floors
New listings near 2924 NE 35th Ave
- New
 $495,000Active2 beds 1 baths1,685 sq. ft.
$495,000Active2 beds 1 baths1,685 sq. ft.11795 SW 91st Ave, Portland, OR 97223
MLS# 130768765Listed by: CASCADE HASSON SOTHEBY'S INTERNATIONAL REALTY - Open Fri, 3 to 5pmNew
 $486,000Active3 beds 3 baths1,698 sq. ft.
$486,000Active3 beds 3 baths1,698 sq. ft.7784 NW Sitka Ter, Portland, OR 97229
MLS# 192177606Listed by: KELLER WILLIAMS SUNSET CORRIDOR - Open Sun, 12 to 2pmNew
 $1,349,999Active4 beds 4 baths4,269 sq. ft.
$1,349,999Active4 beds 4 baths4,269 sq. ft.2547 SW Hillcrest Dr, Portland, OR 97201
MLS# 237089386Listed by: KELLER WILLIAMS REALTY PROFESSIONALS - Open Sat, 1 to 3pmNew
 $589,000Active3 beds 2 baths2,142 sq. ft.
$589,000Active3 beds 2 baths2,142 sq. ft.625 N Stafford St, Portland, OR 97217
MLS# 286191000Listed by: MORE REALTY - New
 $539,000Active3 beds 2 baths1,990 sq. ft.
$539,000Active3 beds 2 baths1,990 sq. ft.3936 NE Grand Ave, Portland, OR 97212
MLS# 291634315Listed by: WINDERMERE REALTY TRUST - Open Sat, 12 to 2pmNew
 $439,000Active2 beds 2 baths1,825 sq. ft.
$439,000Active2 beds 2 baths1,825 sq. ft.1442 SW 66th Ave, Portland, OR 97225
MLS# 323349037Listed by: WHOLEHEARTED HOMES - New
 $229,000Active1 beds 1 baths536 sq. ft.
$229,000Active1 beds 1 baths536 sq. ft.1500 SW 11th Ave #403, Portland, OR 97201
MLS# 376650904Listed by: CHRISTIE'S INTERNATIONAL REAL ESTATE EVERGREEN - Open Sat, 12 to 2pmNew
 $399,000Active2 beds 1 baths1,430 sq. ft.
$399,000Active2 beds 1 baths1,430 sq. ft.10405 NE Pacific St, Portland, OR 97220
MLS# 567116145Listed by: MOVE REAL ESTATE INC - Open Sun, 1 to 3pmNew
 $449,000Active2 beds 3 baths1,210 sq. ft.
$449,000Active2 beds 3 baths1,210 sq. ft.4820 SE 75th Ave, Portland, OR 97206
MLS# 666084008Listed by: REAL BROKER - New
 $650,000Active5 beds 3 baths2,902 sq. ft.
$650,000Active5 beds 3 baths2,902 sq. ft.3718 SE 127th Pl, Portland, OR 97236
MLS# 682651358Listed by: ACQUIRE PROPERTIES

