2938 SW Fairmount Blvd, Portland, OR 97239
Local realty services provided by:Better Homes and Gardens Real Estate Equinox
2938 SW Fairmount Blvd,Portland, OR 97239
$749,000
- 3 Beds
- 2 Baths
- 1,465 sq. ft.
- Single family
- Pending
Listed by:deb kemp
Office:vetiver street real estate
MLS#:692676205
Source:PORTLAND
Price summary
- Price:$749,000
- Price per sq. ft.:$511.26
About this home
This 1979 architectural work by James G. Tropfenbaum distills the essence of living among the trees. Designed with conceptual simplicity and intentionality, the 3-bedroom, 1 and a half bath home spans across nearly a quarter acre lot, where warm materials, crisp lines, and an elevated outdoor living area create the feeling of a modern treehouse: light-filled, grounded, and thoughtfully in sync with its surroundings. Large panes of glass dissolve the boundary between indoors and out, guiding movement through the space while framing quiet shifts in light, season, and sky.Tucked into the forested hillside of the SW Hills and just minutes from the city but a world apart, the home lives like a creative retreat. Every detail feels intentional, defined as much by restraint as by presence. The architecture invites stillness: sunlight drifting across the walls, the hush of dusk settling in, the sound of wind moving through the trees. Nature is not just present; it’s an immersive part of the architecture itself. The space is clear and unadorned, with glass and open sightlines creating a quiet dialogue between interior and landscape. This is a home that listens, where transparency and flow shape experience, and where inspiration feels close at hand.Of note: 1 car attached garage with storage, newly renovated large deck, newer metal roof, cedar siding newly treated, Air Conditioning, Central Vac, Marquam Nature Park at your doorstep, Ainsworth / Lincoln school district. [Home Energy Score = 3. HES Report at https://rpt.greenbuildingregistry.com/hes/OR10238643]
Contact an agent
Home facts
- Year built:1979
- Listing ID #:692676205
- Added:117 day(s) ago
- Updated:September 19, 2025 at 07:25 AM
Rooms and interior
- Bedrooms:3
- Total bathrooms:2
- Full bathrooms:1
- Half bathrooms:1
- Living area:1,465 sq. ft.
Heating and cooling
- Cooling:Central Air
- Heating:Forced Air 90+
Structure and exterior
- Roof:Metal
- Year built:1979
- Building area:1,465 sq. ft.
- Lot area:0.22 Acres
Schools
- High school:Lincoln
- Middle school:West Sylvan
- Elementary school:Ainsworth
Utilities
- Water:Public Water
- Sewer:Public Sewer
Finances and disclosures
- Price:$749,000
- Price per sq. ft.:$511.26
- Tax amount:$10,596 (2024)
New listings near 2938 SW Fairmount Blvd
- New
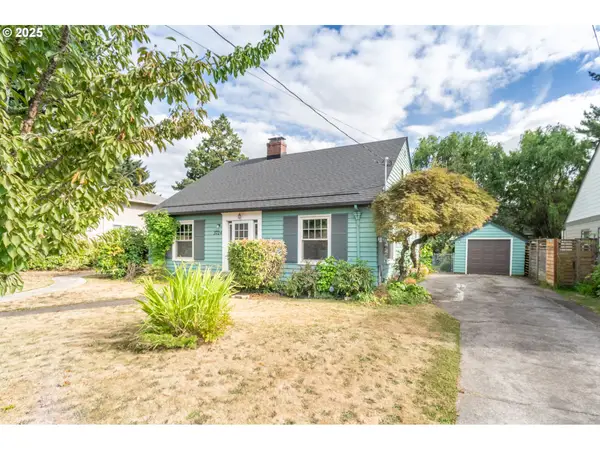 $1,050,000Active-- beds -- baths3,452 sq. ft.
$1,050,000Active-- beds -- baths3,452 sq. ft.3724 SE Franklin St, Portland, OR 97202
MLS# 187095383Listed by: MORE REALTY - New
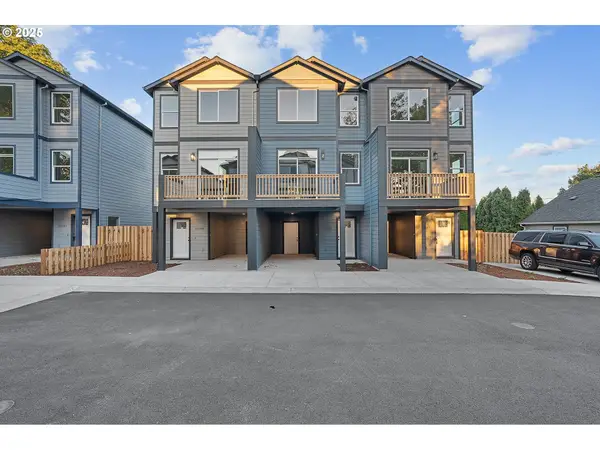 $355,900Active3 beds 3 baths1,546 sq. ft.
$355,900Active3 beds 3 baths1,546 sq. ft.11191 SE Stark St, Portland, OR 97216
MLS# 478465677Listed by: HARCOURTS REAL ESTATE NETWORK GROUP - New
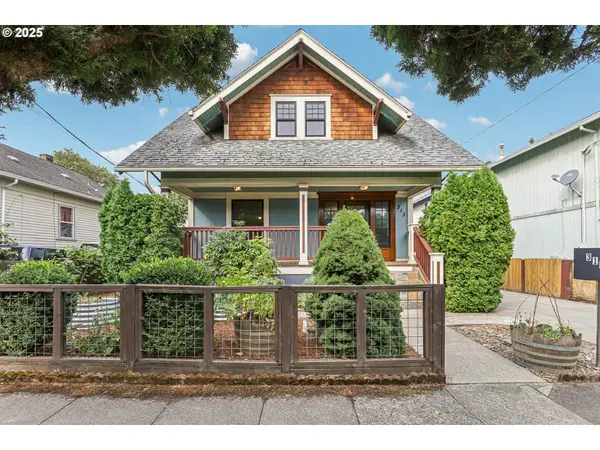 $499,900Active3 beds 2 baths1,975 sq. ft.
$499,900Active3 beds 2 baths1,975 sq. ft.313 SE 83rd Ave, Portland, OR 97216
MLS# 109170340Listed by: REDFIN - New
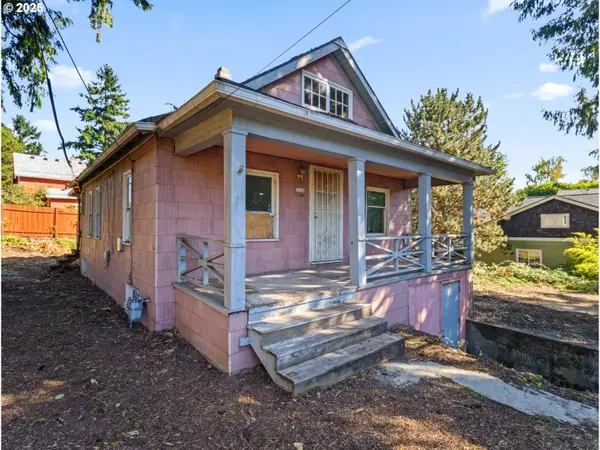 $325,000Active2 beds 1 baths1,932 sq. ft.
$325,000Active2 beds 1 baths1,932 sq. ft.3120 SE 53rd Ave, Portland, OR 97206
MLS# 363335816Listed by: JOHN L. SCOTT - New
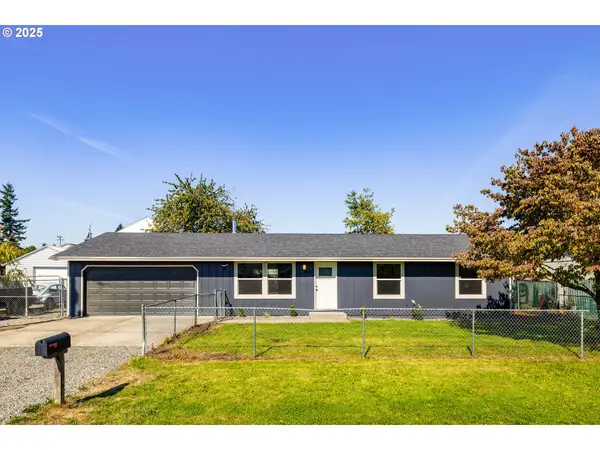 $474,900Active3 beds 2 baths1,144 sq. ft.
$474,900Active3 beds 2 baths1,144 sq. ft.14405 SE Alder St, Portland, OR 97233
MLS# 395362432Listed by: MORE REALTY - New
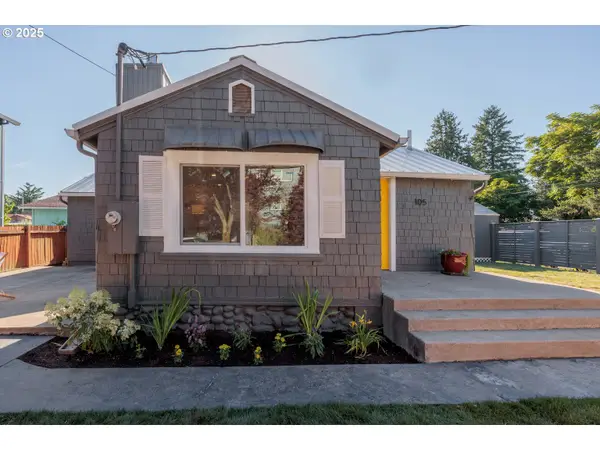 $369,500Active2 beds 1 baths1,369 sq. ft.
$369,500Active2 beds 1 baths1,369 sq. ft.105 SE 119th Ave, Portland, OR 97216
MLS# 519227444Listed by: KELLER WILLIAMS REALTY PORTLAND PREMIERE - New
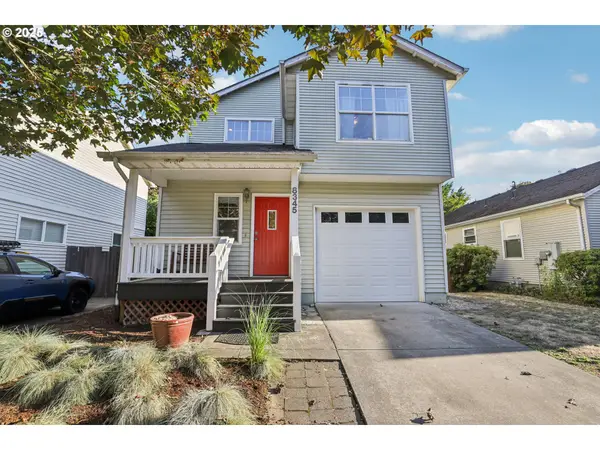 $425,000Active3 beds 2 baths1,428 sq. ft.
$425,000Active3 beds 2 baths1,428 sq. ft.8345 N Bliss St, Portland, OR 97203
MLS# 532490832Listed by: REDFIN - New
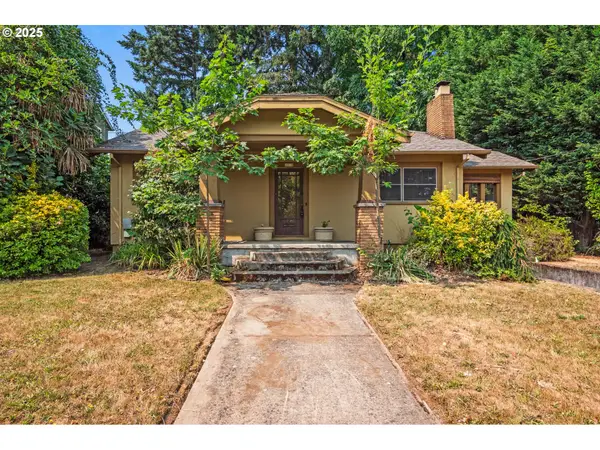 $1,000,000Active0 Acres
$1,000,000Active0 Acres6219 N Minnesota Ave, Portland, OR 97217
MLS# 703802444Listed by: TINDELL & CO - New
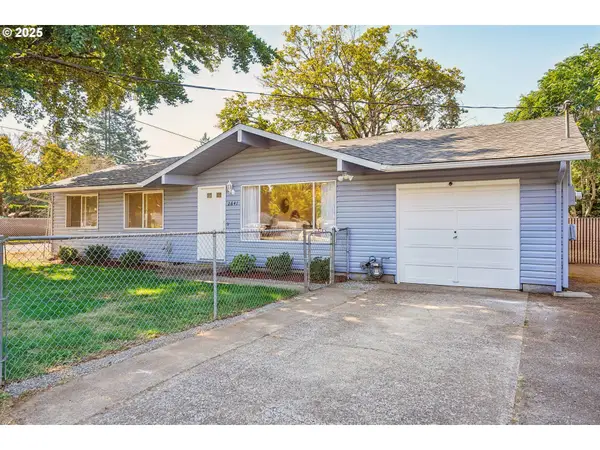 $459,000Active3 beds 1 baths1,144 sq. ft.
$459,000Active3 beds 1 baths1,144 sq. ft.2641 SE 168th Ave, Portland, OR 97236
MLS# 764217812Listed by: WORKS REAL ESTATE - Open Sun, 2 to 4pmNew
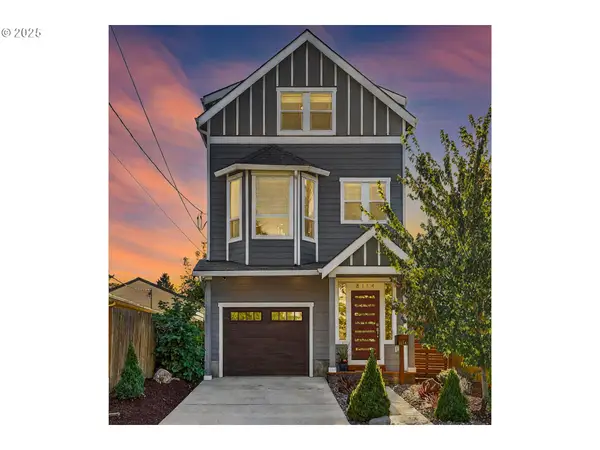 $489,000Active3 beds 3 baths1,554 sq. ft.
$489,000Active3 beds 3 baths1,554 sq. ft.8114 NE Failing St, Portland, OR 97213
MLS# 139068126Listed by: KELLER WILLIAMS PDX CENTRAL
