2951 NE 35th Ave, Portland, OR 97212
Local realty services provided by:Better Homes and Gardens Real Estate Equinox
Listed by: theresa desousa, brian spear
Office: opt
MLS#:390111471
Source:PORTLAND
Price summary
- Price:$625,000
- Price per sq. ft.:$296.21
About this home
Discover your chance to get into one of Portland’s most sought-after neighborhoods at an incredible value. This inviting Alameda 3-bedroom, 2-bath home blends vintage charm with thoughtful updates. It offers a brand new roof, hardwood floors, a cozy fireplace, built-ins, and a bright dining room. The kitchen features stainless steel appliances, a garden window, and a sweet breakfast nook, with easy access to the deck, landscaped yard, patio and raised beds. The finished basement adds a primary suite with huge walk-in tiled shower, laundry, and storage, while upstairs a skylit bonus room is perfect for work or play. Move in and add your personal touches to make it your own. This is a rare opportunity just blocks from parks, great schools, and surrounded by higher-priced homes. [Home Energy Score = 1. HES Report at https://rpt.greenbuildingregistry.com/hes/OR10239366]
Contact an agent
Home facts
- Year built:1925
- Listing ID #:390111471
- Added:170 day(s) ago
- Updated:December 17, 2025 at 03:03 PM
Rooms and interior
- Bedrooms:3
- Total bathrooms:2
- Full bathrooms:2
- Living area:2,110 sq. ft.
Heating and cooling
- Cooling:Window Unit
- Heating:Forced Air
Structure and exterior
- Roof:Composition
- Year built:1925
- Building area:2,110 sq. ft.
- Lot area:0.09 Acres
Schools
- High school:Grant
- Middle school:Beverly Cleary
- Elementary school:Beverly Cleary
Utilities
- Water:Public Water
- Sewer:Public Sewer
Finances and disclosures
- Price:$625,000
- Price per sq. ft.:$296.21
- Tax amount:$8,176 (2024)
New listings near 2951 NE 35th Ave
- New
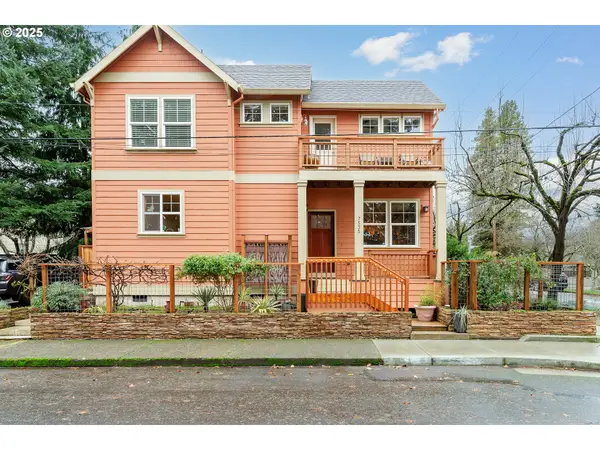 $550,000Active3 beds 3 baths1,446 sq. ft.
$550,000Active3 beds 3 baths1,446 sq. ft.7535 SE Harrison St, Portland, OR 97215
MLS# 110018222Listed by: KEENAN DRISCOLL REALTY LLC - New
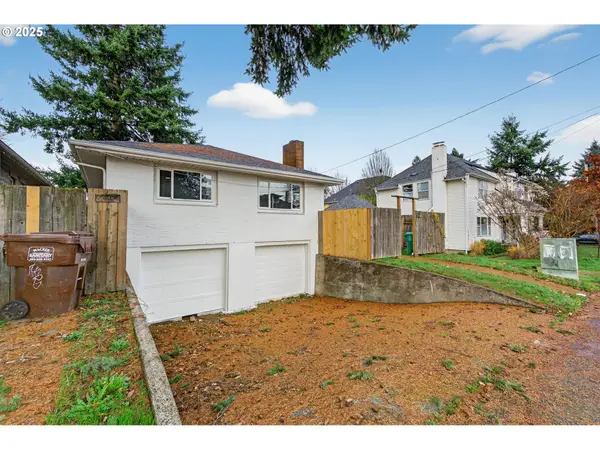 $599,000Active-- beds -- baths3,499 sq. ft.
$599,000Active-- beds -- baths3,499 sq. ft.7827 N Denver Ave, Portland, OR 97217
MLS# 495769618Listed by: KELLY RIGHT REAL ESTATE OF PORTLAND, LLC - New
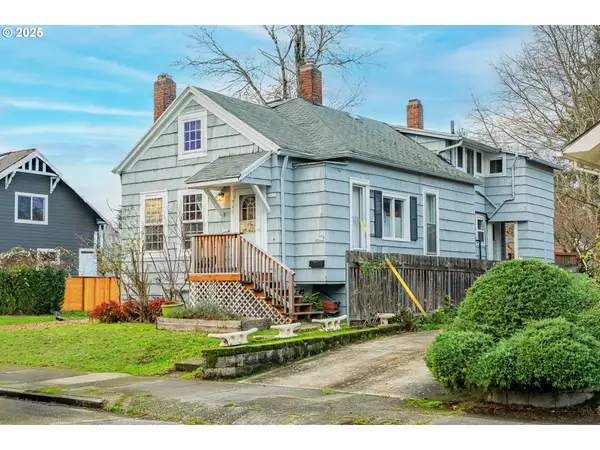 $465,000Active-- beds -- baths2,679 sq. ft.
$465,000Active-- beds -- baths2,679 sq. ft.4405 SE Alder St, Portland, OR 97215
MLS# 235627770Listed by: OPT - New
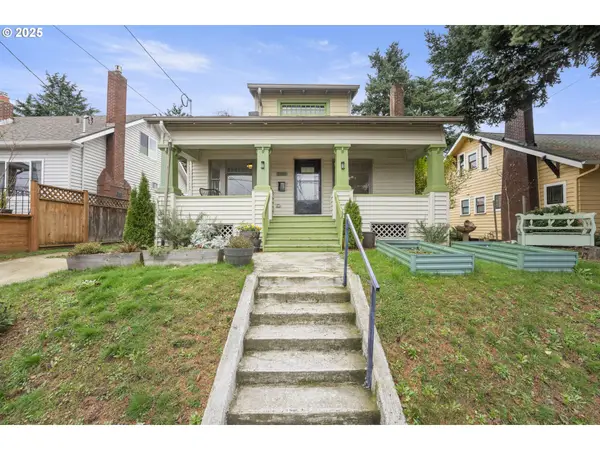 $550,000Active2 beds 1 baths1,733 sq. ft.
$550,000Active2 beds 1 baths1,733 sq. ft.2510 SE 47th Ave Se, Portland, OR 97206
MLS# 457505221Listed by: KELLER WILLIAMS PDX CENTRAL 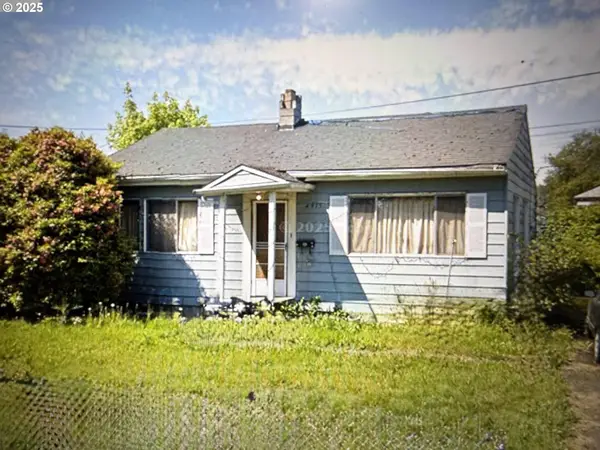 $250,000Pending2 beds 1 baths768 sq. ft.
$250,000Pending2 beds 1 baths768 sq. ft.4915 NE 79th Ave, Portland, OR 97218
MLS# 669863685Listed by: KNIPE REALTY ERA POWERED- New
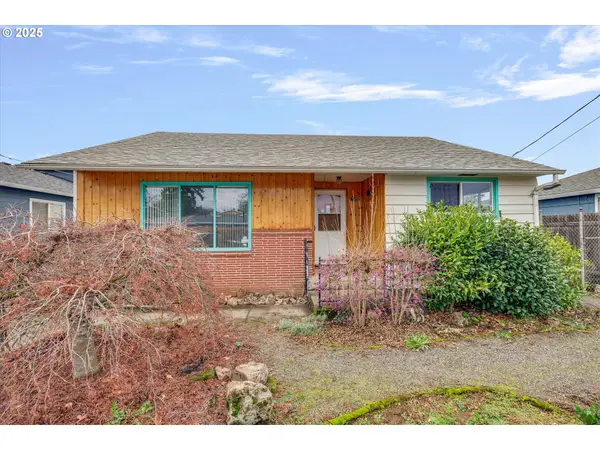 $365,000Active2 beds 1 baths1,331 sq. ft.
$365,000Active2 beds 1 baths1,331 sq. ft.8145 SE 65th Ave, Portland, OR 97206
MLS# 605481057Listed by: PREMIERE PROPERTY GROUP, LLC - Open Sun, 2 to 4pmNew
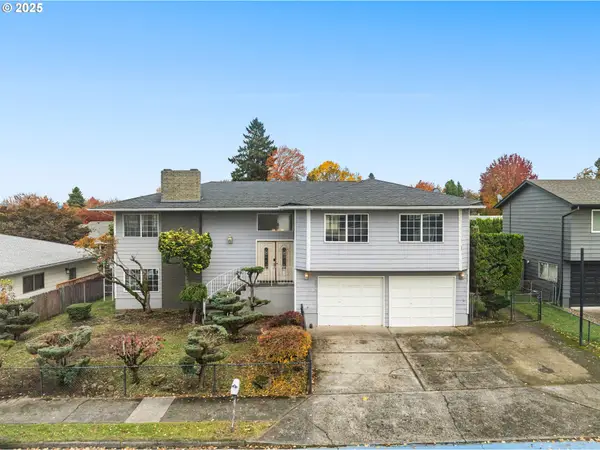 $575,000Active5 beds 3 baths2,979 sq. ft.
$575,000Active5 beds 3 baths2,979 sq. ft.4134 NE 131st Pl, Portland, OR 97230
MLS# 738816946Listed by: MODERN REALTY - New
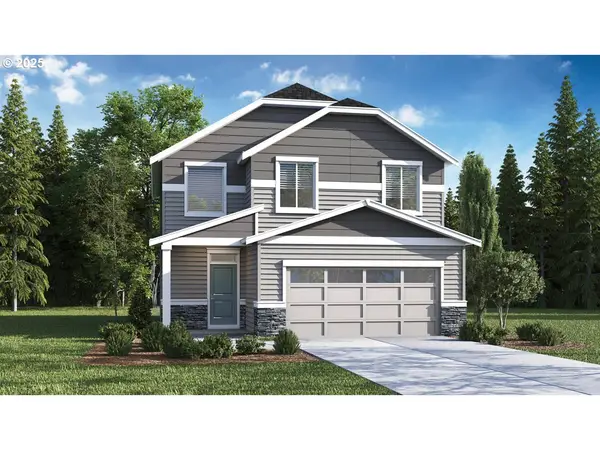 $609,995Active5 beds 3 baths2,045 sq. ft.
$609,995Active5 beds 3 baths2,045 sq. ft.9355 SE Crystal Rose St, HappyValley, OR 97086
MLS# 139955080Listed by: D. R. HORTON, INC PORTLAND - New
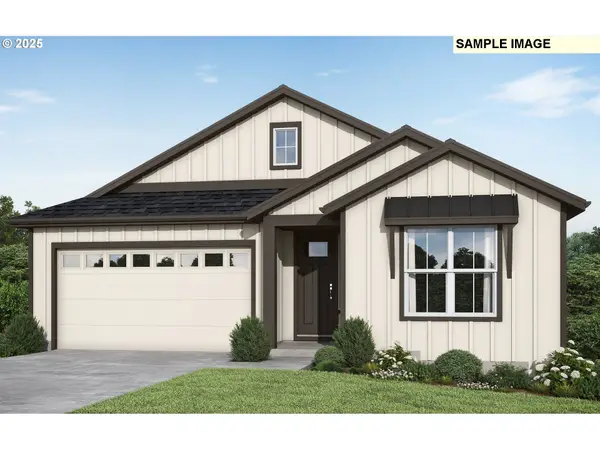 $1,168,998Active4 beds 3 baths2,843 sq. ft.
$1,168,998Active4 beds 3 baths2,843 sq. ft.11476 NW Kenzie Ln, Portland, OR 97229
MLS# 131395924Listed by: STONE BRIDGE REALTY, INC - Open Sat, 2 to 4pmNew
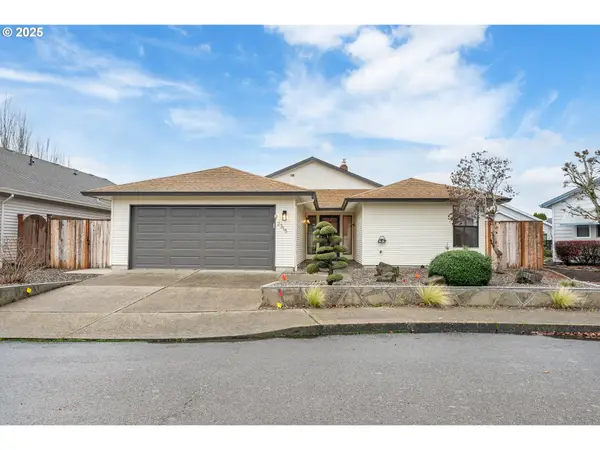 $485,000Active3 beds 2 baths1,541 sq. ft.
$485,000Active3 beds 2 baths1,541 sq. ft.2315 NE 156th Pl, Portland, OR 97230
MLS# 494247699Listed by: LOVEJOY REAL ESTATE
