3008 NW Greenbriar Ter, Portland, OR 97210
Local realty services provided by:Better Homes and Gardens Real Estate Realty Partners
Listed by:dan volkmer
Office:windermere realty trust
MLS#:24039597
Source:PORTLAND
Price summary
- Price:$1,225,000
- Price per sq. ft.:$215.1
About this home
This home has an impressive architectural pedigree: originally designed by commercial Architects DeYoung and Roald (Historic Heathman Hotel) for prominent Civic Engineer G.L. Rauch. Later prestigious Architect Richard Sundeleaf did kitchen & family room expansion with Douglas fir hand-hewn timbers. The home has been masterfully updated with timeless finishes and is surrounded by incredible gardens. Incredible public rooms are adorned with multi-pane and French doors. Paneled walls meet picture rail millwork and original built-ins and architectural details are highlighted by natural light streaming in the windows. The home has been enhanced to ensure the original architectural charm was retained. The kitchen, with slab Cararra marble counters, is connected to the family room which opens to an brick patio. Luxurious primary en suite bathroomis finished with captivating Honey Onyx. Windows frame outlooks of Mt Hood, Mt Adams, Willamette River the City, plus mutiple gardens and patios. Master stone & tile mason from England created pathways complementing the existing stone walls- which were built by the same stone mason as the Vista House in the Columbia River Gorge. Lush lawns are bordered by blooming shrubs and majestic trees. The home is elevated above the street ensuring privacy, serenity and an abundance of natural light. Rare original two car garage attached with tunnel and convenient staircase to the basement and kitchen. Located one street away from Forest Park trails at the end of NW Cumberland. [Home Energy Score = 1. HES Report at https://rpt.greenbuildingregistry.com/hes/OR10219465]
Contact an agent
Home facts
- Year built:1926
- Listing ID #:24039597
- Added:422 day(s) ago
- Updated:September 19, 2025 at 07:25 AM
Rooms and interior
- Bedrooms:4
- Total bathrooms:3
- Full bathrooms:2
- Half bathrooms:1
- Living area:5,695 sq. ft.
Heating and cooling
- Cooling:Exhaust Fan
- Heating:Forced Air
Structure and exterior
- Roof:Composition
- Year built:1926
- Building area:5,695 sq. ft.
- Lot area:0.25 Acres
Schools
- High school:Lincoln
- Middle school:West Sylvan
- Elementary school:Chapman
Utilities
- Water:Public Water
- Sewer:Public Sewer
Finances and disclosures
- Price:$1,225,000
- Price per sq. ft.:$215.1
- Tax amount:$24,612 (2023)
New listings near 3008 NW Greenbriar Ter
- New
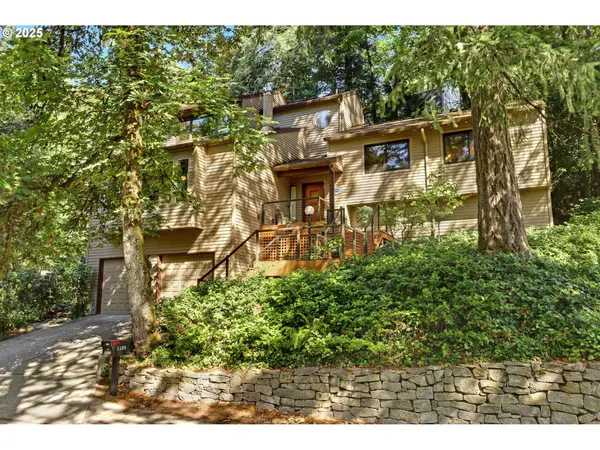 $899,000Active4 beds 3 baths2,660 sq. ft.
$899,000Active4 beds 3 baths2,660 sq. ft.1125 SW Westwood Ct, Portland, OR 97239
MLS# 228876666Listed by: NEIGHBORS REALTY - Open Sat, 12 to 2pmNew
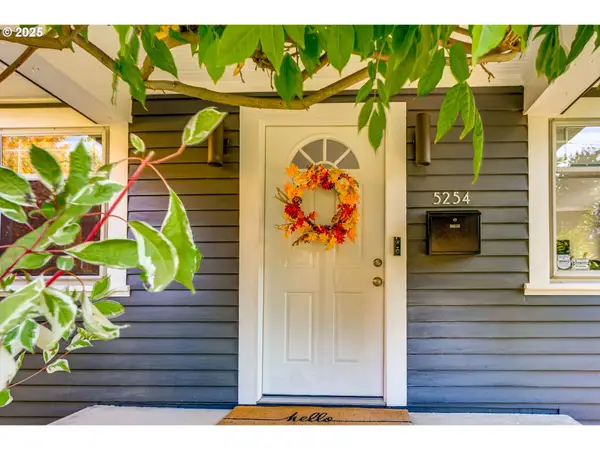 $600,000Active2 beds 2 baths1,932 sq. ft.
$600,000Active2 beds 2 baths1,932 sq. ft.5254 NE 30th Ave, Portland, OR 97211
MLS# 257645072Listed by: PARIS GROUP REALTY LLC - New
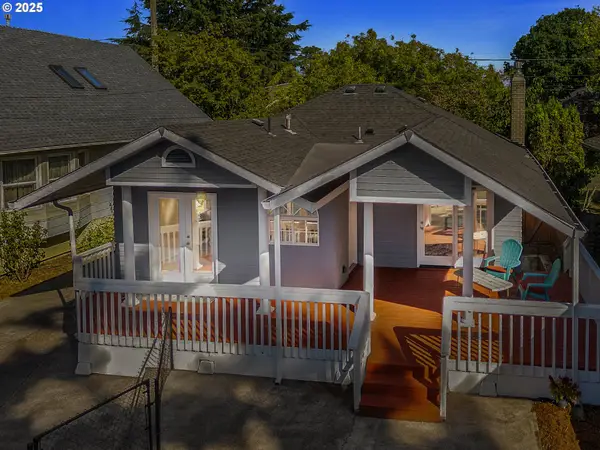 $499,000Active3 beds 2 baths1,625 sq. ft.
$499,000Active3 beds 2 baths1,625 sq. ft.5339 SE 70th Ave, Portland, OR 97206
MLS# 263920504Listed by: MORE REALTY - New
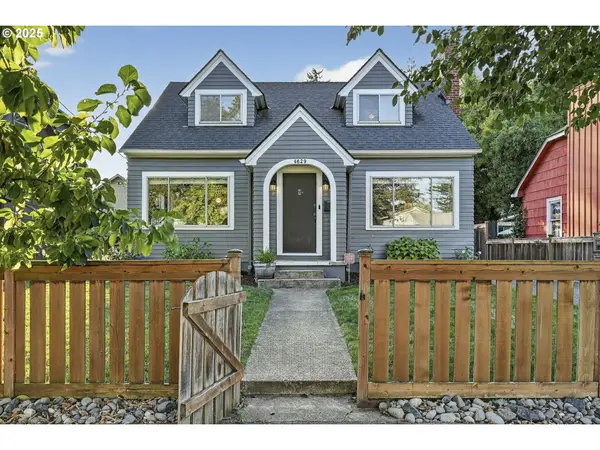 $499,000Active3 beds 2 baths2,322 sq. ft.
$499,000Active3 beds 2 baths2,322 sq. ft.4629 SE 73rd Ave, Portland, OR 97206
MLS# 468136655Listed by: KNIPE REALTY ERA POWERED - New
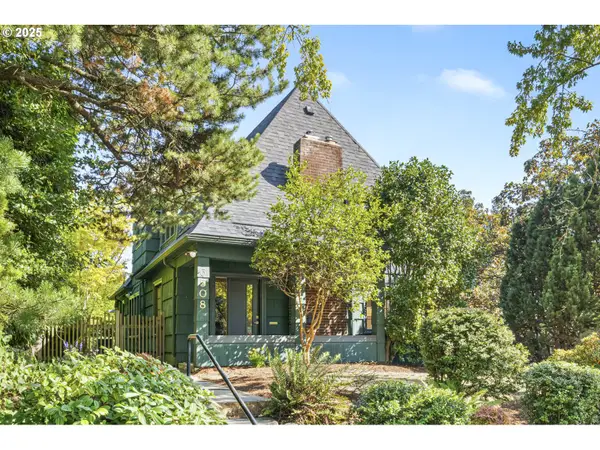 $750,000Active3 beds 3 baths2,516 sq. ft.
$750,000Active3 beds 3 baths2,516 sq. ft.3508 NE 27th Ave, Portland, OR 97212
MLS# 491291846Listed by: URBAN NEST REALTY - New
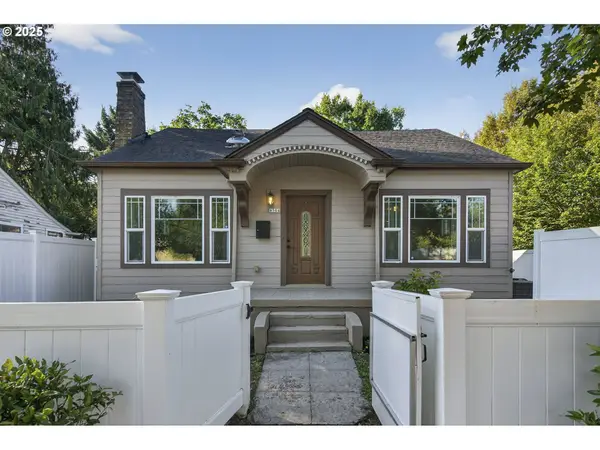 $400,000Active4 beds 2 baths1,887 sq. ft.
$400,000Active4 beds 2 baths1,887 sq. ft.8504 NE Glisan St, Portland, OR 97220
MLS# 497485421Listed by: URBAN NEST REALTY - New
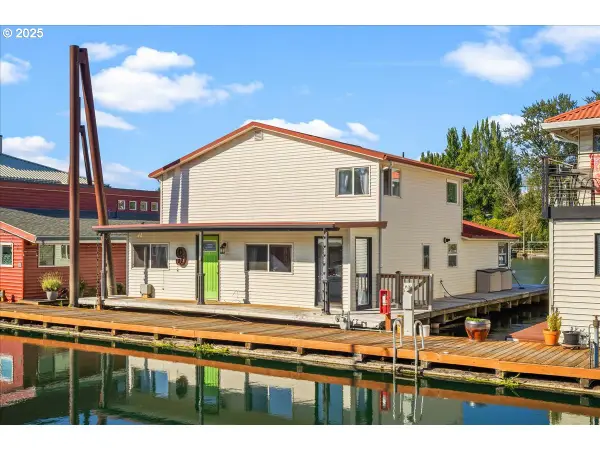 $398,999Active3 beds 2 baths2,009 sq. ft.
$398,999Active3 beds 2 baths2,009 sq. ft.205 N Bridgeton Rd #09W, Portland, OR 97217
MLS# 501962737Listed by: EXP REALTY, LLC - New
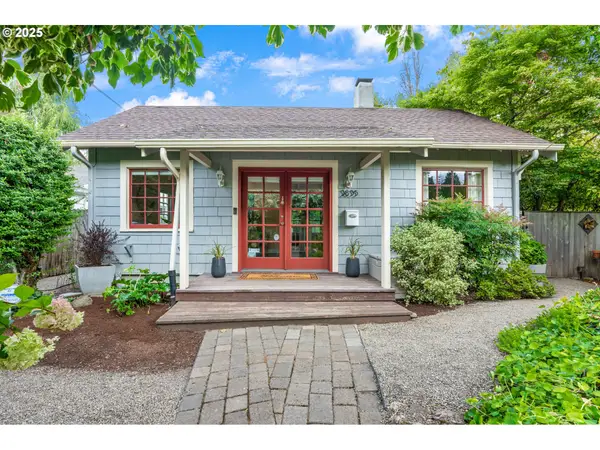 $620,000Active2 beds 2 baths1,992 sq. ft.
$620,000Active2 beds 2 baths1,992 sq. ft.3835 SE Crystal Springs Blvd, Portland, OR 97202
MLS# 613255200Listed by: WINDERMERE REALTY TRUST - New
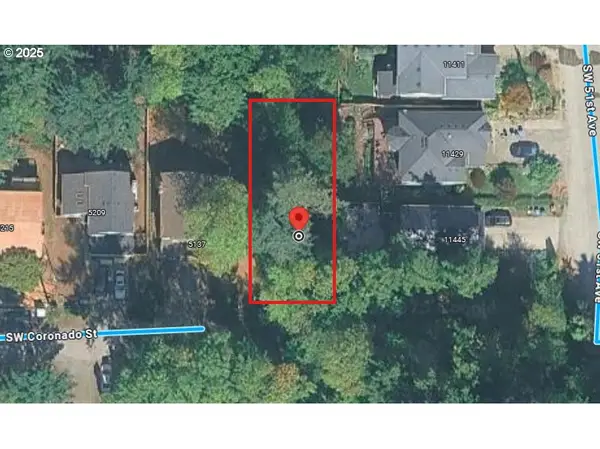 $99,000Active0.12 Acres
$99,000Active0.12 Acres5137 E Sw Coronado St, Portland, OR 97219
MLS# 652680684Listed by: BERKSHIRE HATHAWAY HOMESERVICES NW REAL ESTATE - Open Sat, 2 to 4pmNew
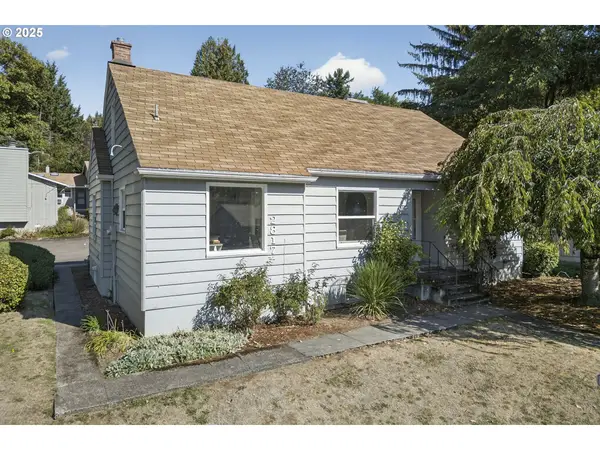 $275,000Active3 beds 2 baths2,796 sq. ft.
$275,000Active3 beds 2 baths2,796 sq. ft.2817 SW Spring Garden St, Portland, OR 97035
MLS# 186160377Listed by: URBAN NEST REALTY
