3225 SE Lincoln St, Portland, OR 97214
Local realty services provided by:Better Homes and Gardens Real Estate Equinox
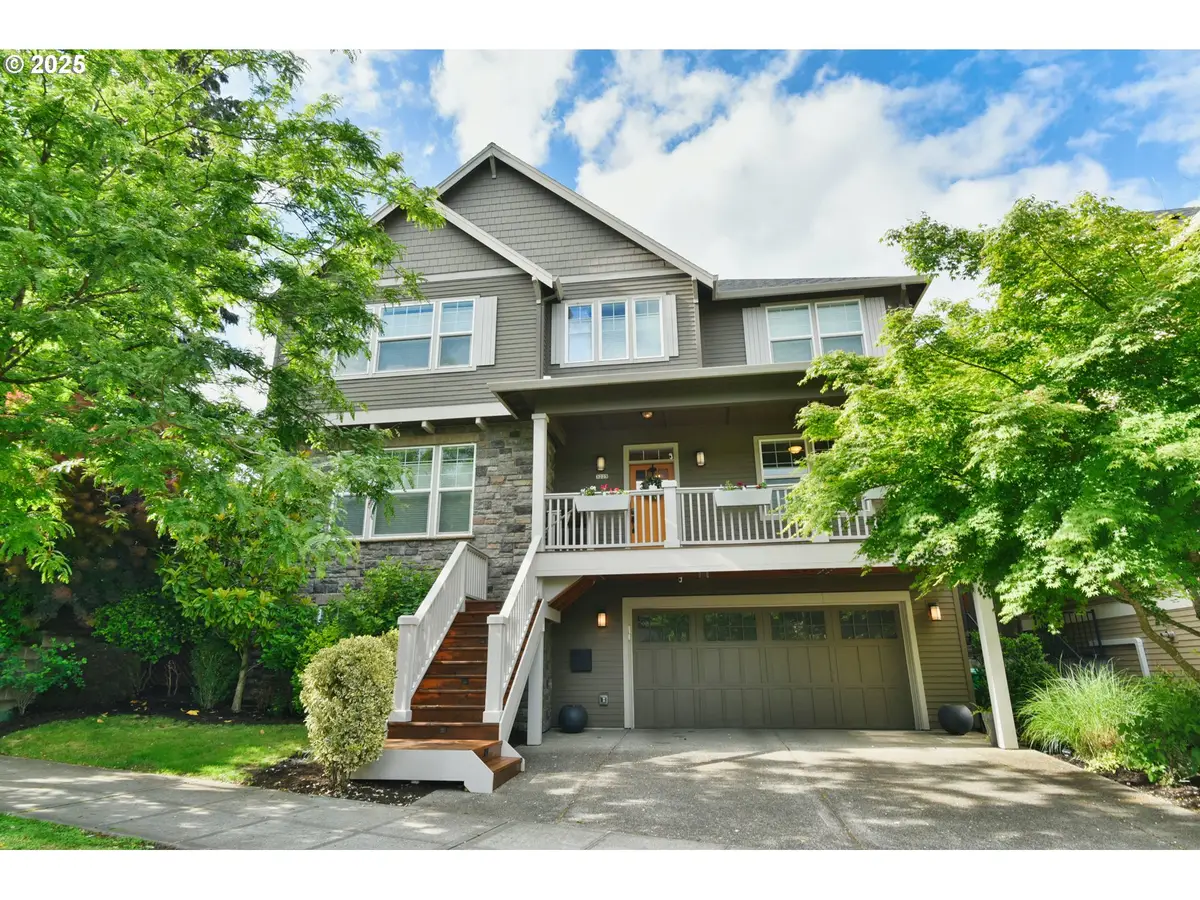
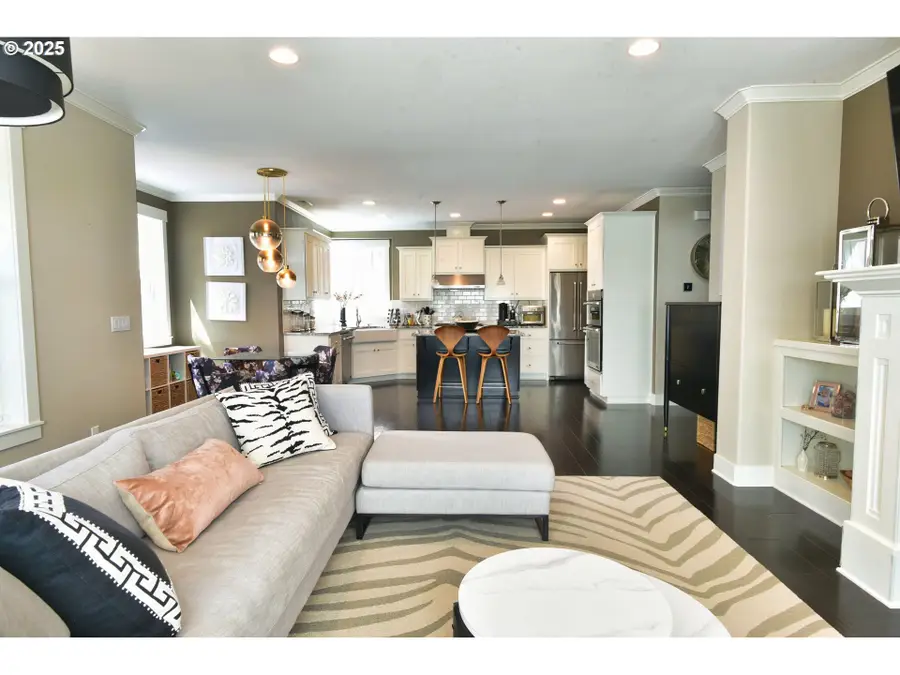

3225 SE Lincoln St,Portland, OR 97214
$1,249,900
- 5 Beds
- 3 Baths
- 3,624 sq. ft.
- Single family
- Pending
Listed by:ritchie metzler
Office:urban pacific real estate
MLS#:457068127
Source:PORTLAND
Price summary
- Price:$1,249,900
- Price per sq. ft.:$344.9
About this home
Tucked on tree-lined southeast street between the buzz of Division & Hawthorne, this 2016-built 5-bed, 3-bath Craftsman marries everyday comfort with room to grow. Wainscoting, crown moulding, built-ins, & an inviting front porch evoke Portland’s early-1900s charm, while high-efficiency systems, on-demand hot water, & central A/C keep life thoroughly modern. The heart of the home is a true chef’s kitchen packed w/ all-stainless Jenn-Air firepower: a 48-in commercial gas range, double wall ovens, a sleek microwave drawer, & ample granite prep space crowned by an eat-up island. A walk-through butler’s pantry features wine storage & bar & is perfect for your bulk goods storage. The kitchen flows into a sun-filled living room anchored by a gas fireplace—perfect for rainy-day movie marathons. Upstairs, the scene-stealer is a king-sized primary suite that feels straight out of a boutique hotel—think spa-caliber bath with double vanity, a deep soaking tub, separate shower, & a walk-in closet that handles every season’s wardrobe. 3 additional bedrooms sit just down the hall, all steps from a dedicated laundry room complete with sink, folding counter, & cabinetry. Back on the main level, a full bath pairs w/ a flexible 5th bedroom that doubles as a quiet office. Need even more space? A daylight basement awaits your vision for a media lounge, gym, extra bedrooms, studio, or even an ADU. You will stay comfortable w/ the on-demand hot water heater & whole-home A/C. You will also find a rare, 3 car garage. Step outside to private lounge accented by a wood-accent wall giving you plenty of privacy & a space perfect for summer barbecues or quiet morning coffee. Around the corner, Sewallcrest Park offers playgrounds, basketball courts, & free movies-in-the-park, while cafés, boutiques, & award-winning eateries are minutes away on foot or bike. Modern systems, beautiful primary suite, a standout kitchen, & unbeatable Southeast access—this house is the one. OPEN HOUSE SAT 7/19 12-2! [Home Energy Score = 8. HES Report at https://rpt.greenbuildingregistry.com/hes/OR10019191]
Contact an agent
Home facts
- Year built:2016
- Listing Id #:457068127
- Added:73 day(s) ago
- Updated:August 14, 2025 at 07:17 AM
Rooms and interior
- Bedrooms:5
- Total bathrooms:3
- Full bathrooms:3
- Living area:3,624 sq. ft.
Heating and cooling
- Cooling:Central Air
- Heating:Forced Air
Structure and exterior
- Roof:Composition
- Year built:2016
- Building area:3,624 sq. ft.
- Lot area:0.08 Acres
Schools
- High school:Cleveland
- Middle school:Hosford
- Elementary school:Abernethy
Utilities
- Water:Public Water
- Sewer:Public Sewer
Finances and disclosures
- Price:$1,249,900
- Price per sq. ft.:$344.9
- Tax amount:$13,329 (2024)
New listings near 3225 SE Lincoln St
- New
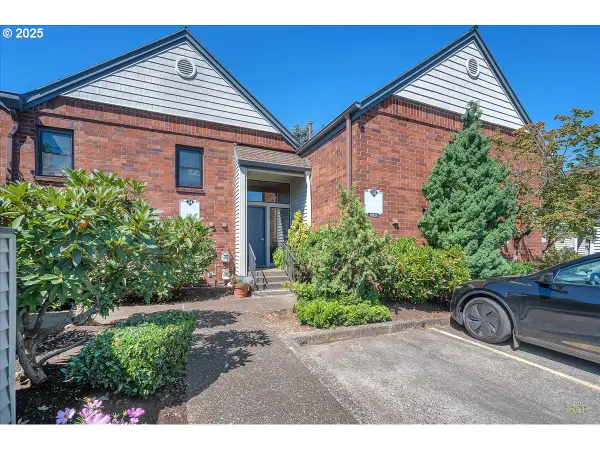 $335,000Active2 beds 2 baths1,128 sq. ft.
$335,000Active2 beds 2 baths1,128 sq. ft.14819 NE Sacramento St #106, Portland, OR 97230
MLS# 552817765Listed by: JOHN L. SCOTT PORTLAND CENTRAL  $589,000Active3 beds 2 baths1,506 sq. ft.
$589,000Active3 beds 2 baths1,506 sq. ft.2024 SW Howards Way #502, Portland, OR 97201
MLS# 781665780Listed by: JOHN L. SCOTT- New
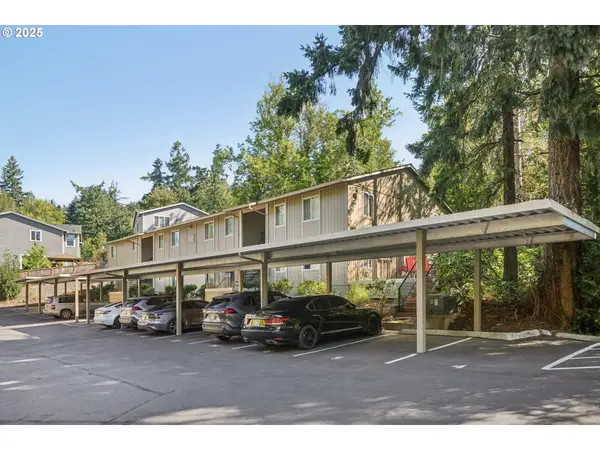 $255,000Active2 beds 1 baths687 sq. ft.
$255,000Active2 beds 1 baths687 sq. ft.2680 SW 87th Ave #13, Portland, OR 97225
MLS# 107266165Listed by: REDFIN - New
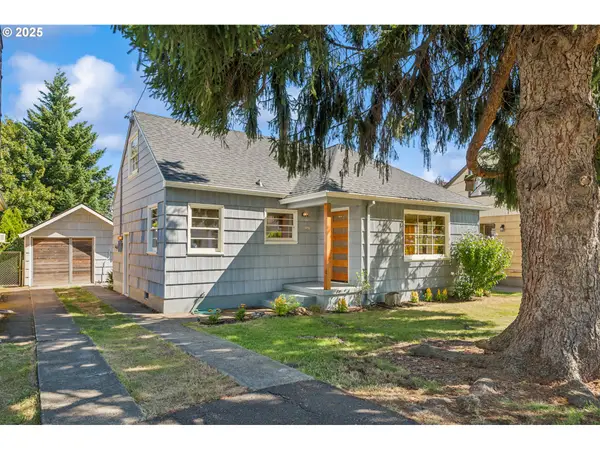 $463,500Active2 beds 1 baths1,276 sq. ft.
$463,500Active2 beds 1 baths1,276 sq. ft.4245 NE Going St, Portland, OR 97218
MLS# 117643180Listed by: CASCADE HASSON SOTHEBY'S INTERNATIONAL REALTY - New
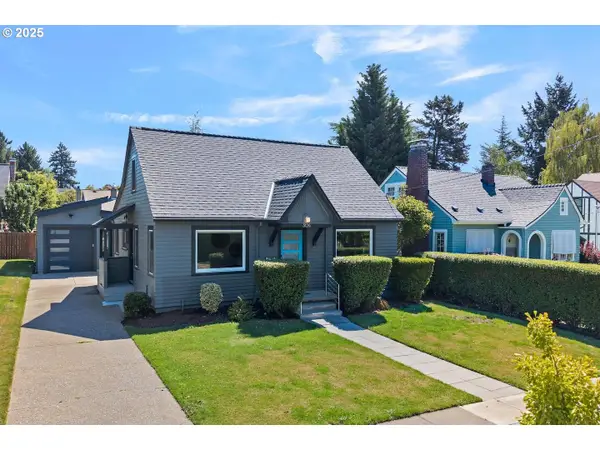 $775,000Active3 beds 2 baths1,634 sq. ft.
$775,000Active3 beds 2 baths1,634 sq. ft.3126 NE 31st Ave, Portland, OR 97212
MLS# 142046897Listed by: WINDERMERE REALTY TRUST - New
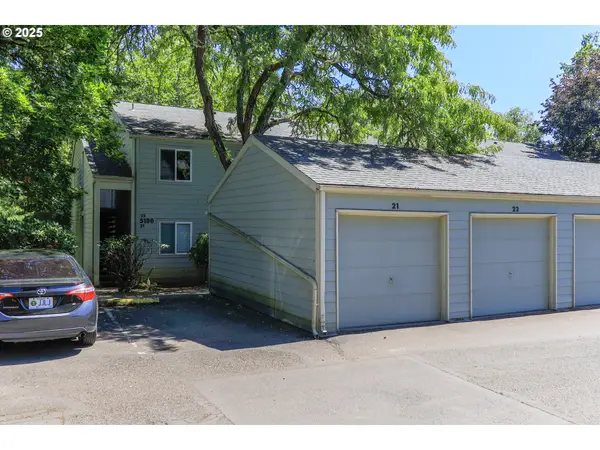 $249,900Active2 beds 1 baths742 sq. ft.
$249,900Active2 beds 1 baths742 sq. ft.5180 NW Neakahnie Ave #22, Portland, OR 97229
MLS# 361731425Listed by: KELLER WILLIAMS REALTY PROFESSIONALS - New
 $360,000Active1 beds 1 baths576 sq. ft.
$360,000Active1 beds 1 baths576 sq. ft.714 N Killingsworth Ct, Portland, OR 97217
MLS# 406967075Listed by: OPT - New
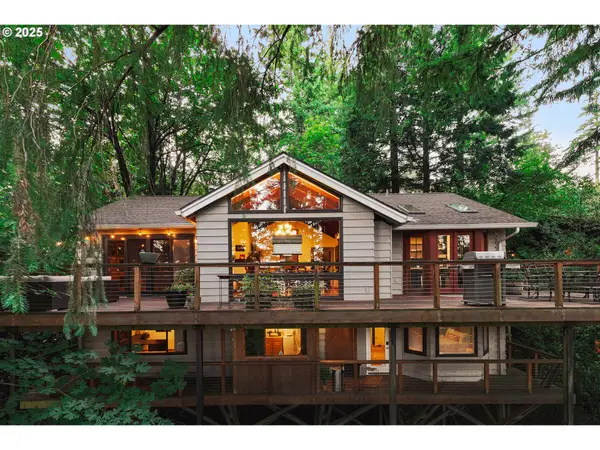 $889,000Active3 beds 3 baths2,626 sq. ft.
$889,000Active3 beds 3 baths2,626 sq. ft.4068 SW Hewett Blvd, Portland, OR 97221
MLS# 435772369Listed by: REALTY FIRST - Open Sat, 11am to 1pmNew
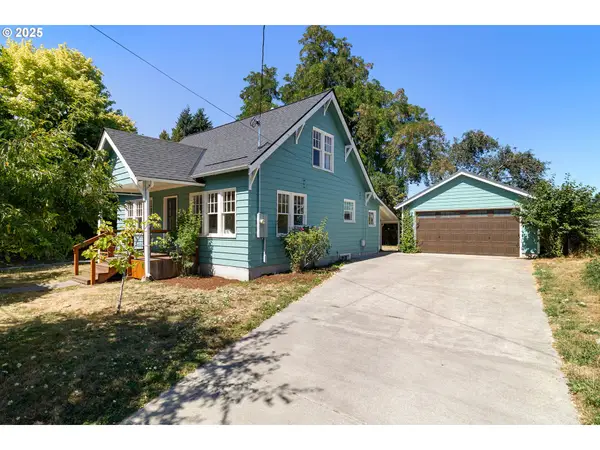 $525,000Active4 beds 2 baths1,980 sq. ft.
$525,000Active4 beds 2 baths1,980 sq. ft.8145 N Olympia St, Portland, OR 97203
MLS# 211174248Listed by: KELLER WILLIAMS SUNSET CORRIDOR - Open Sun, 11am to 1pmNew
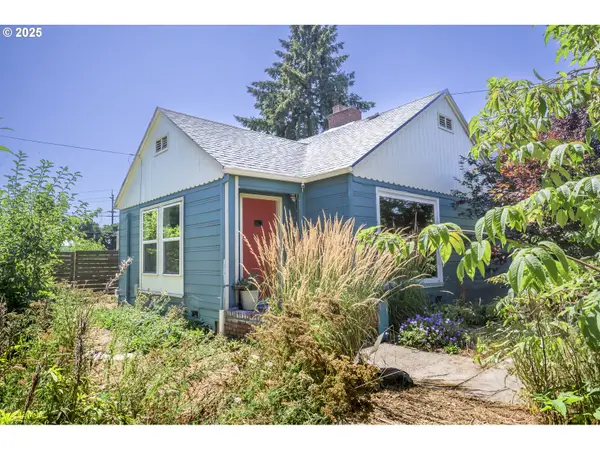 $399,000Active2 beds 1 baths1,008 sq. ft.
$399,000Active2 beds 1 baths1,008 sq. ft.6604 N Columbia Way, Portland, OR 97203
MLS# 297265430Listed by: LIVING ROOM REALTY

