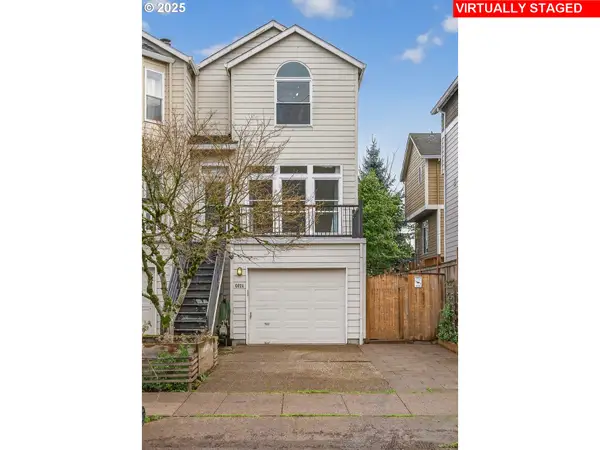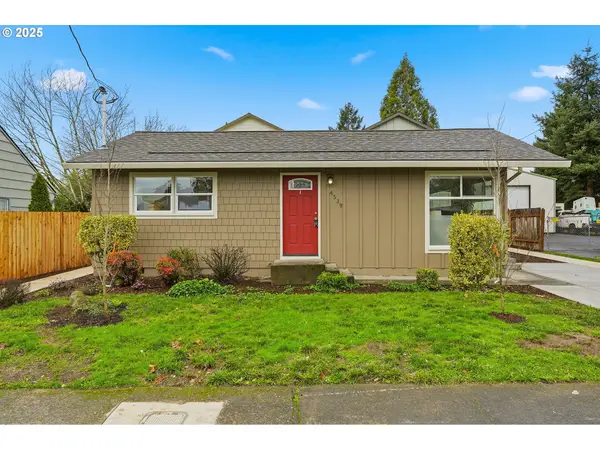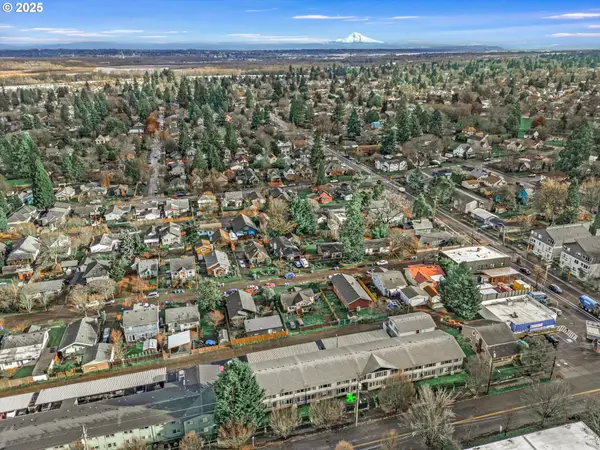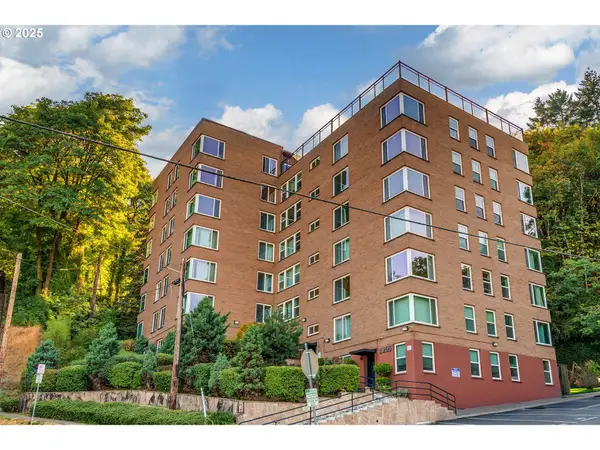3534 SW Gale Ave, Portland, OR 97239
Local realty services provided by:Better Homes and Gardens Real Estate Equinox
3534 SW Gale Ave,Portland, OR 97239
$1,599,000
- 4 Beds
- 4 Baths
- 5,121 sq. ft.
- Single family
- Active
Listed by: lisa owens
Office: corcoran prime
MLS#:24445547
Source:PORTLAND
Price summary
- Price:$1,599,000
- Price per sq. ft.:$312.24
About this home
Experience elevated living in this exquisite home, perfectly situated in Council Crest, offering captivating east views of sunrises and twilights reflecting the city. The primary suite serves as a true sanctuary, featuring views of Mount Hood, a cozy fireplace, and a spa-like bathroom with a sauna, steam shower, soaking tub, spacious dressing room, two vanities, and two private commodes. The stately den, adorned with beamed ceilings, boasts a wet bar and a charming view balcony. Meticulously updated in 2024, this home exudes freshness throughout. The lower level is an entertainer's dream, with three additional bedrooms, including a spacious ensuite, and a large family room with a kitchenette and eating bar. A wine cellar and fireplace enhance the ambiance. (Please note that the upstairs den was used as a kids bedroom.) Step outside onto the covered deck for seamless indoor-outdoor living. Entertain in style in the formal living room with a piano nook, or gather in the expansive great room and kitchen that opens to a large back deck—ideal for alfresco dining. Don’t miss this opportunity to own a beautifully crafted home near trailheads, OHSU, downtown, and parks. [Home Energy Score = 1. HES Report at https://rpt.greenbuildingregistry.com/hes/OR10202460]
Contact an agent
Home facts
- Year built:2005
- Listing ID #:24445547
- Added:448 day(s) ago
- Updated:December 17, 2025 at 03:02 PM
Rooms and interior
- Bedrooms:4
- Total bathrooms:4
- Full bathrooms:3
- Half bathrooms:1
- Living area:5,121 sq. ft.
Heating and cooling
- Cooling:Central Air
- Heating:Forced Air
Structure and exterior
- Roof:Tile
- Year built:2005
- Building area:5,121 sq. ft.
- Lot area:0.26 Acres
Schools
- High school:Lincoln
- Middle school:West Sylvan
- Elementary school:Ainsworth
Utilities
- Water:Public Water
- Sewer:Public Sewer
Finances and disclosures
- Price:$1,599,000
- Price per sq. ft.:$312.24
- Tax amount:$40,102 (2023)
New listings near 3534 SW Gale Ave
- New
 $455,000Active3 beds 3 baths1,316 sq. ft.
$455,000Active3 beds 3 baths1,316 sq. ft.8413 N Gloucester Ave, Portland, OR 97203
MLS# 601669864Listed by: RAREBIRD REAL ESTATE - Open Sat, 1 to 3pmNew
 $620,000Active3 beds 3 baths1,825 sq. ft.
$620,000Active3 beds 3 baths1,825 sq. ft.6624 S Virginia Ave, Portland, OR 97239
MLS# 757362361Listed by: JOHN L. SCOTT PORTLAND CENTRAL - New
 $494,900Active3 beds 2 baths1,938 sq. ft.
$494,900Active3 beds 2 baths1,938 sq. ft.9326 SE Mill St, Portland, OR 97216
MLS# 766623005Listed by: MORE REALTY - New
 $895,000Active2 beds 2 baths2,139 sq. ft.
$895,000Active2 beds 2 baths2,139 sq. ft.1255 NW 9th Ave #411/413, Portland, OR 97209
MLS# 182827330Listed by: PREMIERE PROPERTY GROUP, LLC - New
 $369,900Active3 beds 2 baths1,178 sq. ft.
$369,900Active3 beds 2 baths1,178 sq. ft.4537 SE 97th Ave, Portland, OR 97266
MLS# 436116321Listed by: HARCOURTS REAL ESTATE NETWORK GROUP - New
 $369,900Active3 beds 2 baths1,178 sq. ft.
$369,900Active3 beds 2 baths1,178 sq. ft.4541 SE 97th Ave, Portland, OR 97266
MLS# 453550373Listed by: HARCOURTS REAL ESTATE NETWORK GROUP - New
 $339,900Active2 beds 1 baths720 sq. ft.
$339,900Active2 beds 1 baths720 sq. ft.4539 SE 97th Ave, Portland, OR 97266
MLS# 708474555Listed by: HARCOURTS REAL ESTATE NETWORK GROUP - New
 $210,000Active2 beds 1 baths751 sq. ft.
$210,000Active2 beds 1 baths751 sq. ft.9221 N Lombard St, Portland, OR 97203
MLS# 482336040Listed by: EXP REALTY, LLC - New
 $949,000Active5 beds 4 baths3,013 sq. ft.
$949,000Active5 beds 4 baths3,013 sq. ft.11776 NW Mellridge Ln, Portland, OR 97229
MLS# 596767831Listed by: JOHN L. SCOTT - New
 $175,000Active1 beds 1 baths579 sq. ft.
$175,000Active1 beds 1 baths579 sq. ft.1205 SW Cardinell Dr #302, Portland, OR 97201
MLS# 614839338Listed by: CASCADE HASSON SOTHEBY'S INTERNATIONAL REALTY
