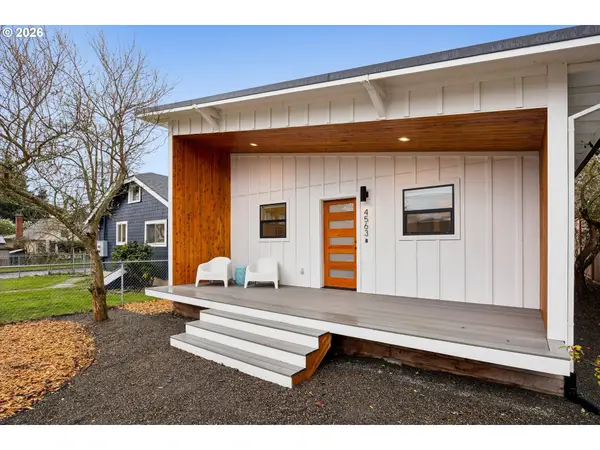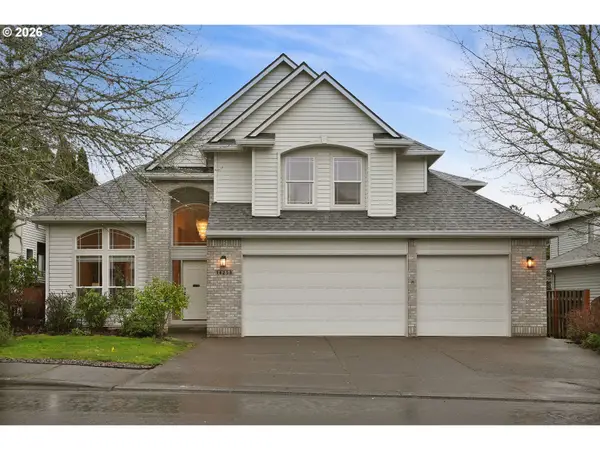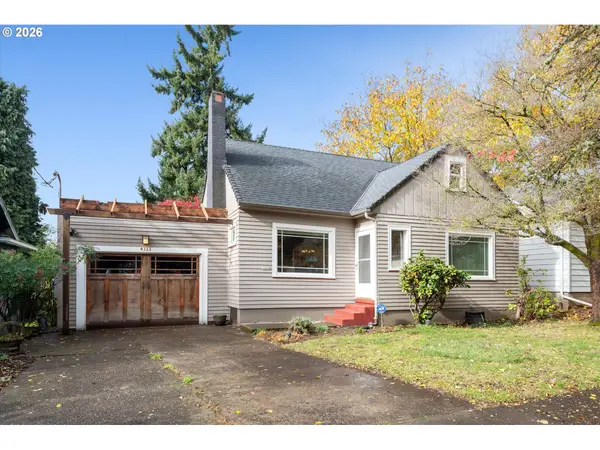3564 NE Mathison Pl, Portland, OR 97212
Local realty services provided by:Better Homes and Gardens Real Estate Realty Partners
3564 NE Mathison Pl,Portland, OR 97212
$864,900
- 4 Beds
- 3 Baths
- 2,118 sq. ft.
- Single family
- Pending
Listed by: leilani powell
Office: found it llc.
MLS#:399288862
Source:PORTLAND
Price summary
- Price:$864,900
- Price per sq. ft.:$408.36
About this home
Completely rebuilt down to the studs, this Grant Park home offers timeless character with high-end design and all-new systems. Nearly every detail has been upgraded, including siding, presidential roof, refinished hardwoods, and designer finishes throughout—while preserving a vintage 1930s Western Electric wall-mounted telephone.The kitchen features custom two-tone cabinetry, champagne gold hardware, and a dining area with a wet bar. The home offers four bedrooms and three bathrooms, including two spacious lower-level primary suites with spa-like en-suites and oversized walk-in closets. Lower-level bedrooms provide dark, quiet, private spaces—ideal for a full night’s sleep. Two additional bedrooms and a full bath are upstairs.A bright main level opens to a brand-new deck and landscaped yard. Brand-new Mr. Cool mini-splits provide year-round comfort. Set on a tree-lined street near Grant Park with an 87/100 walk score, close to shopping and the Broadway District. Newly built garage to be completed by closing.
Contact an agent
Home facts
- Year built:1926
- Listing ID #:399288862
- Added:145 day(s) ago
- Updated:February 26, 2026 at 08:27 AM
Rooms and interior
- Bedrooms:4
- Total bathrooms:3
- Full bathrooms:3
- Living area:2,118 sq. ft.
Heating and cooling
- Cooling:Wall Unit
- Heating:Ductless, Mini Split
Structure and exterior
- Roof:Composition
- Year built:1926
- Building area:2,118 sq. ft.
- Lot area:0.12 Acres
Schools
- High school:Grant
- Middle school:Beverly Cleary
- Elementary school:Beverly Cleary
Utilities
- Water:Public Water
- Sewer:Public Sewer
Finances and disclosures
- Price:$864,900
- Price per sq. ft.:$408.36
- Tax amount:$6,363 (2024)
New listings near 3564 NE Mathison Pl
- Open Sun, 1 to 3pmNew
 $550,000Active3 beds 2 baths1,630 sq. ft.
$550,000Active3 beds 2 baths1,630 sq. ft.15781 NE Holladay St, Portland, OR 97230
MLS# 784286818Listed by: WINDERMERE REALTY TRUST - New
 $499,500Active2 beds 1 baths792 sq. ft.
$499,500Active2 beds 1 baths792 sq. ft.4563 NE 47th Ave #2, Portland, OR 97218
MLS# 507558434Listed by: JOHN L. SCOTT PORTLAND CENTRAL - New
 $263,000Active1 beds 1 baths1,536 sq. ft.
$263,000Active1 beds 1 baths1,536 sq. ft.1616 S Harbor Way, Portland, OR 97201
MLS# 320618359Listed by: WHERE, INC - New
 $339,900Active2 beds 3 baths908 sq. ft.
$339,900Active2 beds 3 baths908 sq. ft.8624 SW 21st Ave #4, Portland, OR 97219
MLS# 532235338Listed by: KELLER WILLIAMS REALTY PORTLAND PREMIERE - Open Fri, 6 to 8pmNew
 $850,000Active4 beds 4 baths2,824 sq. ft.
$850,000Active4 beds 4 baths2,824 sq. ft.14258 NW Tradewind St, Portland, OR 97229
MLS# 248870490Listed by: LIVING ROOM REALTY - New
 $569,000Active3 beds 2 baths2,806 sq. ft.
$569,000Active3 beds 2 baths2,806 sq. ft.4333 SE 31st Ave, Portland, OR 97202
MLS# 302562845Listed by: WINDERMERE REALTY TRUST - New
 $359,000Active3 beds 2 baths1,146 sq. ft.
$359,000Active3 beds 2 baths1,146 sq. ft.10249 N Tyler Ave, Portland, OR 97203
MLS# 532885730Listed by: PREMIERE PROPERTY GROUP, LLC - New
 $2,350,000Active-- beds -- baths6,639 sq. ft.
$2,350,000Active-- beds -- baths6,639 sq. ft.612 E Burnside St, Portland, OR 97214
MLS# 588380175Listed by: WINDERMERE REALTY TRUST - New
 $335,000Active2 beds 1 baths720 sq. ft.
$335,000Active2 beds 1 baths720 sq. ft.8609 SE Flavel St, Portland, OR 97266
MLS# 141878442Listed by: KELLER WILLIAMS REALTY PROFESSIONALS - Open Sat, 12 to 2pmNew
 $474,000Active4 beds 4 baths1,936 sq. ft.
$474,000Active4 beds 4 baths1,936 sq. ft.3031 SE 89th Ave, Portland, OR 97266
MLS# 378352547Listed by: WINDERMERE REALTY TRUST

