3902 SW Mount Adams Dr, Portland, OR 97239
Local realty services provided by:Better Homes and Gardens Real Estate Realty Partners
3902 SW Mount Adams Dr,Portland, OR 97239
$900,000
- 3 Beds
- 3 Baths
- 3,297 sq. ft.
- Single family
- Pending
Listed by: karoline ashley
Office: windermere realty trust
MLS#:548835861
Source:PORTLAND
Price summary
- Price:$900,000
- Price per sq. ft.:$272.98
About this home
Designed by award-winning Alan Mascord, this light and airy contemporary takes full advantage of its Council Crest setting with vaulted ceilings, skylights, and forest backdrop. A Japanese garden-style entrance and all-season porch open to a spacious foyer. Formal dining with barrel wood ceiling and built-ins, seats 10 with garden views. Sunny kitchen with new gas cooktop, Corian counters, built-ins, and eat-in-bar flows to a nook with deck access and forest views. The living room with gas fireplace completes the open layout. The main floor primary suite opens to the deck and features a reimagined design with a Japanese-style soaking tub, a walk-in shower, and walk-in-closet. A half bath, laundry, and attached two-car garage complete this level. The lower-level family room is a cozy hangout for movie nights with custom bookshelves, an eat-in bar, and a newer Jøtul wood stove. Sellers added a Sturdi-Built cedar and redwood greenhouse that supports year-round gardening, provides passive solar heat, and offers a space for winter exercise. Two additional bedrooms and a bathroom complete the lower level. A private sauna enhances comfort. Anderson double-paned wood windows and sliders in most of the home. Upgraded systems over the years. Wired for 220 car charger. Newer garage door. Outdoor living includes covered front and back decks, gardens visited by many bird species, and peekaboo Mt. Adams views. The shade garden, anchored by Hinoki Cypress and Japanese Snowbell, inspired the entry’s transformation with a hand-built Japanese-style wall, custom gate, “black rock river,” and fountain, creating an ever-evolving garden retreat. Enjoy nearby Healy Heights and Council Crest Park or the 3.5-mile Fairmount Loop. Forest trails connect to Marquam, Washington Park, and Downtown via the 4T and Council Crest loops. Five minutes to OHSU with quick access to downtown, Hillsdale, Raleigh Hills, and Sunset Highway. After 29 cherished years, this home is ready for its next chapter. [Home Energy Score = 2. HES Report at https://rpt.greenbuildingregistry.com/hes/OR10241194]
Contact an agent
Home facts
- Year built:1988
- Listing ID #:548835861
- Added:98 day(s) ago
- Updated:December 17, 2025 at 10:04 AM
Rooms and interior
- Bedrooms:3
- Total bathrooms:3
- Full bathrooms:2
- Half bathrooms:1
- Living area:3,297 sq. ft.
Heating and cooling
- Cooling:Central Air, Exhaust Fan
- Heating:Forced Air
Structure and exterior
- Roof:Composition
- Year built:1988
- Building area:3,297 sq. ft.
- Lot area:0.22 Acres
Schools
- High school:Lincoln
- Middle school:West Sylvan
- Elementary school:Ainsworth
Utilities
- Water:Public Water
- Sewer:Public Sewer
Finances and disclosures
- Price:$900,000
- Price per sq. ft.:$272.98
- Tax amount:$18,973 (2024)
New listings near 3902 SW Mount Adams Dr
- New
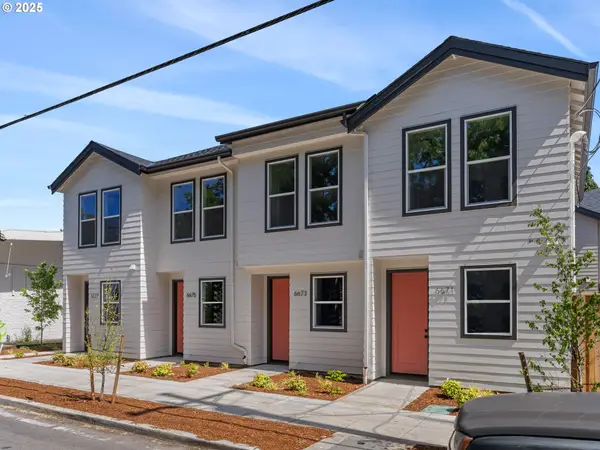 $299,900Active2 beds 3 baths910 sq. ft.
$299,900Active2 beds 3 baths910 sq. ft.6673 N Fessenden St #3, Portland, OR 97203
MLS# 166955759Listed by: KELLER WILLIAMS REALTY PORTLAND PREMIERE - Open Sat, 11am to 1pmNew
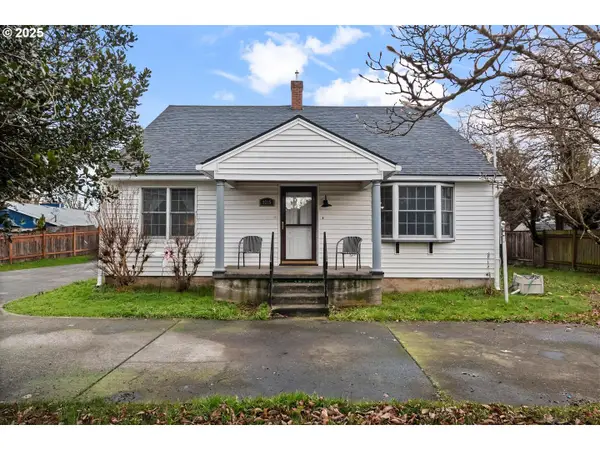 $699,900Active-- beds -- baths
$699,900Active-- beds -- baths9311/9315 SE Grant St, Portland, OR 97216
MLS# 258287803Listed by: RE/MAX EQUITY GROUP - Open Sat, 1 to 3pmNew
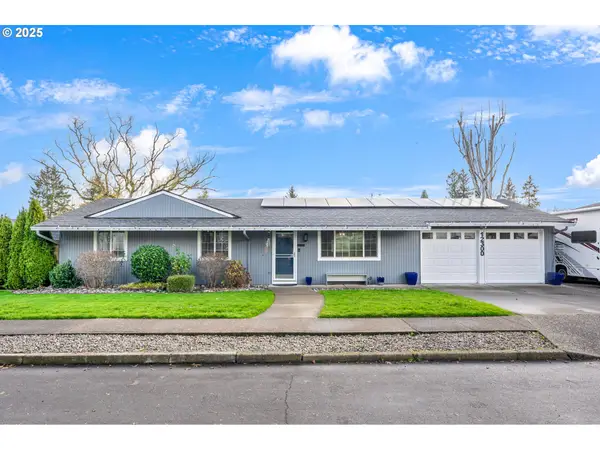 $645,000Active5 beds 2 baths1,824 sq. ft.
$645,000Active5 beds 2 baths1,824 sq. ft.12300 SW 127th Ave, Portland, OR 97223
MLS# 293082658Listed by: KELLER WILLIAMS SUNSET CORRIDOR - New
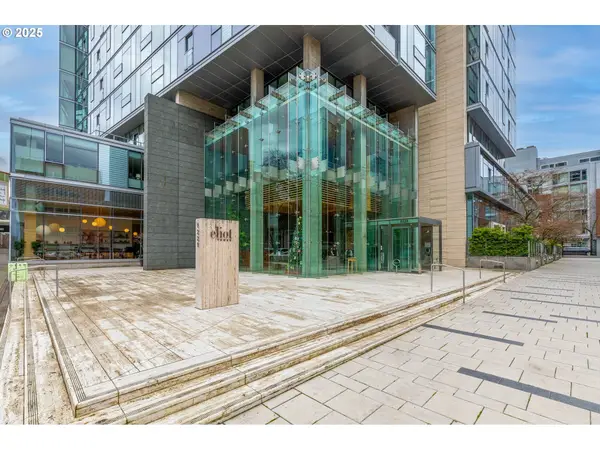 $335,000Active1 beds 1 baths865 sq. ft.
$335,000Active1 beds 1 baths865 sq. ft.1221 SW 10th Ave #809, Portland, OR 97205
MLS# 449097922Listed by: KELLER WILLIAMS PDX CENTRAL - New
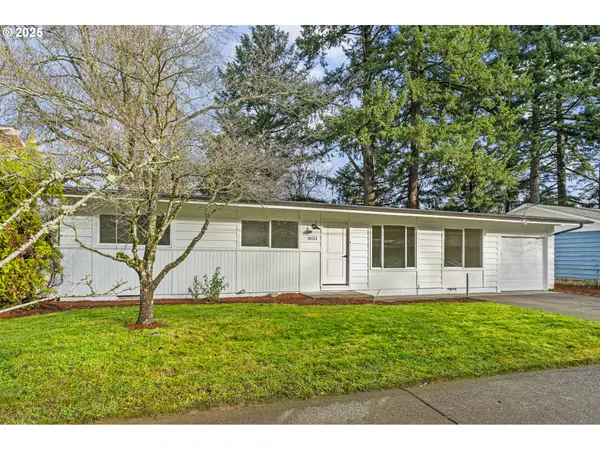 $425,000Active3 beds 1 baths984 sq. ft.
$425,000Active3 beds 1 baths984 sq. ft.15133 SE Woodward St, Portland, OR 97236
MLS# 558297412Listed by: HOMESTAR BROKERS - Open Sat, 11am to 1pmNew
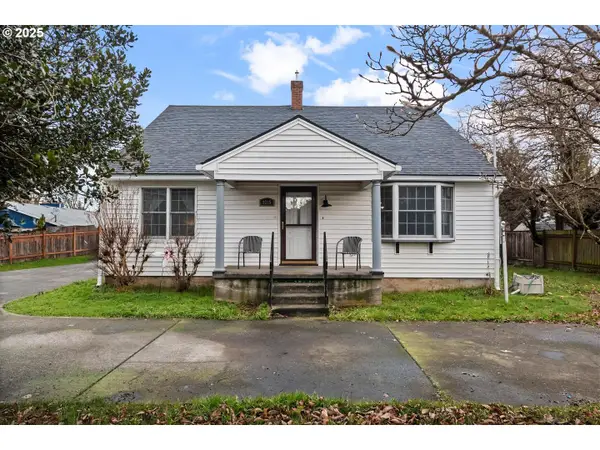 $699,900Active4 beds 2 baths2,944 sq. ft.
$699,900Active4 beds 2 baths2,944 sq. ft.9311/9315 SE Grant St, Portland, OR 97216
MLS# 629930532Listed by: RE/MAX EQUITY GROUP - Open Sat, 12 to 2pmNew
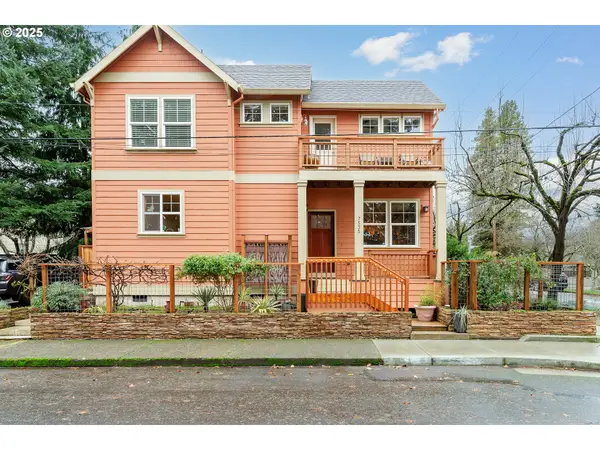 $550,000Active3 beds 3 baths1,446 sq. ft.
$550,000Active3 beds 3 baths1,446 sq. ft.7535 SE Harrison St, Portland, OR 97215
MLS# 110018222Listed by: KEENAN DRISCOLL REALTY LLC - New
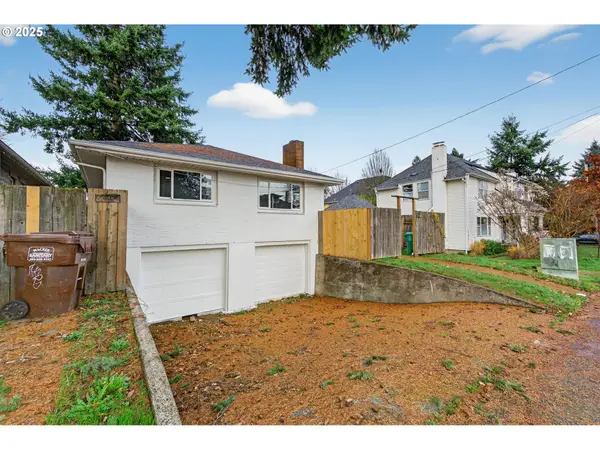 $599,000Active-- beds -- baths3,499 sq. ft.
$599,000Active-- beds -- baths3,499 sq. ft.7827 N Denver Ave, Portland, OR 97217
MLS# 495769618Listed by: KELLY RIGHT REAL ESTATE OF PORTLAND, LLC - New
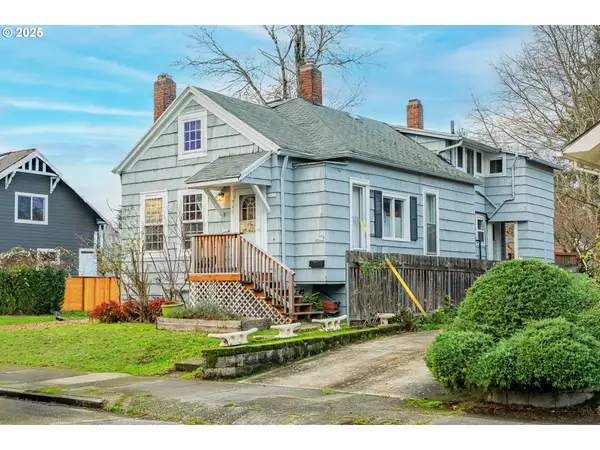 $465,000Active-- beds -- baths2,679 sq. ft.
$465,000Active-- beds -- baths2,679 sq. ft.4405 SE Alder St, Portland, OR 97215
MLS# 235627770Listed by: OPT - New
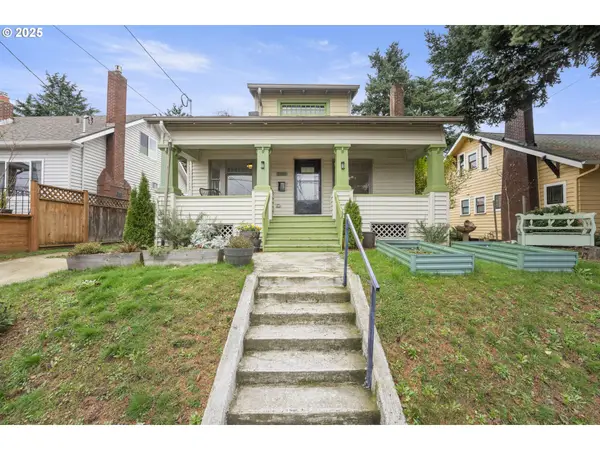 $550,000Active2 beds 1 baths1,733 sq. ft.
$550,000Active2 beds 1 baths1,733 sq. ft.2510 SE 47th Ave Se, Portland, OR 97206
MLS# 457505221Listed by: KELLER WILLIAMS PDX CENTRAL
