3904 NE Going St, Portland, OR 97211
Local realty services provided by:Better Homes and Gardens Real Estate Realty Partners
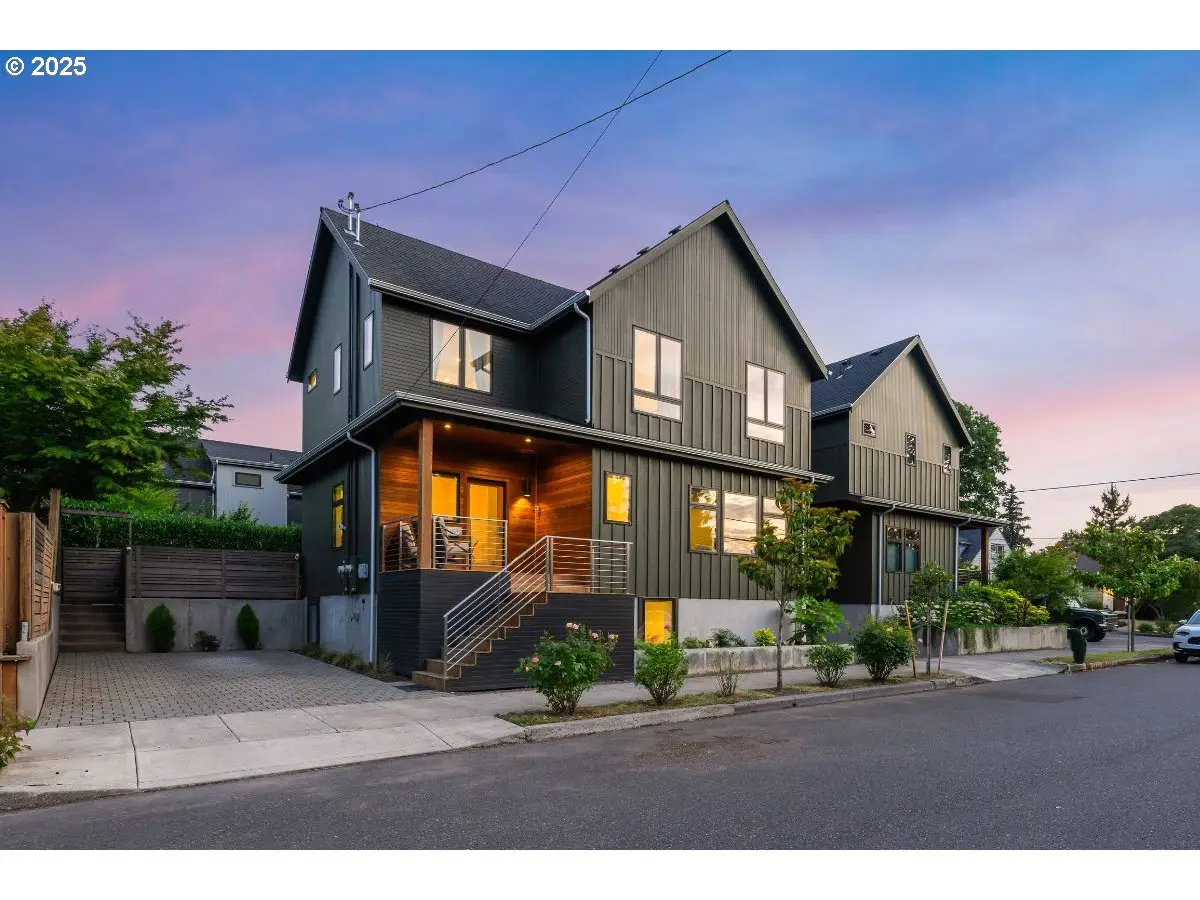
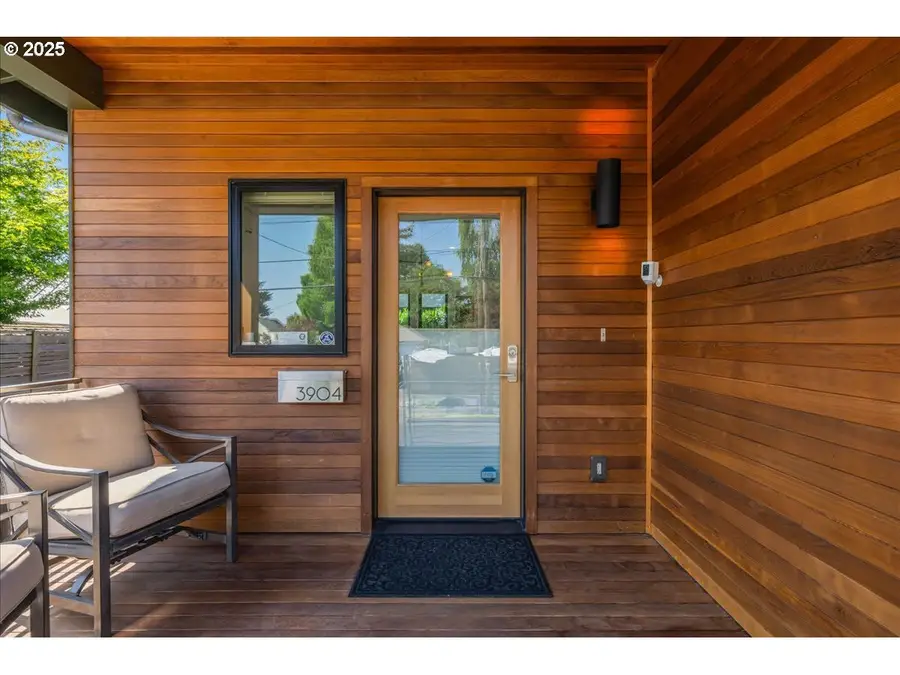
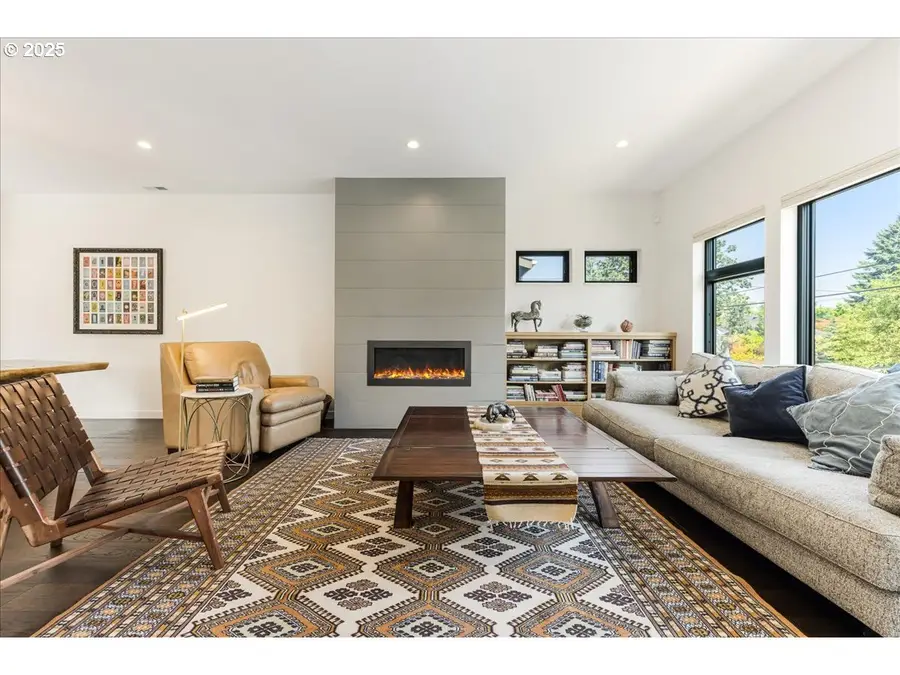
3904 NE Going St,Portland, OR 97211
$972,000
- 4 Beds
- 4 Baths
- 3,128 sq. ft.
- Condominium
- Active
Upcoming open houses
- Fri, Aug 1505:00 pm - 07:00 pm
Listed by:gavynn wells
Office:living room realty
MLS#:634081151
Source:PORTLAND
Price summary
- Price:$972,000
- Price per sq. ft.:$310.74
- Monthly HOA dues:$110
About this home
Vista Moderna - more than a home. A Statement. Perched above the street in Beaumont-Wilshire, this architecturally distinct residence is the product of a thoughtful collaboration between Olson Design Build and Benjamin Silver Designs. Every detail has been curated with care—from radiant heated bathroom floors and rift cut white oak cabinetry to full-slab PentalQuartz surfaces and integrated Fisher Paykel appliances.While technically attached, this home lives like a standalone property with intentional design elements ensuring privacy and quiet throughout. The floor plan is both expansive and intuitive, offering generous proportions that feel comfortable, not cavernous—ideal for those who value both space and livability.From nearly every upper-level window, take in breathtaking views of Mt. St. Helens and Mt. Hood. Natural light pours through oversized, dual-pane windows that frame Portland’s beauty while preserving a sense of retreat. Whether you're drawn by the ease of access to NE Portland’s Going Greenway and walkable cafes, or the refined quality of craftsmanship throughout, this home effortlessly blends form, function, and location.The primary suite is a private sanctuary, complete with dual closets, a Venetian plaster feature wall, freestanding soaking tub, and spa-like shower with a view. A flexible main-level studio/office, sustainable paver driveway with EV charger, and lush outdoor spaces—including young olive trees for future shade—round out a home built for both everyday ease and extraordinary moments. [Home Energy Score = 4. HES Report at https://rpt.greenbuildingregistry.com/hes/OR10239561]
Contact an agent
Home facts
- Year built:2018
- Listing Id #:634081151
- Added:31 day(s) ago
- Updated:August 15, 2025 at 04:22 AM
Rooms and interior
- Bedrooms:4
- Total bathrooms:4
- Full bathrooms:3
- Half bathrooms:1
- Living area:3,128 sq. ft.
Heating and cooling
- Cooling:Central Air
- Heating:Forced Air
Structure and exterior
- Roof:Composition
- Year built:2018
- Building area:3,128 sq. ft.
Schools
- High school:Jefferson
- Middle school:Vernon
- Elementary school:Vernon
Utilities
- Water:Public Water
- Sewer:Public Sewer
Finances and disclosures
- Price:$972,000
- Price per sq. ft.:$310.74
- Tax amount:$10,800 (2024)
New listings near 3904 NE Going St
- New
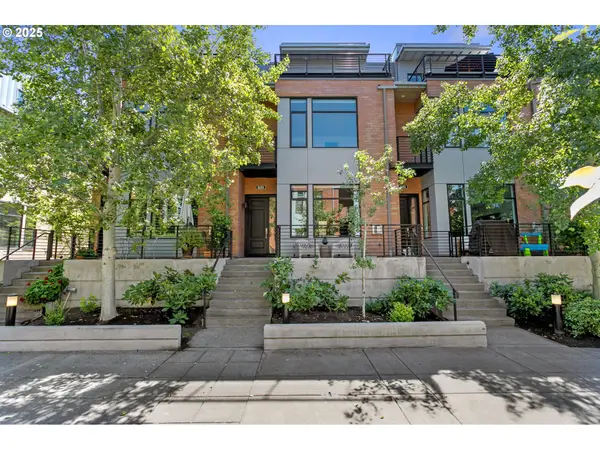 $659,000Active3 beds 4 baths1,876 sq. ft.
$659,000Active3 beds 4 baths1,876 sq. ft.1688 NW Riverscape St, Portland, OR 97209
MLS# 135791919Listed by: CORCORAN PRIME - New
 $865,000Active-- beds -- baths3,454 sq. ft.
$865,000Active-- beds -- baths3,454 sq. ft.4480 SW Pasadena St, Portland, OR 97219
MLS# 573400270Listed by: SOLDERA PROPERTIES, INC - New
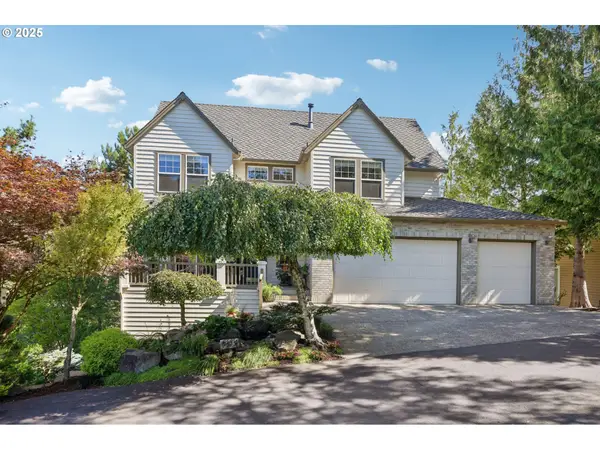 $969,000Active4 beds 4 baths3,196 sq. ft.
$969,000Active4 beds 4 baths3,196 sq. ft.9625 NW Fleischner St, Portland, OR 97229
MLS# 686323556Listed by: PREMIERE PROPERTY GROUP, LLC - New
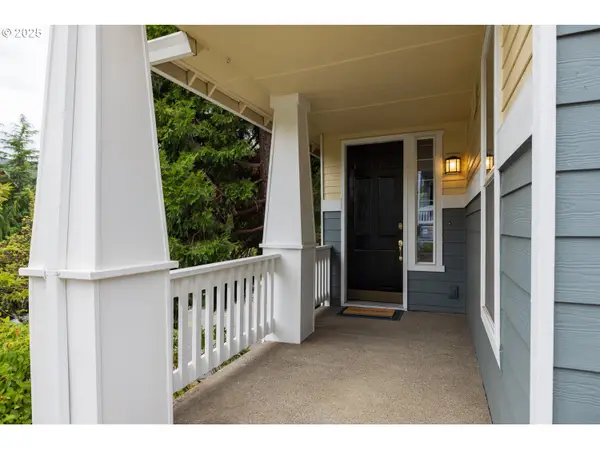 $499,000Active2 beds 3 baths1,684 sq. ft.
$499,000Active2 beds 3 baths1,684 sq. ft.11059 SW Celeste Ln, Portland, OR 97225
MLS# 772881873Listed by: PORTLAND'S ALTERNATIVE INC., REALTORS - New
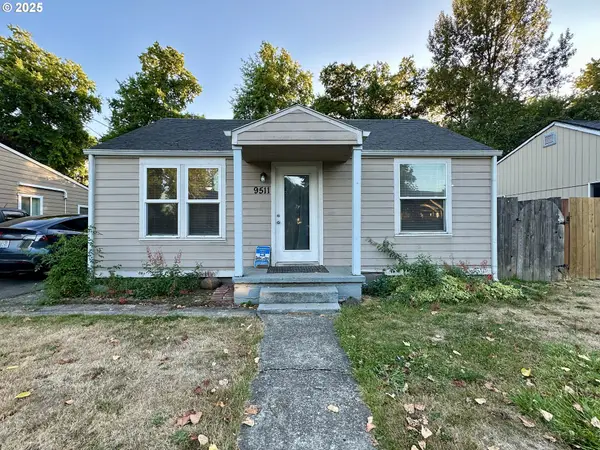 $285,000Active3 beds 1 baths748 sq. ft.
$285,000Active3 beds 1 baths748 sq. ft.9511 NE Gertz Cir, Portland, OR 97211
MLS# 729816775Listed by: CALL IT CLOSED INTERNATIONAL, INC - New
 $1,995,000Active5 beds 4 baths3,904 sq. ft.
$1,995,000Active5 beds 4 baths3,904 sq. ft.9630 SW Spring Crest Dr, Portland, OR 97225
MLS# 442222396Listed by: JOHN L. SCOTT - New
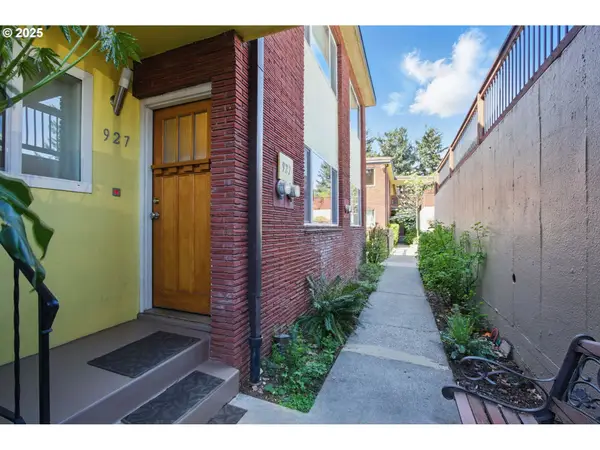 $185,000Active2 beds 1 baths761 sq. ft.
$185,000Active2 beds 1 baths761 sq. ft.927 NE 68th Ave, Portland, OR 97213
MLS# 511489390Listed by: KELLER WILLIAMS REALTY MID-WILLAMETTE - Open Sat, 11am to 1pmNew
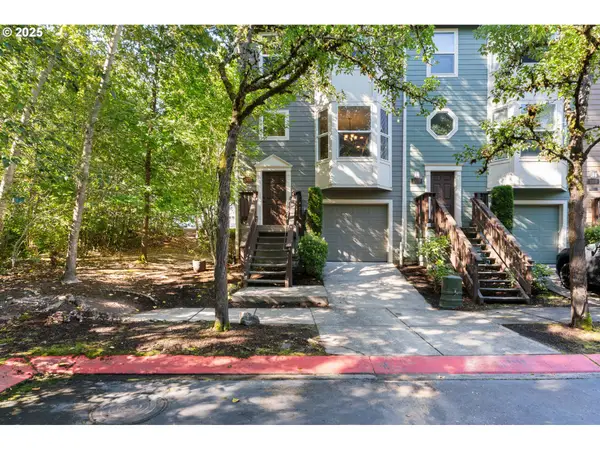 $465,000Active2 beds 3 baths1,618 sq. ft.
$465,000Active2 beds 3 baths1,618 sq. ft.13123 SW Merlin Pl, Portland, OR 97223
MLS# 616575480Listed by: MORE REALTY - New
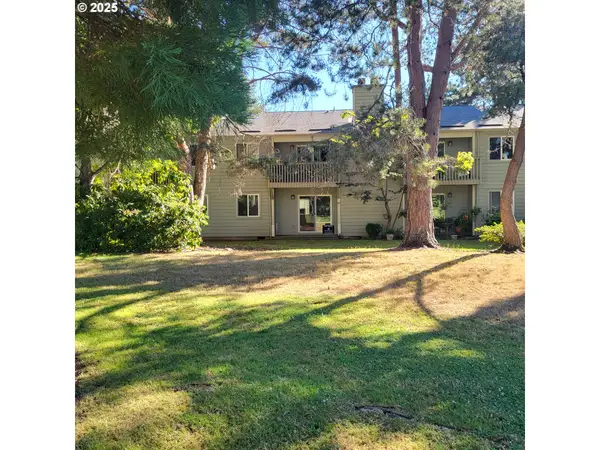 $219,900Active2 beds 2 baths788 sq. ft.
$219,900Active2 beds 2 baths788 sq. ft.5140 NW Neakahnie Ave #55, Portland, OR 97229
MLS# 148588075Listed by: JIM MCNEELEY REAL ESTATE - New
 $399,000Active1 beds 1 baths1,361 sq. ft.
$399,000Active1 beds 1 baths1,361 sq. ft.7132 NE Mallory Ave, Portland, OR 97211
MLS# 401073728Listed by: PROUD REALTY LLC

