3933 SW Dolph Ct, Portland, OR 97219
Local realty services provided by:Better Homes and Gardens Real Estate Equinox
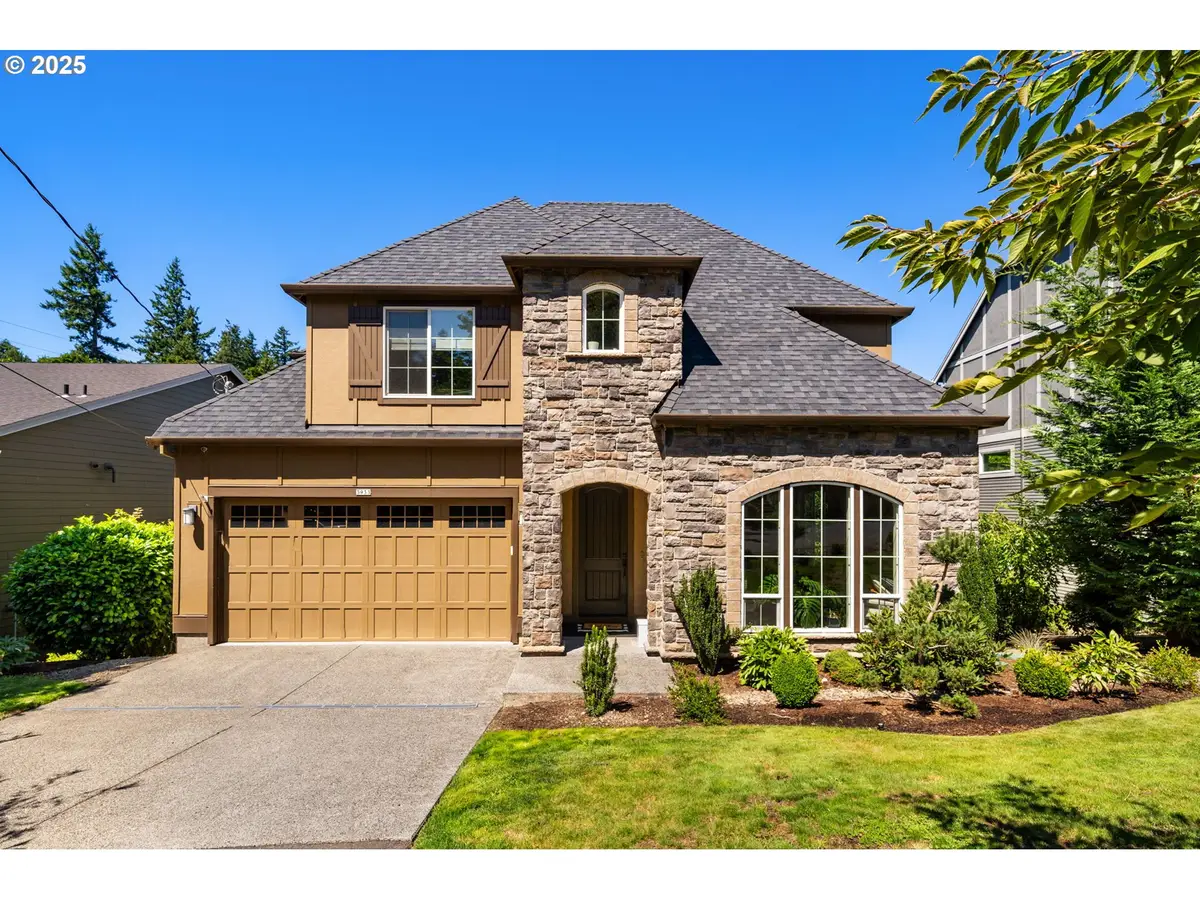
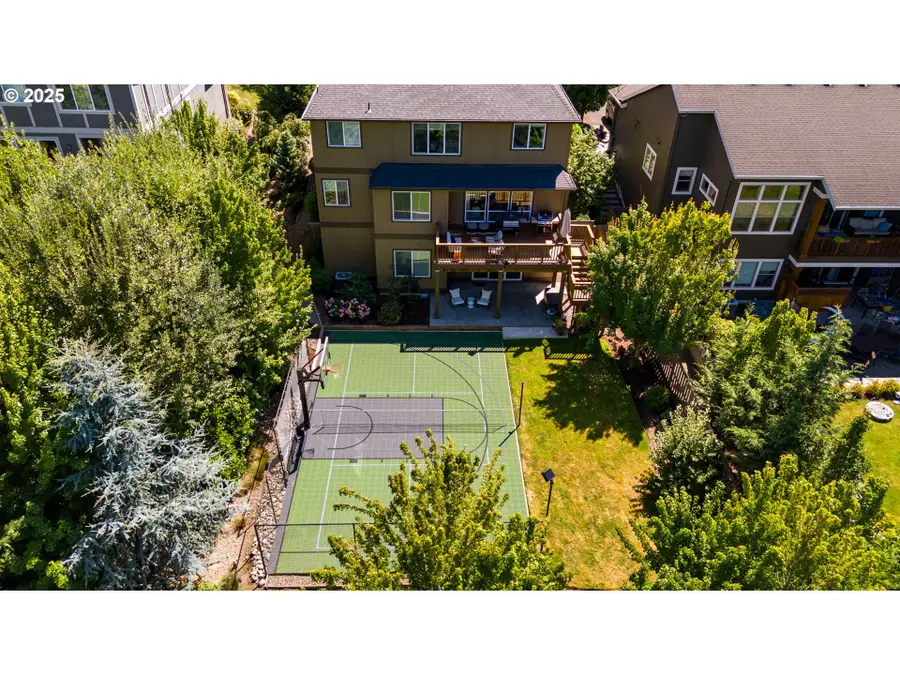
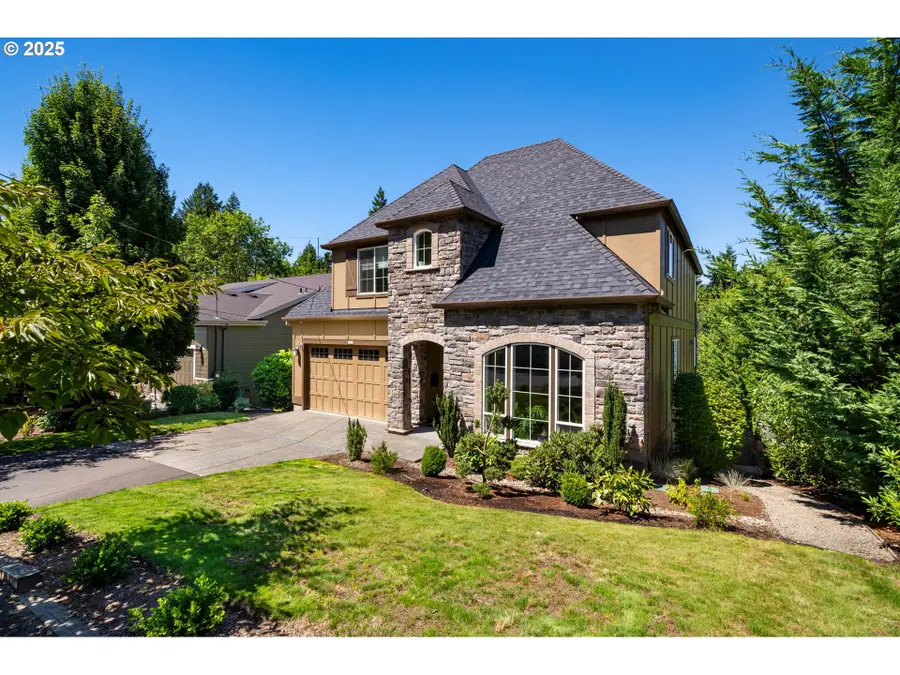
3933 SW Dolph Ct,Portland, OR 97219
$1,190,000
- 4 Beds
- 4 Baths
- 3,817 sq. ft.
- Single family
- Pending
Listed by:beth benner
Office:real broker
MLS#:119544828
Source:PORTLAND
Price summary
- Price:$1,190,000
- Price per sq. ft.:$311.76
About this home
Home Court Advantage Near Multnomah Village with Private Pickleball & Basketball Courts! Enjoy the efficiency and style of an Earth Advantage Gold certified home near all the charm of Multnomah Village. Built in 2016 by Everett Custom Homes with timeless and modern details throughout including beautiful hardwoods, high ceilings, and extensive millwork. Formal living and dining rooms feature elegant arched windows and intricate wainscoting. Enviable kitchen with granite counters, stainless steel appliances, island, butler's pantry, and corner farmhouse sink overlooking large windows. Deluxe family room offers huge windows, gas fireplace, and classic built-in bookshelves. Ample private space with three bedrooms upstairs, plus even more possibilities in the upper level bonus room. Lower level lives like a private suite with a second large family room, bedroom, bathroom and slider out to the incredible fenced backyard with its very own private basketball and pickleball courts! Spectators can relax on the great deck with space for grilling or maybe some outdoor yoga. Dreamy location near the heart of Multnomah Village, Spring Garden Park, with convenient access to I-5! [Home Energy Score = 8. HES Report at https://rpt.greenbuildingregistry.com/hes/OR10019031]
Contact an agent
Home facts
- Year built:2016
- Listing Id #:119544828
- Added:6 day(s) ago
- Updated:August 14, 2025 at 05:19 PM
Rooms and interior
- Bedrooms:4
- Total bathrooms:4
- Full bathrooms:3
- Half bathrooms:1
- Living area:3,817 sq. ft.
Heating and cooling
- Cooling:Central Air
- Heating:ENERGY STAR Qualified Equipment, Forced Air 90+
Structure and exterior
- Roof:Composition
- Year built:2016
- Building area:3,817 sq. ft.
- Lot area:0.21 Acres
Schools
- High school:Ida B Wells
- Middle school:Jackson
- Elementary school:Maplewood
Utilities
- Water:Public Water
- Sewer:Public Sewer
Finances and disclosures
- Price:$1,190,000
- Price per sq. ft.:$311.76
- Tax amount:$14,367 (2024)
New listings near 3933 SW Dolph Ct
- New
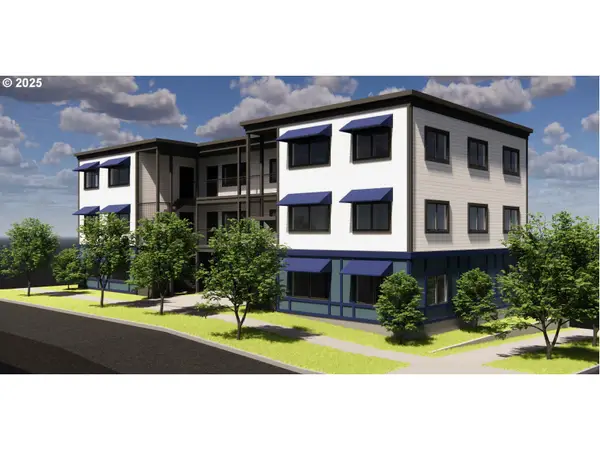 $439,000Active0.13 Acres
$439,000Active0.13 Acres1311 N Bryant St, Portland, OR 97217
MLS# 183305464Listed by: MORE REALTY - New
 $349,900Active3 beds 3 baths1,405 sq. ft.
$349,900Active3 beds 3 baths1,405 sq. ft.9219 NW Germantown Rd, Portland, OR 97231
MLS# 376395071Listed by: NOVA REALTY NW, LLC - New
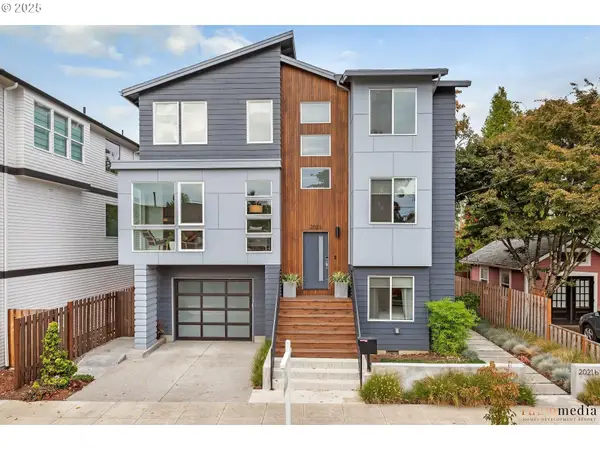 $998,000Active5 beds 4 baths2,552 sq. ft.
$998,000Active5 beds 4 baths2,552 sq. ft.2021 SE Woodward St, Portland, OR 97202
MLS# 379522973Listed by: PREMIERE PROPERTY GROUP, LLC - New
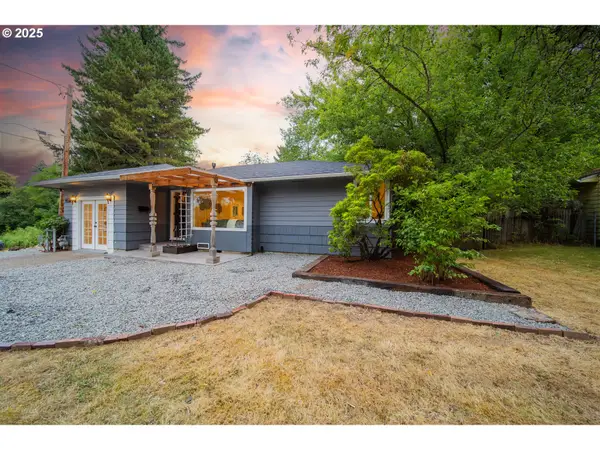 $515,000Active3 beds 2 baths838 sq. ft.
$515,000Active3 beds 2 baths838 sq. ft.4239 SW Garden Home Rd, Portland, OR 97219
MLS# 445547178Listed by: CASCADE HERITAGE REAL ESTATE GROUP - New
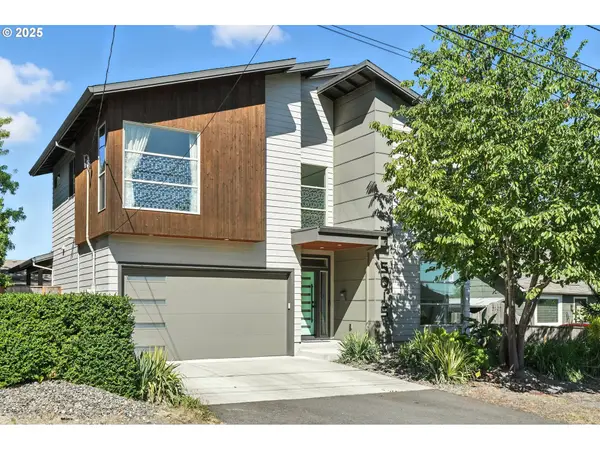 $799,000Active5 beds 3 baths2,529 sq. ft.
$799,000Active5 beds 3 baths2,529 sq. ft.5015 NE 48th Ave, Portland, OR 97218
MLS# 506808371Listed by: REGER HOMES, LLC - Open Sat, 11am to 1pmNew
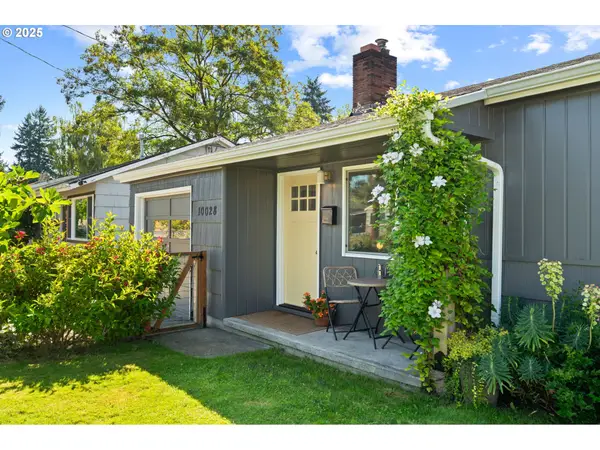 $399,900Active2 beds 1 baths885 sq. ft.
$399,900Active2 beds 1 baths885 sq. ft.10028 SE Harold St, Portland, OR 97266
MLS# 535531926Listed by: RE/MAX NORTHWEST 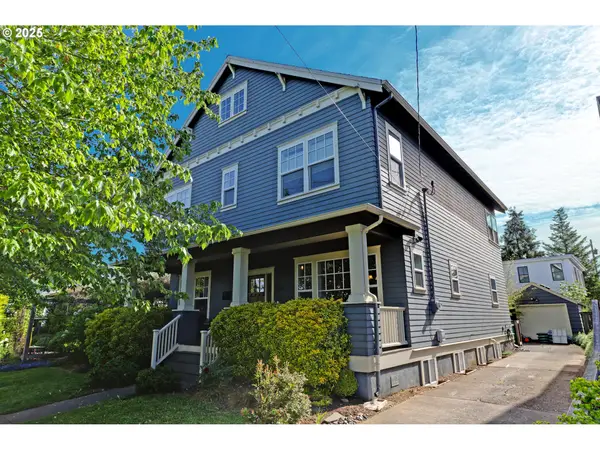 $1,500,000Pending5 beds 4 baths3,956 sq. ft.
$1,500,000Pending5 beds 4 baths3,956 sq. ft.3144 NE 47th Ave, Portland, OR 97213
MLS# 300715106Listed by: WINDERMERE REALTY TRUST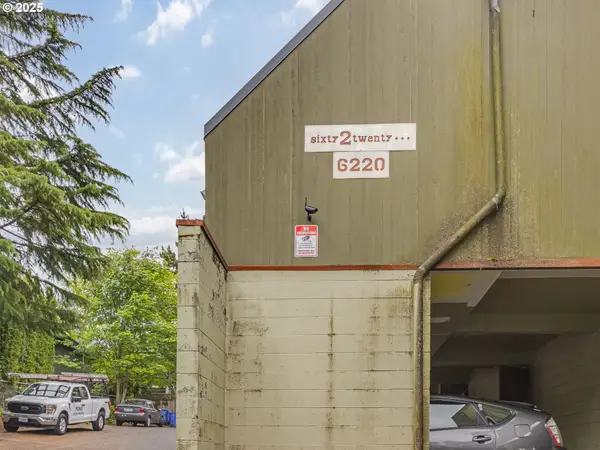 $205,000Active2 beds 2 baths922 sq. ft.
$205,000Active2 beds 2 baths922 sq. ft.6220 SW Capitol Hwy #7, Portland, OR 97239
MLS# 441507208Listed by: PDX DWELLINGS LLC- Open Sat, 12 to 2pmNew
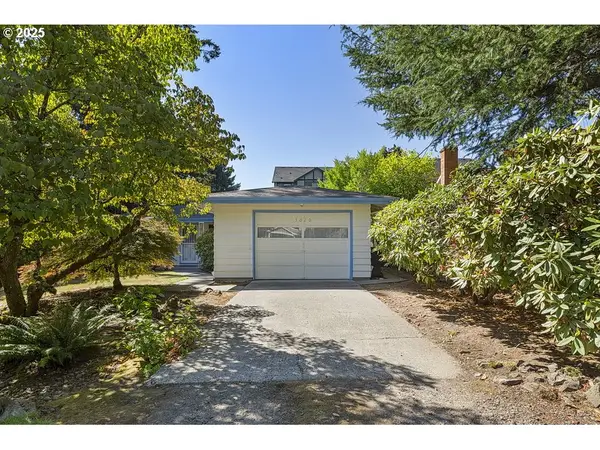 $437,000Active2 beds 2 baths1,036 sq. ft.
$437,000Active2 beds 2 baths1,036 sq. ft.3020 SW Nebraska St, Portland, OR 97239
MLS# 249494371Listed by: RE/MAX EQUITY GROUP - Open Sat, 11am to 1pmNew
 $529,000Active3 beds 2 baths1,528 sq. ft.
$529,000Active3 beds 2 baths1,528 sq. ft.1700 NE 134th Pl, Portland, OR 97230
MLS# 464637151Listed by: URBAN NEST REALTY

