4016 SE Cora St, Portland, OR 97202
Local realty services provided by:Better Homes and Gardens Real Estate Equinox
4016 SE Cora St,Portland, OR 97202
$650,000
- 3 Beds
- 2 Baths
- 2,704 sq. ft.
- Single family
- Active
Listed by:robbie ratkai
Office:portland's alternative inc., realtors
MLS#:710007487
Source:PORTLAND
Price summary
- Price:$650,000
- Price per sq. ft.:$240.38
About this home
**OPEN HOUSE SATURDAY 9/27 12:00-2:00pm** If you’re a die-hard ranch fan, this one’s a dream come true—only three owners ever, and each has cared for her meticulously. The current owners went all in with a full basement remodel: a 3rd bedroom, a sleek modern bathroom with a bright walk-in shower, and a cozy family room with a gas fireplace. Plus, polished concrete floors throughout and even the option to add a 4th bedroom. Upstairs brings all the vintage vibes with warm hardwood floors, coved ceilings, original mahogany woodwork, and a wood-burning fireplace. The kitchen and bath feature retro tile in pristine condition, paired with an airy breakfast nook that’s just begging for your morning coffee. Practical updates? Check. Newer hot water heater, main water line, newer windows and a decommissioned oil tank already taken care of. All this in the heart of Creston-Kenilworth—close to Trader Joe’s, Keeper Coffee, and the Woodstock & Division hotspots. Vintage charm + modern updates = your perfect Portland pad. [Home Energy Score = 4. HES Report at https://rpt.greenbuildingregistry.com/hes/OR10044773]
Contact an agent
Home facts
- Year built:1951
- Listing ID #:710007487
- Added:1 day(s) ago
- Updated:September 26, 2025 at 04:16 AM
Rooms and interior
- Bedrooms:3
- Total bathrooms:2
- Full bathrooms:2
- Living area:2,704 sq. ft.
Heating and cooling
- Cooling:Central Air
- Heating:Forced Air 90+
Structure and exterior
- Roof:Composition
- Year built:1951
- Building area:2,704 sq. ft.
- Lot area:0.12 Acres
Schools
- High school:Cleveland
- Middle school:Hosford
- Elementary school:Grout
Utilities
- Water:Public Water
- Sewer:Public Sewer
Finances and disclosures
- Price:$650,000
- Price per sq. ft.:$240.38
- Tax amount:$5,621 (2024)
New listings near 4016 SE Cora St
- Open Sun, 10am to 12pmNew
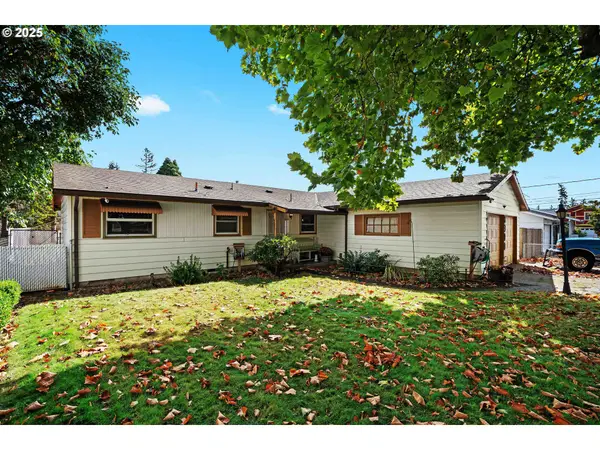 $525,000Active3 beds 2 baths1,356 sq. ft.
$525,000Active3 beds 2 baths1,356 sq. ft.8300 SE 78th Ave, Portland, OR 97206
MLS# 263791812Listed by: COLDWELL BANKER BAIN - New
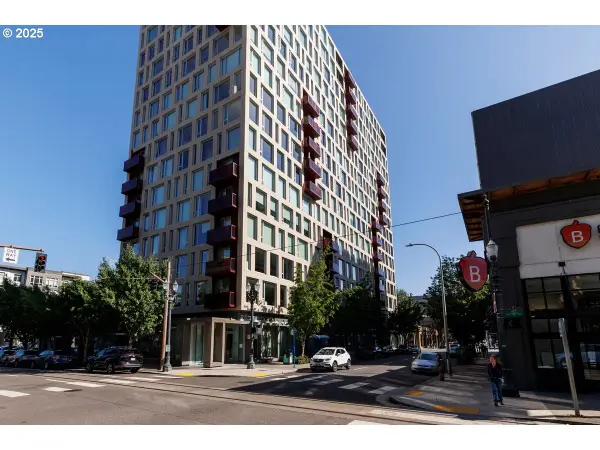 $540,000Active2 beds 2 baths1,068 sq. ft.
$540,000Active2 beds 2 baths1,068 sq. ft.937 NW Glisan St #1235, Portland, OR 97209
MLS# 297576440Listed by: JOHN L. SCOTT - New
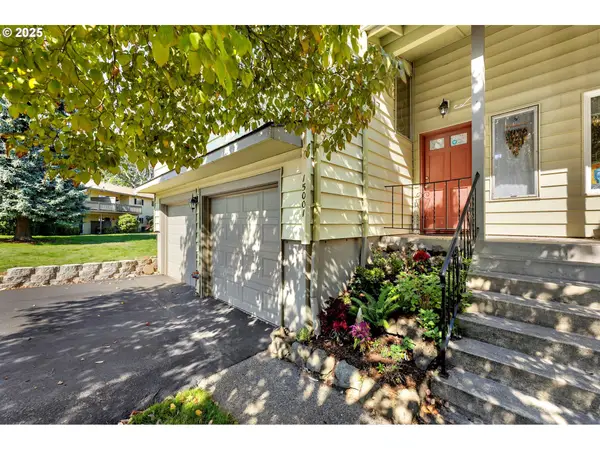 $365,000Active4 beds 2 baths1,638 sq. ft.
$365,000Active4 beds 2 baths1,638 sq. ft.15001 NE Siskiyou Ct, Portland, OR 97230
MLS# 437390995Listed by: REALTY WORKS GROUP - New
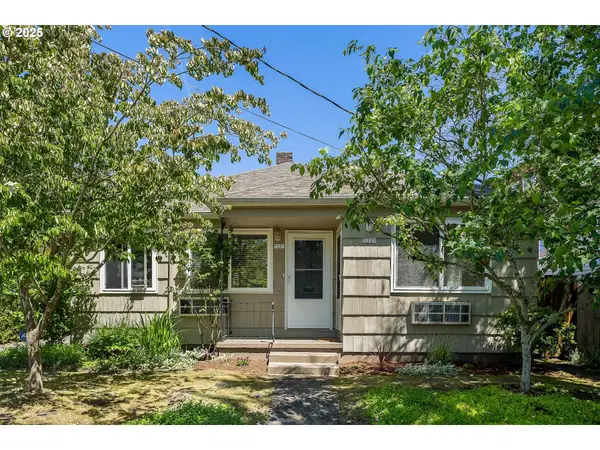 $590,000Active3 beds 2 baths2,086 sq. ft.
$590,000Active3 beds 2 baths2,086 sq. ft.5325/5327 NE Davis St, Portland, OR 97213
MLS# 485259353Listed by: LIVING ROOM REALTY - New
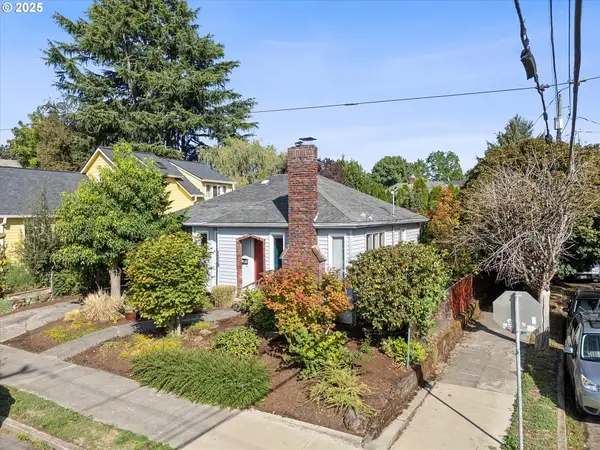 $639,000Active2 beds 2 baths1,798 sq. ft.
$639,000Active2 beds 2 baths1,798 sq. ft.1339 NE Beech St, Portland, OR 97212
MLS# 570729520Listed by: KELLER WILLIAMS SUNSET CORRIDOR - New
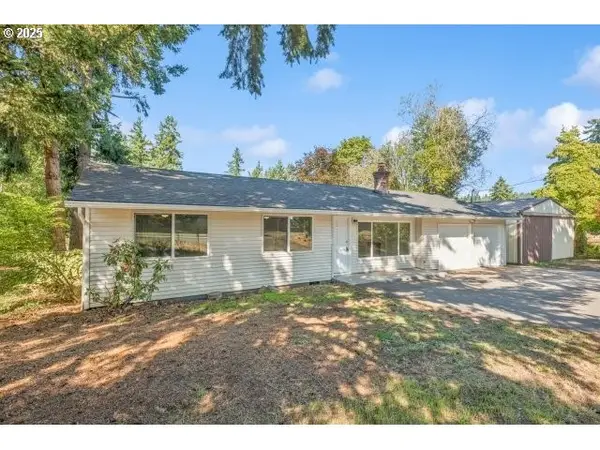 $389,500Active3 beds 2 baths1,072 sq. ft.
$389,500Active3 beds 2 baths1,072 sq. ft.14009 SE Foster Rd, Portland, OR 97236
MLS# 718094948Listed by: PREMIERE PROPERTY GROUP, LLC - New
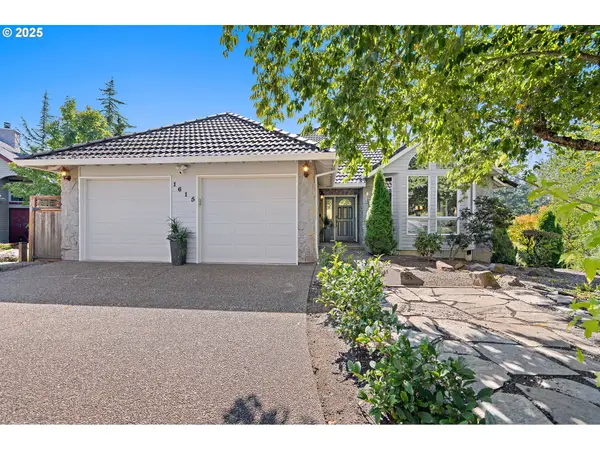 $875,000Active4 beds 3 baths3,926 sq. ft.
$875,000Active4 beds 3 baths3,926 sq. ft.1615 NW Barnsley Ct, Portland, OR 97229
MLS# 295898477Listed by: ELEETE REAL ESTATE - Open Sat, 2 to 4pmNew
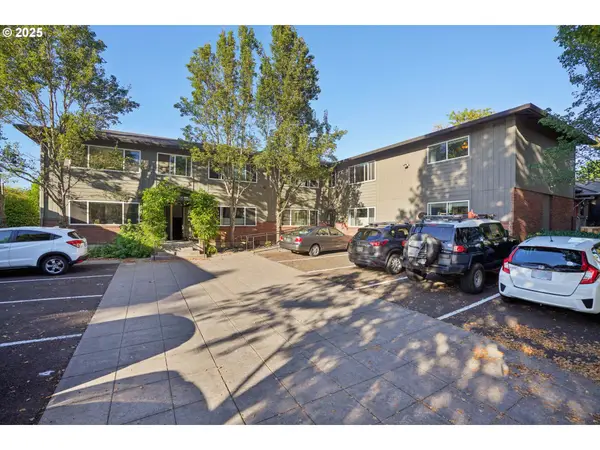 $349,999Active2 beds 1 baths810 sq. ft.
$349,999Active2 beds 1 baths810 sq. ft.2301 SE Caruthers St #10, Portland, OR 97214
MLS# 341455142Listed by: REDFIN - Open Sun, 12:30 to 3pmNew
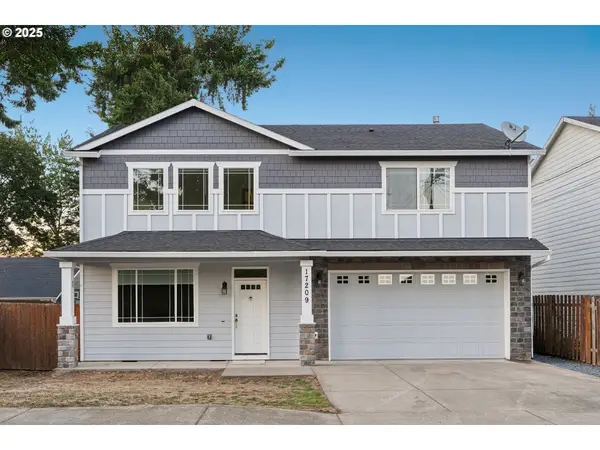 $565,000Active4 beds 3 baths2,230 sq. ft.
$565,000Active4 beds 3 baths2,230 sq. ft.17209 SE Stephens St, Portland, OR 97233
MLS# 396456541Listed by: EXP REALTY, LLC - New
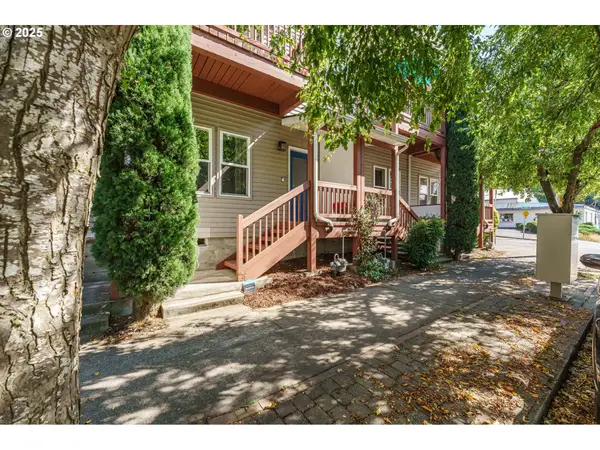 $379,000Active2 beds 3 baths1,440 sq. ft.
$379,000Active2 beds 3 baths1,440 sq. ft.8711 N Crawford St, Portland, OR 97203
MLS# 508392516Listed by: WHERE, INC
