4026 NE 64th Ave, Portland, OR 97213
Local realty services provided by:Better Homes and Gardens Real Estate Realty Partners
Listed by:shannon baird
Office:windermere realty trust
MLS#:335175561
Source:PORTLAND
Price summary
- Price:$565,000
- Price per sq. ft.:$254.05
About this home
Discover this exceptional 1927 stucco home, exuding charm and elegance with its newly painted exterior in a timeless essential white, with just the right touch of creamy warmth. Upon the approach, prepare to be greeted by a landscaped front + the fenced backyard as a more private retreat. Embrace the essence of Portland living in this charming home, with beautiful oak hardwood floors that extend through the inviting living + dining room, complete with a cozy wood-burning fireplace. With coved details, quaint nooks, and a serene atmosphere, this home offers a unique sanctuary ready for its next fortunate owners. 2 bedrooms on the main and 2 on the upper level with an adjacent bonus space. Find a spot to tuck away and read, stretch + options for sleeping and a home office. On the main floor, in the private hall there is a large bathroom with double sink, expansive counter, plenty of storage and a shower/ tub combo. Find the joy of outdoor living in the fenced backyard, offering plenty of room for gardening + enjoying the beauty of each season as it unfolds. A unique copper cold plunge will remain with the home, providing a refreshing way to stay energized year-round. For added convenience, a covered outdoor dining and lounge area is situated near the back door, seamlessly connecting to the kitchen for entertaining.
Contact an agent
Home facts
- Year built:1927
- Listing ID #:335175561
- Added:1 day(s) ago
- Updated:October 02, 2025 at 08:21 PM
Rooms and interior
- Bedrooms:4
- Total bathrooms:1
- Full bathrooms:1
- Living area:2,224 sq. ft.
Heating and cooling
- Heating:Forced Air
Structure and exterior
- Roof:Composition
- Year built:1927
- Building area:2,224 sq. ft.
- Lot area:0.12 Acres
Schools
- High school:Leodis McDaniel
- Middle school:Roseway Heights
- Elementary school:Scott
Utilities
- Water:Public Water
- Sewer:Public Sewer
Finances and disclosures
- Price:$565,000
- Price per sq. ft.:$254.05
- Tax amount:$5,854 (2024)
New listings near 4026 NE 64th Ave
- New
 $459,990Active3 beds 3 baths1,433 sq. ft.
$459,990Active3 beds 3 baths1,433 sq. ft.8802 N Burrage Ave, Portland, OR 97217
MLS# 127740979Listed by: ELEETE REAL ESTATE - New
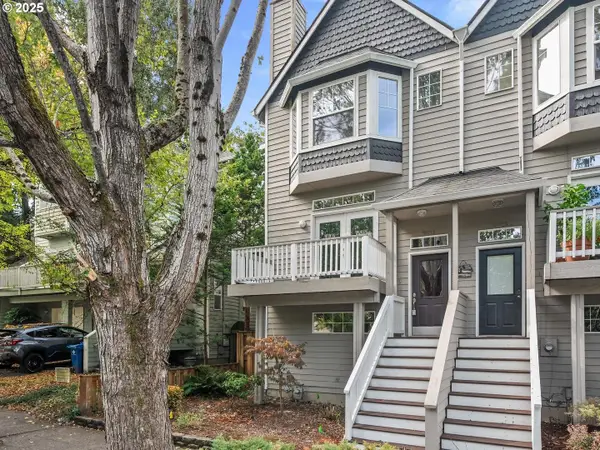 $539,000Active2 beds 3 baths1,372 sq. ft.
$539,000Active2 beds 3 baths1,372 sq. ft.3531 S Kelly Ave, Portland, OR 97239
MLS# 468823618Listed by: EXP REALTY, LLC - New
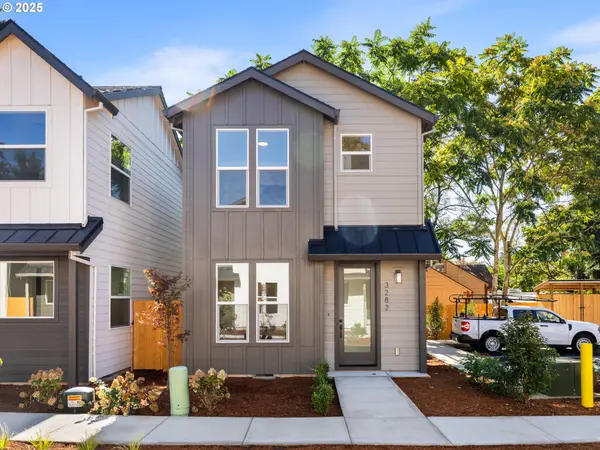 $6,298,900Active-- beds -- baths
$6,298,900Active-- beds -- baths3246 SE 115th Ave, Portland, OR 97266
MLS# 543081098Listed by: KELLER WILLIAMS REALTY PORTLAND PREMIERE - New
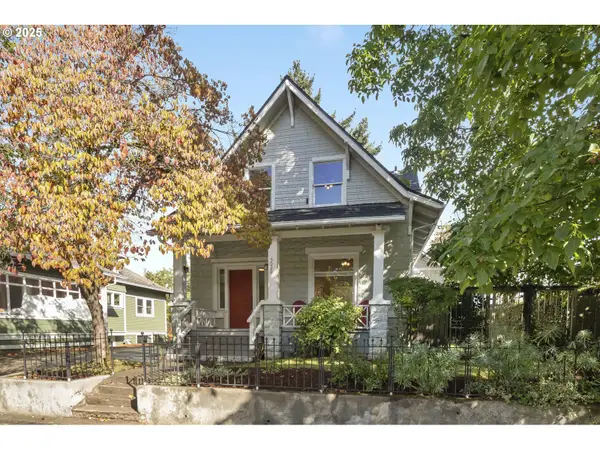 $799,000Active3 beds 2 baths1,830 sq. ft.
$799,000Active3 beds 2 baths1,830 sq. ft.5026 NE 15th Ave, Portland, OR 97211
MLS# 692481136Listed by: NEIGHBORS REALTY - New
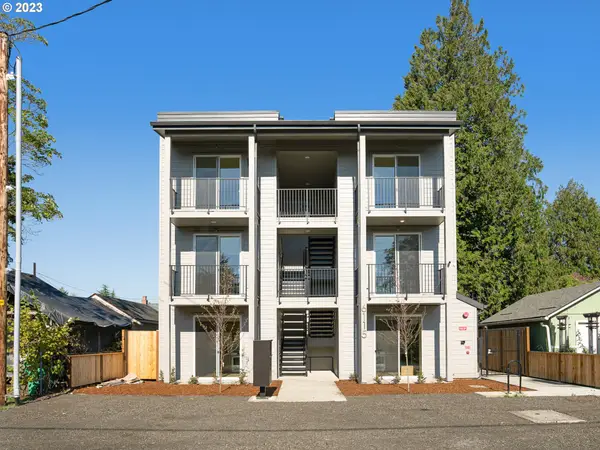 $179,900Active-- beds 1 baths500 sq. ft.
$179,900Active-- beds 1 baths500 sq. ft.6115 NE Multnomah St #7, Portland, OR 97213
MLS# 256134550Listed by: KELLER WILLIAMS REALTY PORTLAND PREMIERE - New
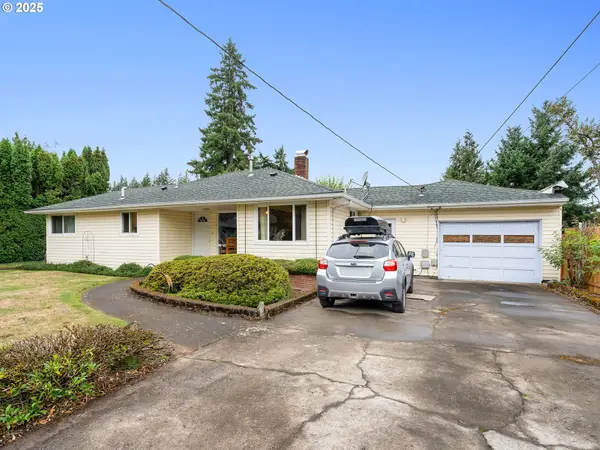 $490,000Active2 beds 2 baths1,511 sq. ft.
$490,000Active2 beds 2 baths1,511 sq. ft.1245 NE 118th Ave, Portland, OR 97220
MLS# 312711804Listed by: RE/MAX EQUITY GROUP - Open Thu, 4:30 to 6:30pmNew
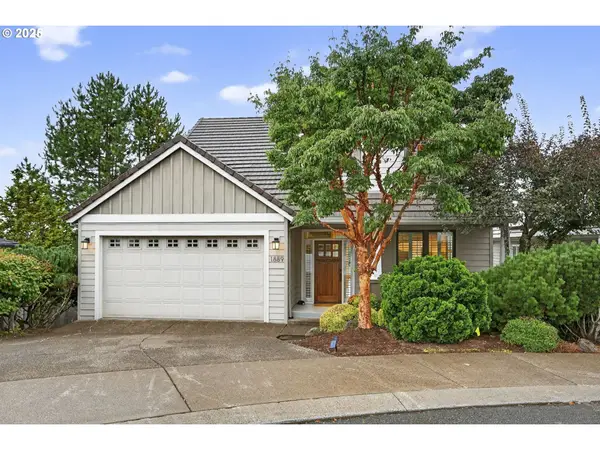 $870,000Active4 beds 4 baths3,227 sq. ft.
$870,000Active4 beds 4 baths3,227 sq. ft.1889 NW Millcrest Pl, Portland, OR 97210
MLS# 736333002Listed by: WINDERMERE REALTY TRUST - New
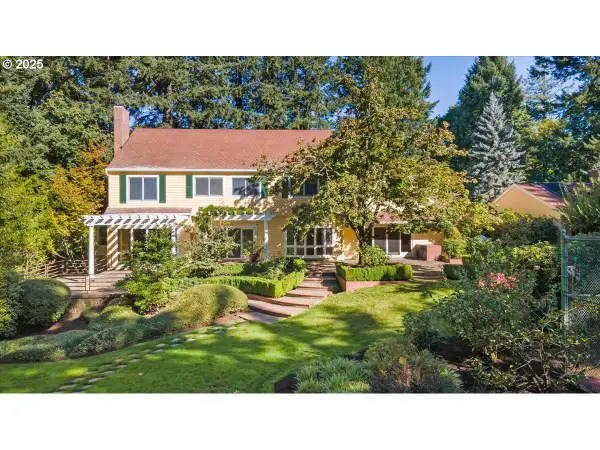 $2,500,000Active4 beds 4 baths5,570 sq. ft.
$2,500,000Active4 beds 4 baths5,570 sq. ft.5720/5724 SW Barnes Rd, Portland, OR 97221
MLS# 757815624Listed by: WINDERMERE REALTY TRUST - Open Sat, 12 to 2pmNew
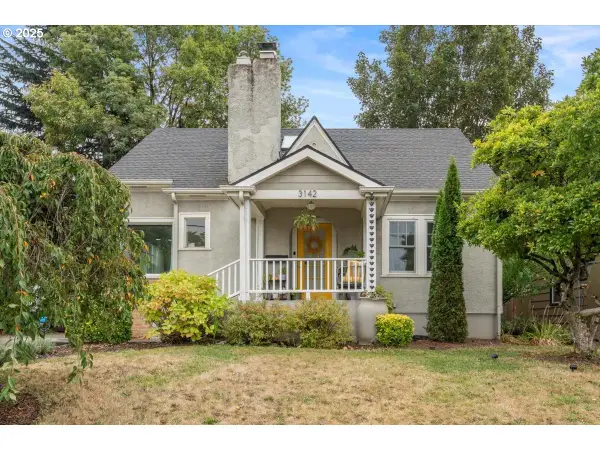 $625,000Active3 beds 2 baths2,387 sq. ft.
$625,000Active3 beds 2 baths2,387 sq. ft.3142 NE Wasco St, Portland, OR 97232
MLS# 188980565Listed by: WINDERMERE REALTY TRUST
