4040 SW 53rd Pl, Portland, OR 97221
Local realty services provided by:Better Homes and Gardens Real Estate Equinox
Listed by: bob atkinson
Office: where, inc
MLS#:788074216
Source:PORTLAND
Price summary
- Price:$1,275,000
- Price per sq. ft.:$211.76
- Monthly HOA dues:$70.83
About this home
Grand residence in Wilcox Estates designed by renowned architect Kirtland Cutter.He worked with the Wilcox Family in the early 1900's to build their summer Wilcox Manor home & additional homes and structures That included this grand architectual gem . Cutter designed many well known homes, lodges and clubs includng the Autzen Mansion In NE PDX.This home bodes elegant colonial styling consistent wtih the Wilcox Manor. Grand formal rooms and living areas all situated on a fabulous .64 acre (27,900sqft) level lot with spacious lawn and wonderful garden spaces. Ballroom sized formal living room with french doors and fireplace. Beamed ceilings in the formal rooms and barn doors in places give this home it's character. A lovely main floor primary suite with built in bookcases and built in features plus walk in closet. . Small kitchenette in this suite plus the primary bath is one of five baths beautifully updated in 2024. . Upstairs this architecturally significant home offers five spacious bedrooms + a bonus with clear fir floors under carpeting and great closet space with many offering walk in closets. Great floorplan with family room adjoining kitchen with pegged oak wood floors and generous eating area. Kitchen with loads of glass front cabinetry and drawers for storage. A regal sized formal dining room with wainscoting and lovely peg oaked wood floors and french door entry. Primary could also be used as mother in law apartment or Nanny's quarters if needed. Outdoors offers a stamped concrete patio off living room, a gorgeous newer cedar deck with built in bench seating. Lovely garden plantings plus raised beds for your gardening pleasure. All situated on a private cul-de-sac in Wilcox Estates just minutes to downtown, OHSU and shopping & services in Raleigh Hills. HOA offers wonderful pool and tennis courts. Close to private schools OES, Jesuit High and Catlin Gabel. A wonderful treasure of an estate.
Contact an agent
Home facts
- Year built:1914
- Listing ID #:788074216
- Added:136 day(s) ago
- Updated:February 13, 2026 at 12:26 PM
Rooms and interior
- Bedrooms:6
- Total bathrooms:5
- Full bathrooms:3
- Half bathrooms:2
- Living area:6,021 sq. ft.
Heating and cooling
- Heating:Baseboard, Hot Water, Radiant
Structure and exterior
- Roof:Composition
- Year built:1914
- Building area:6,021 sq. ft.
- Lot area:0.64 Acres
Schools
- High school:Ida B Wells
- Middle school:Robert Gray
- Elementary school:Bridlemile
Utilities
- Water:Public Water
- Sewer:Public Sewer
Finances and disclosures
- Price:$1,275,000
- Price per sq. ft.:$211.76
- Tax amount:$19,568 (2025)
New listings near 4040 SW 53rd Pl
- New
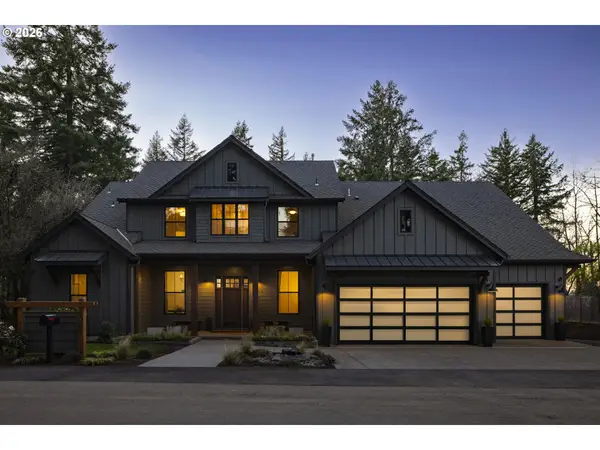 $2,100,000Active5 beds 4 baths4,160 sq. ft.
$2,100,000Active5 beds 4 baths4,160 sq. ft.2065 SW 75th Ave, Portland, OR 97225
MLS# 207880079Listed by: KELLER WILLIAMS REALTY PROFESSIONALS - New
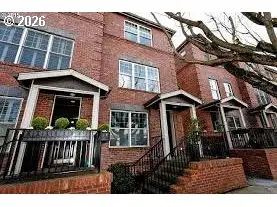 $725,000Active3 beds 4 baths2,024 sq. ft.
$725,000Active3 beds 4 baths2,024 sq. ft.1936 NW Overton St, Portland, OR 97209
MLS# 249985568Listed by: KELLER WILLIAMS REALTY PORTLAND PREMIERE - Open Sat, 1 to 3pmNew
 $595,000Active3 beds 2 baths1,612 sq. ft.
$595,000Active3 beds 2 baths1,612 sq. ft.3740 SE Main St, Portland, OR 97214
MLS# 314054823Listed by: NEIGHBORHOOD WORKS - New
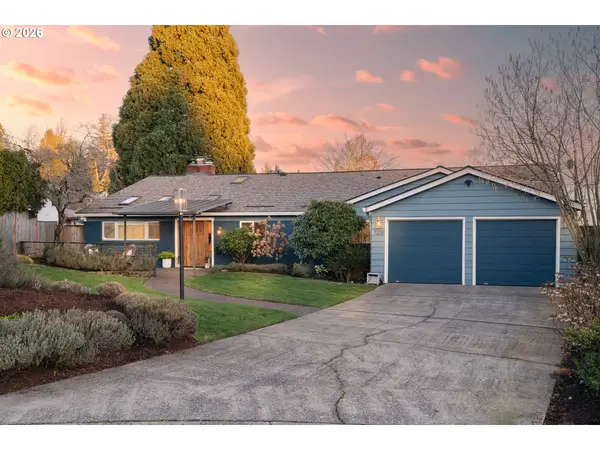 $1,045,000Active4 beds 3 baths4,902 sq. ft.
$1,045,000Active4 beds 3 baths4,902 sq. ft.7238 SW 13th Ave, Portland, OR 97219
MLS# 249397834Listed by: CASCADE HASSON SOTHEBY'S INTERNATIONAL REALTY - New
 $925,000Active4 beds 4 baths2,542 sq. ft.
$925,000Active4 beds 4 baths2,542 sq. ft.4035 N Haight Ave, Portland, OR 97227
MLS# 384353385Listed by: EXP REALTY, LLC - New
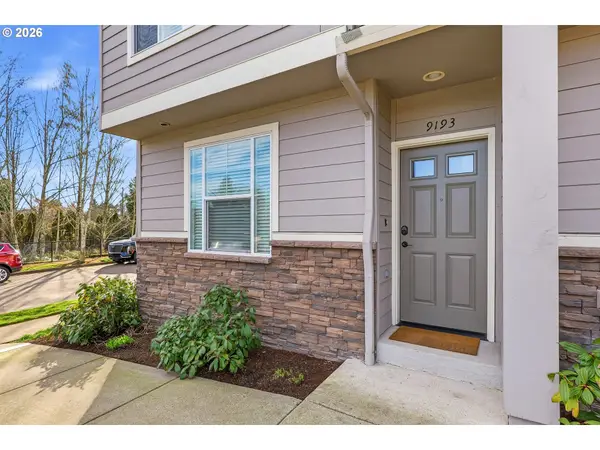 $464,900Active3 beds 3 baths1,692 sq. ft.
$464,900Active3 beds 3 baths1,692 sq. ft.9193 SW Montage Ln, Portland, OR 97223
MLS# 440592454Listed by: KELLER WILLIAMS REALTY PORTLAND PREMIERE - New
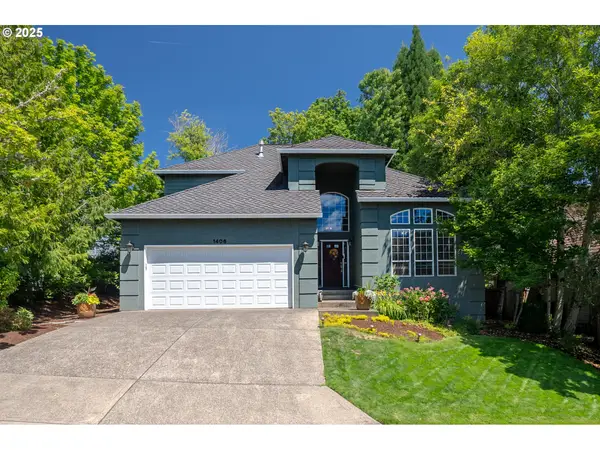 $824,900Active3 beds 3 baths2,500 sq. ft.
$824,900Active3 beds 3 baths2,500 sq. ft.1406 NW Slocum Way, Portland, OR 97229
MLS# 756551260Listed by: UNIQUE REALT - New
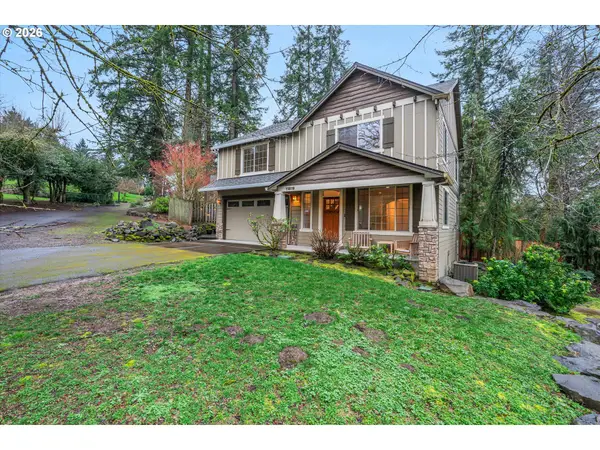 $700,000Active4 beds 3 baths2,297 sq. ft.
$700,000Active4 beds 3 baths2,297 sq. ft.11819 SW 60th Ave, Portland, OR 97219
MLS# 260491409Listed by: FIV REALTY - Open Fri, 2 to 4pmNew
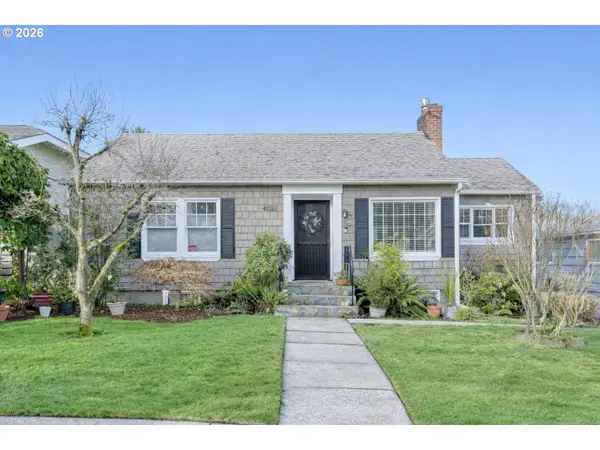 $399,500Active3 beds 2 baths2,098 sq. ft.
$399,500Active3 beds 2 baths2,098 sq. ft.4027 NE 66th Ave, Portland, OR 97213
MLS# 526020973Listed by: CASCADE HERITAGE REAL ESTATE GROUP - New
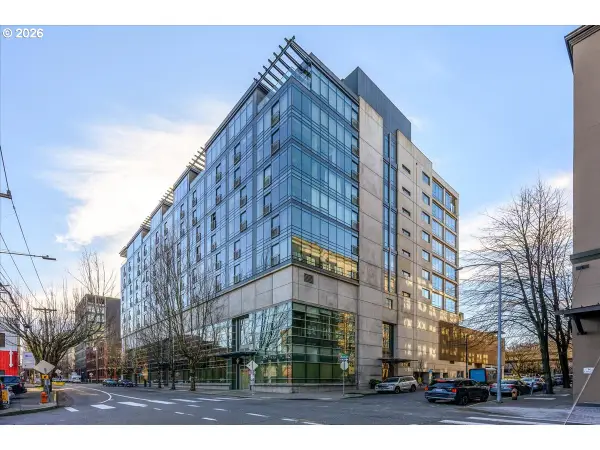 $249,900Active1 beds 1 baths837 sq. ft.
$249,900Active1 beds 1 baths837 sq. ft.1410 NW Kearney St #814, Portland, OR 97209
MLS# 111498719Listed by: OREGON FIRST

