405 SE 32nd Ave, Portland, OR 97214
Local realty services provided by:Better Homes and Gardens Real Estate Realty Partners
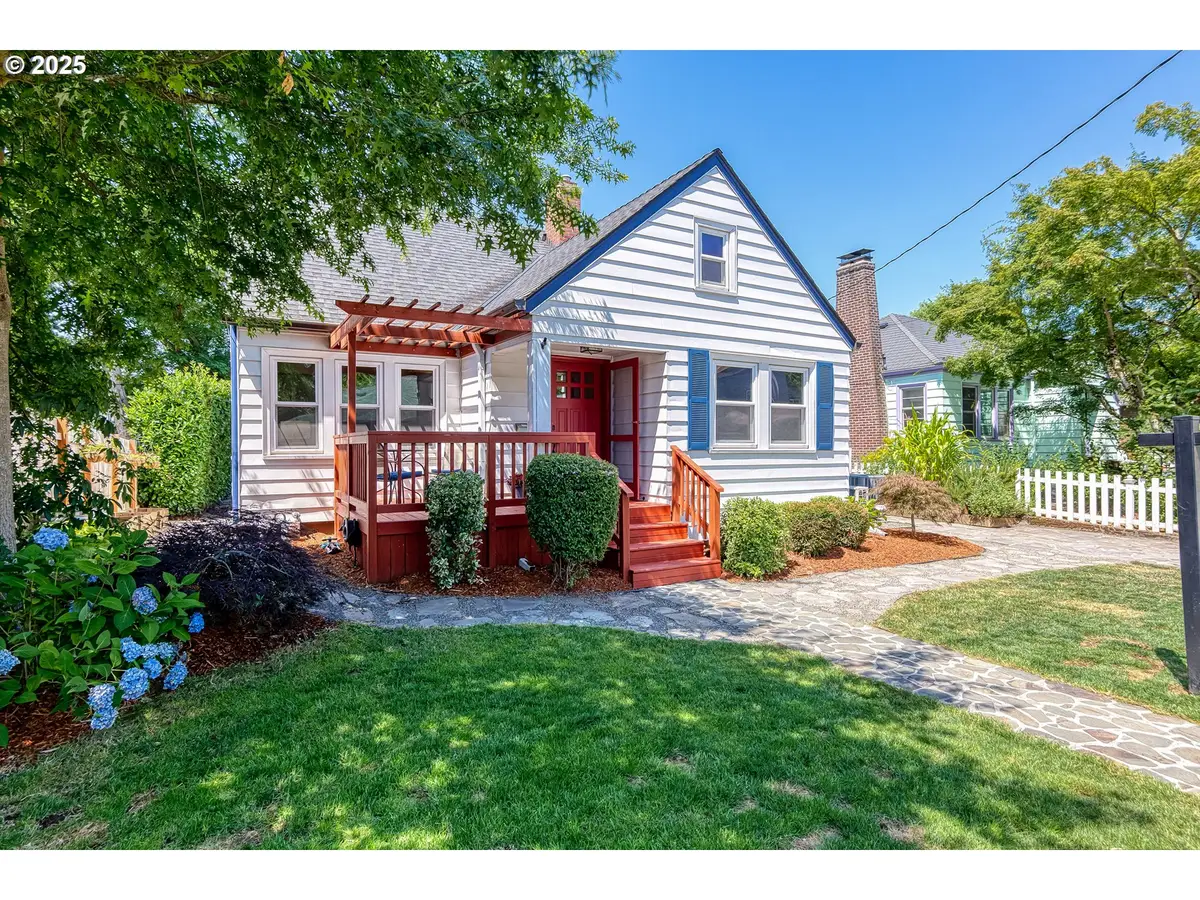
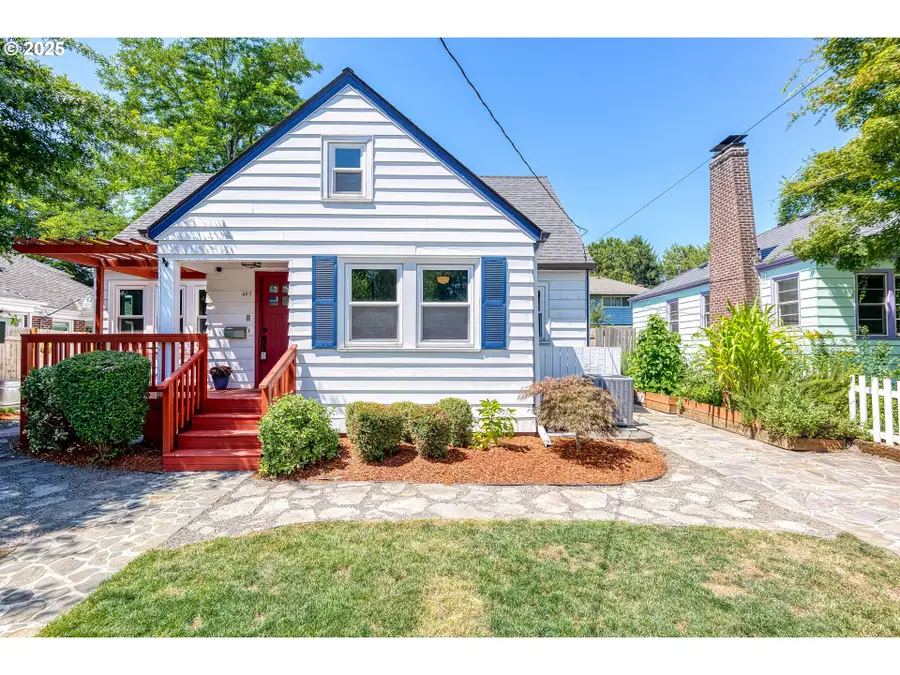
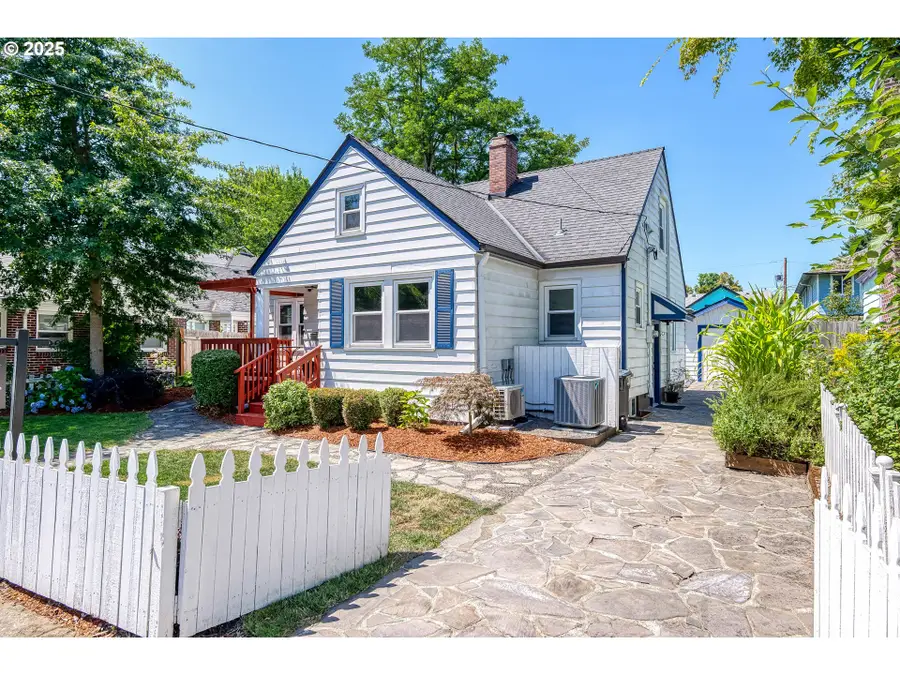
405 SE 32nd Ave,Portland, OR 97214
$730,000
- 3 Beds
- 3 Baths
- 2,615 sq. ft.
- Single family
- Pending
Listed by:lyndon hansen
Office:keller williams realty professionals
MLS#:457697833
Source:PORTLAND
Price summary
- Price:$730,000
- Price per sq. ft.:$279.16
About this home
This classic 1940s Cape Cod blends timeless charm with modern updates in a walker's paradise. Original oak floors grace the main level, while the upstairs primary suite boasts warm Douglas fir floors and a bright, updated bathroom with new shower. The kitchen features thoughtful updates throughout, and the backyard has been transformed—ideal for a gym, ADU, or private work-from-home space. Double-hung windows, a cozy fireplace, and vintage detailing complement the flexible layout. Potential for ADU in the full basement or detached workshop—buyer to do due diligence. Walk Score 90, Bike Score 93—live close to cafes, parks, and Hawthorne hot spots in this quiet, tree-lined neighborhood! Your yard, not just a yard, but a quiet exhale. private retreat where the day slows down, wrapped in pavers, purpose, and possibility. Your own secret garden. [Home Energy Score = 5. HES Report at https://rpt.greenbuildingregistry.com/hes/OR10078793]
Contact an agent
Home facts
- Year built:1940
- Listing Id #:457697833
- Added:21 day(s) ago
- Updated:August 14, 2025 at 07:17 AM
Rooms and interior
- Bedrooms:3
- Total bathrooms:3
- Full bathrooms:2
- Half bathrooms:1
- Living area:2,615 sq. ft.
Heating and cooling
- Cooling:Central Air
- Heating:Ductless, Mini Split
Structure and exterior
- Roof:Composition
- Year built:1940
- Building area:2,615 sq. ft.
- Lot area:0.12 Acres
Schools
- High school:Franklin
- Middle school:Other
- Elementary school:Sunnyside Env
Utilities
- Water:Public Water
- Sewer:Public Sewer
Finances and disclosures
- Price:$730,000
- Price per sq. ft.:$279.16
- Tax amount:$7,731 (2024)
New listings near 405 SE 32nd Ave
- Open Sat, 11am to 1pmNew
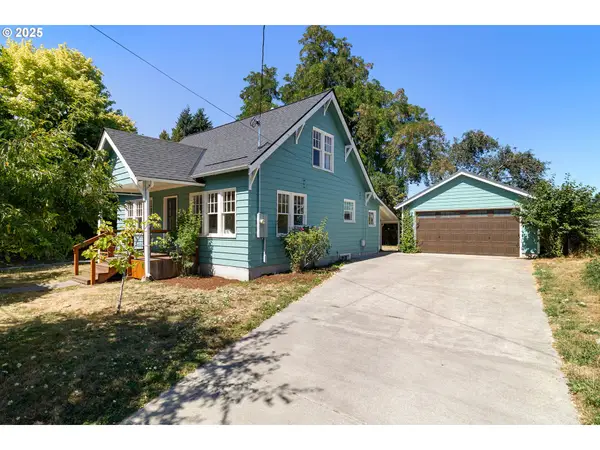 $525,000Active4 beds 2 baths1,980 sq. ft.
$525,000Active4 beds 2 baths1,980 sq. ft.8145 N Olympia St, Portland, OR 97203
MLS# 211174248Listed by: KELLER WILLIAMS SUNSET CORRIDOR - Open Sun, 11am to 1pmNew
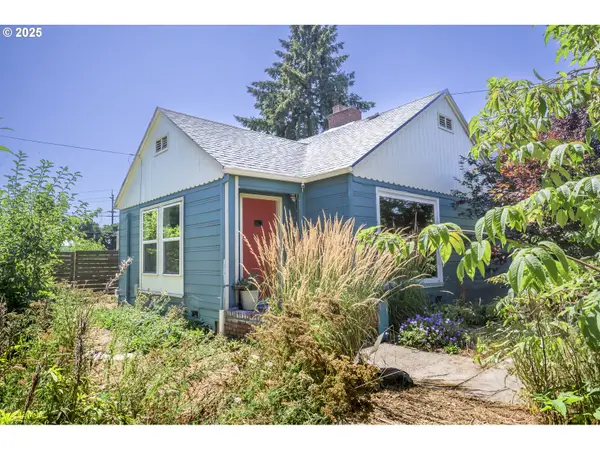 $399,000Active2 beds 1 baths1,008 sq. ft.
$399,000Active2 beds 1 baths1,008 sq. ft.6604 N Columbia Way, Portland, OR 97203
MLS# 297265430Listed by: LIVING ROOM REALTY - New
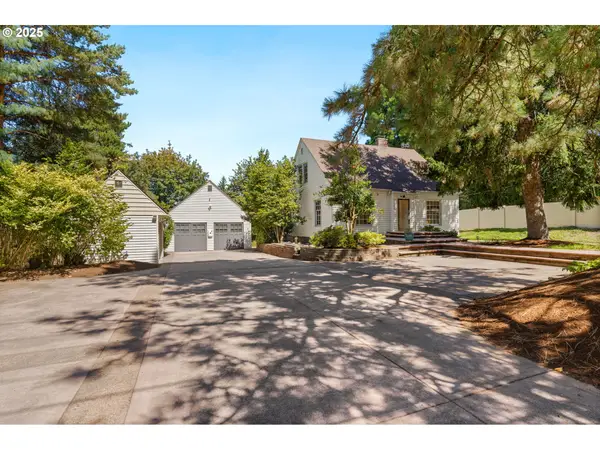 $529,900Active3 beds 2 baths2,745 sq. ft.
$529,900Active3 beds 2 baths2,745 sq. ft.14629 NE Halsey St, Portland, OR 97230
MLS# 346244451Listed by: THINK REAL ESTATE - New
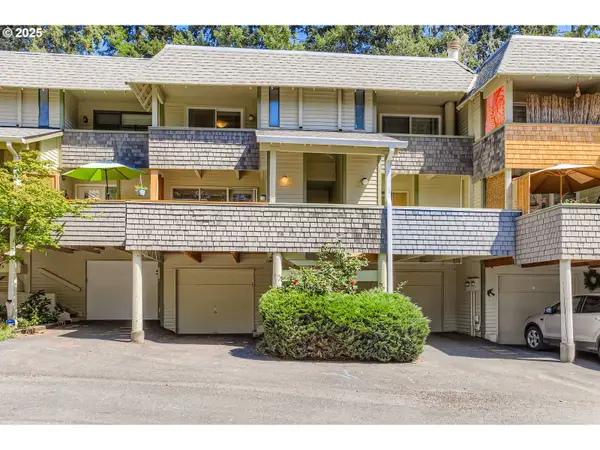 $349,900Active2 beds 2 baths958 sq. ft.
$349,900Active2 beds 2 baths958 sq. ft.19675 NW Quail Hollow Dr, Portland, OR 97229
MLS# 404862007Listed by: MORE REALTY - Open Sat, 11am to 1pmNew
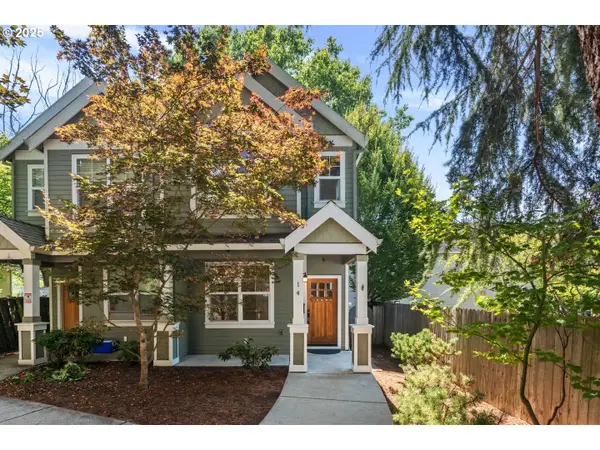 $419,900Active3 beds 3 baths1,678 sq. ft.
$419,900Active3 beds 3 baths1,678 sq. ft.14 NE Stanton St, Portland, OR 97212
MLS# 449931285Listed by: HOME TEAM REALTY, LLC. - New
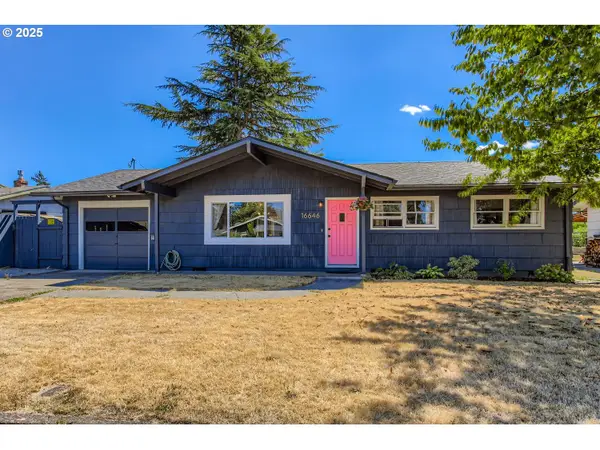 $474,000Active3 beds 3 baths1,431 sq. ft.
$474,000Active3 beds 3 baths1,431 sq. ft.16646 SE Ankeny St, Portland, OR 97233
MLS# 462015580Listed by: KELLER WILLIAMS REALTY PROFESSIONALS - Open Sat, 3 to 5pmNew
 $900,000Active3 beds 3 baths2,396 sq. ft.
$900,000Active3 beds 3 baths2,396 sq. ft.2541 NW Pinnacle Dr, Portland, OR 97229
MLS# 578664951Listed by: KELLER WILLIAMS SUNSET CORRIDOR - New
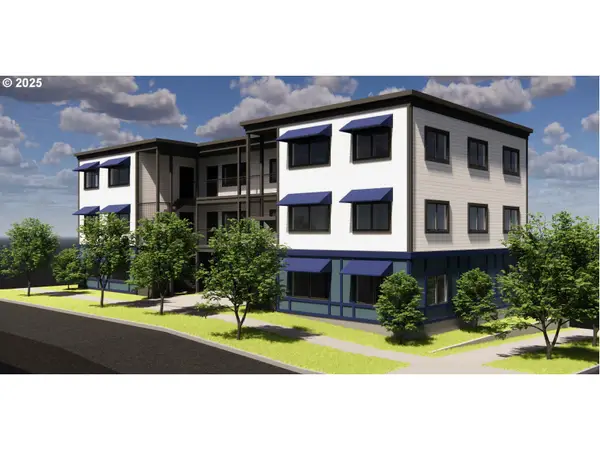 $439,000Active0.13 Acres
$439,000Active0.13 Acres1311 N Bryant St, Portland, OR 97217
MLS# 183305464Listed by: MORE REALTY - New
 $349,900Active3 beds 3 baths1,405 sq. ft.
$349,900Active3 beds 3 baths1,405 sq. ft.9219 NW Germantown Rd, Portland, OR 97231
MLS# 376395071Listed by: NOVA REALTY NW, LLC - Open Sun, 3 to 5pmNew
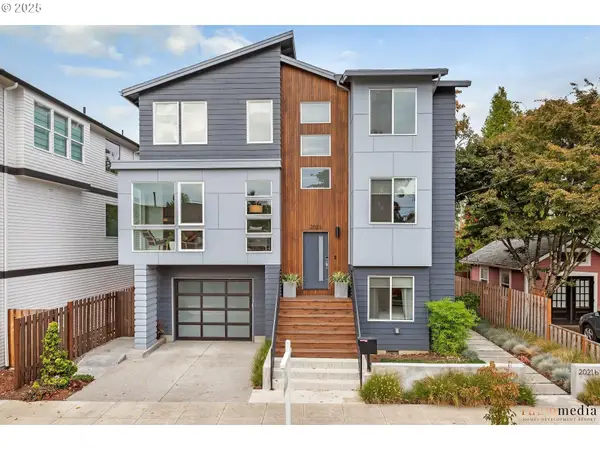 $998,000Active5 beds 4 baths2,552 sq. ft.
$998,000Active5 beds 4 baths2,552 sq. ft.2021 SE Woodward St, Portland, OR 97202
MLS# 379522973Listed by: PREMIERE PROPERTY GROUP, LLC

