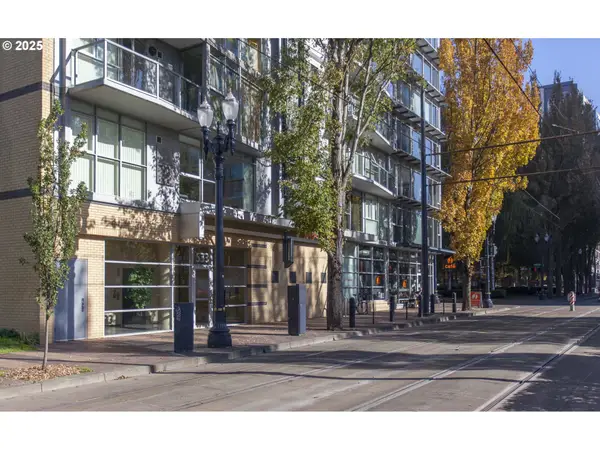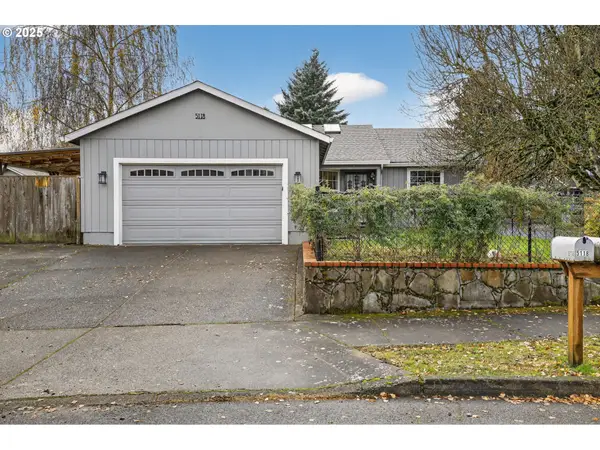4409 NE Killingsworth St #104, Portland, OR 97218
Local realty services provided by:Better Homes and Gardens Real Estate Realty Partners
4409 NE Killingsworth St #104,Portland, OR 97218
$327,500
- 3 Beds
- 2 Baths
- - sq. ft.
- Condominium
- Sold
Listed by: danielle duggan, dana smith
Office: premiere property group, llc.
MLS#:796853548
Source:PORTLAND
Sorry, we are unable to map this address
Price summary
- Price:$327,500
- Monthly HOA dues:$580
About this home
Located on a quiet drive off NE Killingsworth, this townhome-style condo offers the perfect blend of privacy, comfort, and close-in city convenience. Just blocks to the Kennedy School, Fernhill Park, and neighborhood favorites along Alberta, 42nd, Fremont, and Killingsworth. Open concept main floor with warm hardwood floors, a spacious great-room layout, and a flexible bedroom/home office with access to your own private, fenced backyard and patio. Great for relaxing after a long day. The kitchen, designed for everyday ease, offers stainless steel appliances, granite counters, tall cabinets, a pantry, and an eat-in bar plus a dining area. Upstairs, you will find two generous bedrooms with vaulted ceilings, double closets, new LVP flooring, and a full bathroom with double sinks, a deep soaking tub, separate shower, and a private water closet. Convenient front-load laundry included. With a dedicated parking space, a 1-year home warranty, a relaxed pet policy, and no rental cap, this home gives you flexibility to grow. Whether you are hosting friends, working remotely, or exploring the neighborhood, this condo fits your lifestyle. Move-in ready and waiting for you! FHA-approved. Open Sunday 10/19 Noon - 2:00 p.m.
Contact an agent
Home facts
- Year built:2009
- Listing ID #:796853548
- Added:47 day(s) ago
- Updated:November 26, 2025 at 07:24 PM
Rooms and interior
- Bedrooms:3
- Total bathrooms:2
- Full bathrooms:1
- Half bathrooms:1
Heating and cooling
- Heating:Zoned
Structure and exterior
- Roof:Composition
- Year built:2009
Schools
- High school:Leodis McDaniel
- Middle school:Beaumont
- Elementary school:Rigler
Utilities
- Water:Public Water
- Sewer:Public Sewer
Finances and disclosures
- Price:$327,500
- Tax amount:$3,310 (2024)
New listings near 4409 NE Killingsworth St #104
- New
 $195,000Active1 beds 1 baths541 sq. ft.
$195,000Active1 beds 1 baths541 sq. ft.533 NE Holladay St #308, Portland, OR 97232
MLS# 424961040Listed by: DWELL REALTY - New
 $75,000Active3 beds 2 baths800 sq. ft.
$75,000Active3 beds 2 baths800 sq. ft.11803 SE Division St #38, Portland, OR 97266
MLS# 103425858Listed by: ROCHA REALTY LLC - New
 $524,000Active3 beds 2 baths1,224 sq. ft.
$524,000Active3 beds 2 baths1,224 sq. ft.5118 NE Jarrett St, Portland, OR 97218
MLS# 201211155Listed by: RE/MAX ADVANTAGE GROUP - New
 $465,000Active2 beds 2 baths1,031 sq. ft.
$465,000Active2 beds 2 baths1,031 sq. ft.922 NW 11th Ave #305, Portland, OR 97209
MLS# 627121593Listed by: ELEETE REAL ESTATE - New
 $525,000Active1 beds 2 baths1,144 sq. ft.
$525,000Active1 beds 2 baths1,144 sq. ft.780 NW Westover Sq #3, Portland, OR 97210
MLS# 301668021Listed by: LIVING ROOM REALTY - New
 $425,000Active-- beds -- baths1,540 sq. ft.
$425,000Active-- beds -- baths1,540 sq. ft.2419 SE 79th Ave, Portland, OR 97206
MLS# 328304158Listed by: BERKSHIRE HATHAWAY HOMESERVICES NW REAL ESTATE - Open Sat, 12 to 2pmNew
 $375,000Active2 beds 1 baths895 sq. ft.
$375,000Active2 beds 1 baths895 sq. ft.2250 NE Flanders St #3, Portland, OR 97232
MLS# 577983214Listed by: PREMIERE PROPERTY GROUP, LLC - New
 $650,000Active4 beds 4 baths3,494 sq. ft.
$650,000Active4 beds 4 baths3,494 sq. ft.3880 NE Wistaria Dr, Portland, OR 97212
MLS# 609300735Listed by: NEIGHBORS REALTY - Open Sat, 1 to 3pmNew
 $399,900Active3 beds 2 baths1,599 sq. ft.
$399,900Active3 beds 2 baths1,599 sq. ft.11529 NE Fargo St, Portland, OR 97220
MLS# 643730004Listed by: OPT - New
 $749,999Active4 beds 2 baths2,501 sq. ft.
$749,999Active4 beds 2 baths2,501 sq. ft.5440 NE 35th Ave, Portland, OR 97211
MLS# 310886365Listed by: LIVING ROOM REALTY
