4416 NE 35th Pl, Portland, OR 97211
Local realty services provided by:Better Homes and Gardens Real Estate Realty Partners
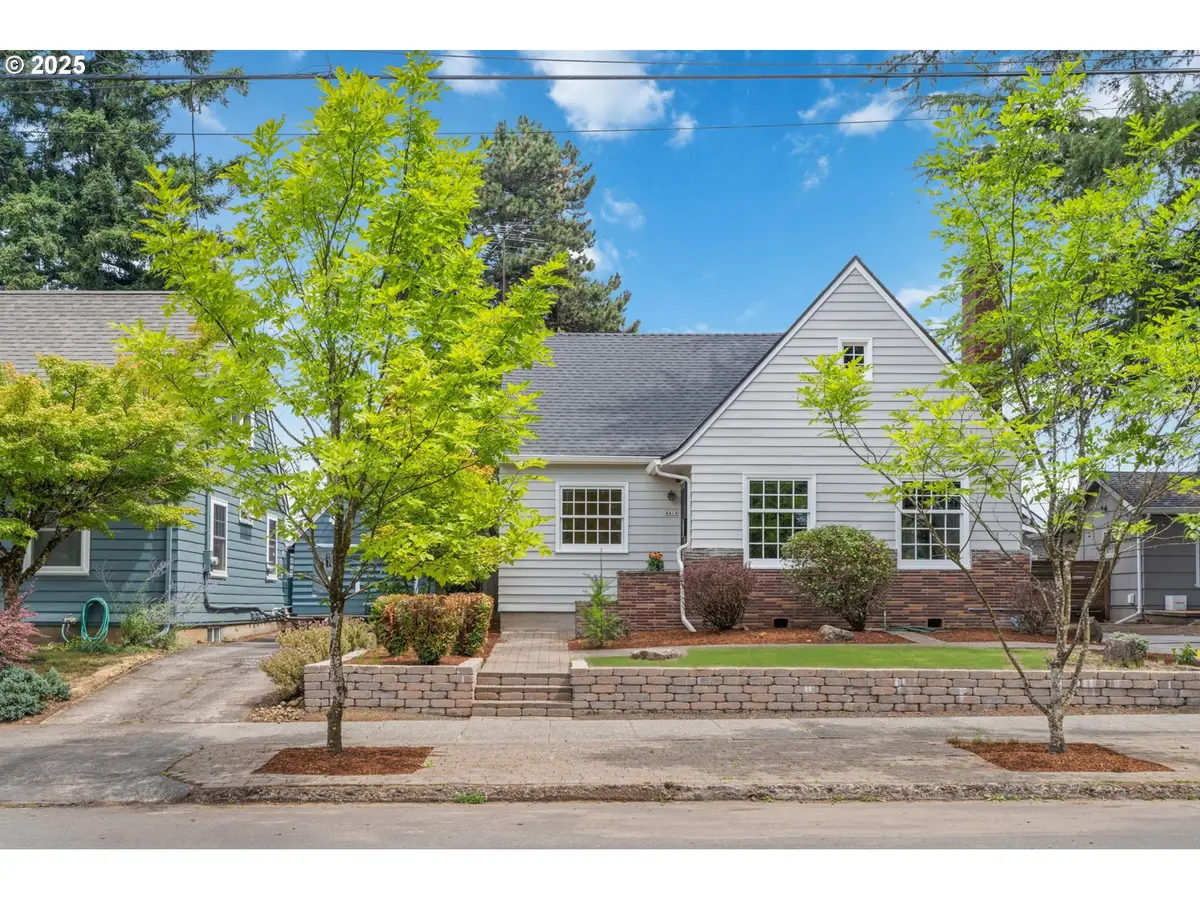
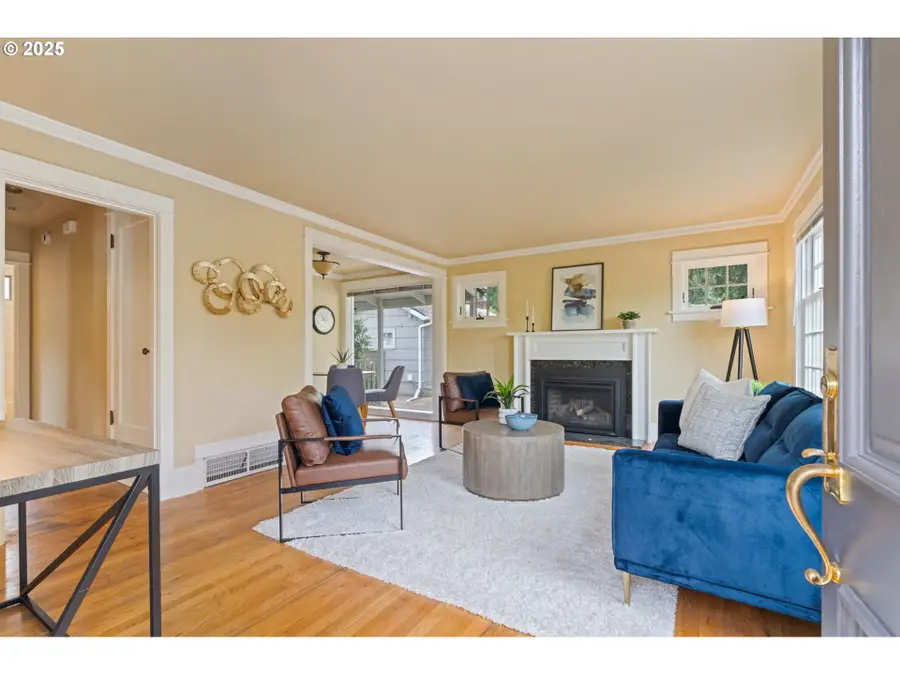
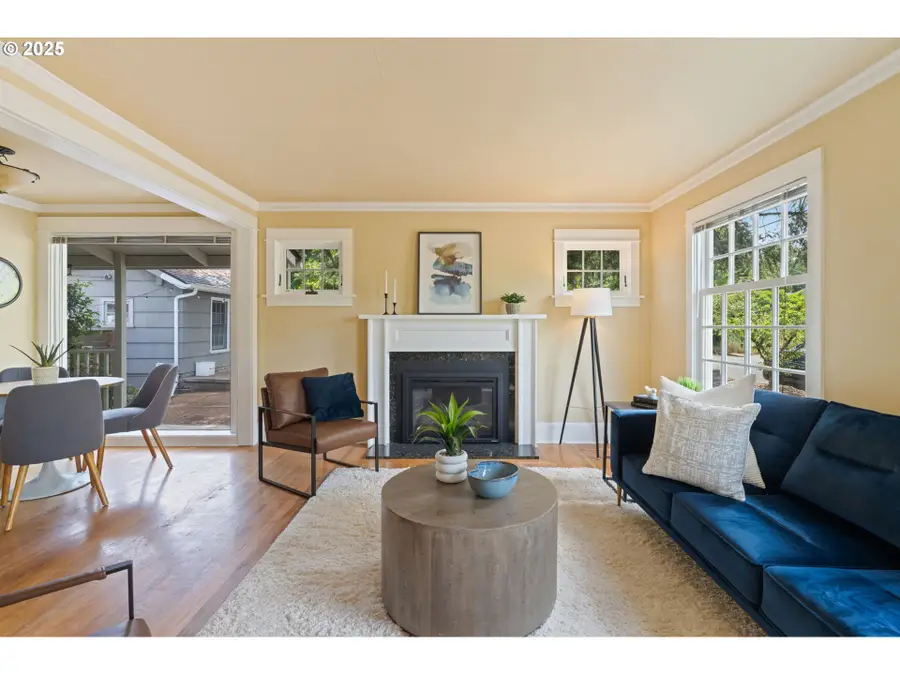
Listed by:mathew wray
Office:keller williams realty portland premiere
MLS#:171577756
Source:PORTLAND
Price summary
- Price:$499,000
- Price per sq. ft.:$266.28
About this home
This classic Beaumont-Wilshire home sits gently above the street, where natural light spills through large windows and highlights the hardwood floors and character you'll find throughout. The sloped roof and generous room sizes reflect a style that’s stood the test of time, while thoughtful updates including HVAC, roof, windows, exterior paint, and the bathroom let you focus on what really matters: building life your way. The upstairs bonus room is ready for your next chapter, whether it’s a 4th bedroom, creative space, or media room you have instant equity waiting. Outside, a deep, private backyard offers mature landscaping and a peaceful patio, ideal for weekend lounging or easy outdoor gatherings. The detached garage and basement give you space to store, build, or tinker to your heart's content. And when it’s time to explore the area, you'll find yourself just minutes from Wilshire, Alberta, and Fernhill Parks complete with playgrounds, walking paths, and room to roam. You're surrounded by cafés, shops, music, fun, and food here in the best of Portland...welcome home! [Home Energy Score = 1. HES Report at https://rpt.greenbuildingregistry.com/hes/OR10240146]
Contact an agent
Home facts
- Year built:1944
- Listing Id #:171577756
- Added:6 day(s) ago
- Updated:August 14, 2025 at 07:17 AM
Rooms and interior
- Bedrooms:3
- Total bathrooms:1
- Full bathrooms:1
- Living area:1,874 sq. ft.
Heating and cooling
- Cooling:Central Air
- Heating:Forced Air 90+
Structure and exterior
- Roof:Composition
- Year built:1944
- Building area:1,874 sq. ft.
- Lot area:0.12 Acres
Schools
- High school:Jefferson
- Middle school:Vernon
- Elementary school:Vernon
Utilities
- Water:Public Water
- Sewer:Public Sewer
Finances and disclosures
- Price:$499,000
- Price per sq. ft.:$266.28
- Tax amount:$6,744 (2024)
New listings near 4416 NE 35th Pl
- New
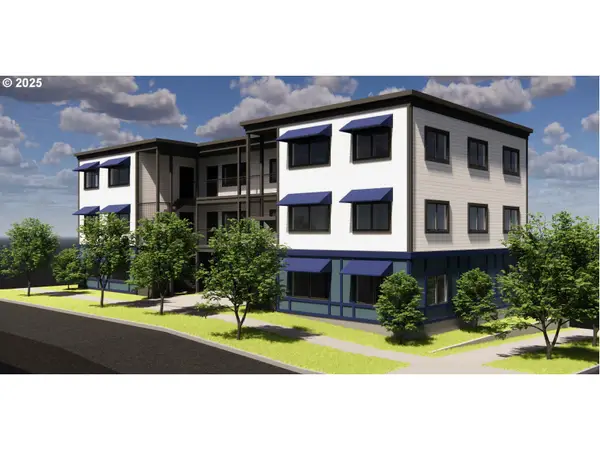 $439,000Active0.13 Acres
$439,000Active0.13 Acres1311 N Bryant St, Portland, OR 97217
MLS# 183305464Listed by: MORE REALTY - New
 $349,900Active3 beds 3 baths1,405 sq. ft.
$349,900Active3 beds 3 baths1,405 sq. ft.9219 NW Germantown Rd, Portland, OR 97231
MLS# 376395071Listed by: NOVA REALTY NW, LLC - New
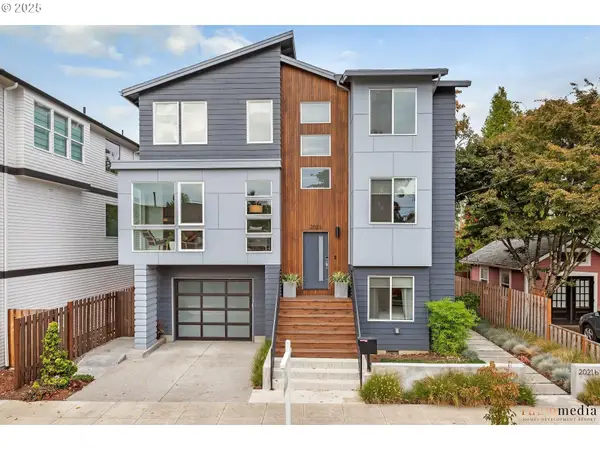 $998,000Active5 beds 4 baths2,552 sq. ft.
$998,000Active5 beds 4 baths2,552 sq. ft.2021 SE Woodward St, Portland, OR 97202
MLS# 379522973Listed by: PREMIERE PROPERTY GROUP, LLC - New
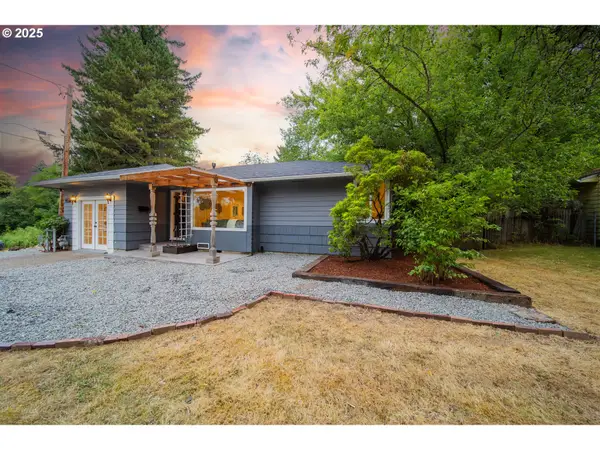 $515,000Active3 beds 2 baths838 sq. ft.
$515,000Active3 beds 2 baths838 sq. ft.4239 SW Garden Home Rd, Portland, OR 97219
MLS# 445547178Listed by: CASCADE HERITAGE REAL ESTATE GROUP - New
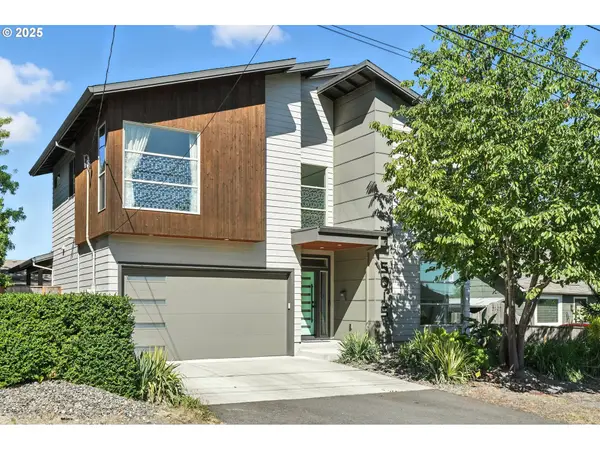 $799,000Active5 beds 3 baths2,529 sq. ft.
$799,000Active5 beds 3 baths2,529 sq. ft.5015 NE 48th Ave, Portland, OR 97218
MLS# 506808371Listed by: REGER HOMES, LLC - Open Sat, 11am to 1pmNew
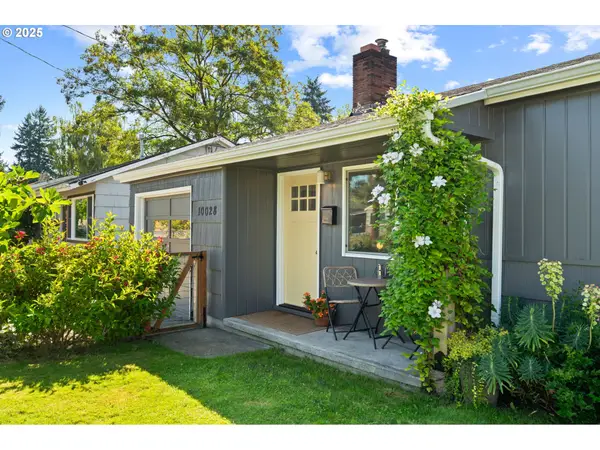 $399,900Active2 beds 1 baths885 sq. ft.
$399,900Active2 beds 1 baths885 sq. ft.10028 SE Harold St, Portland, OR 97266
MLS# 535531926Listed by: RE/MAX NORTHWEST 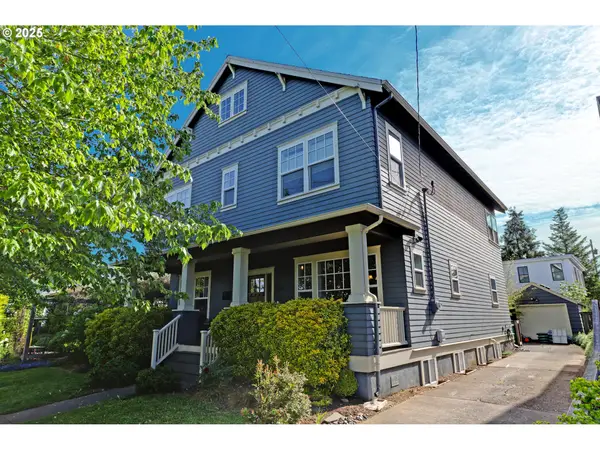 $1,500,000Pending5 beds 4 baths3,956 sq. ft.
$1,500,000Pending5 beds 4 baths3,956 sq. ft.3144 NE 47th Ave, Portland, OR 97213
MLS# 300715106Listed by: WINDERMERE REALTY TRUST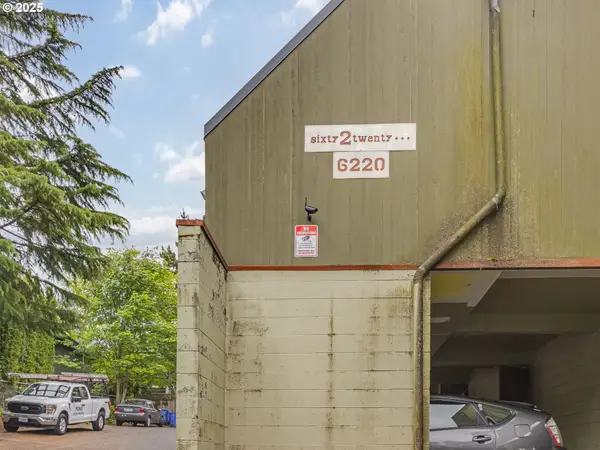 $205,000Active2 beds 2 baths922 sq. ft.
$205,000Active2 beds 2 baths922 sq. ft.6220 SW Capitol Hwy #7, Portland, OR 97239
MLS# 441507208Listed by: PDX DWELLINGS LLC- Open Sat, 12 to 2pmNew
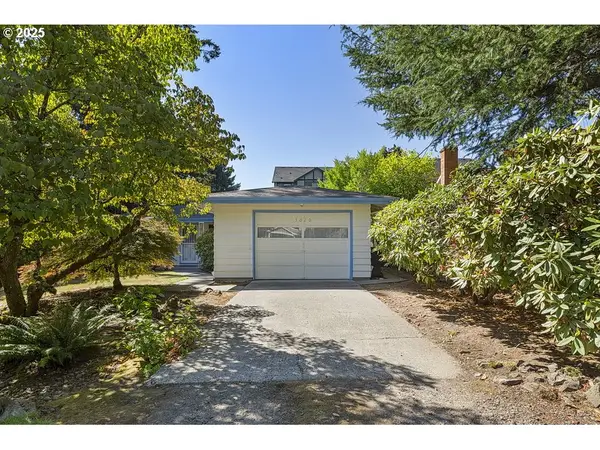 $437,000Active2 beds 2 baths1,036 sq. ft.
$437,000Active2 beds 2 baths1,036 sq. ft.3020 SW Nebraska St, Portland, OR 97239
MLS# 249494371Listed by: RE/MAX EQUITY GROUP - Open Sat, 11am to 1pmNew
 $529,000Active3 beds 2 baths1,528 sq. ft.
$529,000Active3 beds 2 baths1,528 sq. ft.1700 NE 134th Pl, Portland, OR 97230
MLS# 464637151Listed by: URBAN NEST REALTY

