448 N Hayden Bay Dr, Portland, OR 97217
Local realty services provided by:Better Homes and Gardens Real Estate Realty Partners
Upcoming open houses
- Sat, Dec 2712:00 pm - 02:00 pm
Listed by: susan gerlach-colton
Office: re/max equity group
MLS#:566245912
Source:PORTLAND
Price summary
- Price:$449,000
- Price per sq. ft.:$211.79
- Monthly HOA dues:$825
About this home
Open Sat 12.27.25 - Plus 35ft Slip and Great Views! Enjoy Paradise on Hayden island - it's Remarkable! One of Portland's best waterfront communities. Minutes to the Yacht Clubs, Marina's, floating Restaurant's, farmers market, golf, shopping and the Vancouver Waterfront. The Townhome style unit is just steps to the moorage and a 35ft slip certificate is included in the sale. Awesome views of Mt. Hood and Hayden Bay can be viewed from the primary bedroom, upper deck, lower deck Living room and kitchen. Many exciting updates in this unit include fresh paint, ceilings and walls. New shower and glass door, tile floors, countertops, new carpet, new lighting. His and her closets were added in the primary suite, Kitchen with full slab granite, stainless and gas appliances, sub-zero fridge, built-in buffet or sideboard plus built-in wet bar, icemaker, wine cooler and fireplace in the family room. Spacious living room with gas fireplace, sound system thru out the home and flat screen TV's stay. All new insulation has been blown in. Two Reserved Parking spaces. One is a carport and one off street. Outdoor Pool is Seasonal. Move In Ready!!! [Home Energy Score = 7. HES Report at https://rpt.greenbuildingregistry.com/hes/OR10236632]
Contact an agent
Home facts
- Year built:1972
- Listing ID #:566245912
- Added:277 day(s) ago
- Updated:December 22, 2025 at 03:34 PM
Rooms and interior
- Bedrooms:2
- Total bathrooms:2
- Full bathrooms:2
- Living area:2,120 sq. ft.
Heating and cooling
- Cooling:Central Air, Heat Pump
- Heating:Forced Air, Heat Pump
Structure and exterior
- Roof:Composition
- Year built:1972
- Building area:2,120 sq. ft.
Schools
- High school:Jefferson
- Middle school:Faubion
- Elementary school:Faubion
Utilities
- Water:Public Water
- Sewer:Public Sewer
Finances and disclosures
- Price:$449,000
- Price per sq. ft.:$211.79
- Tax amount:$9,046 (2024)
New listings near 448 N Hayden Bay Dr
- New
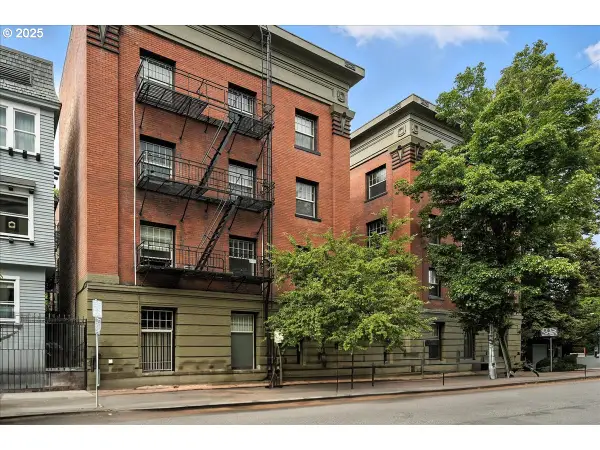 $170,000Active1 beds 1 baths437 sq. ft.
$170,000Active1 beds 1 baths437 sq. ft.2109 NW Irving St #211, Portland, OR 97210
MLS# 620380498Listed by: KJK PROPERTIES PC - New
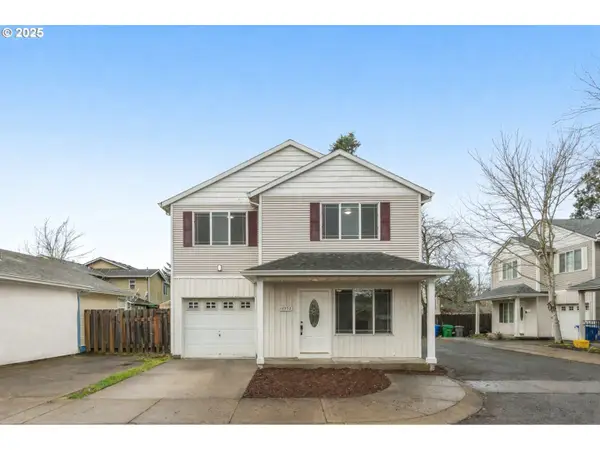 $375,000Active4 beds 3 baths1,636 sq. ft.
$375,000Active4 beds 3 baths1,636 sq. ft.14553 SE Rhine St, Portland, OR 97236
MLS# 562542950Listed by: EXP REALTY, LLC - New
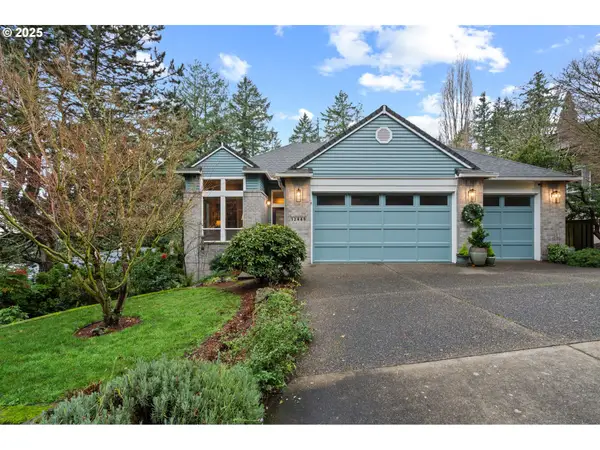 $980,000Active4 beds 3 baths3,904 sq. ft.
$980,000Active4 beds 3 baths3,904 sq. ft.12449 SW 55th Pl, Portland, OR 97219
MLS# 518254417Listed by: IDEAL REAL ESTATE - New
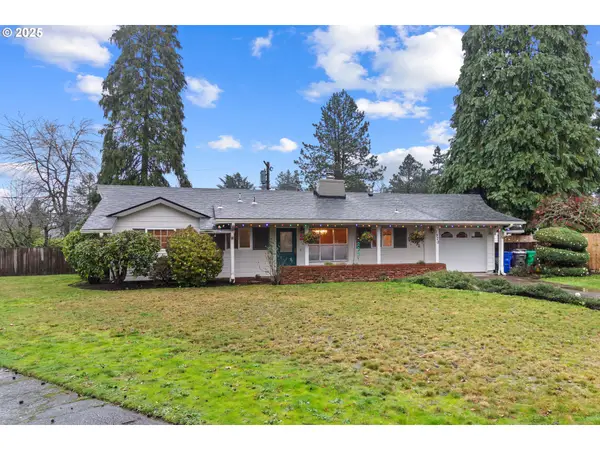 $525,000Active5 beds 2 baths2,082 sq. ft.
$525,000Active5 beds 2 baths2,082 sq. ft.1920 NE 127th Ave, Portland, OR 97230
MLS# 238306545Listed by: EXP REALTY, LLC - New
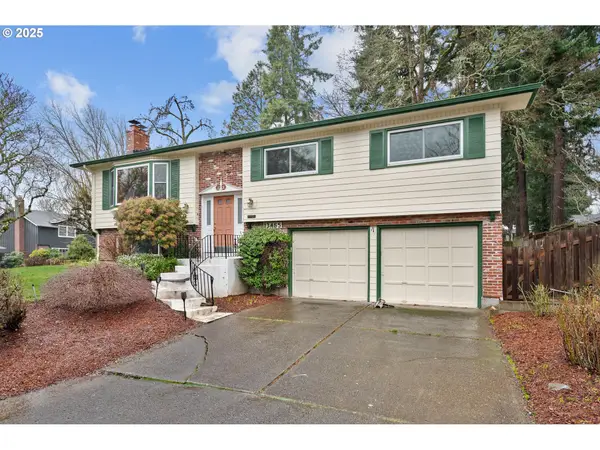 $599,000Active4 beds 3 baths2,544 sq. ft.
$599,000Active4 beds 3 baths2,544 sq. ft.13465 NW Marshall St, Portland, OR 97229
MLS# 299556818Listed by: KELLER WILLIAMS PDX CENTRAL - New
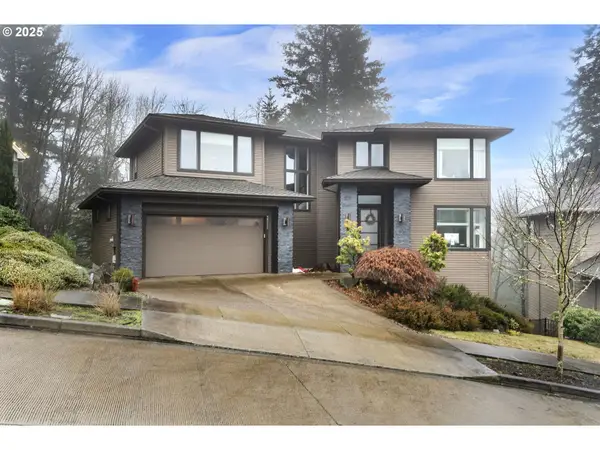 $999,999Active3 beds 3 baths2,756 sq. ft.
$999,999Active3 beds 3 baths2,756 sq. ft.3311 NW Tullamore Ct, Portland, OR 97229
MLS# 144415520Listed by: KELLER WILLIAMS SUNSET CORRIDOR - New
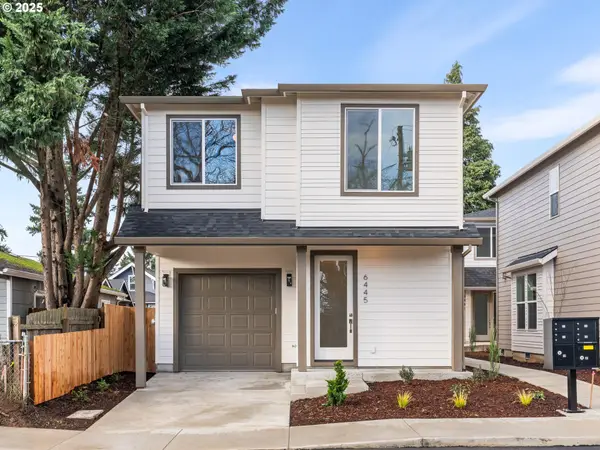 $454,900Active3 beds 3 baths1,423 sq. ft.
$454,900Active3 beds 3 baths1,423 sq. ft.6445 SE 88th Ave, Portland, OR 97266
MLS# 215648788Listed by: KELLER WILLIAMS REALTY PORTLAND PREMIERE - New
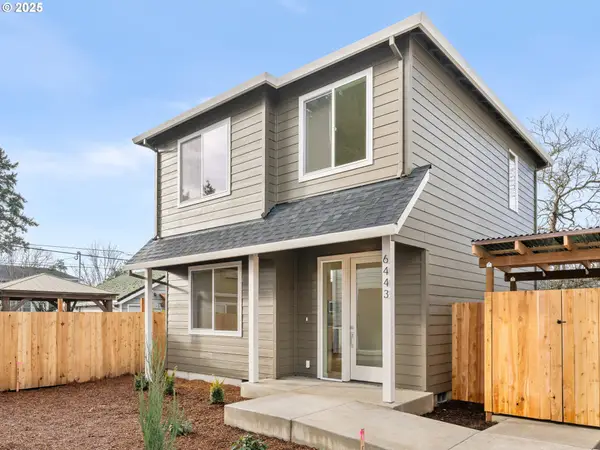 $399,900Active3 beds 3 baths1,189 sq. ft.
$399,900Active3 beds 3 baths1,189 sq. ft.6443 SE 88th Ave, Portland, OR 97266
MLS# 329627860Listed by: KELLER WILLIAMS REALTY PORTLAND PREMIERE - New
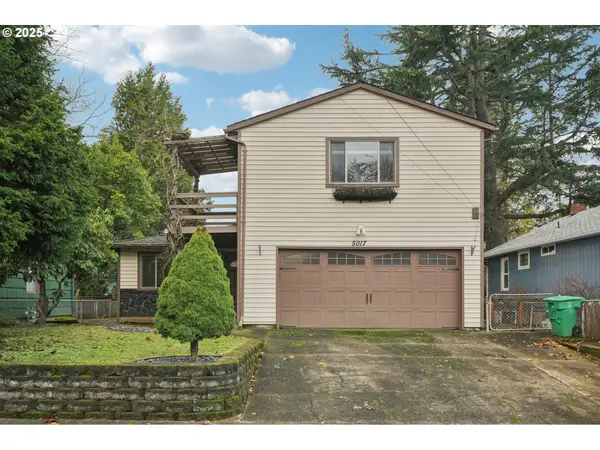 $899,000Active6 beds 2 baths2,223 sq. ft.
$899,000Active6 beds 2 baths2,223 sq. ft.5017 SE 45th Ave, Portland, OR 97206
MLS# 362652969Listed by: EPIQUE REALTY - New
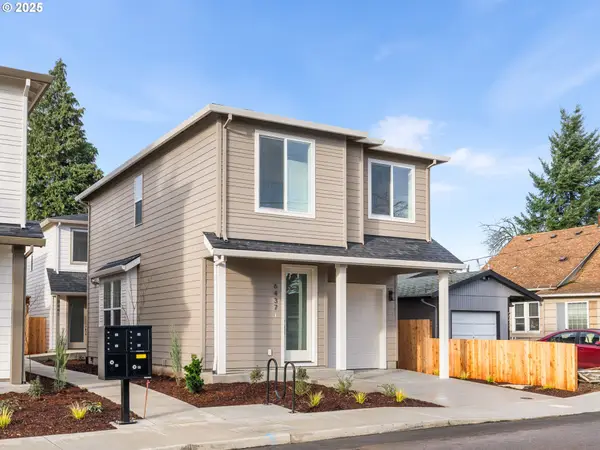 $1,829,900Active-- beds -- baths5,224 sq. ft.
$1,829,900Active-- beds -- baths5,224 sq. ft.6449 SE 88th Ave, Portland, OR 97266
MLS# 381819522Listed by: KELLER WILLIAMS REALTY PORTLAND PREMIERE
