4485 NE 41st Ave, Portland, OR 97211
Local realty services provided by:Better Homes and Gardens Real Estate Realty Partners
4485 NE 41st Ave,Portland, OR 97211
$450,000
- 2 Beds
- 2 Baths
- 904 sq. ft.
- Condominium
- Active
Listed by: chris dawkins
Office: keller williams pdx central
MLS#:707800757
Source:PORTLAND
Price summary
- Price:$450,000
- Price per sq. ft.:$497.79
About this home
New modern home in sought-after Beaumont-Wilshire Neighborhood location convenient to NE Fremont, NE 42nd Ave & NE Alberta shops & restaurants. Built with uncompromised quality and true architectural design by Snug, Portland's premiere infill cottage developer. Must see to appreciate all of the designer finishes and upgrades compared to the typical new build. 1 of 4 townhouse homes, each with private fenced yard for entertaining. Layout lives large with great room plan & chef’s kitchen. 2 vaulted bedrooms & laundry upstairs. Loads of storage with built-in pantry and large closets. Completely move-in ready with included fridge, W/D and full landscaping. Low energy certified all-electric home with mini split heating and cooling. Total energy bill estimated @ just $64 per month. Pre-plumbed for solar such that it could be truly Net Zero! Live maintenance free with minimal monthly expense, while enjoying all the benefits of a single family home! HES= 10! Unbeatable Beaumont-Wilshire location offering a long stretch of vibrant shops, unique bars, music venues and restaurant Walkscore= 88! Bikescore= 97!! List price is subject to buyer qualifying for the Portland Housing Bureau- SDC exemption program. SDC waiver income limit for this property is $148,920. Completion mid-late January. Our preferred lender is offering incentives resulting in low mortgage rates.
Contact an agent
Home facts
- Year built:2026
- Listing ID #:707800757
- Added:54 day(s) ago
- Updated:December 17, 2025 at 03:04 PM
Rooms and interior
- Bedrooms:2
- Total bathrooms:2
- Full bathrooms:1
- Half bathrooms:1
- Living area:904 sq. ft.
Heating and cooling
- Cooling:Heat Pump
- Heating:Heat Pump, Mini Split
Structure and exterior
- Roof:Composition
- Year built:2026
- Building area:904 sq. ft.
Schools
- High school:Jefferson
- Middle school:Vernon
- Elementary school:Vernon
Utilities
- Water:Public Water
- Sewer:Public Sewer
Finances and disclosures
- Price:$450,000
- Price per sq. ft.:$497.79
New listings near 4485 NE 41st Ave
- New
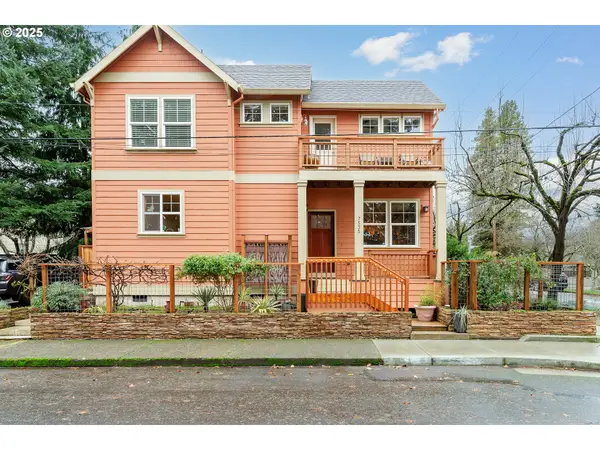 $550,000Active3 beds 3 baths1,446 sq. ft.
$550,000Active3 beds 3 baths1,446 sq. ft.7535 SE Harrison St, Portland, OR 97215
MLS# 110018222Listed by: KEENAN DRISCOLL REALTY LLC - New
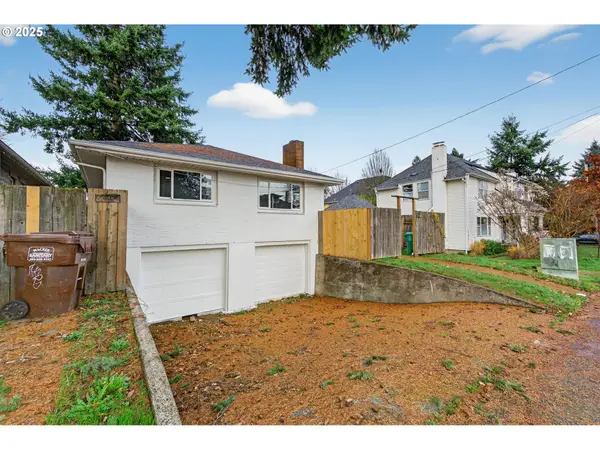 $599,000Active-- beds -- baths3,499 sq. ft.
$599,000Active-- beds -- baths3,499 sq. ft.7827 N Denver Ave, Portland, OR 97217
MLS# 495769618Listed by: KELLY RIGHT REAL ESTATE OF PORTLAND, LLC - New
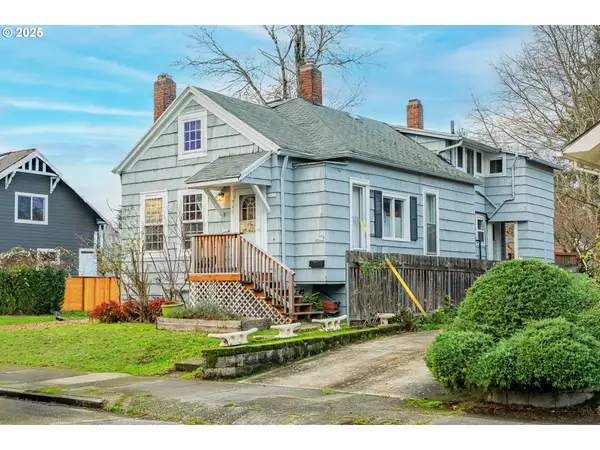 $465,000Active-- beds -- baths2,679 sq. ft.
$465,000Active-- beds -- baths2,679 sq. ft.4405 SE Alder St, Portland, OR 97215
MLS# 235627770Listed by: OPT - New
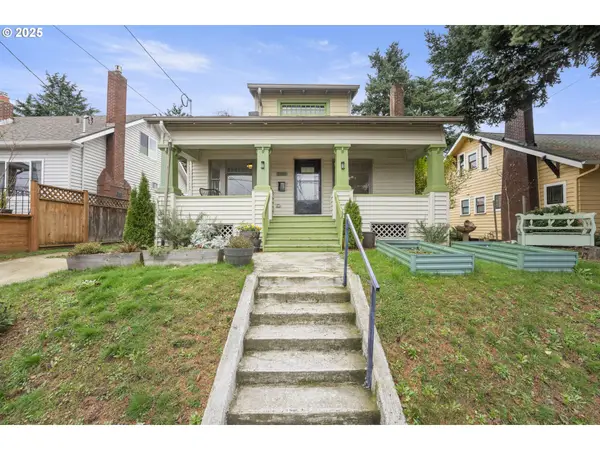 $550,000Active2 beds 1 baths1,733 sq. ft.
$550,000Active2 beds 1 baths1,733 sq. ft.2510 SE 47th Ave Se, Portland, OR 97206
MLS# 457505221Listed by: KELLER WILLIAMS PDX CENTRAL 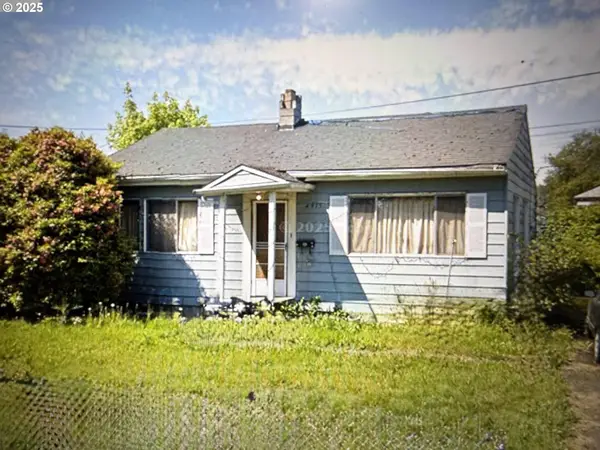 $250,000Pending2 beds 1 baths768 sq. ft.
$250,000Pending2 beds 1 baths768 sq. ft.4915 NE 79th Ave, Portland, OR 97218
MLS# 669863685Listed by: KNIPE REALTY ERA POWERED- New
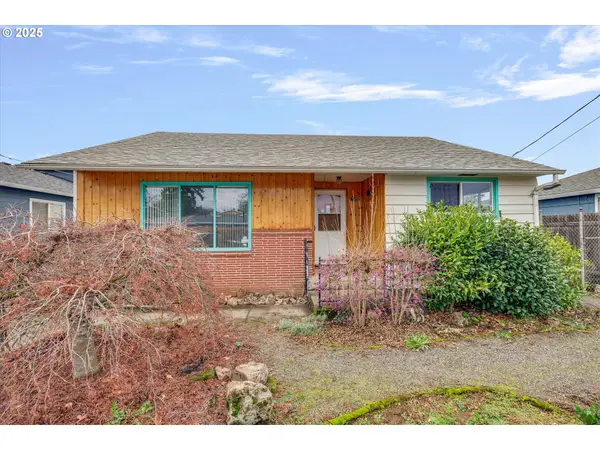 $365,000Active2 beds 1 baths1,331 sq. ft.
$365,000Active2 beds 1 baths1,331 sq. ft.8145 SE 65th Ave, Portland, OR 97206
MLS# 605481057Listed by: PREMIERE PROPERTY GROUP, LLC - Open Sun, 2 to 4pmNew
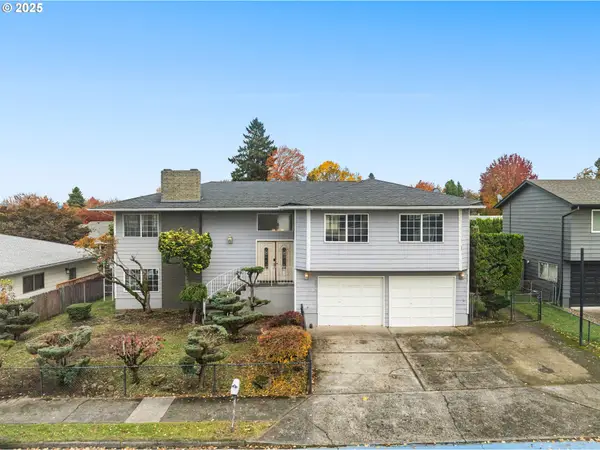 $575,000Active5 beds 3 baths2,979 sq. ft.
$575,000Active5 beds 3 baths2,979 sq. ft.4134 NE 131st Pl, Portland, OR 97230
MLS# 738816946Listed by: MODERN REALTY - New
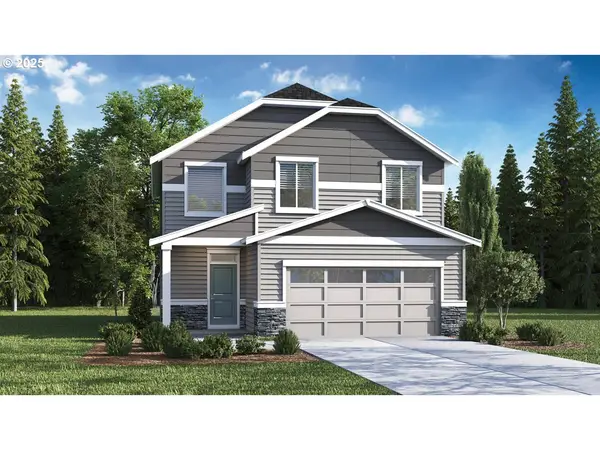 $609,995Active5 beds 3 baths2,045 sq. ft.
$609,995Active5 beds 3 baths2,045 sq. ft.9355 SE Crystal Rose St, HappyValley, OR 97086
MLS# 139955080Listed by: D. R. HORTON, INC PORTLAND - New
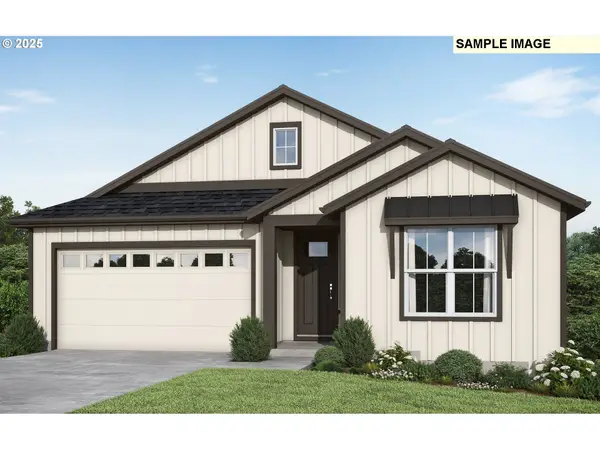 $1,168,998Active4 beds 3 baths2,843 sq. ft.
$1,168,998Active4 beds 3 baths2,843 sq. ft.11476 NW Kenzie Ln, Portland, OR 97229
MLS# 131395924Listed by: STONE BRIDGE REALTY, INC - Open Sat, 2 to 4pmNew
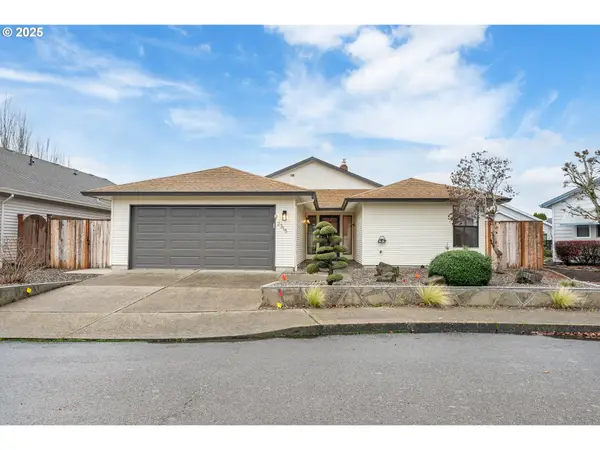 $485,000Active3 beds 2 baths1,541 sq. ft.
$485,000Active3 beds 2 baths1,541 sq. ft.2315 NE 156th Pl, Portland, OR 97230
MLS# 494247699Listed by: LOVEJOY REAL ESTATE
