4524 NE 41st Ave, Portland, OR 97211
Local realty services provided by:Better Homes and Gardens Real Estate Realty Partners
4524 NE 41st Ave,Portland, OR 97211
$599,000
- 3 Beds
- 2 Baths
- 1,168 sq. ft.
- Single family
- Pending
Listed by: jade fox
Office: think real estate
MLS#:240282016
Source:PORTLAND
Price summary
- Price:$599,000
- Price per sq. ft.:$512.84
About this home
Back on Market at no fault to Seller and now offered at an even more attractive price, this Beaumont-Wilshire home blends charm, functionality, and an unbeatable location with a long list of updates for true move-in readiness. Inside, original hardwood floors pair with modern lighting and a remodeled kitchen featuring butcher block counters, stainless steel appliances, subway tile backsplash, and two pantries. The floor plan includes two bedrooms and a newly remodeled hall bath (2025) up front, with a private primary suite addition (2016) at the rear offering a walk-in closet, en suite bath with tiled walk-in shower, and herringbone floors.French doors open to a peaceful patio and fully fenced yard with fresh landscaping (2025), curved flagstone path, and storage shed. A partial basement with exterior hatch provides additional storage. Major updates include a new furnace (2016), roof (2019), partial window replacements (2024), and $25K in foundation improvements plus a new water heater (2025). All on a quiet street one block from NE 42nd’s shops, dining, and cafes, with a Walk Score of 84 and Bike Score of 95. [Home Energy Score = 3. HES Report at https://rpt.greenbuildingregistry.com/hes/OR10238585]
Contact an agent
Home facts
- Year built:1924
- Listing ID #:240282016
- Added:175 day(s) ago
- Updated:November 14, 2025 at 08:40 AM
Rooms and interior
- Bedrooms:3
- Total bathrooms:2
- Full bathrooms:2
- Living area:1,168 sq. ft.
Heating and cooling
- Heating:Forced Air, Hot Water
Structure and exterior
- Roof:Composition
- Year built:1924
- Building area:1,168 sq. ft.
- Lot area:0.11 Acres
Schools
- High school:Leodis McDaniel
- Middle school:Vernon
- Elementary school:Vernon
Utilities
- Water:Public Water
- Sewer:Public Sewer
Finances and disclosures
- Price:$599,000
- Price per sq. ft.:$512.84
- Tax amount:$4,495 (2024)
New listings near 4524 NE 41st Ave
- Open Sat, 12 to 2pmNew
 $535,000Active3 beds 2 baths2,160 sq. ft.
$535,000Active3 beds 2 baths2,160 sq. ft.9740 N Van Houten Ave, Portland, OR 97203
MLS# 607842909Listed by: KNIPE REALTY ERA POWERED - New
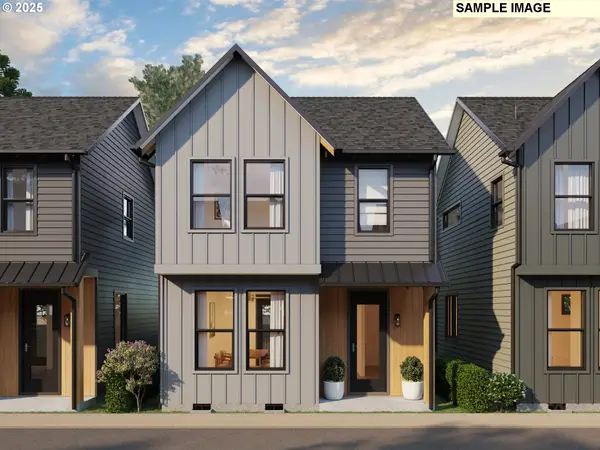 $389,000Active2 beds 3 baths872 sq. ft.
$389,000Active2 beds 3 baths872 sq. ft.6037 SE Tenino St #B, Portland, OR 97206
MLS# 175079201Listed by: ALL PROFESSIONALS REAL ESTATE - New
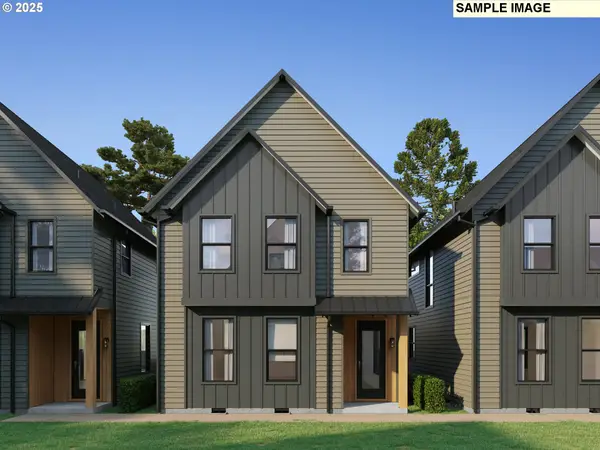 $449,000Active3 beds 3 baths1,397 sq. ft.
$449,000Active3 beds 3 baths1,397 sq. ft.6025 SE Tenino St #C, Portland, OR 97206
MLS# 374525342Listed by: ALL PROFESSIONALS REAL ESTATE - Open Sat, 1 to 3pmNew
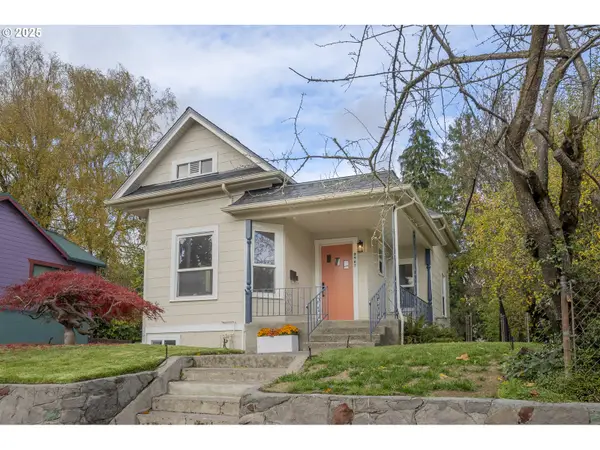 $719,900Active3 beds 1 baths2,824 sq. ft.
$719,900Active3 beds 1 baths2,824 sq. ft.3967 SE Taylor St, Portland, OR 97214
MLS# 198184016Listed by: THINK REAL ESTATE - New
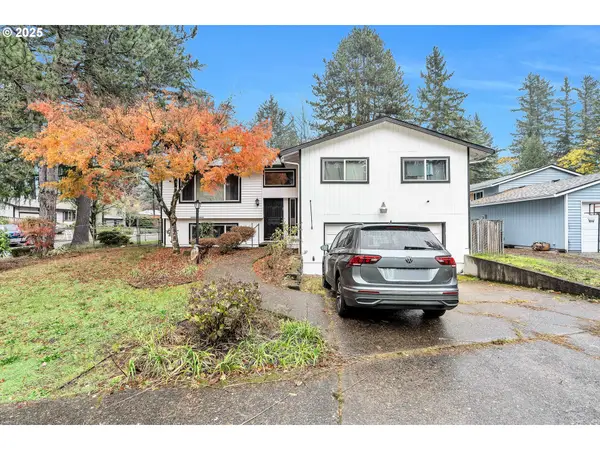 $465,000Active3 beds 3 baths2,191 sq. ft.
$465,000Active3 beds 3 baths2,191 sq. ft.3338 SE 156th Ave, Portland, OR 97236
MLS# 792320593Listed by: MATIN REAL ESTATE - New
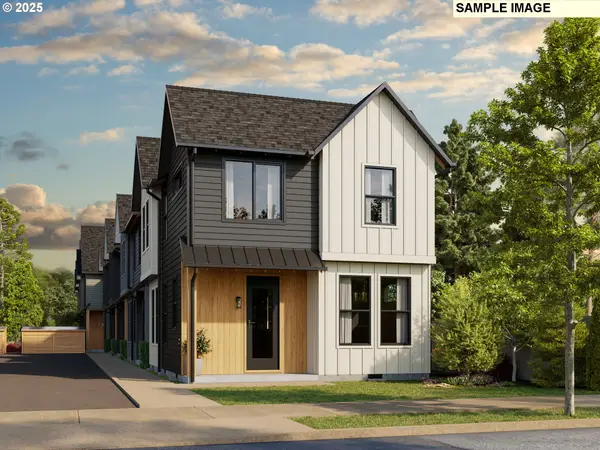 $429,000Active3 beds 3 baths1,165 sq. ft.
$429,000Active3 beds 3 baths1,165 sq. ft.6015 SE Tenino St #A, Portland, OR 97206
MLS# 796905069Listed by: ALL PROFESSIONALS REAL ESTATE - New
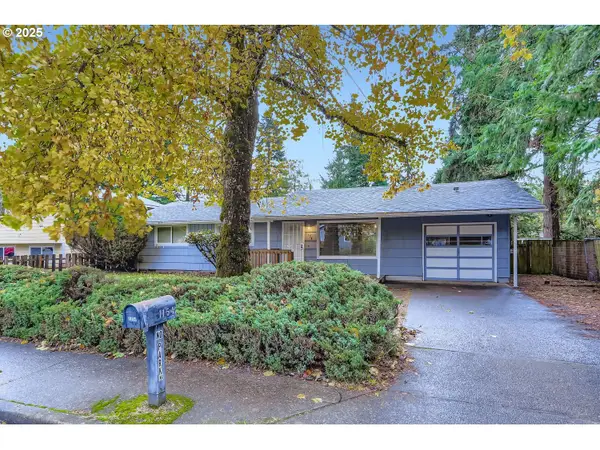 $379,900Active3 beds 2 baths1,008 sq. ft.
$379,900Active3 beds 2 baths1,008 sq. ft.1154 SE 139th Ave, Portland, OR 97233
MLS# 545581733Listed by: MORE REALTY - New
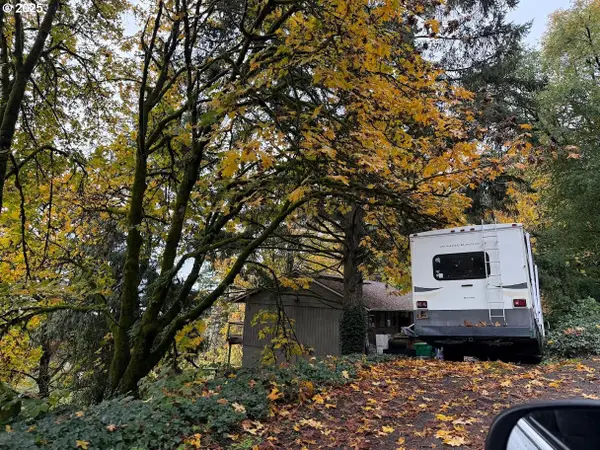 $325,000Active4 beds 3 baths1,952 sq. ft.
$325,000Active4 beds 3 baths1,952 sq. ft.12230 NW Harborton Dr, Portland, OR 97231
MLS# 222292119Listed by: FARRELL REALTY & PROPERTY MANAGEMENT, INC - Open Sun, 12 to 3pmNew
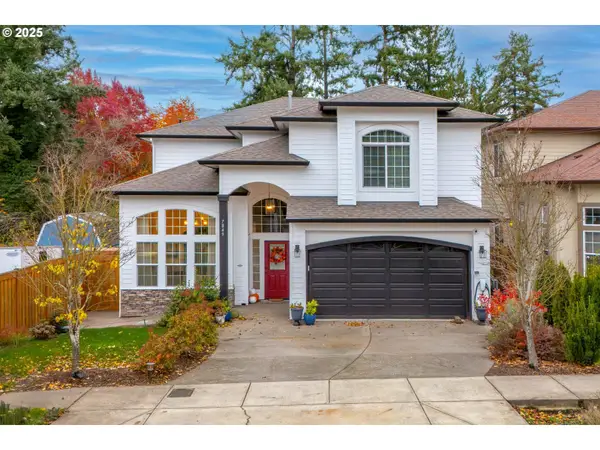 $1,149,500Active4 beds 4 baths3,105 sq. ft.
$1,149,500Active4 beds 4 baths3,105 sq. ft.7849 SW Birch St, Portland, OR 97223
MLS# 454316592Listed by: COLDWELL BANKER BAIN - Open Sat, 12 to 2pmNew
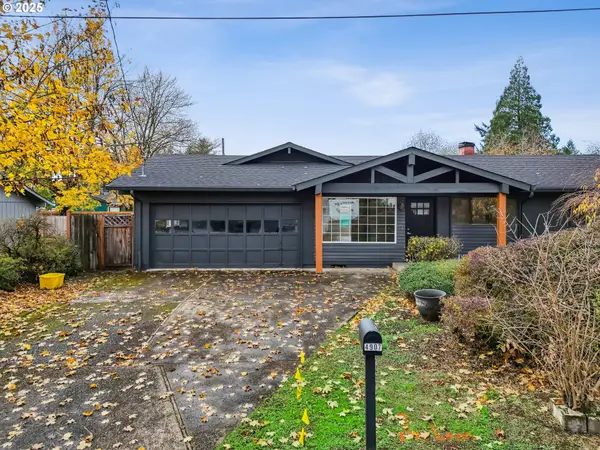 $525,000Active4 beds 3 baths1,712 sq. ft.
$525,000Active4 beds 3 baths1,712 sq. ft.4907 SE 113th Ave, Portland, OR 97266
MLS# 676963638Listed by: WORKS REAL ESTATE
