4912 SE Caruthers St, Portland, OR 97215
Local realty services provided by:Better Homes and Gardens Real Estate Equinox

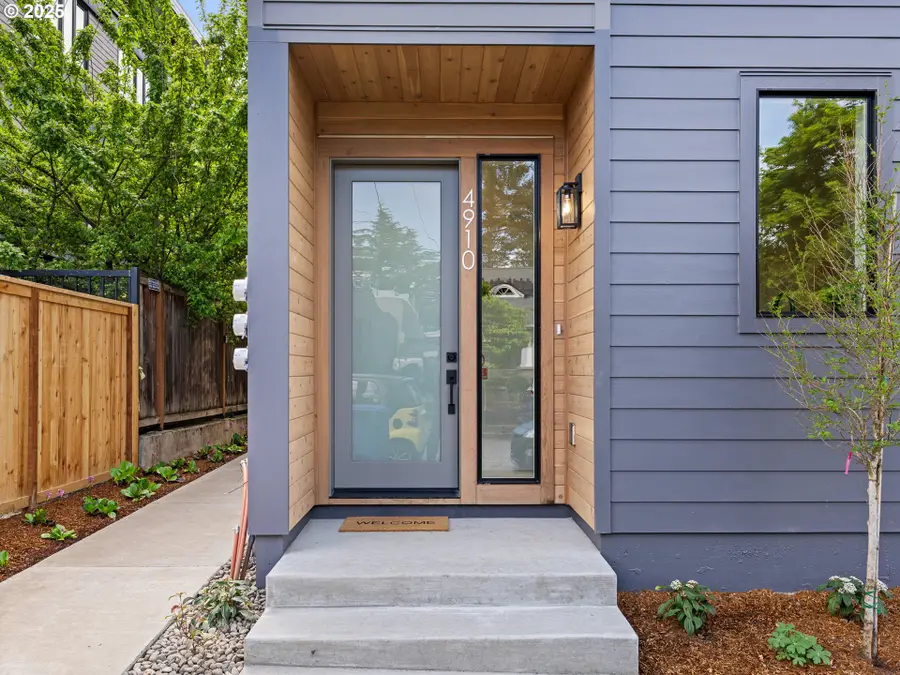
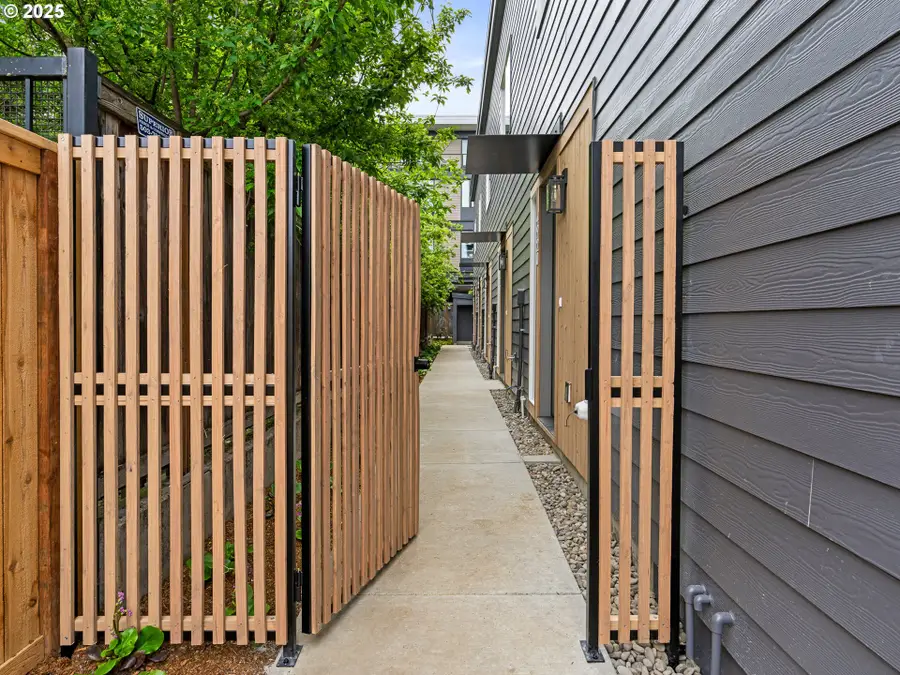
4912 SE Caruthers St,Portland, OR 97215
$2,499,900
- - Beds
- - Baths
- 5,472 sq. ft.
- Multi-family
- Active
Listed by:darryl bodle
Office:keller williams realty portland premiere
MLS#:386339235
Source:PORTLAND
Price summary
- Price:$2,499,900
- Price per sq. ft.:$456.85
About this home
Located just steps away from Portland’s trendiest and most sought after area. With a WalkScore of 92 and BikeScore of 95, your tenets will be steps away from trendy shops, vibrant restaurants, and charming cafes along SE Division. Each unit boasts a bright, open-concept layout enhanced by expansive windows and soaring ceilings, creating a welcoming, light-filled atmosphere. The gourmet kitchens are true showstoppers, featuring chic tilework, custom cabinetry, and sleek stainless steel appliances. Adjacent dining spaces are perfect for entertaining, while the spacious living rooms provide an inviting place to relax and unwind. Upstairs, the luxurious primary suites offer a peaceful retreat, complemented by an additional well-sized bedroom and a beautifully appointed bathroom. Each unit also includes a private fenced patio, ensuring residents can enjoy outdoor space in complete privacy. Built with modern craftsmanship and attention to detail, this brand-new construction offers a low-maintenance, high-quality living experience, complete with the peace of mind of a 1-year builder warranty. Located in one of Portland’s most vibrant and desirable neighborhoods, this 6-plex presents an incredible investment opportunity. With its exceptional design, prime location, and strong demand for rental properties in the area, this property is poised for long-term success. Don’t miss out on this rare chance to own a top-tier investment in one of Portland’s most sought-after areas!
Contact an agent
Home facts
- Year built:2025
- Listing Id #:386339235
- Added:112 day(s) ago
- Updated:August 14, 2025 at 04:18 PM
Rooms and interior
- Living area:5,472 sq. ft.
Heating and cooling
- Heating:Mini Split
Structure and exterior
- Year built:2025
- Building area:5,472 sq. ft.
Schools
- High school:Franklin
- Middle school:Mt Tabor
- Elementary school:Glencoe
Utilities
- Water:Public Water
- Sewer:Public Sewer
Finances and disclosures
- Price:$2,499,900
- Price per sq. ft.:$456.85
New listings near 4912 SE Caruthers St
- New
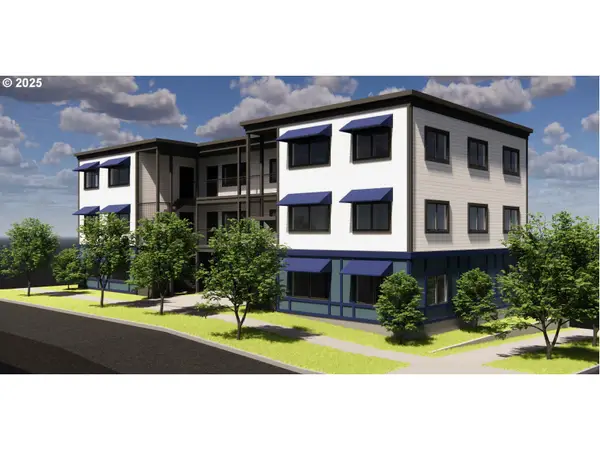 $439,000Active0.13 Acres
$439,000Active0.13 Acres1311 N Bryant St, Portland, OR 97217
MLS# 183305464Listed by: MORE REALTY - New
 $349,900Active3 beds 3 baths1,405 sq. ft.
$349,900Active3 beds 3 baths1,405 sq. ft.9219 NW Germantown Rd, Portland, OR 97231
MLS# 376395071Listed by: NOVA REALTY NW, LLC - New
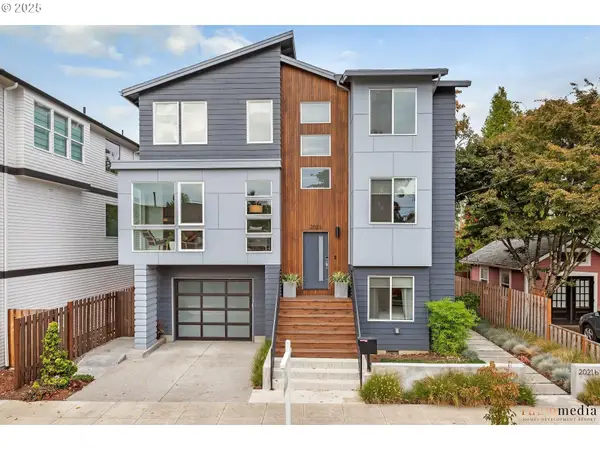 $998,000Active5 beds 4 baths2,552 sq. ft.
$998,000Active5 beds 4 baths2,552 sq. ft.2021 SE Woodward St, Portland, OR 97202
MLS# 379522973Listed by: PREMIERE PROPERTY GROUP, LLC - New
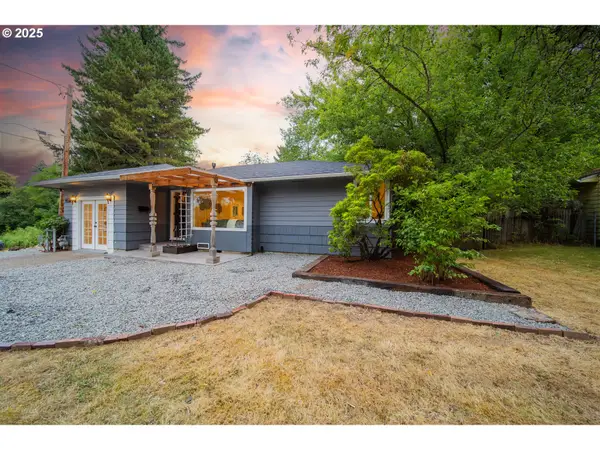 $515,000Active3 beds 2 baths838 sq. ft.
$515,000Active3 beds 2 baths838 sq. ft.4239 SW Garden Home Rd, Portland, OR 97219
MLS# 445547178Listed by: CASCADE HERITAGE REAL ESTATE GROUP - New
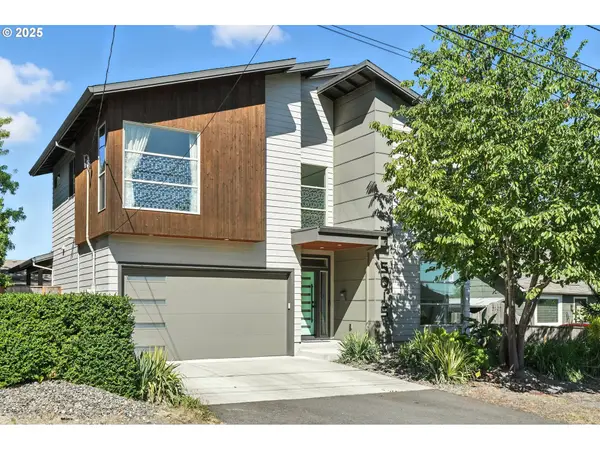 $799,000Active5 beds 3 baths2,529 sq. ft.
$799,000Active5 beds 3 baths2,529 sq. ft.5015 NE 48th Ave, Portland, OR 97218
MLS# 506808371Listed by: REGER HOMES, LLC - Open Sat, 11am to 1pmNew
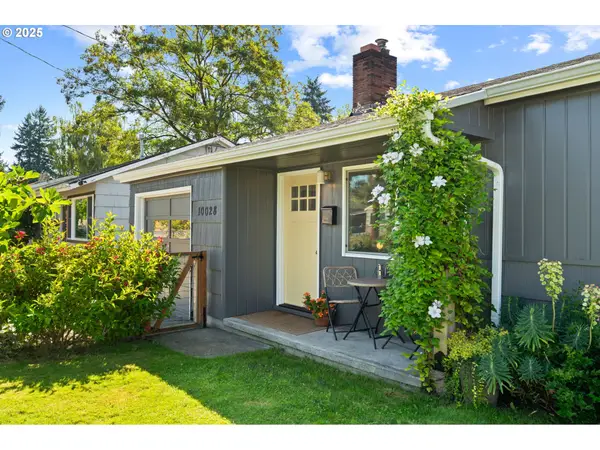 $399,900Active2 beds 1 baths885 sq. ft.
$399,900Active2 beds 1 baths885 sq. ft.10028 SE Harold St, Portland, OR 97266
MLS# 535531926Listed by: RE/MAX NORTHWEST 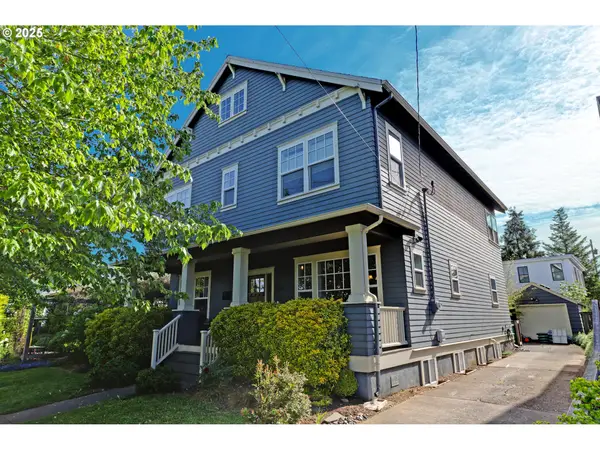 $1,500,000Pending5 beds 4 baths3,956 sq. ft.
$1,500,000Pending5 beds 4 baths3,956 sq. ft.3144 NE 47th Ave, Portland, OR 97213
MLS# 300715106Listed by: WINDERMERE REALTY TRUST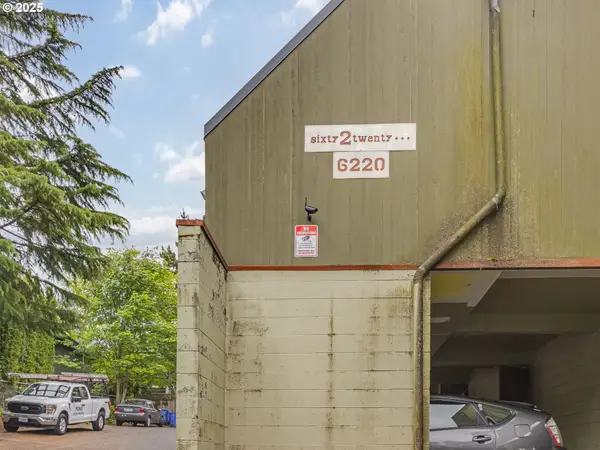 $205,000Active2 beds 2 baths922 sq. ft.
$205,000Active2 beds 2 baths922 sq. ft.6220 SW Capitol Hwy #7, Portland, OR 97239
MLS# 441507208Listed by: PDX DWELLINGS LLC- Open Sat, 12 to 2pmNew
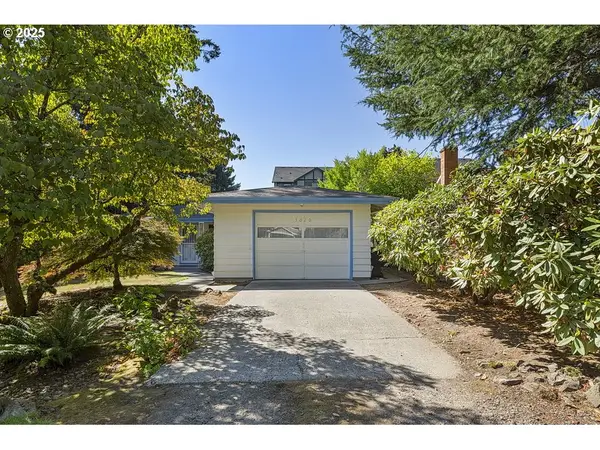 $437,000Active2 beds 2 baths1,036 sq. ft.
$437,000Active2 beds 2 baths1,036 sq. ft.3020 SW Nebraska St, Portland, OR 97239
MLS# 249494371Listed by: RE/MAX EQUITY GROUP - Open Sat, 11am to 1pmNew
 $529,000Active3 beds 2 baths1,528 sq. ft.
$529,000Active3 beds 2 baths1,528 sq. ft.1700 NE 134th Pl, Portland, OR 97230
MLS# 464637151Listed by: URBAN NEST REALTY

