4976 NW Deerhaven Ter #Lot 6, Portland, OR 97229
Local realty services provided by:Better Homes and Gardens Real Estate Realty Partners

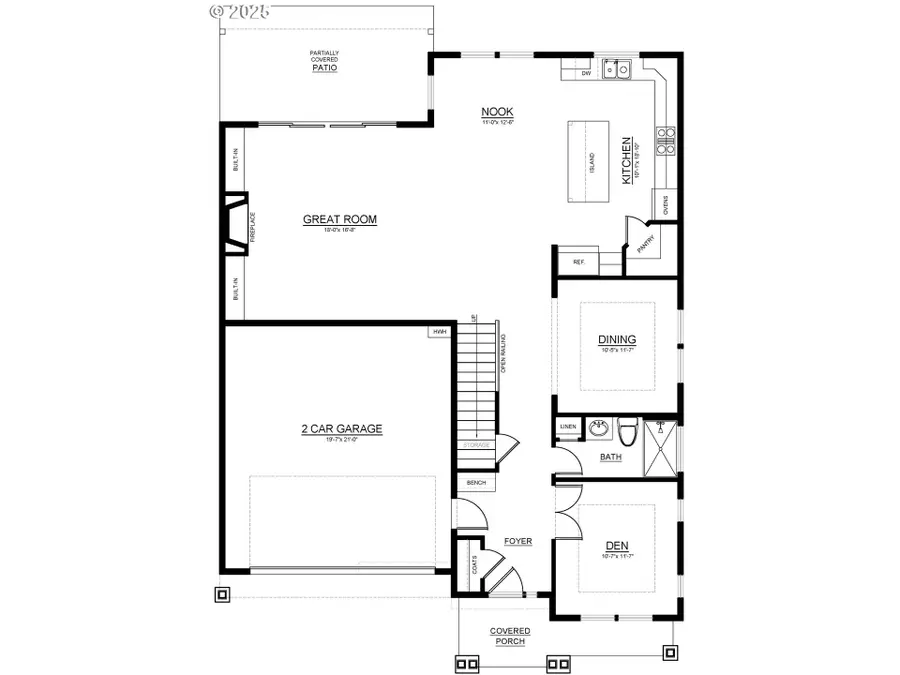
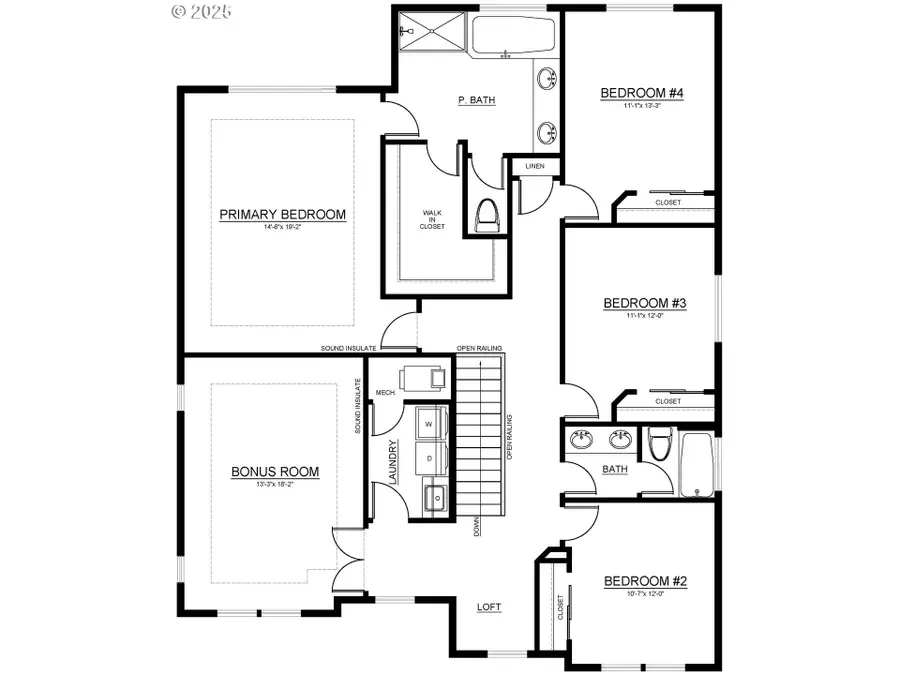
4976 NW Deerhaven Ter #Lot 6,Portland, OR 97229
$949,950
- 4 Beds
- 3 Baths
- 3,057 sq. ft.
- Single family
- Pending
Listed by:megan talalemotu
Office:john l. scott
MLS#:118115143
Source:PORTLAND
Price summary
- Price:$949,950
- Price per sq. ft.:$310.75
- Monthly HOA dues:$124
About this home
Come personalize your New Luxury Home at sought-after Timber Ridge Estates built by Award Winning Builder Noyes Development. Located in Washington County off Laidlaw Road, this stunning home offers modern luxury combined with high-end quality, standards, and upgraded features, as one expects from a Noyes Development Home. Timber Ridge is nestled in a prime location backing to the Rural Area Reserve, this high-end home features a unique floor plan with bedroom/full bath on the main floor, huge great room and entertainment area with high ceilings throughout(10’ main, 9’ upper), stunning stone-faced fireplace, built-ins, and extensive wood flooring. The gourmet kitchen boasts a large island, quartz slab counters, a pantry. Step outside to a covered patio and finished yard. Luxury primary suite with soaking tub, complemented by a huge bonus room and spacious upper-level bedrooms. The home is filled with high-end amenities and upgrades, is Solar Ready and Zero Energy Ready, and holds Earth Advantage Platinum Certification. Experience the health and comfort of high-performance luxury with a Noyes Development home. Completed this Summer 2025! Ask agents.
Contact an agent
Home facts
- Year built:2025
- Listing Id #:118115143
- Added:198 day(s) ago
- Updated:August 14, 2025 at 07:17 AM
Rooms and interior
- Bedrooms:4
- Total bathrooms:3
- Full bathrooms:3
- Living area:3,057 sq. ft.
Heating and cooling
- Cooling:Heat Pump
- Heating:Forced Air, Heat Pump
Structure and exterior
- Roof:Composition
- Year built:2025
- Building area:3,057 sq. ft.
Schools
- High school:Sunset
- Middle school:Tumwater
- Elementary school:Bonny Slope
Utilities
- Water:Public Water
- Sewer:Public Sewer
Finances and disclosures
- Price:$949,950
- Price per sq. ft.:$310.75
New listings near 4976 NW Deerhaven Ter #Lot 6
- New
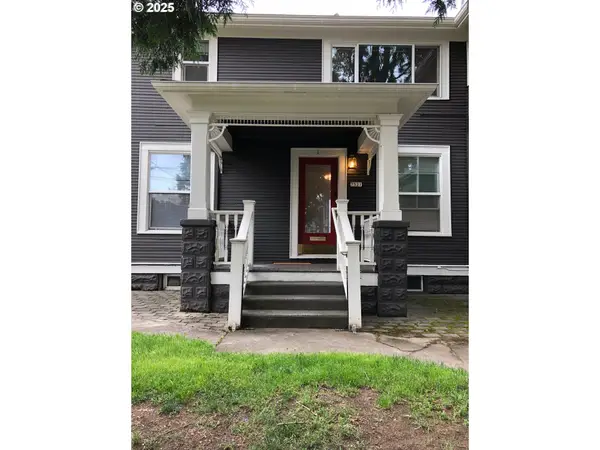 $820,000Active-- beds -- baths3,892 sq. ft.
$820,000Active-- beds -- baths3,892 sq. ft.7521 N Gloucester Ave, Portland, OR 97203
MLS# 232296525Listed by: LIVING ROOM REALTY - New
 $1,075,000Active-- beds -- baths4,126 sq. ft.
$1,075,000Active-- beds -- baths4,126 sq. ft.19436 NW Mahama Way, Portland, OR 97229
MLS# 278625562Listed by: PORTLAND REALTY CO. - New
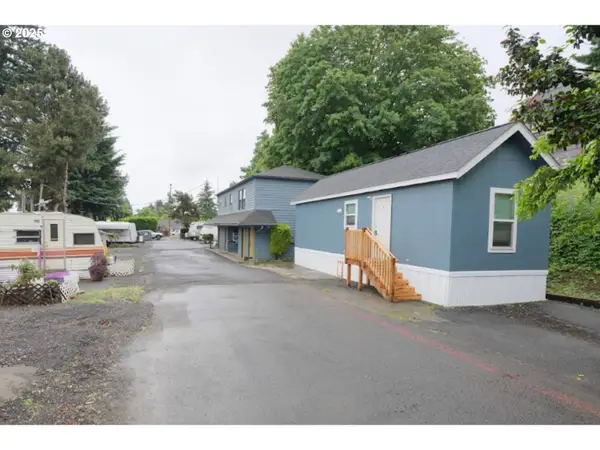 $3,575,000Active-- beds -- baths
$3,575,000Active-- beds -- baths8205 SE Harney St, Portland, OR 97266
MLS# 557283272Listed by: COLUMBIA EQUITY ADVISORS - New
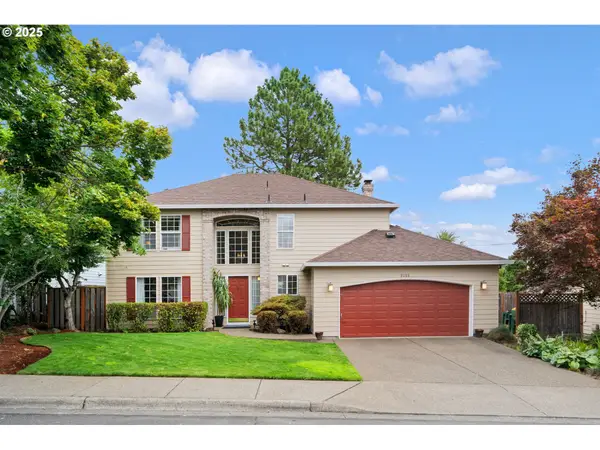 $725,000Active4 beds 3 baths2,114 sq. ft.
$725,000Active4 beds 3 baths2,114 sq. ft.9358 SW Claridge Dr, Portland, OR 97223
MLS# 214383964Listed by: KELLER WILLIAMS REALTY PROFESSIONALS - New
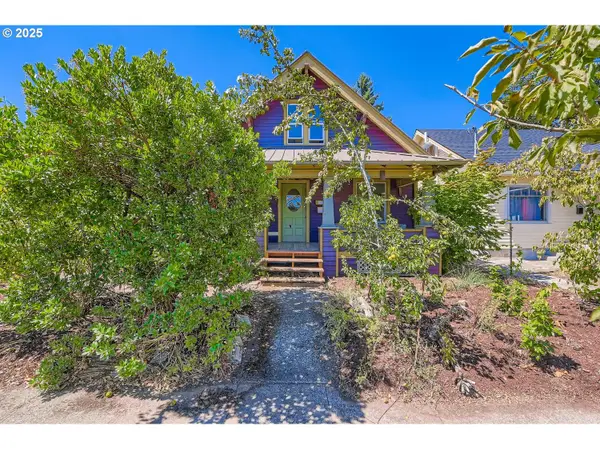 $524,000Active3 beds 2 baths1,502 sq. ft.
$524,000Active3 beds 2 baths1,502 sq. ft.4629 SE 64th Ave, Portland, OR 97206
MLS# 384399720Listed by: KELLER WILLIAMS REALTY PORTLAND PREMIERE - Open Sat, 1 to 3pmNew
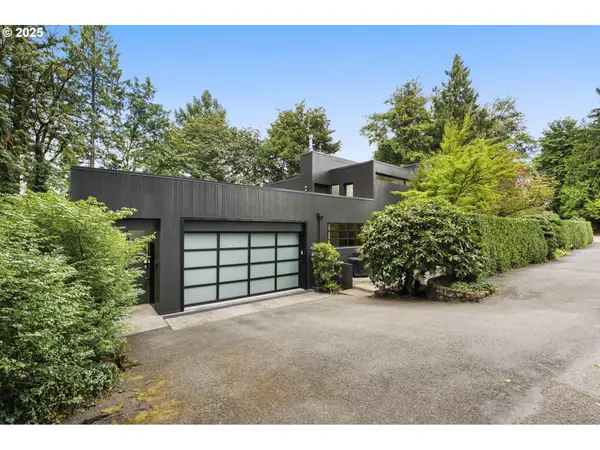 $1,475,000Active5 beds 4 baths5,009 sq. ft.
$1,475,000Active5 beds 4 baths5,009 sq. ft.4191 SW Greenleaf Dr, Portland, OR 97221
MLS# 509232201Listed by: WINDERMERE REALTY TRUST - New
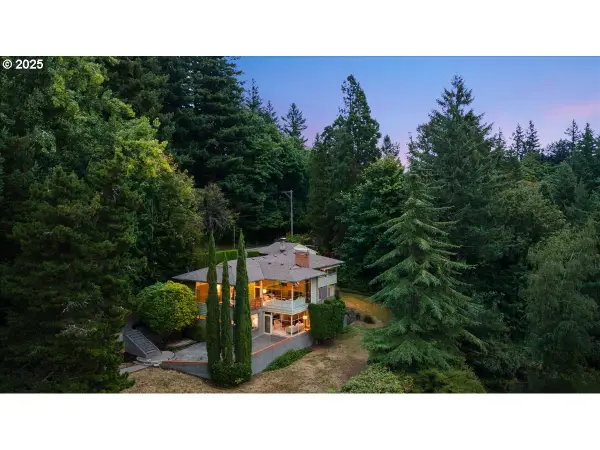 $924,000Active4 beds 4 baths3,716 sq. ft.
$924,000Active4 beds 4 baths3,716 sq. ft.3330 SW Fairmount Blvd, Portland, OR 97239
MLS# 579428300Listed by: WINDERMERE REALTY TRUST - New
 $625,000Active3 beds 3 baths2,658 sq. ft.
$625,000Active3 beds 3 baths2,658 sq. ft.7418 SE 157th Ave, Portland, OR 97236
MLS# 766006372Listed by: HARVEY REALTY GROUP, INC - New
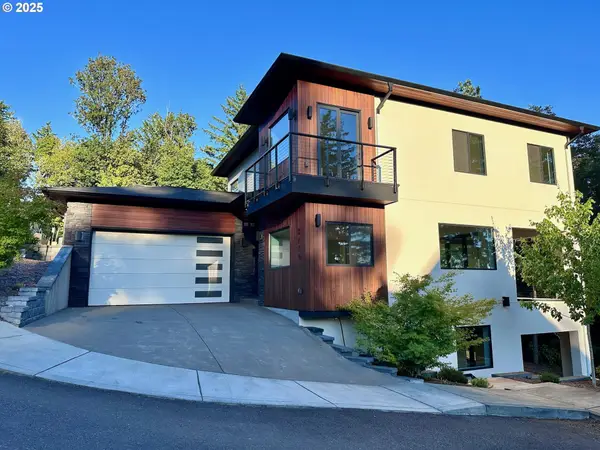 $1,550,000Active4 beds 4 baths3,554 sq. ft.
$1,550,000Active4 beds 4 baths3,554 sq. ft.3125 NW Blue Sky Ln, Portland, OR 97229
MLS# 519818101Listed by: OREGON FIRST - New
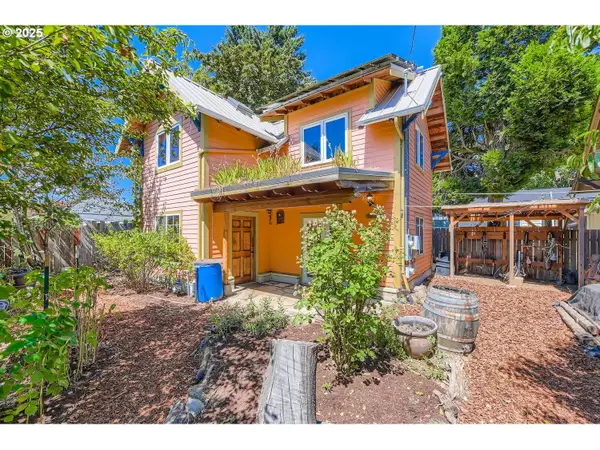 $399,000Active2 beds 1 baths936 sq. ft.
$399,000Active2 beds 1 baths936 sq. ft.4635 SE 64th Ave, Portland, OR 97206
MLS# 697017678Listed by: KELLER WILLIAMS REALTY PORTLAND PREMIERE
