5213 SE Boise St, Portland, OR 97206
Local realty services provided by:Better Homes and Gardens Real Estate Realty Partners
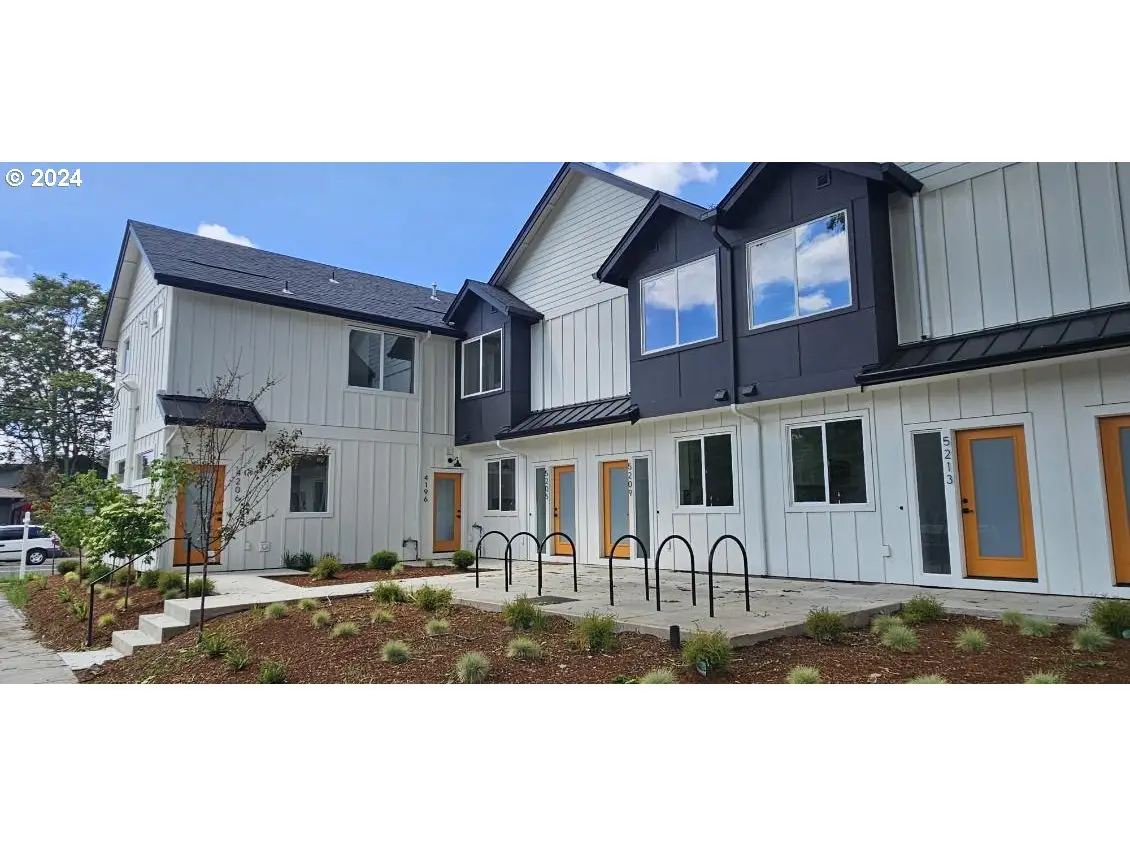
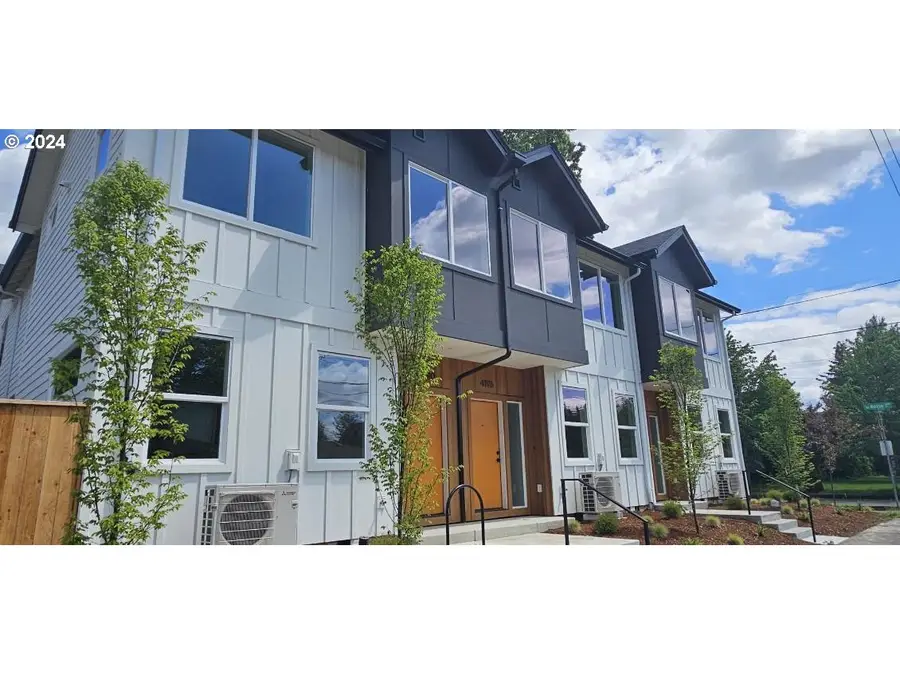
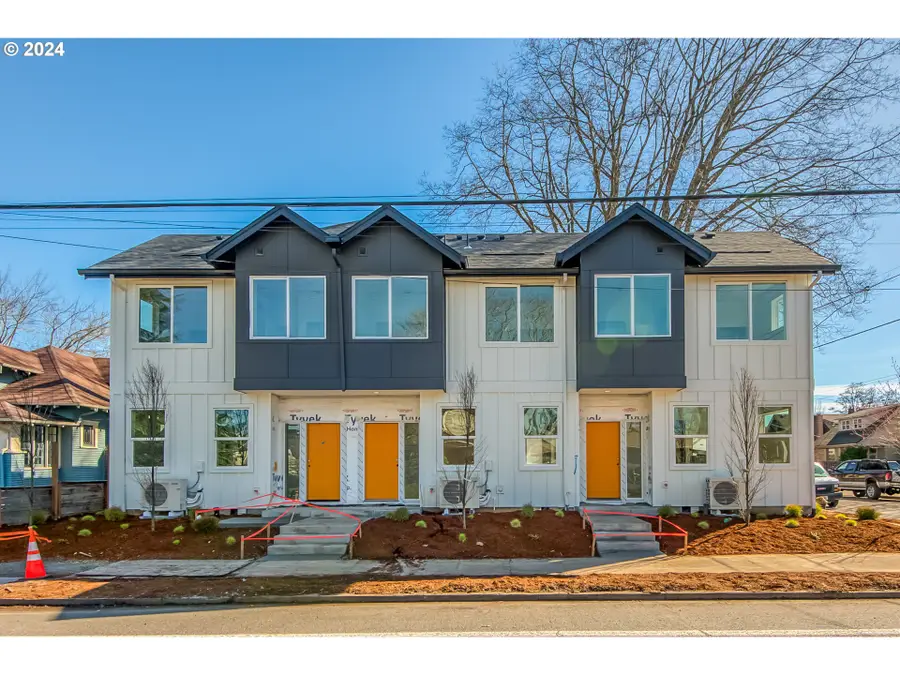
5213 SE Boise St,Portland, OR 97206
$274,900
- 2 Beds
- 3 Baths
- 816 sq. ft.
- Condominium
- Pending
Listed by:adam shepard
Office:john l. scott portland central
MLS#:24415357
Source:PORTLAND
Price summary
- Price:$274,900
- Price per sq. ft.:$336.89
- Monthly HOA dues:$225
About this home
Indulge in contemporary new construction 2 bed, 2.5-bathroom condo. Step inside to discover an open-concept living space, inviting an abundance of natural light through large windows. The well-appointed kitchen boasts generous counter space and open to living room. You'll love the fireplace and sleek finishes. Outside, a sprawling courtyard awaits, providing an enchanting setting for relaxation or gatherings under the shade of the large oak tree. Benefit from the advantages of new construction, including energy efficiency & contemporary design, ensuring a harmonious blend of comfort and style. Centrally located, this condo offers both convenience and sophistication, making it a remarkable opportunity. Incentives provided for any buyer qualifying for the Portland Housing Bureau - System Development Charge exemption program to promote affordable housing in Portland. Ask your realtor about rate buy down and other incentives.
Contact an agent
Home facts
- Year built:2024
- Listing Id #:24415357
- Added:498 day(s) ago
- Updated:July 31, 2025 at 07:16 AM
Rooms and interior
- Bedrooms:2
- Total bathrooms:3
- Full bathrooms:2
- Half bathrooms:1
- Living area:816 sq. ft.
Heating and cooling
- Cooling:Heat Exchanger
- Heating:Ductless, ENERGY STAR Qualified Equipment
Structure and exterior
- Roof:Composition
- Year built:2024
- Building area:816 sq. ft.
Schools
- High school:Franklin
- Middle school:Kellogg
- Elementary school:Creston
Utilities
- Water:Public Water
- Sewer:Public Sewer
Finances and disclosures
- Price:$274,900
- Price per sq. ft.:$336.89
New listings near 5213 SE Boise St
- Open Fri, 4 to 6pmNew
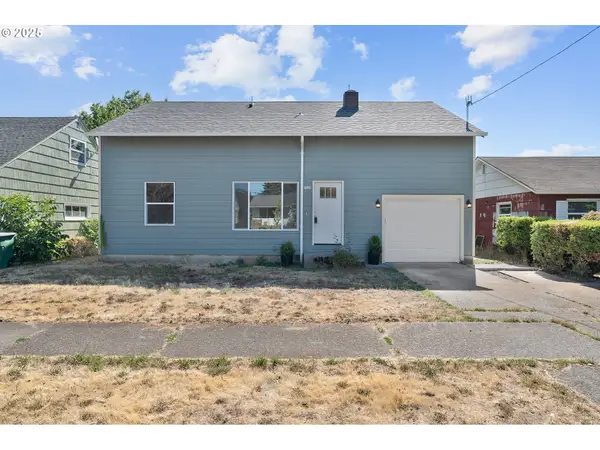 $550,000Active4 beds 2 baths2,194 sq. ft.
$550,000Active4 beds 2 baths2,194 sq. ft.7028 SE 86th Ave, Portland, OR 97266
MLS# 226449929Listed by: BERKSHIRE HATHAWAY HOMESERVICES NW REAL ESTATE - New
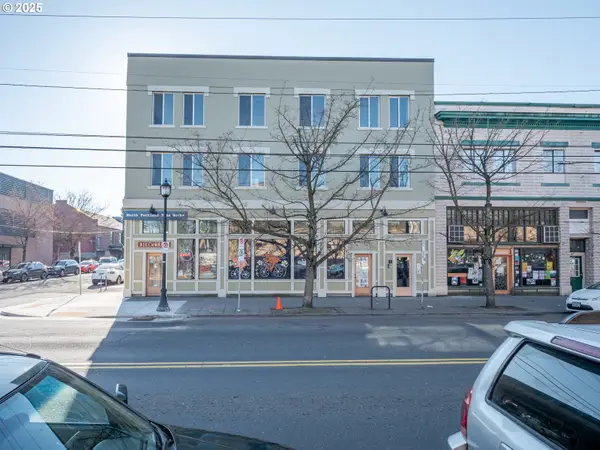 $179,900Active-- beds 1 baths402 sq. ft.
$179,900Active-- beds 1 baths402 sq. ft.708 N Killingsworth St #3, Portland, OR 97217
MLS# 419169573Listed by: MAL & SEITZ - New
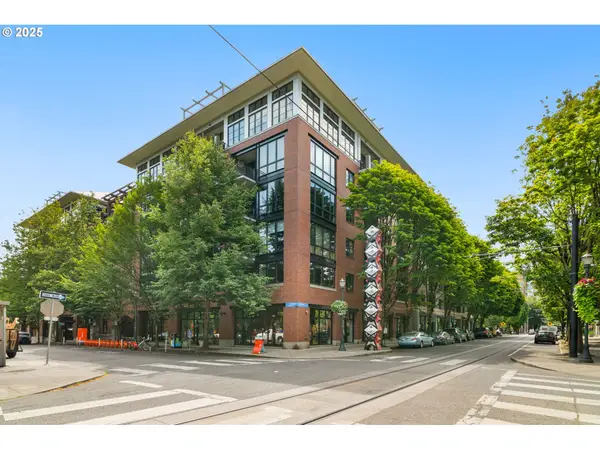 $300,000Active1 beds 1 baths625 sq. ft.
$300,000Active1 beds 1 baths625 sq. ft.726 NW 11th Ave #512, Portland, OR 97209
MLS# 438174532Listed by: WHERE, INC - New
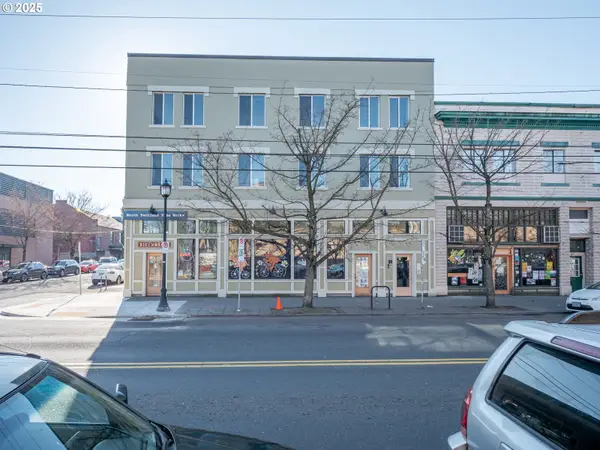 $231,999Active1 beds 1 baths510 sq. ft.
$231,999Active1 beds 1 baths510 sq. ft.708 N Killingsworth St #10, Portland, OR 97217
MLS# 490164809Listed by: MAL & SEITZ - New
 $299,900Active0.1 Acres
$299,900Active0.1 Acres804 NE 93rd Ave, Portland, OR 97220
MLS# 501227349Listed by: SAVE BIG REALTY - Open Sat, 3 to 5pmNew
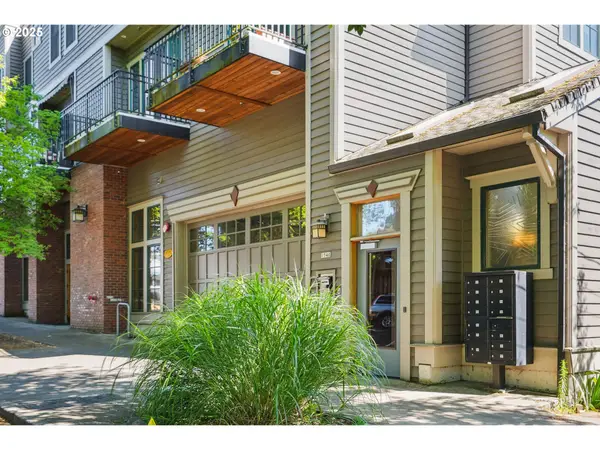 $499,000Active2 beds 3 baths1,640 sq. ft.
$499,000Active2 beds 3 baths1,640 sq. ft.1540 SE Martins St, Portland, OR 97202
MLS# 590220923Listed by: WORKS REAL ESTATE - New
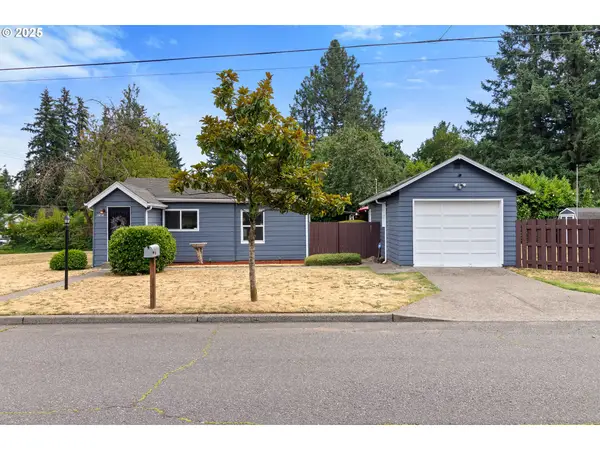 $399,999Active2 beds 1 baths939 sq. ft.
$399,999Active2 beds 1 baths939 sq. ft.13838 SE Taylor St, Portland, OR 97233
MLS# 738643818Listed by: HANNA REALTY INC. - Open Fri, 12 to 2pmNew
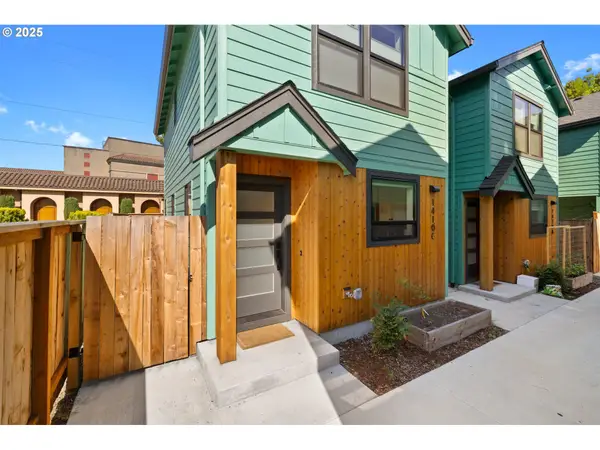 $449,000Active2 beds 2 baths855 sq. ft.
$449,000Active2 beds 2 baths855 sq. ft.1410 SE Claybourne St #C, Portland, OR 97202
MLS# 258412532Listed by: MOVE REAL ESTATE INC - New
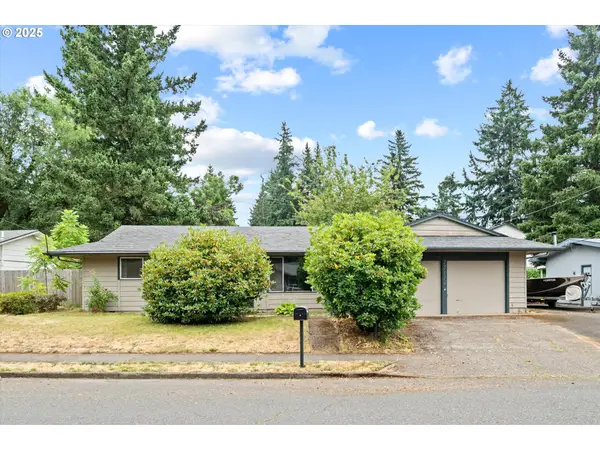 $425,000Active3 beds 1 baths1,128 sq. ft.
$425,000Active3 beds 1 baths1,128 sq. ft.15112 SE Woodward St, Portland, OR 97236
MLS# 290406131Listed by: HARCOURTS REAL ESTATE NETWORK GROUP - New
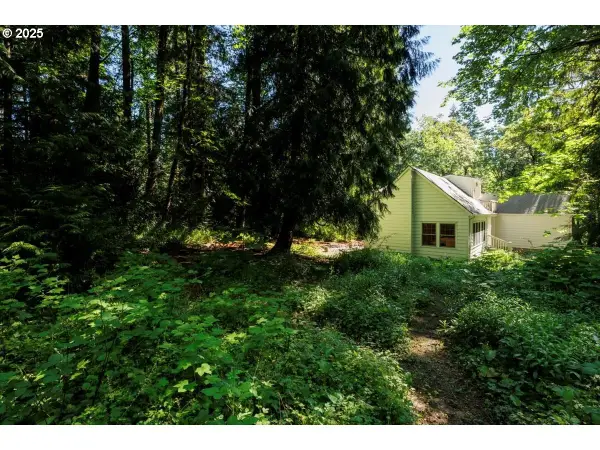 $950,000Active0.9 Acres
$950,000Active0.9 Acres4075 SW Dogwood Ln, Portland, OR 97225
MLS# 686121843Listed by: CASCADE HASSON SOTHEBY'S INTERNATIONAL REALTY

