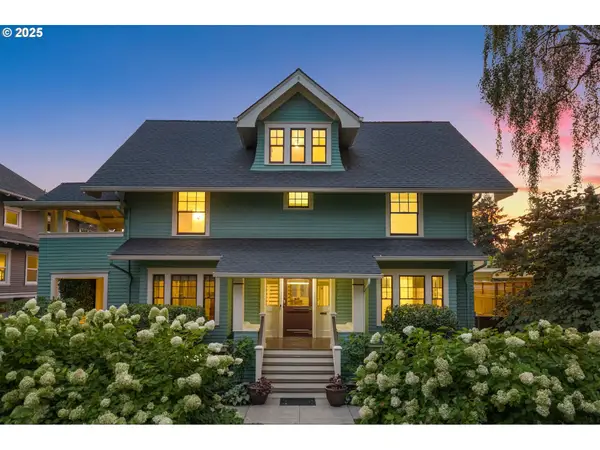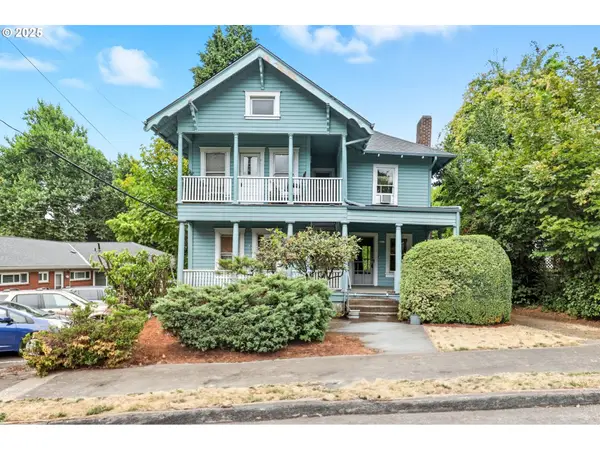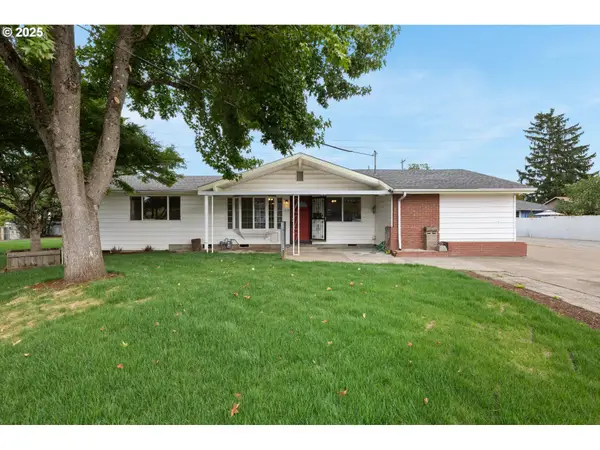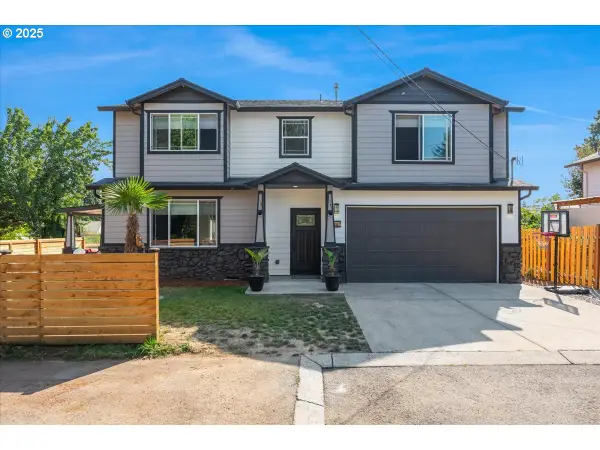5313 NE 28th Ave, Portland, OR 97211
Local realty services provided by:Better Homes and Gardens Real Estate Equinox
Listed by:pam blair
Office:yogabug real estate llc.
MLS#:653991201
Source:PORTLAND
Price summary
- Price:$850,000
- Price per sq. ft.:$323.19
About this home
Welcome to the sweet spot between Alberta Street and Killingsworth, where Portland’s most iconic restaurants, coffee shops, breweries, and galleries are just outside your door. Step inside and feel the drama of soaring cathedral ceilings, oversized modern doors, and walls of windows that flood the home with natural light. The open main floor is made for connection and entertaining—engineered hardwoods throughout, a sleek gas fireplace with modern tile surround, and a chef’s kitchen with quartz island, stainless steel appliances, and generous storage. A main-floor bedroom/office with tall windows and a chic half bath adds versatility. Upstairs, the primary suite is a true retreat—perched high with a private balcony for morning coffee or evening people-watching. The spa-like en suite stuns with dramatic tile walls, walk-in shower, double vanity, and walk-in closet. Two additional bedrooms, another designer full bath, and laundry round out the upper level. The lower level offers a private en suite bedroom perfect for guests, multigenerational living, or rental income. Finished garage, on-demand hot water, and a tall crawlspace for bonus storage add smart functionality. And then there’s the backyard: your personal wellness retreat. Grill on the deck with built-in gas line, soak in the Nordic hot tub, refresh under the outdoor shower, melt away stress in the Scandinavian sauna, or simply relax among lush planter boxes and a stone patio built for gathering. With central AC & off-street parking, this home balances modern convenience with vibrant urban living. This isn’t just a house—it’s your lifestyle, in one of Portland’s most magnetic neighborhoods.
Contact an agent
Home facts
- Year built:2019
- Listing ID #:653991201
- Added:3 day(s) ago
- Updated:September 15, 2025 at 09:24 PM
Rooms and interior
- Bedrooms:5
- Total bathrooms:4
- Full bathrooms:3
- Half bathrooms:1
- Living area:2,630 sq. ft.
Heating and cooling
- Cooling:Central Air
- Heating:Forced Air 90+
Structure and exterior
- Roof:Composition, Membrane
- Year built:2019
- Building area:2,630 sq. ft.
Schools
- High school:Jefferson
- Middle school:Vernon
- Elementary school:Vernon
Utilities
- Water:Public Water
- Sewer:Public Sewer
Finances and disclosures
- Price:$850,000
- Price per sq. ft.:$323.19
- Tax amount:$11,586 (2024)
New listings near 5313 NE 28th Ave
- New
 $1,595,000Active5 beds 5 baths4,404 sq. ft.
$1,595,000Active5 beds 5 baths4,404 sq. ft.2225 NE 24th Ave, Portland, OR 97212
MLS# 226730208Listed by: CASCADE HASSON SOTHEBY'S INTERNATIONAL REALTY - New
 $1,150,000Active5 beds 4 baths3,316 sq. ft.
$1,150,000Active5 beds 4 baths3,316 sq. ft.3250 SW Donner Way Ct, Portland, OR 97239
MLS# 391891899Listed by: WINDERMERE REALTY TRUST - Open Tue, 11am to 1pmNew
 $1,295,000Active5 beds 4 baths3,366 sq. ft.
$1,295,000Active5 beds 4 baths3,366 sq. ft.3644 SW 48th Pl, Portland, OR 97221
MLS# 607326848Listed by: WHERE, INC - New
 $285,000Active1 beds 1 baths748 sq. ft.
$285,000Active1 beds 1 baths748 sq. ft.1718 NE 11th Ave #313, Portland, OR 97212
MLS# 165634711Listed by: LIVING ROOM REALTY - New
 $1,195,000Active4 beds 4 baths4,638 sq. ft.
$1,195,000Active4 beds 4 baths4,638 sq. ft.2908 NW Birkendene St, Portland, OR 97229
MLS# 454948515Listed by: NOW REALTY GROUP - New
 $1,600,000Active4 beds 5 baths4,851 sq. ft.
$1,600,000Active4 beds 5 baths4,851 sq. ft.3454 NW Thurman St, Portland, OR 97210
MLS# 285831494Listed by: URBAN PACIFIC REAL ESTATE - New
 $499,000Active-- beds -- baths
$499,000Active-- beds -- baths4215 SE 33rd Pl, Portland, OR 97202
MLS# 710944724Listed by: NEXTHOME REALTY CONNECTION - New
 $440,000Active3 beds 2 baths1,642 sq. ft.
$440,000Active3 beds 2 baths1,642 sq. ft.6320 SE 97th Ave, Portland, OR 97266
MLS# 738258076Listed by: RE/MAX EQUITY GROUP - New
 $595,000Active4 beds 3 baths2,314 sq. ft.
$595,000Active4 beds 3 baths2,314 sq. ft.11116 SE Melania Ct, Portland, OR 97266
MLS# 659829079Listed by: GREAT WESTERN REAL ESTATE CO - New
 $400,000Active3 beds 1 baths1,078 sq. ft.
$400,000Active3 beds 1 baths1,078 sq. ft.6005 SE Flavel St, Portland, OR 97206
MLS# 660714071Listed by: RE/MAX EQUITY GROUP
