5441 NW Rubicon Ln, Portland, OR 97229
Local realty services provided by:Better Homes and Gardens Real Estate Equinox

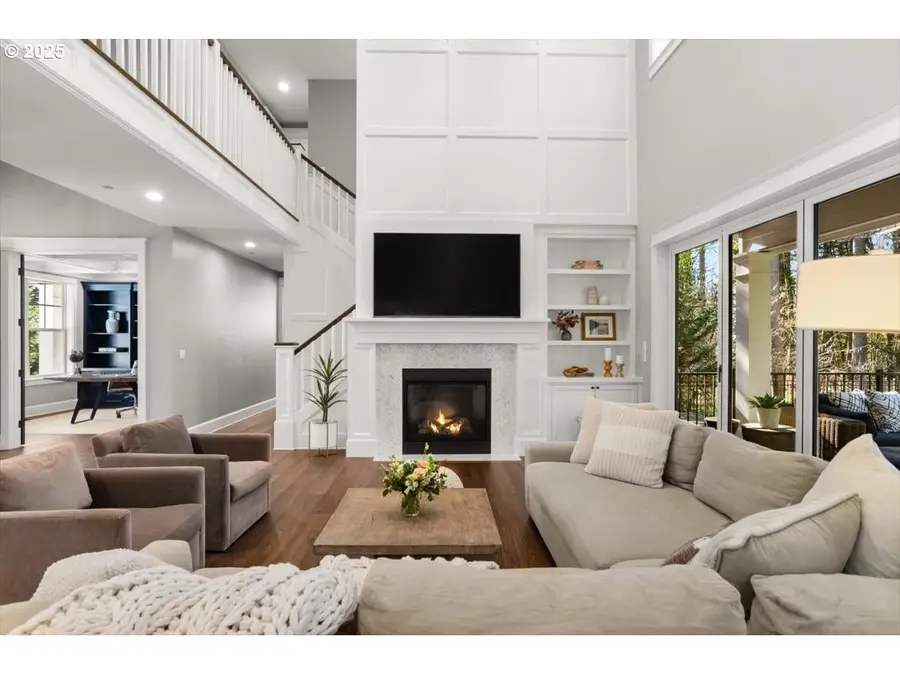
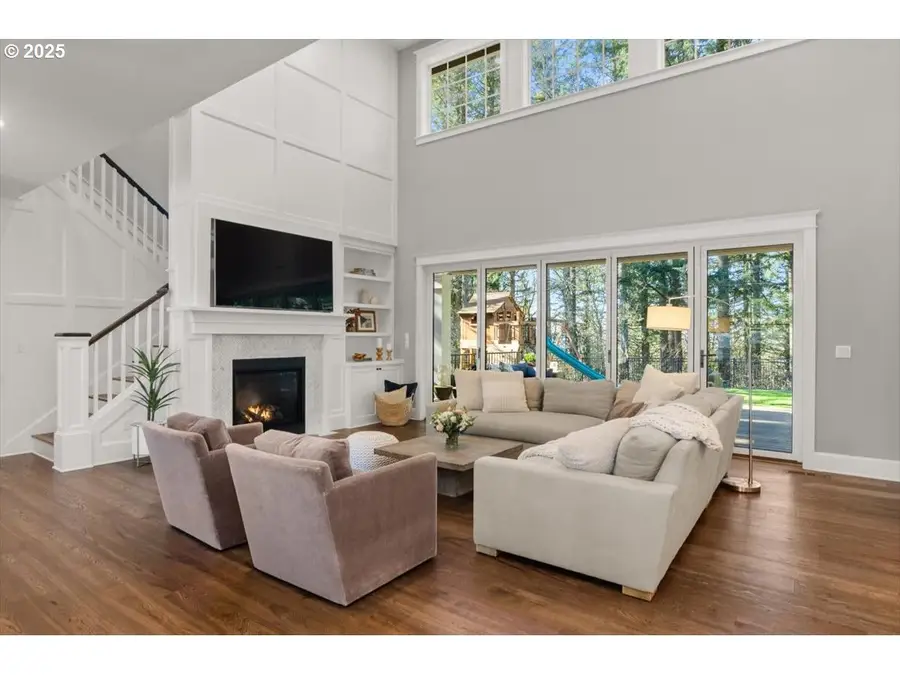
5441 NW Rubicon Ln,Portland, OR 97229
$2,300,000
- 5 Beds
- 5 Baths
- 4,668 sq. ft.
- Single family
- Active
Listed by:olivia butler
Office:windermere realty trust
MLS#:353086973
Source:PORTLAND
Price summary
- Price:$2,300,000
- Price per sq. ft.:$492.72
About this home
This immaculate, custom designed traditional home with elegant details will delight the most discerning buyers. Situated on a quiet, .87 ac estate size lot, it is a private oasis located just minutes from downtown or the Sunset corridor. The dramatic great room floor plan with 20' ceilings opens with a 16' expandable glass wall to a flat backyard bordered by tall trees. Every detail has been carefully thought out from the chef's center island kitchen w/Thermador & Miele appliances, a butler's pantry, in-home office/library with custom built bookcases and box beam ceiling, luxurious primary suite and a secret door opening to a large bonus room with a wet bar. Outside living offers a large wrap around deck with a gas fire pit and a covered dining area with a built-in barbeque. It's all here for you to enjoy! [Home Energy Score = 6. HES Report at https://rpt.greenbuildingregistry.com/hes/OR10155194]
Contact an agent
Home facts
- Year built:2016
- Listing Id #:353086973
- Added:156 day(s) ago
- Updated:August 14, 2025 at 11:13 AM
Rooms and interior
- Bedrooms:5
- Total bathrooms:5
- Full bathrooms:4
- Half bathrooms:1
- Living area:4,668 sq. ft.
Heating and cooling
- Cooling:Central Air
- Heating:Forced Air, Forced Air 90
Structure and exterior
- Roof:Composition
- Year built:2016
- Building area:4,668 sq. ft.
- Lot area:0.87 Acres
Schools
- High school:Lincoln
- Middle school:Skyline
- Elementary school:Skyline
Utilities
- Water:Public Water
- Sewer:Septic Tank
Finances and disclosures
- Price:$2,300,000
- Price per sq. ft.:$492.72
- Tax amount:$23,496 (2024)
New listings near 5441 NW Rubicon Ln
- Open Sat, 11am to 1pmNew
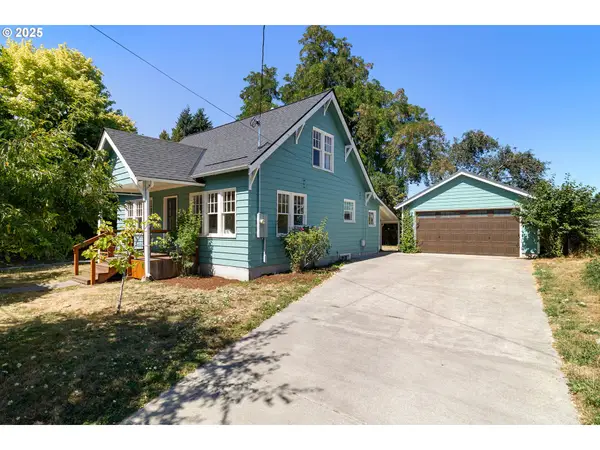 $525,000Active4 beds 2 baths1,980 sq. ft.
$525,000Active4 beds 2 baths1,980 sq. ft.8145 N Olympia St, Portland, OR 97203
MLS# 211174248Listed by: KELLER WILLIAMS SUNSET CORRIDOR - Open Sun, 11am to 1pmNew
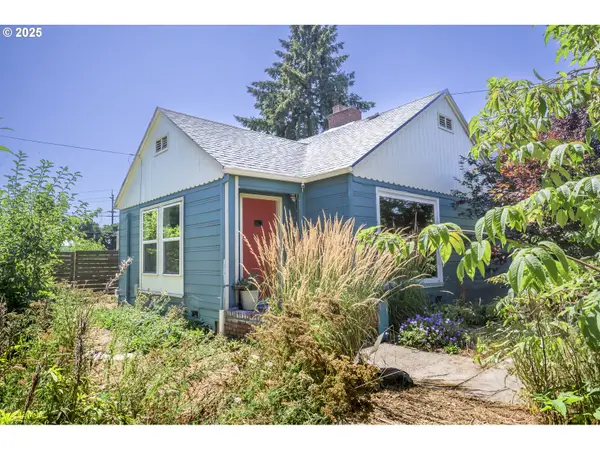 $399,000Active2 beds 1 baths1,008 sq. ft.
$399,000Active2 beds 1 baths1,008 sq. ft.6604 N Columbia Way, Portland, OR 97203
MLS# 297265430Listed by: LIVING ROOM REALTY - New
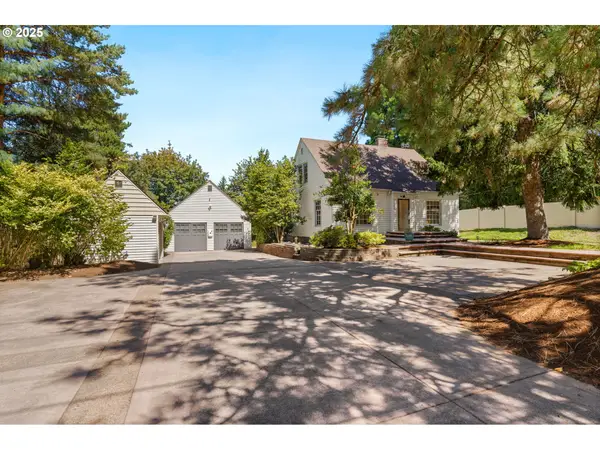 $529,900Active3 beds 2 baths2,745 sq. ft.
$529,900Active3 beds 2 baths2,745 sq. ft.14629 NE Halsey St, Portland, OR 97230
MLS# 346244451Listed by: THINK REAL ESTATE - New
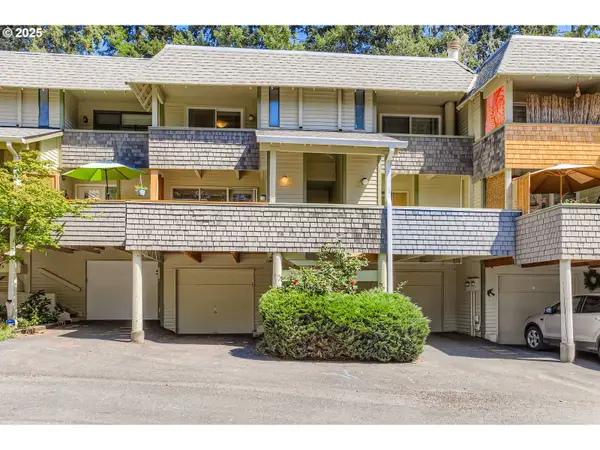 $349,900Active2 beds 2 baths958 sq. ft.
$349,900Active2 beds 2 baths958 sq. ft.19675 NW Quail Hollow Dr, Portland, OR 97229
MLS# 404862007Listed by: MORE REALTY - Open Sat, 11am to 1pmNew
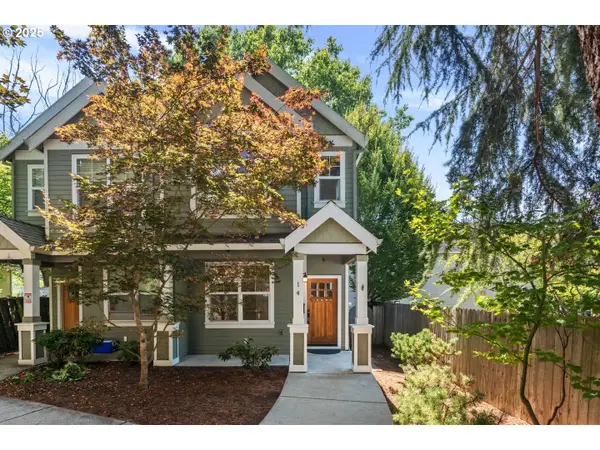 $419,900Active3 beds 3 baths1,678 sq. ft.
$419,900Active3 beds 3 baths1,678 sq. ft.14 NE Stanton St, Portland, OR 97212
MLS# 449931285Listed by: HOME TEAM REALTY, LLC. - New
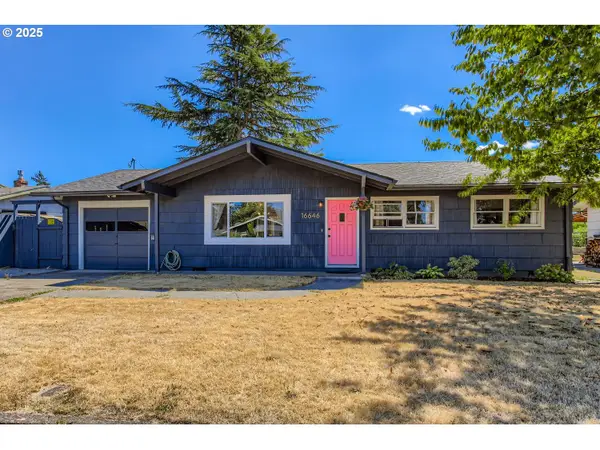 $474,000Active3 beds 3 baths1,431 sq. ft.
$474,000Active3 beds 3 baths1,431 sq. ft.16646 SE Ankeny St, Portland, OR 97233
MLS# 462015580Listed by: KELLER WILLIAMS REALTY PROFESSIONALS - Open Sat, 3 to 5pmNew
 $900,000Active3 beds 3 baths2,396 sq. ft.
$900,000Active3 beds 3 baths2,396 sq. ft.2541 NW Pinnacle Dr, Portland, OR 97229
MLS# 578664951Listed by: KELLER WILLIAMS SUNSET CORRIDOR - New
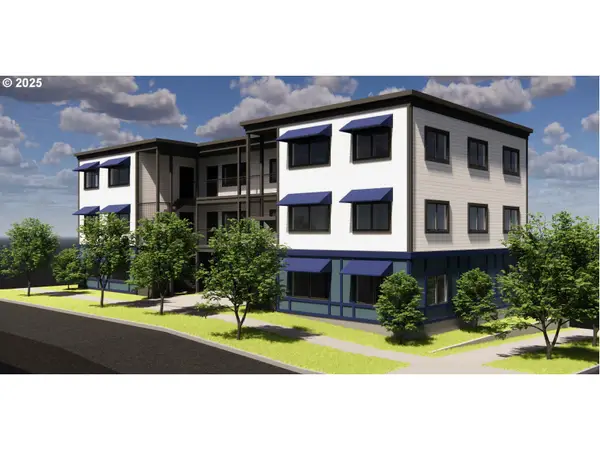 $439,000Active0.13 Acres
$439,000Active0.13 Acres1311 N Bryant St, Portland, OR 97217
MLS# 183305464Listed by: MORE REALTY - New
 $349,900Active3 beds 3 baths1,405 sq. ft.
$349,900Active3 beds 3 baths1,405 sq. ft.9219 NW Germantown Rd, Portland, OR 97231
MLS# 376395071Listed by: NOVA REALTY NW, LLC - Open Sun, 3 to 5pmNew
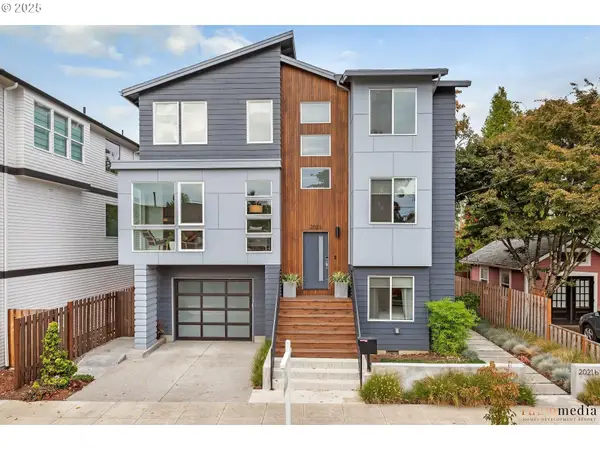 $998,000Active5 beds 4 baths2,552 sq. ft.
$998,000Active5 beds 4 baths2,552 sq. ft.2021 SE Woodward St, Portland, OR 97202
MLS# 379522973Listed by: PREMIERE PROPERTY GROUP, LLC

