5491 NW Crady Ln, Portland, OR 97229
Local realty services provided by:Better Homes and Gardens Real Estate Realty Partners
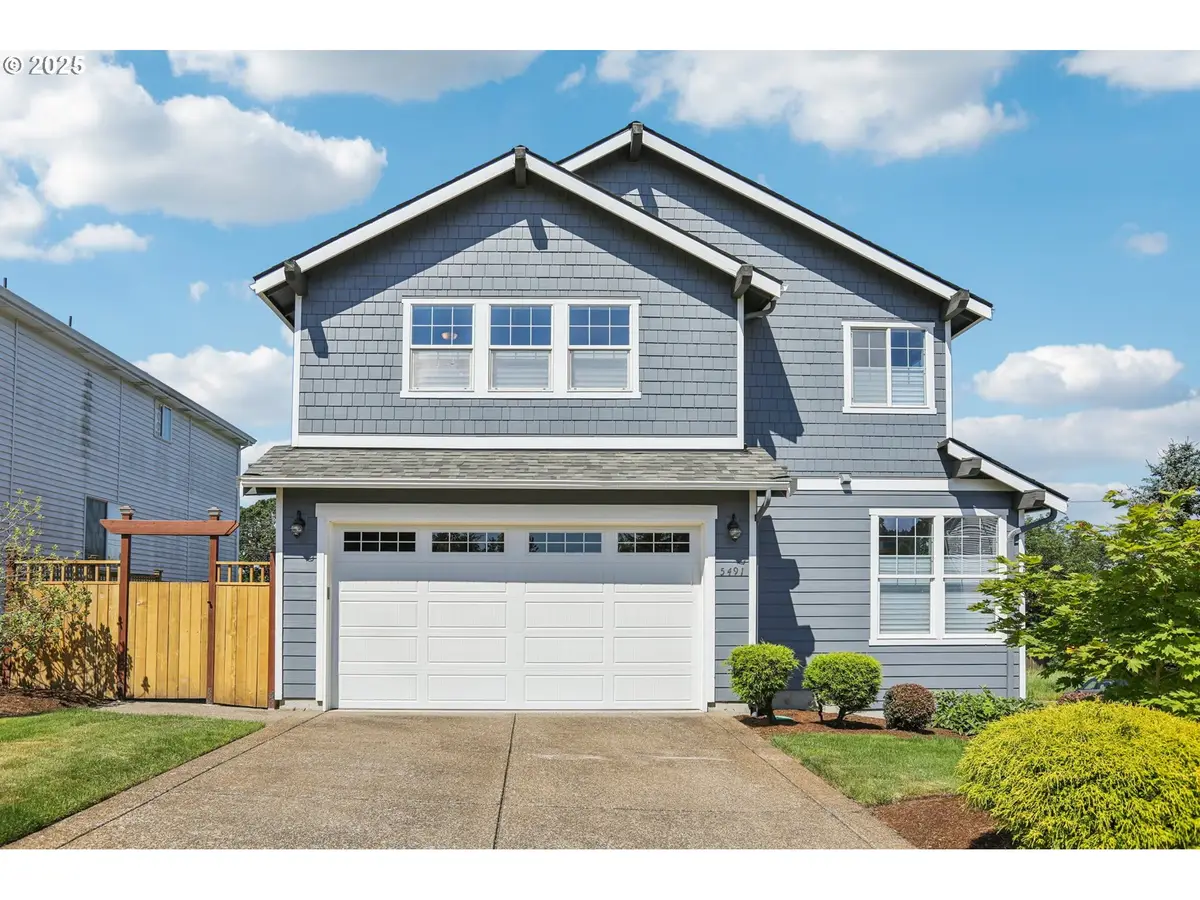
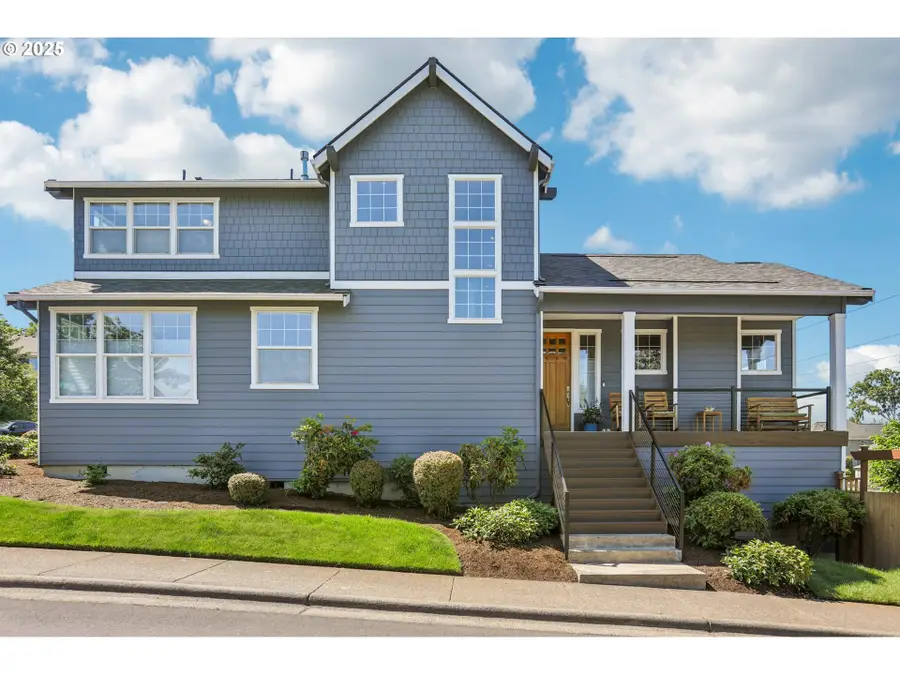
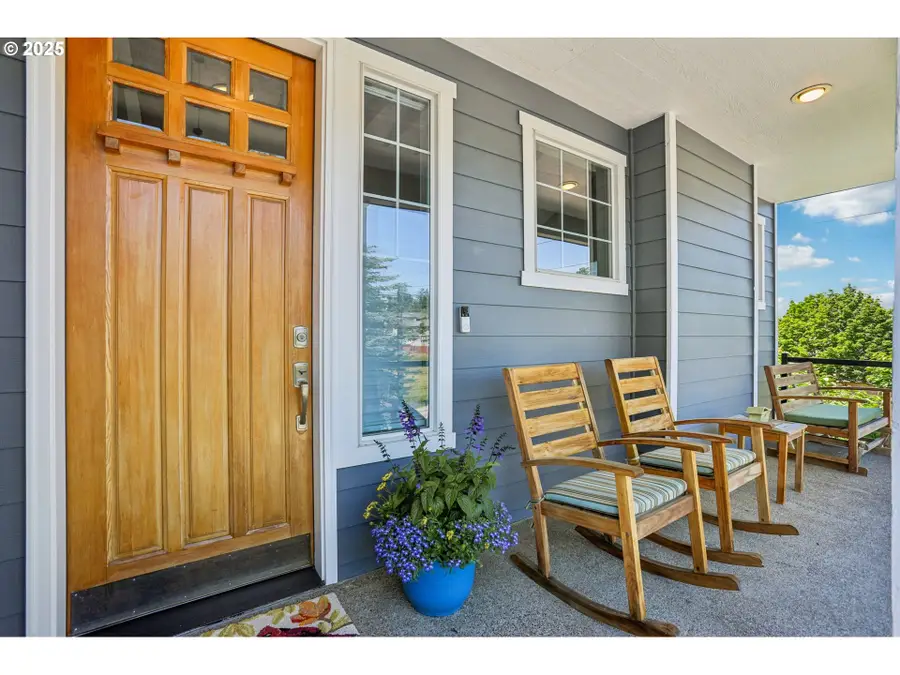
5491 NW Crady Ln,Portland, OR 97229
$789,000
- 4 Beds
- 3 Baths
- 2,469 sq. ft.
- Single family
- Pending
Listed by:tanya smith
Office:redfin
MLS#:296626842
Source:PORTLAND
Price summary
- Price:$789,000
- Price per sq. ft.:$319.56
- Monthly HOA dues:$16.25
About this home
Bathed in natural light, this meticulously updated 4-bed, 2.5-bath sanctuary showcases soaring vaulted ceilings crowned by dramatic exposed wood beams and wrapped in solid hickory floors that flow through all 2,469 sq ft. An airy open-concept kitchen, dining and living space invites gathering around the oversized island with breakfast bar, accented by sleek Bosch stainless appliances, a bespoke wine bar with fridge, and an electric fireplace framed by a hickory mantel. The main-floor primary suite is a true retreat with quartz-topped dual vanities, an indulgent freestanding tub and a spa-inspired tile shower behind frameless glass, while two additional bedrooms plus a flexible fourth bedroom/bonus upstairs ensure room for everyone. Comfort meets conscience thanks to a 98 % efficient furnace, a 2023 Lennox heat pump and a fully owned, 104 %-capacity solar array that delivers net-zero utility bills—even while charging two EVs. A 2021 roof with ridge vents adds peace of mind. Step outside to layered Trex composite decks connected by a graceful spiral staircase, perfect for al-fresco entertaining while overlooking a protected greenbelt punctuated by blossoming Rainier cherry trees. Thoughtful storage abounds with custom garage cabinetry, overhead racks and a lit crawlspace. Nestled on a quiet street moments from neighborhood parks, miles of trails, top-rated schools and the vibrant amenities of Bethany Village, this home balances Northwest serenity with everyday convenience—move-in ready and poised to elevate your lifestyle.
Contact an agent
Home facts
- Year built:2001
- Listing Id #:296626842
- Added:63 day(s) ago
- Updated:August 14, 2025 at 07:17 AM
Rooms and interior
- Bedrooms:4
- Total bathrooms:3
- Full bathrooms:2
- Half bathrooms:1
- Living area:2,469 sq. ft.
Heating and cooling
- Cooling:Heat Pump
- Heating:Forced Air 90, Heat Pump
Structure and exterior
- Roof:Composition
- Year built:2001
- Building area:2,469 sq. ft.
- Lot area:0.13 Acres
Schools
- High school:Sunset
- Middle school:Stoller
- Elementary school:Jacob Wismer
Utilities
- Water:Public Water
- Sewer:Public Sewer
Finances and disclosures
- Price:$789,000
- Price per sq. ft.:$319.56
- Tax amount:$6,878 (2024)
New listings near 5491 NW Crady Ln
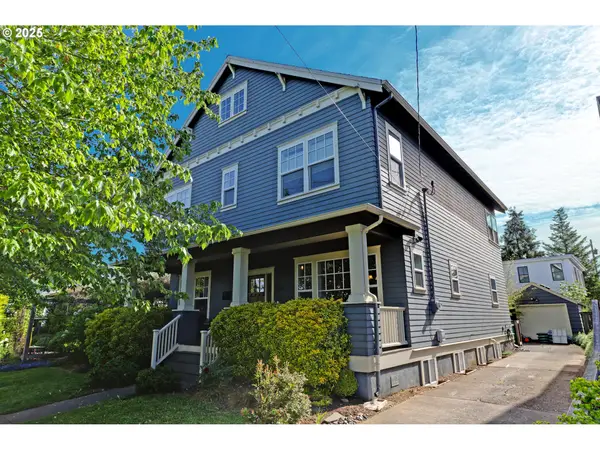 $1,500,000Pending5 beds 4 baths3,956 sq. ft.
$1,500,000Pending5 beds 4 baths3,956 sq. ft.3144 NE 47th Ave, Portland, OR 97213
MLS# 300715106Listed by: WINDERMERE REALTY TRUST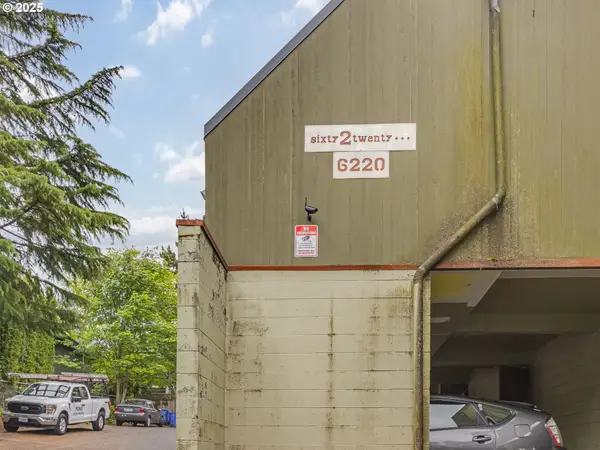 $205,000Active2 beds 2 baths922 sq. ft.
$205,000Active2 beds 2 baths922 sq. ft.6220 SW Capitol Hwy #7, Portland, OR 97239
MLS# 441507208Listed by: PDX DWELLINGS LLC- Open Sat, 12 to 2pmNew
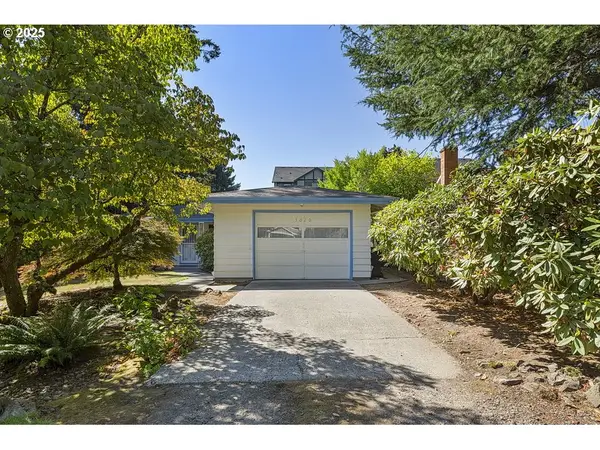 $437,000Active2 beds 2 baths1,036 sq. ft.
$437,000Active2 beds 2 baths1,036 sq. ft.3020 SW Nebraska St, Portland, OR 97239
MLS# 249494371Listed by: RE/MAX EQUITY GROUP - Open Sat, 11am to 1pmNew
 $529,000Active3 beds 2 baths1,528 sq. ft.
$529,000Active3 beds 2 baths1,528 sq. ft.1700 NE 134th Pl, Portland, OR 97230
MLS# 464637151Listed by: URBAN NEST REALTY - Open Sat, 1 to 3pmNew
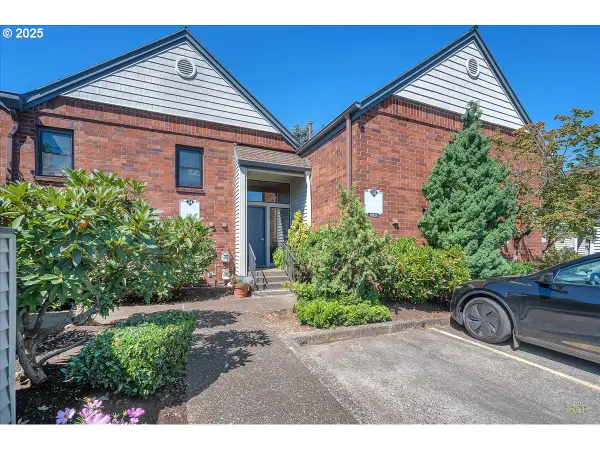 $335,000Active2 beds 2 baths1,128 sq. ft.
$335,000Active2 beds 2 baths1,128 sq. ft.14819 NE Sacramento St, Portland, OR 97230
MLS# 552817765Listed by: JOHN L. SCOTT PORTLAND CENTRAL - New
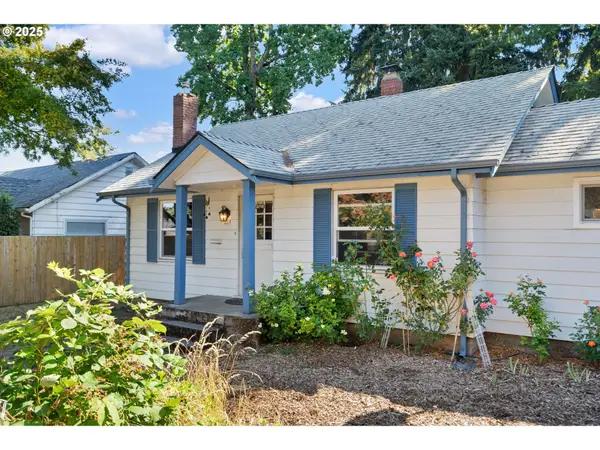 $389,900Active2 beds 1 baths1,367 sq. ft.
$389,900Active2 beds 1 baths1,367 sq. ft.320 NE 92nd Pl, Portland, OR 97220
MLS# 124263801Listed by: MORE REALTY - New
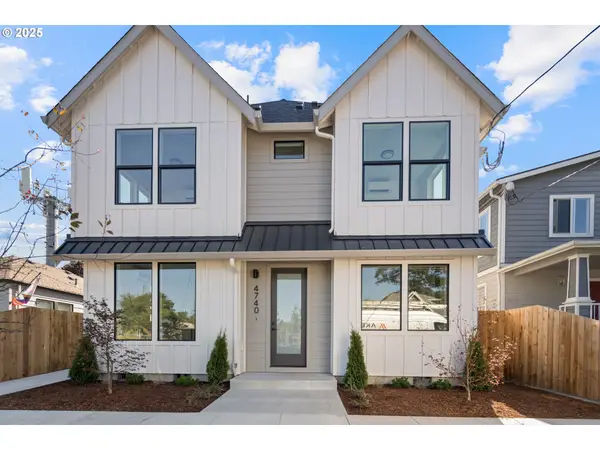 $309,900Active2 beds 3 baths901 sq. ft.
$309,900Active2 beds 3 baths901 sq. ft.4740 SE 65th Ave, Portland, OR 97206
MLS# 217100466Listed by: THE KOVAL GROUP - Open Sat, 12 to 2pmNew
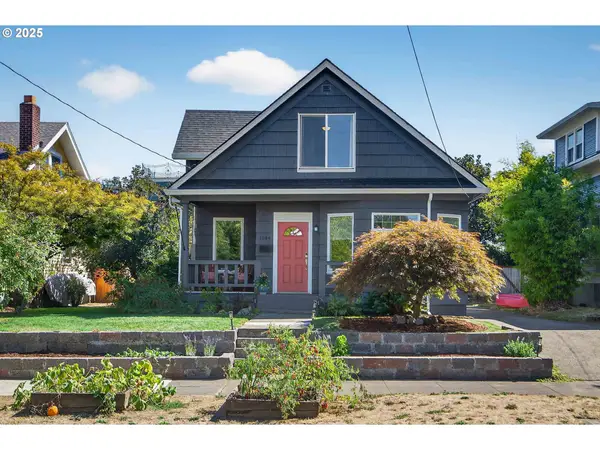 $724,000Active3 beds 2 baths1,972 sq. ft.
$724,000Active3 beds 2 baths1,972 sq. ft.1544 SE Bidwell St, Portland, OR 97202
MLS# 230682557Listed by: SOLDERA PROPERTIES, INC - New
 $749,500Active3 beds 2 baths2,456 sq. ft.
$749,500Active3 beds 2 baths2,456 sq. ft.1848 NE 58th Ave, Portland, OR 97213
MLS# 283241818Listed by: WINDERMERE REALTY TRUST - New
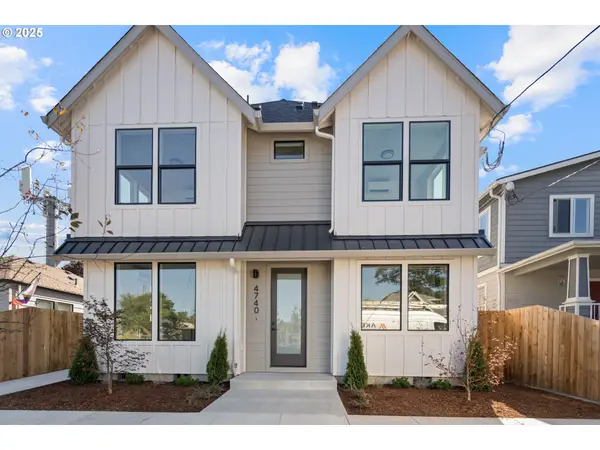 $299,900Active2 beds 3 baths890 sq. ft.
$299,900Active2 beds 3 baths890 sq. ft.4730 SE 65th Ave, Portland, OR 97206
MLS# 429814621Listed by: THE KOVAL GROUP
