5525 E Burnside St, Portland, OR 97215
Local realty services provided by:Better Homes and Gardens Real Estate Equinox
5525 E Burnside St,Portland, OR 97215
$550,000
- - Beds
- - Baths
- 1,839 sq. ft.
- Multi-family
- Active
Listed by:kimberly parmon
Office:living room realty
MLS#:674008319
Source:PORTLAND
Price summary
- Price:$550,000
- Price per sq. ft.:$299.08
About this home
This exceptionally charming Victorian office building is perfect for your business! The warm and inviting lobby features original unpainted millwork, architectural glass, and vintage light fixtures and is a fantastic way to welcome clients. The communal common space offers a welcome desk, kitchenette, relaxing lounge area, and ADA compliant bathroom and is an excellent training or group gathering space. There are two private offices on the first floor, and three more upstairs: one of which has a gas fireplace and separate lounge and workspaces. A second full bathroom, off-street parking, and beautifully landscaped backyard- with retractable awning and wiring for electrical heat- are lovely touches that increase the rentability of the space. This property has been meticulously cared for through the years, and the maintenance shows. Each office is leased by individual long term tenants who are happy to stay on: enjoy a ready-made cash flowing investment property, take over one of the offices and have tenants pay most of your expenses, or move into the whole building and run your dream business from this creative, historic property. There is even potential for a live/work space here: the opportunities are endless!
Contact an agent
Home facts
- Year built:1890
- Listing ID #:674008319
- Added:147 day(s) ago
- Updated:September 19, 2025 at 11:19 AM
Rooms and interior
- Living area:1,839 sq. ft.
Heating and cooling
- Cooling:Heat Pump
- Heating:Forced Air, Heat Pump
Structure and exterior
- Roof:Composition
- Year built:1890
- Building area:1,839 sq. ft.
- Lot area:0.11 Acres
Schools
- High school:Franklin
- Middle school:Mt Tabor
- Elementary school:Glencoe
Utilities
- Water:Public Water
- Sewer:Public Sewer
Finances and disclosures
- Price:$550,000
- Price per sq. ft.:$299.08
- Tax amount:$4,417 (2024)
New listings near 5525 E Burnside St
- Open Sat, 2 to 4pmNew
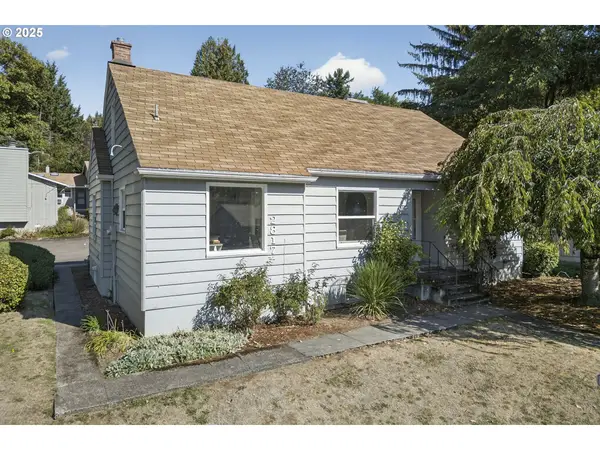 $275,000Active3 beds 2 baths2,796 sq. ft.
$275,000Active3 beds 2 baths2,796 sq. ft.2817 SW Spring Garden St, Portland, OR 97035
MLS# 186160377Listed by: URBAN NEST REALTY - Open Sat, 11am to 1pmNew
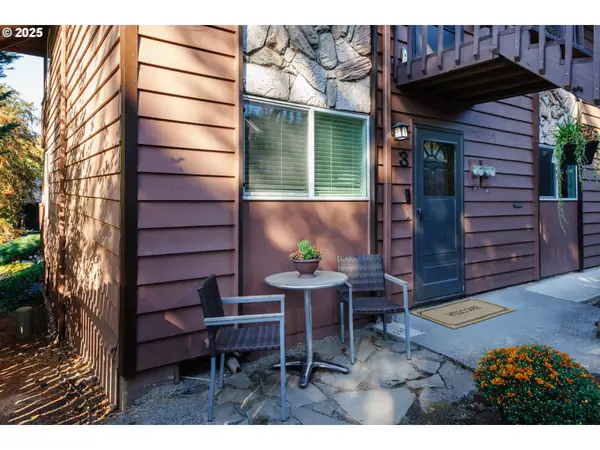 $189,500Active2 beds 1 baths775 sq. ft.
$189,500Active2 beds 1 baths775 sq. ft.5005 SW Mitchell St #3, Portland, OR 97221
MLS# 349144128Listed by: ELEETE REAL ESTATE - Open Sat, 2 to 4pmNew
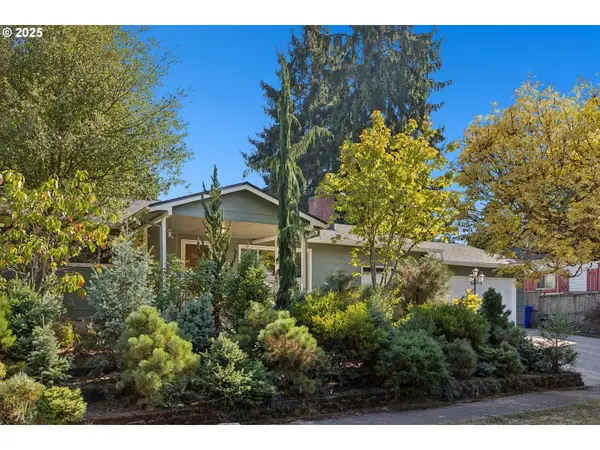 $725,000Active4 beds 3 baths2,700 sq. ft.
$725,000Active4 beds 3 baths2,700 sq. ft.9434 N Trumbull Ave, Portland, OR 97203
MLS# 486104980Listed by: WINDERMERE REALTY TRUST - Open Sat, 2 to 4pmNew
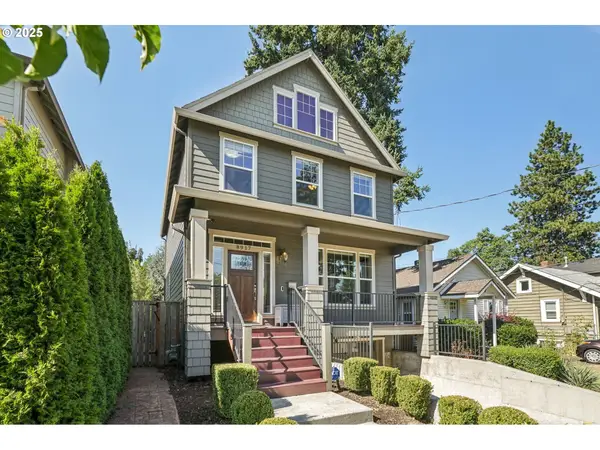 $645,000Active4 beds 3 baths1,848 sq. ft.
$645,000Active4 beds 3 baths1,848 sq. ft.8917 N Haven Ave, Portland, OR 97203
MLS# 521618124Listed by: WHERE, INC - New
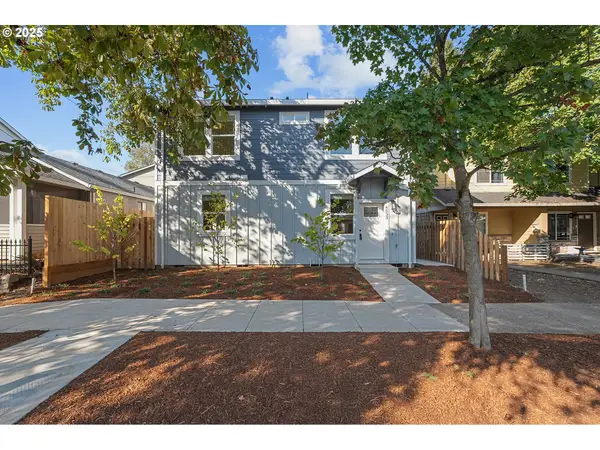 $389,900Active3 beds 3 baths1,200 sq. ft.
$389,900Active3 beds 3 baths1,200 sq. ft.6533 SE Woodstock Blvd, Portland, OR 97206
MLS# 623235078Listed by: HARCOURTS REAL ESTATE NETWORK GROUP - New
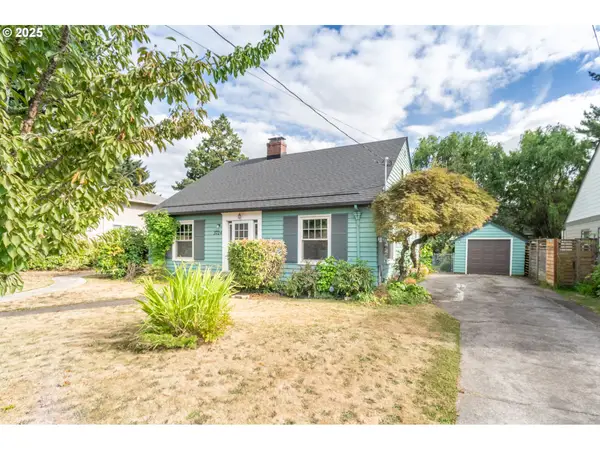 $1,050,000Active-- beds -- baths3,452 sq. ft.
$1,050,000Active-- beds -- baths3,452 sq. ft.3724 SE Franklin St, Portland, OR 97202
MLS# 187095383Listed by: MORE REALTY - New
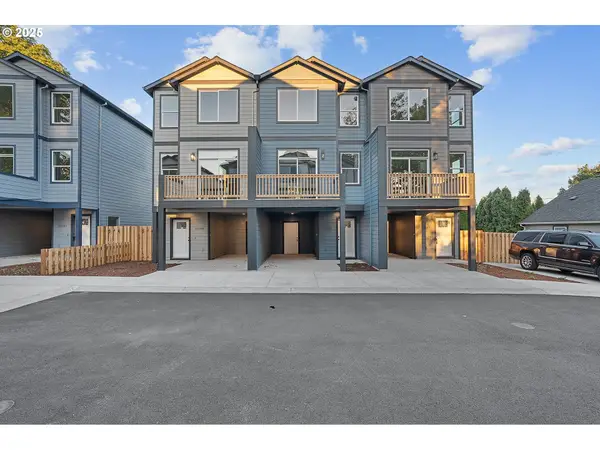 $355,900Active3 beds 3 baths1,546 sq. ft.
$355,900Active3 beds 3 baths1,546 sq. ft.11191 SE Stark St, Portland, OR 97216
MLS# 478465677Listed by: HARCOURTS REAL ESTATE NETWORK GROUP - Open Sun, 11am to 2pmNew
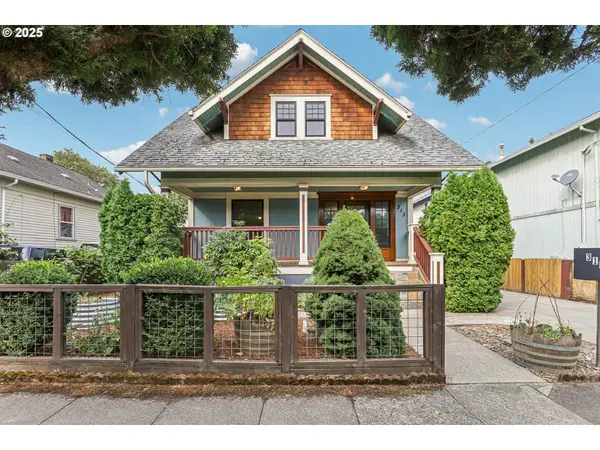 $499,900Active3 beds 2 baths1,975 sq. ft.
$499,900Active3 beds 2 baths1,975 sq. ft.313 SE 83rd Ave, Portland, OR 97216
MLS# 109170340Listed by: REDFIN - New
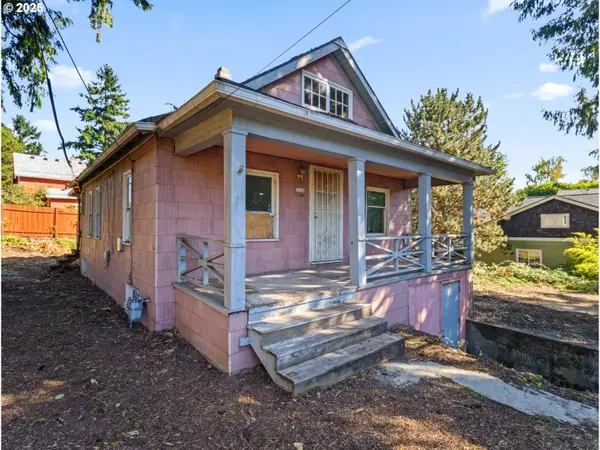 $325,000Active2 beds 1 baths1,932 sq. ft.
$325,000Active2 beds 1 baths1,932 sq. ft.3120 SE 53rd Ave, Portland, OR 97206
MLS# 363335816Listed by: JOHN L. SCOTT - New
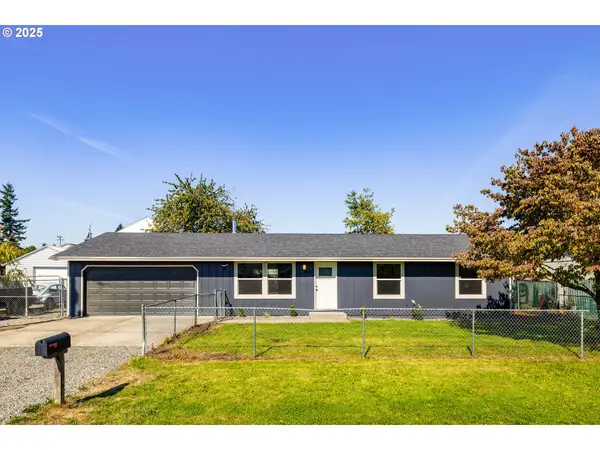 $474,900Active3 beds 2 baths1,144 sq. ft.
$474,900Active3 beds 2 baths1,144 sq. ft.14405 SE Alder St, Portland, OR 97233
MLS# 395362432Listed by: MORE REALTY
