5529 SE 38th Ave, Portland, OR 97202
Local realty services provided by:Better Homes and Gardens Real Estate Realty Partners
5529 SE 38th Ave,Portland, OR 97202
$715,000
- 3 Beds
- 3 Baths
- 2,224 sq. ft.
- Single family
- Active
Listed by:heather jenkins
Office:lark and fir realty llc.
MLS#:770301222
Source:PORTLAND
Price summary
- Price:$715,000
- Price per sq. ft.:$321.49
About this home
Tucked away in the quiet Reed neighborhood, this NW Contemporary lives like your very own treehouse. Open floor plan with vaulted ceilings, cedar accents, and windows showcasing views of OHSU and the West Hills. Custom built in 1981 (currently carpeted throughout in era-appropriate wall-to-wall, awaiting your design vision) and on the market for the first time, the flexible layout offers , two primary suite options—one on the main and another upstairs—plus a third bedroom/flex room on the lower level. The upstairs loft adds even more versatility for an office, studio, or lounge. A brand-new roof and expansive deck create private outdoor living among the trees. Despite its seclusion, the home is just steps from Reed College w/trails and blocks to Woodstock’s shops, cafes, and restaurants. A rare blend of retreat and convenience within inner SE Portland.
Contact an agent
Home facts
- Year built:1981
- Listing ID #:770301222
- Added:1 day(s) ago
- Updated:September 06, 2025 at 02:29 PM
Rooms and interior
- Bedrooms:3
- Total bathrooms:3
- Full bathrooms:2
- Half bathrooms:1
- Living area:2,224 sq. ft.
Heating and cooling
- Cooling:Central Air
- Heating:Forced Air
Structure and exterior
- Roof:Composition
- Year built:1981
- Building area:2,224 sq. ft.
- Lot area:0.14 Acres
Schools
- High school:Cleveland
- Middle school:Hosford
- Elementary school:Grout
Utilities
- Water:Public Water
- Sewer:Public Sewer
Finances and disclosures
- Price:$715,000
- Price per sq. ft.:$321.49
- Tax amount:$8,466 (2023)
New listings near 5529 SE 38th Ave
- New
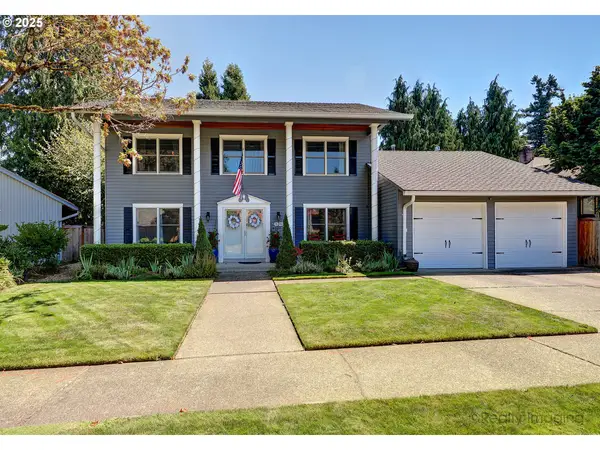 $649,000Active4 beds 3 baths2,480 sq. ft.
$649,000Active4 beds 3 baths2,480 sq. ft.16346 NE Tillamook St, Portland, OR 97230
MLS# 365720313Listed by: KELLER WILLIAMS REALTY PORTLAND ELITE - Open Sun, 1 to 3pmNew
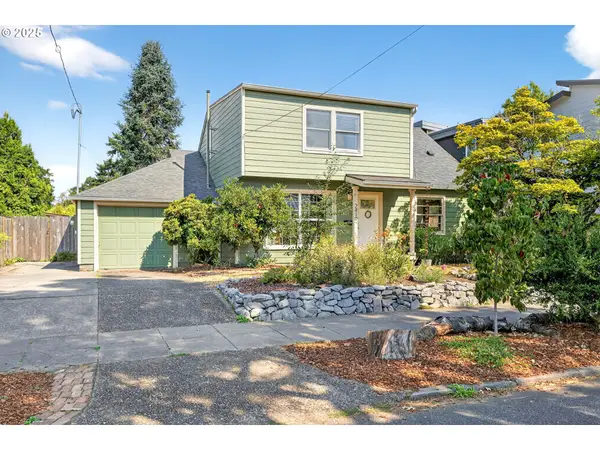 $595,000Active3 beds 2 baths1,404 sq. ft.
$595,000Active3 beds 2 baths1,404 sq. ft.2419 N Ainsworth St, Portland, OR 97217
MLS# 707398611Listed by: OREGON FIRST - New
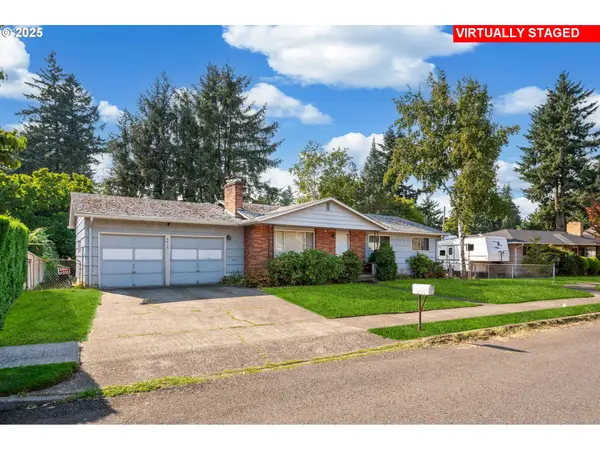 $400,000Active5 beds 2 baths2,000 sq. ft.
$400,000Active5 beds 2 baths2,000 sq. ft.3415 SE 158th Ave, Portland, OR 97236
MLS# 716355992Listed by: MORE REALTY - New
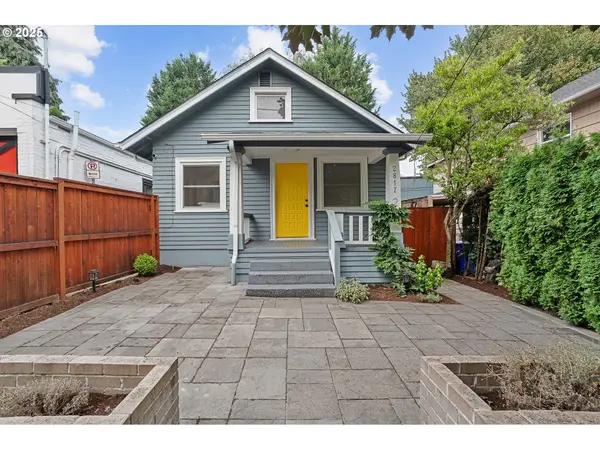 $799,000Active-- beds -- baths
$799,000Active-- beds -- baths2817 NE Weidler St, Portland, OR 97232
MLS# 727462957Listed by: CASCADE HASSON SOTHEBY'S INTERNATIONAL REALTY - New
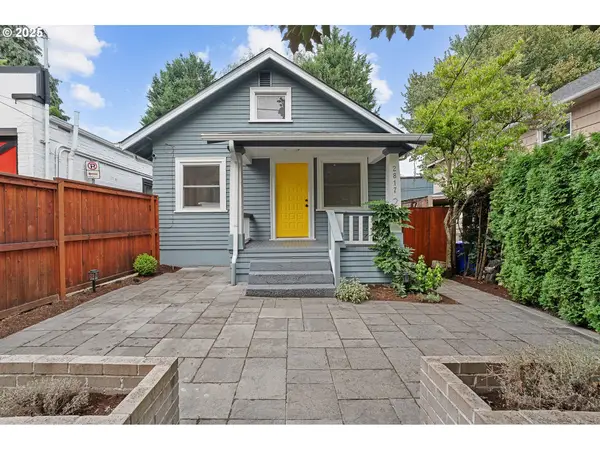 $799,000Active6 beds 3 baths1,553 sq. ft.
$799,000Active6 beds 3 baths1,553 sq. ft.2817 NE Weidler St, Portland, OR 97232
MLS# 749177199Listed by: CASCADE HASSON SOTHEBY'S INTERNATIONAL REALTY - New
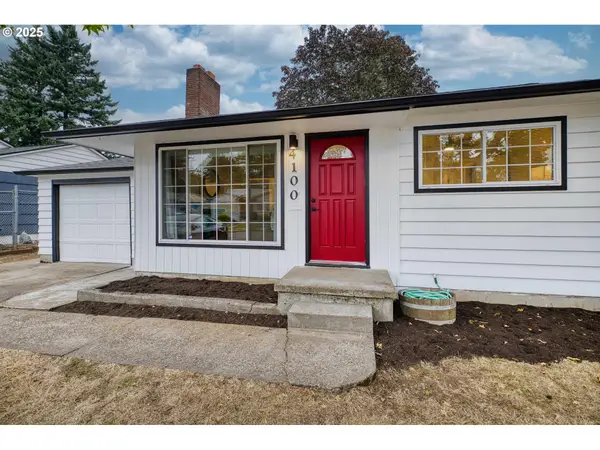 $383,700Active3 beds 1 baths840 sq. ft.
$383,700Active3 beds 1 baths840 sq. ft.4100 SE 102nd Ave, Portland, OR 97266
MLS# 777854717Listed by: PREMIERE PROPERTY GROUP, LLC - New
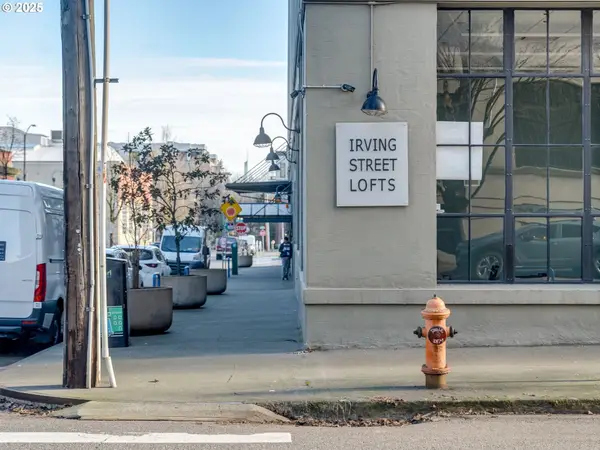 $399,000Active1 beds 1 baths1,732 sq. ft.
$399,000Active1 beds 1 baths1,732 sq. ft.1314 NW Irving St #204, Portland, OR 97209
MLS# 402289196Listed by: MORE REALTY - New
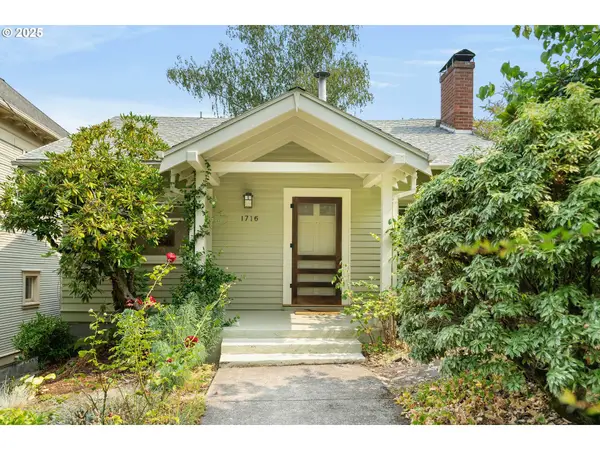 $812,000Active3 beds 2 baths1,844 sq. ft.
$812,000Active3 beds 2 baths1,844 sq. ft.1716 NW 29th Ave, Portland, OR 97210
MLS# 293440143Listed by: SEAN Z BECKER REAL ESTATE - New
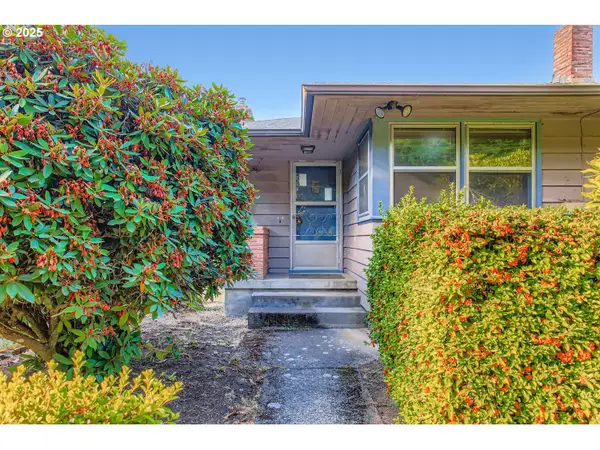 $799,000Active3 beds 2 baths2,282 sq. ft.
$799,000Active3 beds 2 baths2,282 sq. ft.14180 SW 103rd Ave, Portland, OR 97224
MLS# 344711275Listed by: KELLER WILLIAMS PDX CENTRAL
