5925 NE 24th Ave, Portland, OR 97211
Local realty services provided by:Better Homes and Gardens Real Estate Realty Partners
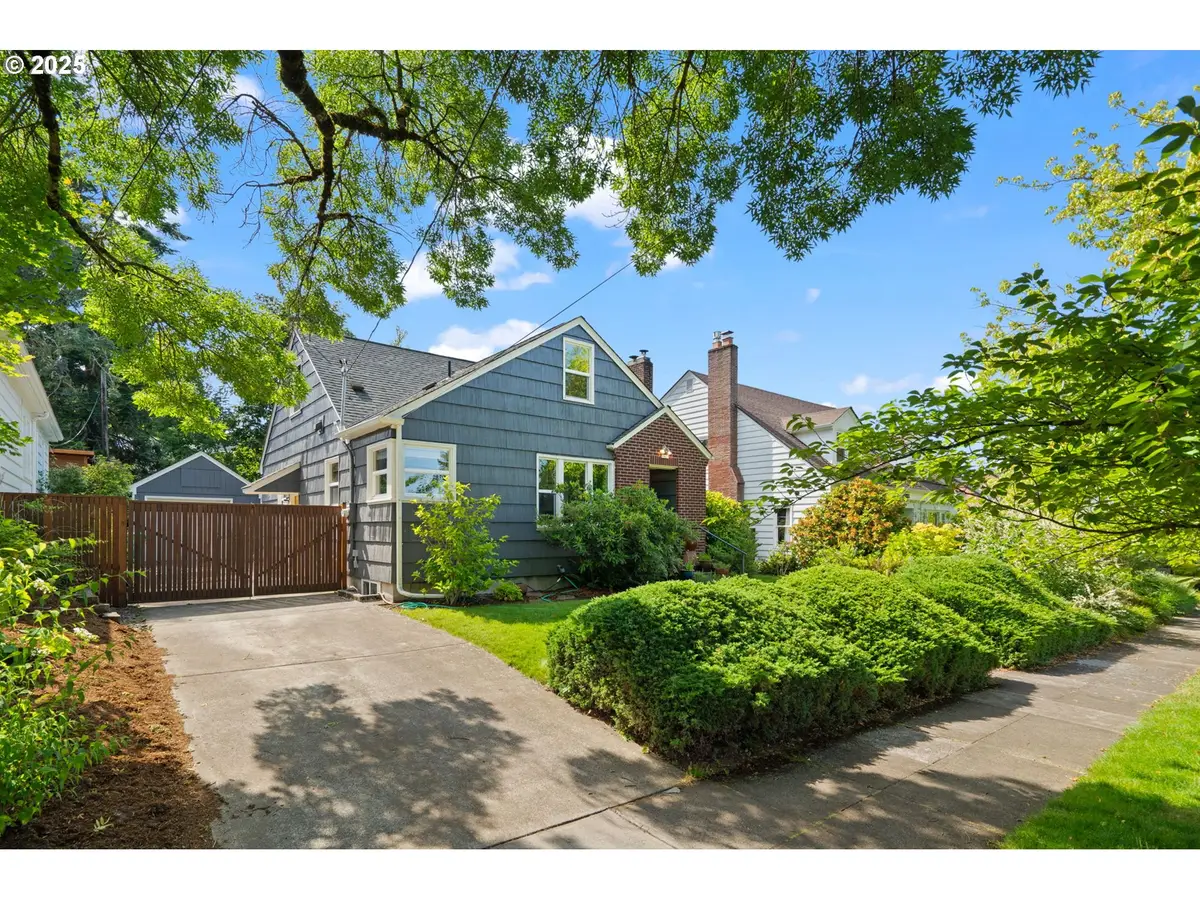
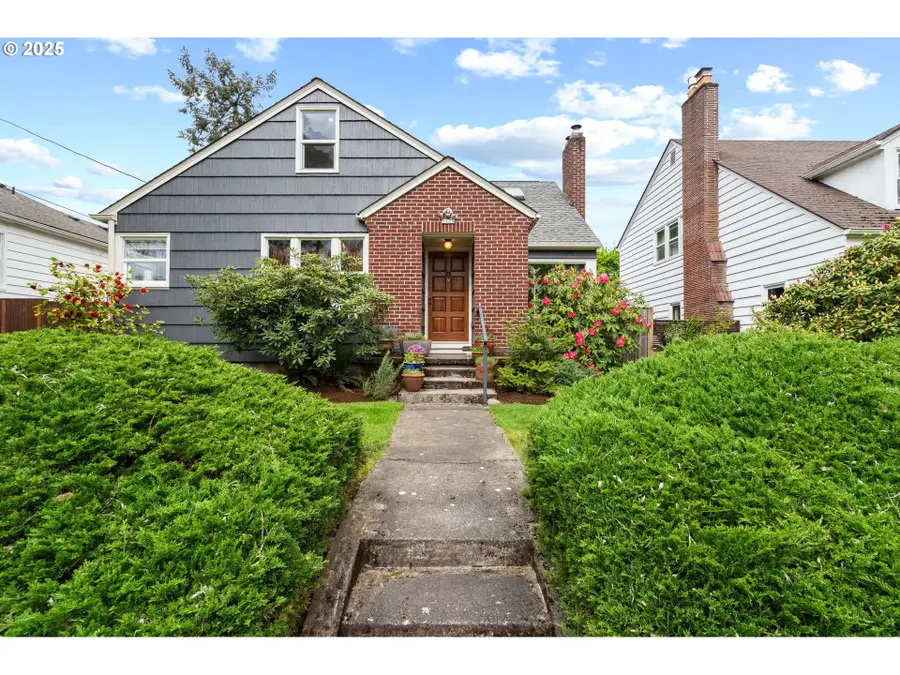
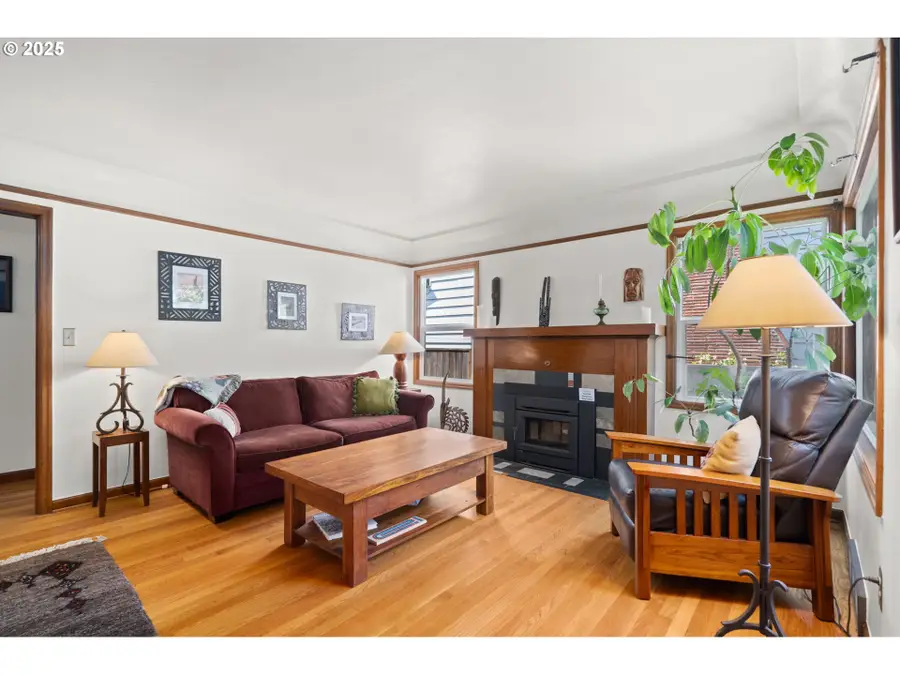
5925 NE 24th Ave,Portland, OR 97211
$775,000
- 4 Beds
- 3 Baths
- 2,601 sq. ft.
- Single family
- Pending
Listed by:ariel sasser
Office:property group nw
MLS#:422295394
Source:PORTLAND
Price summary
- Price:$775,000
- Price per sq. ft.:$297.96
About this home
Concordia Gem with Thoughtful Upgrades & Classic Charm! Step inside to original hardwoods throughout the main, tray ceilings that add character, & a certified wood stove for cozy evenings. The kitchen was beautifully updated in 2018 w/tall cabinetry, quartz counters, under-cabinet lighting, pantry & a built-in breakfast nook w/storage benches. Formal dining room includes original built-ins. Upstairs offers a spacious bedroom w/flex space, perfect for a home office or reading nook, plus a full bath & second washer/dryer hookups. Downstairs is ideal for separate living quarters w/option for exterior entrance, great for multigenerational living or future ADU potential. Includes a second kitchen, family room w/woodstove, bedroom, full bath, laundry, wine cellar & plenty of storage. Outside, enjoy a fully fenced backyard oasis w/garden area, drip irrigation, large patio, gated RV parking & an extra-deep garage w/bonus storage behind. Major upgrades include gas furnace & A/C (2020), 200 amp panel (2012), tankless water heater & exterior paint (2023). With so many features & thoughtful updates, this home truly has it all—come see it for yourself! [Home Energy Score = 4. HES Report at https://rpt.greenbuildingregistry.com/hes/OR10237701]
Contact an agent
Home facts
- Year built:1943
- Listing Id #:422295394
- Added:106 day(s) ago
- Updated:August 14, 2025 at 07:17 AM
Rooms and interior
- Bedrooms:4
- Total bathrooms:3
- Full bathrooms:3
- Living area:2,601 sq. ft.
Heating and cooling
- Cooling:Central Air
- Heating:Forced Air
Structure and exterior
- Roof:Composition
- Year built:1943
- Building area:2,601 sq. ft.
- Lot area:0.12 Acres
Schools
- High school:Jefferson
- Middle school:Vernon
- Elementary school:Vernon
Utilities
- Water:Public Water
- Sewer:Public Sewer
Finances and disclosures
- Price:$775,000
- Price per sq. ft.:$297.96
- Tax amount:$7,104 (2024)
New listings near 5925 NE 24th Ave
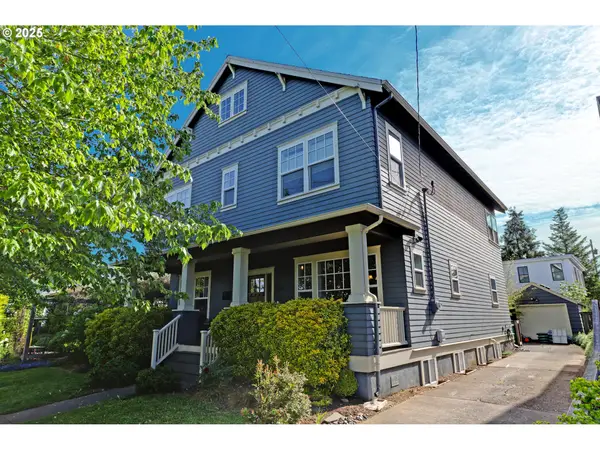 $1,500,000Pending5 beds 4 baths3,956 sq. ft.
$1,500,000Pending5 beds 4 baths3,956 sq. ft.3144 NE 47th Ave, Portland, OR 97213
MLS# 300715106Listed by: WINDERMERE REALTY TRUST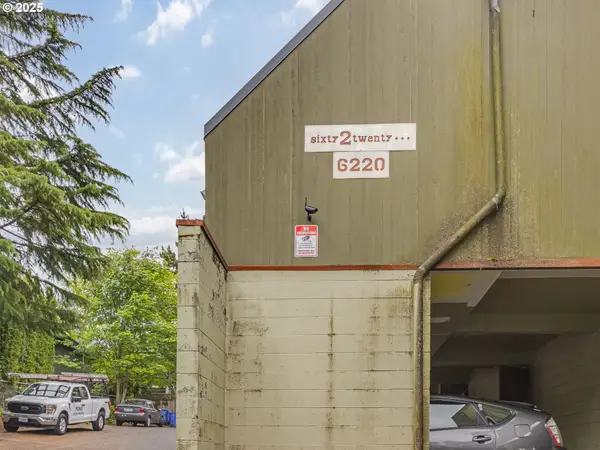 $205,000Active2 beds 2 baths922 sq. ft.
$205,000Active2 beds 2 baths922 sq. ft.6220 SW Capitol Hwy #7, Portland, OR 97239
MLS# 441507208Listed by: PDX DWELLINGS LLC- Open Sat, 12 to 2pmNew
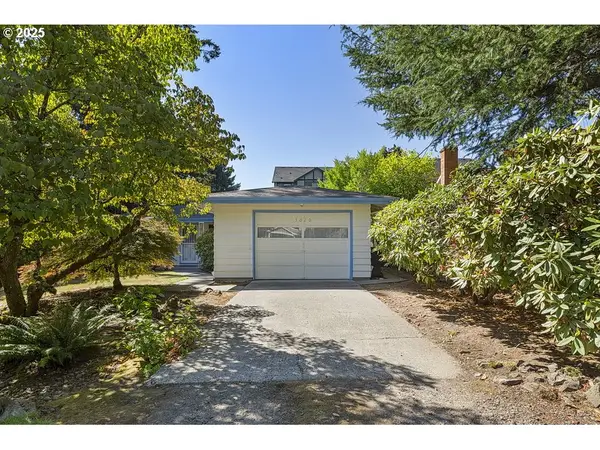 $437,000Active2 beds 2 baths1,036 sq. ft.
$437,000Active2 beds 2 baths1,036 sq. ft.3020 SW Nebraska St, Portland, OR 97239
MLS# 249494371Listed by: RE/MAX EQUITY GROUP - Open Sat, 11am to 1pmNew
 $529,000Active3 beds 2 baths1,528 sq. ft.
$529,000Active3 beds 2 baths1,528 sq. ft.1700 NE 134th Pl, Portland, OR 97230
MLS# 464637151Listed by: URBAN NEST REALTY - Open Sat, 1 to 3pmNew
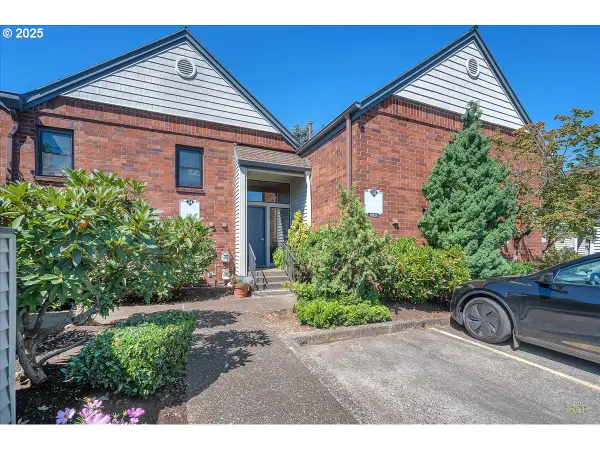 $335,000Active2 beds 2 baths1,128 sq. ft.
$335,000Active2 beds 2 baths1,128 sq. ft.14819 NE Sacramento St, Portland, OR 97230
MLS# 552817765Listed by: JOHN L. SCOTT PORTLAND CENTRAL - New
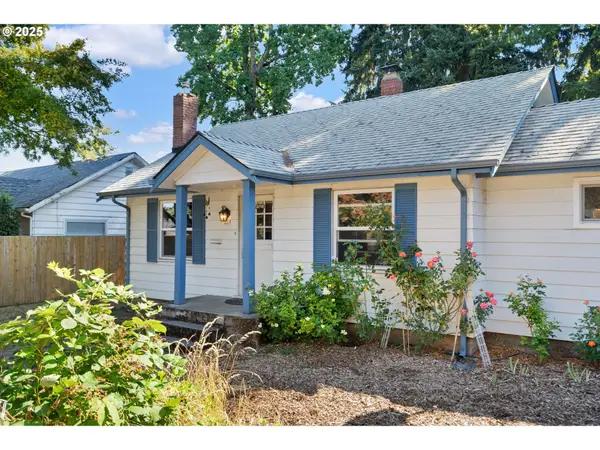 $389,900Active2 beds 1 baths1,367 sq. ft.
$389,900Active2 beds 1 baths1,367 sq. ft.320 NE 92nd Pl, Portland, OR 97220
MLS# 124263801Listed by: MORE REALTY - New
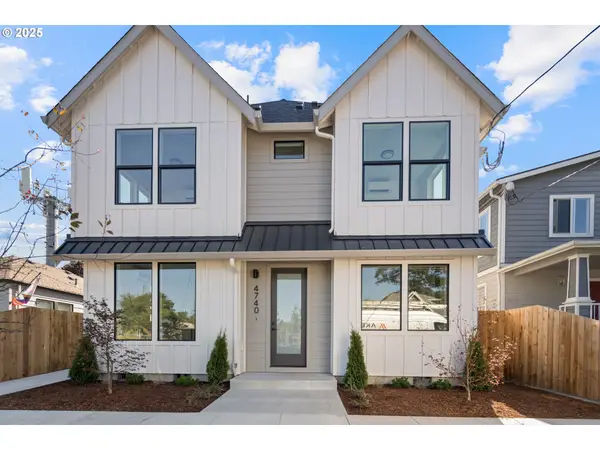 $309,900Active2 beds 3 baths901 sq. ft.
$309,900Active2 beds 3 baths901 sq. ft.4740 SE 65th Ave, Portland, OR 97206
MLS# 217100466Listed by: THE KOVAL GROUP - Open Sat, 12 to 2pmNew
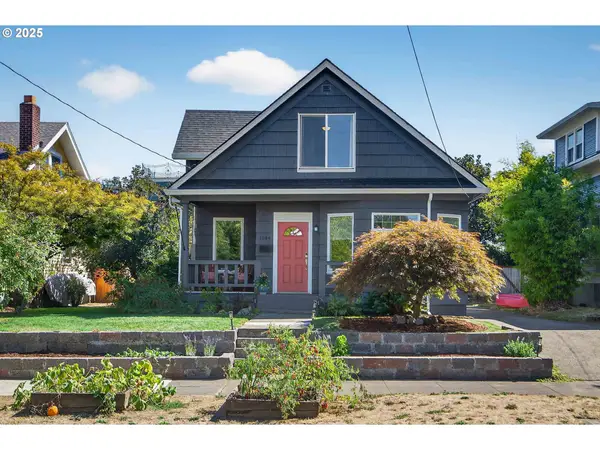 $724,000Active3 beds 2 baths1,972 sq. ft.
$724,000Active3 beds 2 baths1,972 sq. ft.1544 SE Bidwell St, Portland, OR 97202
MLS# 230682557Listed by: SOLDERA PROPERTIES, INC - New
 $749,500Active3 beds 2 baths2,456 sq. ft.
$749,500Active3 beds 2 baths2,456 sq. ft.1848 NE 58th Ave, Portland, OR 97213
MLS# 283241818Listed by: WINDERMERE REALTY TRUST - New
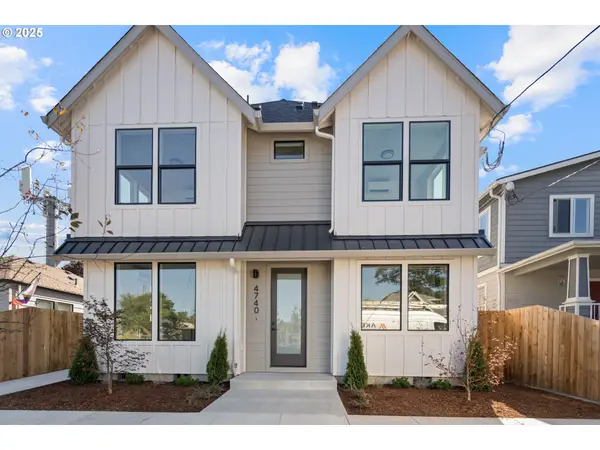 $299,900Active2 beds 3 baths890 sq. ft.
$299,900Active2 beds 3 baths890 sq. ft.4730 SE 65th Ave, Portland, OR 97206
MLS# 429814621Listed by: THE KOVAL GROUP
