618 NW 12th Ave #409, Portland, OR 97209
Local realty services provided by:Better Homes and Gardens Real Estate Realty Partners
618 NW 12th Ave #409,Portland, OR 97209
$430,000
- 1 Beds
- 1 Baths
- 1,015 sq. ft.
- Condominium
- Active
Listed by:andrew pienovi
Office:windermere realty trust
MLS#:24690286
Source:PORTLAND
Price summary
- Price:$430,000
- Price per sq. ft.:$423.65
- Monthly HOA dues:$738
About this home
Stunning high-end updates highlight this Pearl District residence – wire brushed French oak floors, PEDINI kitchen cabinets, quartz counters, Bosch high-efficiency appliances with induction cooktop, skim-coated smooth walls, Ann Sacks tile floor, custom smart lighting, auto-shades, and custom California Closets. Wonderful natural light and unobstructed east facing view from this top-floor unit. Comfortable 1,015 sq ft floor plan with nook area for work space. Step out to the deck and enjoy the sun with your morning coffee. The eastside units enjoy quieter living with the building's private driveway below instead of a city street. Furnace & A/C new in 2017, Speed Queen W/D. A remarkable $4.5M exterior redesign of Hoyt Commons was completed in 2022 - the transformed building features new siding, windows, doors, deck surface & railings. Walk to shopping, dining and parks. Includes a secure parking space and storage. Don't miss this beautiful home!
Contact an agent
Home facts
- Year built:1996
- Listing ID #:24690286
- Added:325 day(s) ago
- Updated:September 29, 2025 at 12:21 AM
Rooms and interior
- Bedrooms:1
- Total bathrooms:1
- Full bathrooms:1
- Living area:1,015 sq. ft.
Heating and cooling
- Cooling:Central Air
- Heating:Forced Air
Structure and exterior
- Roof:Built Up
- Year built:1996
- Building area:1,015 sq. ft.
Schools
- High school:Lincoln
- Middle school:West Sylvan
- Elementary school:Chapman
Utilities
- Water:Public Water
- Sewer:Public Sewer
Finances and disclosures
- Price:$430,000
- Price per sq. ft.:$423.65
- Tax amount:$7,846 (2024)
New listings near 618 NW 12th Ave #409
- New
 $385,000Active2 beds 1 baths784 sq. ft.
$385,000Active2 beds 1 baths784 sq. ft.6248 NE Wasco St, Portland, OR 97213
MLS# 336637169Listed by: MORE REALTY - New
 $349,900Active3 beds 3 baths970 sq. ft.
$349,900Active3 beds 3 baths970 sq. ft.3254 SE 115th Ave, Portland, OR 97266
MLS# 506193568Listed by: KELLER WILLIAMS REALTY PORTLAND PREMIERE - New
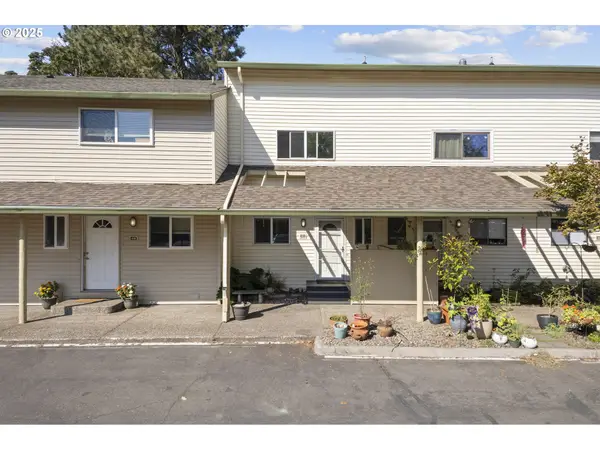 $254,500Active2 beds 2 baths1,184 sq. ft.
$254,500Active2 beds 2 baths1,184 sq. ft.413 N Hayden Bay Dr, Portland, OR 97217
MLS# 506985675Listed by: RE/MAX EQUITY GROUP - New
 $329,900Active2 beds 3 baths894 sq. ft.
$329,900Active2 beds 3 baths894 sq. ft.3250 115th Ave, Portland, OR 97266
MLS# 787709291Listed by: KELLER WILLIAMS REALTY PORTLAND PREMIERE - New
 $575,000Active-- beds -- baths
$575,000Active-- beds -- baths3306 SE 56th Ave, Portland, OR 97206
MLS# 566098146Listed by: JOHN L. SCOTT PORTLAND CENTRAL - New
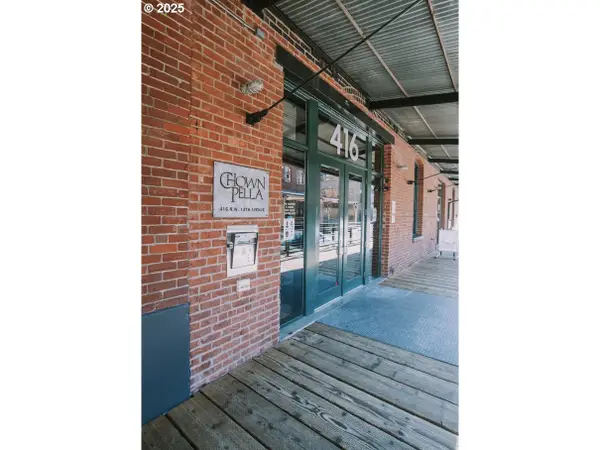 $559,000Active2 beds 1 baths1,085 sq. ft.
$559,000Active2 beds 1 baths1,085 sq. ft.416 NW 13th Ave Nw #309, Portland, OR 97209
MLS# 639856400Listed by: JO GOLD REALTY SERVICES - New
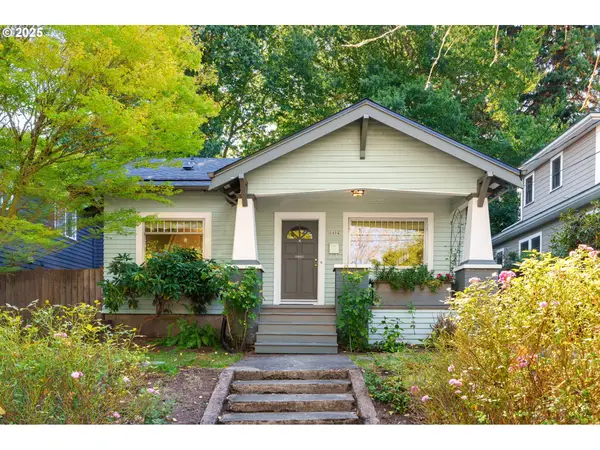 $649,900Active3 beds 1 baths2,034 sq. ft.
$649,900Active3 beds 1 baths2,034 sq. ft.404 S Dakota St, Portland, OR 97239
MLS# 369245307Listed by: BELROSE REALTY, LLC - New
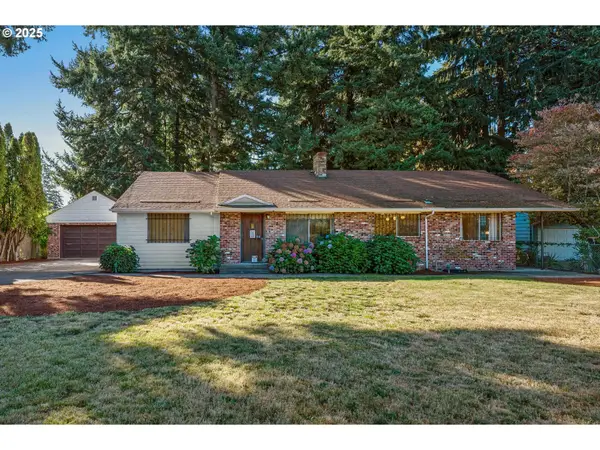 $369,999Active3 beds 1 baths1,861 sq. ft.
$369,999Active3 beds 1 baths1,861 sq. ft.15154 E Burnside St, Portland, OR 97233
MLS# 729824452Listed by: COLDWELL BANKER BAIN - New
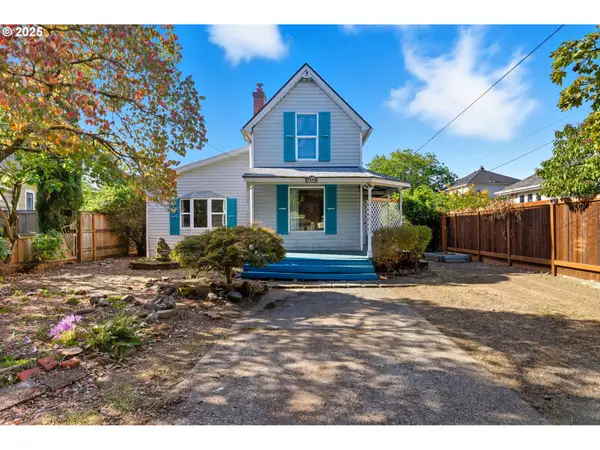 $499,000Active2 beds 1 baths1,840 sq. ft.
$499,000Active2 beds 1 baths1,840 sq. ft.7453 N Stockton Ave, Portland, OR 97203
MLS# 559580033Listed by: EXP REALTY LLC - New
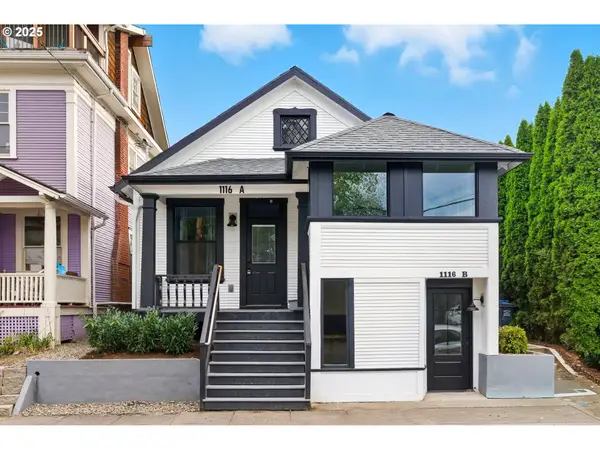 $799,000Active3 beds 3 baths2,020 sq. ft.
$799,000Active3 beds 3 baths2,020 sq. ft.1116 SE Stephens St, Portland, OR 97214
MLS# 787956003Listed by: EXP REALTY LLC
