636 SE 45th Ave, Portland, OR 97215
Local realty services provided by:Better Homes and Gardens Real Estate Equinox
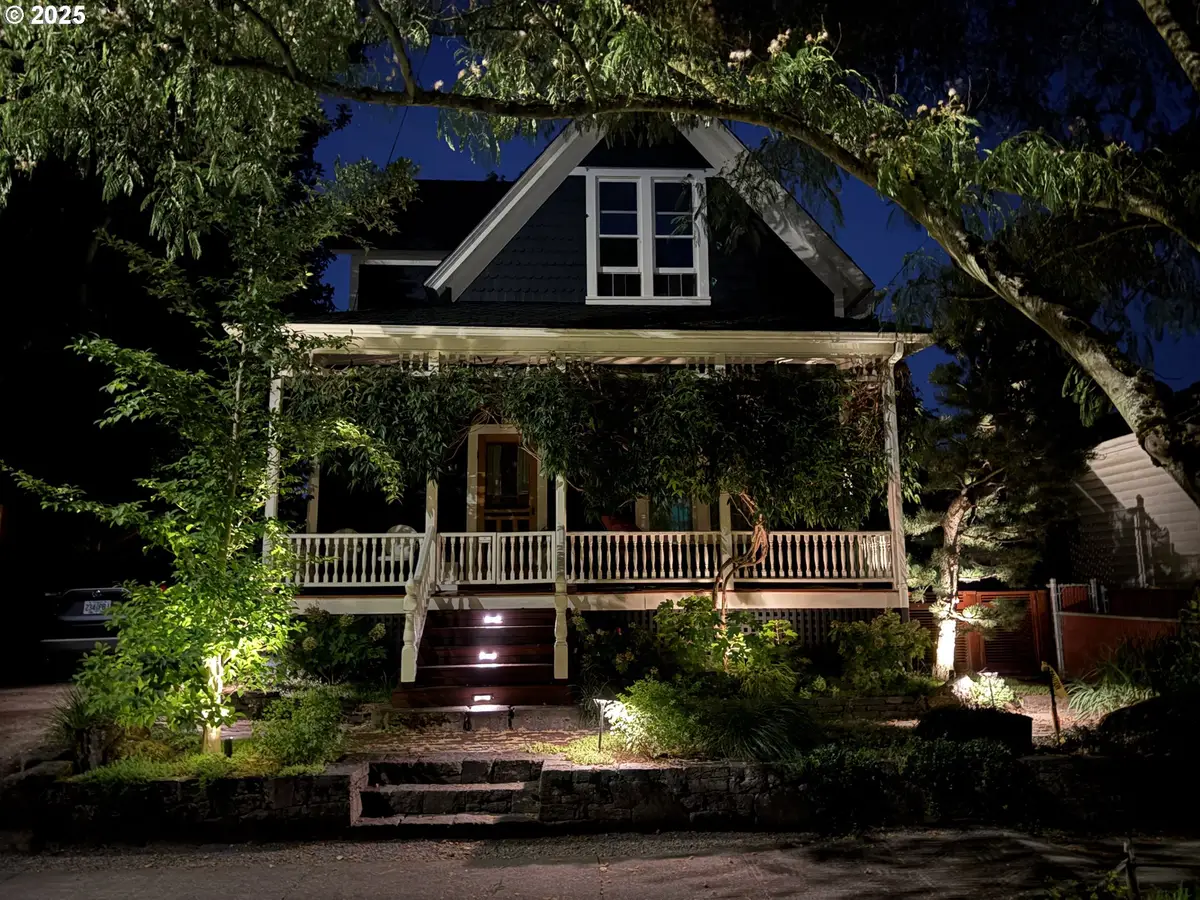
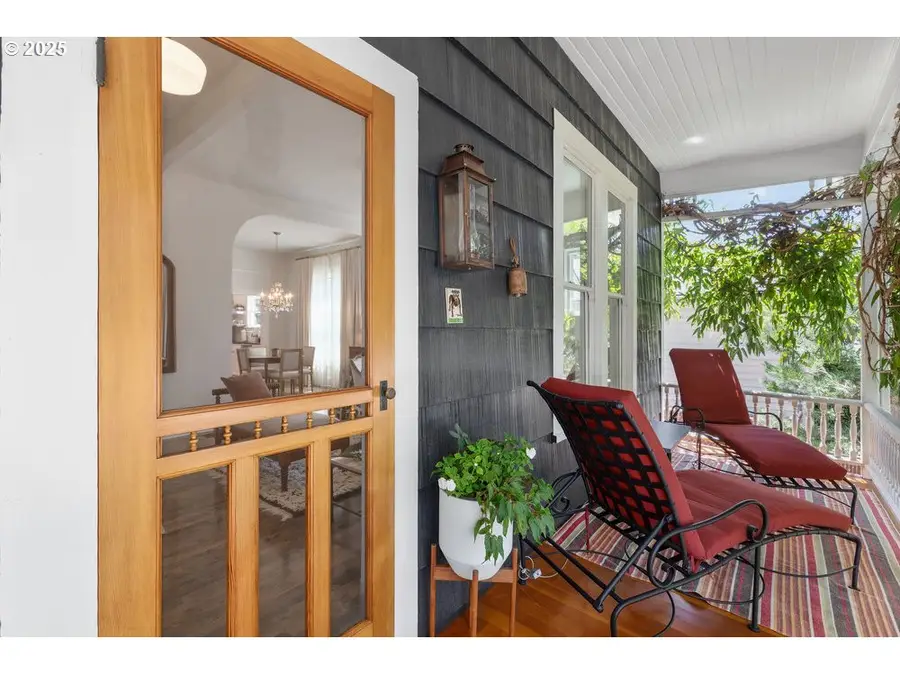
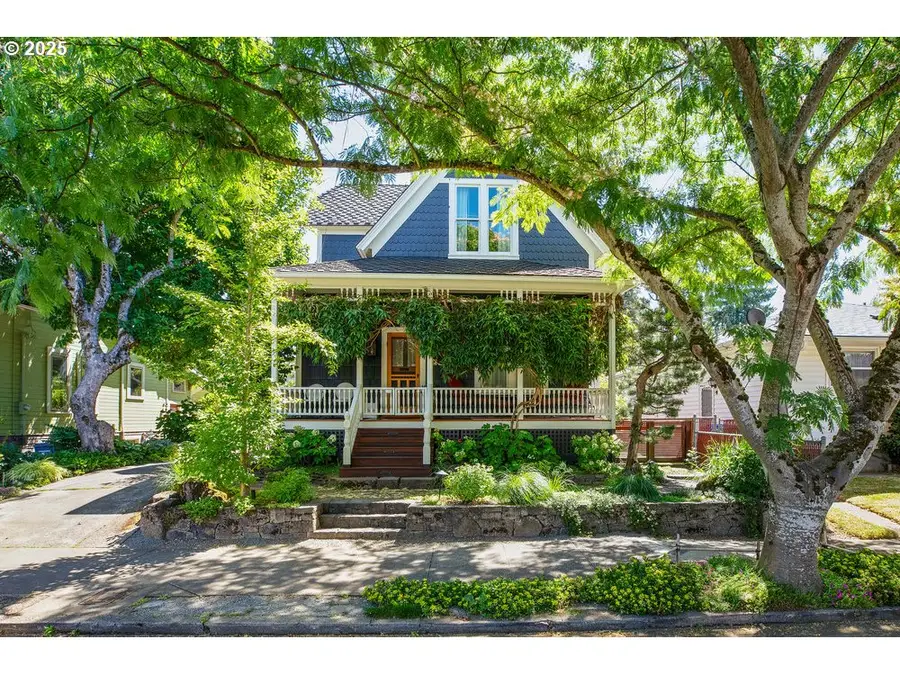
636 SE 45th Ave,Portland, OR 97215
$1,050,000
- 3 Beds
- 3 Baths
- 2,189 sq. ft.
- Single family
- Pending
Listed by:andrew pienovi
Office:windermere realty trust
MLS#:752562939
Source:PORTLAND
Price summary
- Price:$1,050,000
- Price per sq. ft.:$479.67
About this home
Welcome to 636 SE 45th Ave—a beautifully reimagined Portland Victorian that seamlessly blends historic character with nearly half a million Dollars in high-end, custom improvements.Perfectly located between Laurelhurst Park and Mt. Tabor, just blocks from the vibrant shops and cafes of Hawthorne, this Sunnyside/Belmont corridor gem offers the best of classic Portland living.Step inside to discover a thoughtful and functional floor plan featuring original vintage fir doors, refined maple floors on the main level, and a large, custom-built coat closet with inset tile flooring. The living room centers around a striking Carrera Marble fireplace, while the formal dining area flows effortlessly into a completely reimagined kitchen—taken down to the studs and rebuilt with Carrera marble and Soapstone counters, Carrera marble shelving, floor-to-ceiling tile backsplash, a Sub Zero Fridge and Viking Stove.Off the kitchen, a sun porch with heated brick flooring and walls of windows overlooks the serene, fully landscaped garden—an oasis designed by Sadafumi Uchiyama, Curator Emeritus of the Portland Japanese Garden. Upstairs, the private primary suite offers generous closet space and garden views.Downstairs, a versatile lower level with natural black stone flooring and Custom vertical grain Doug Fir Cabinetry provides space for an office, studio, or guest quarters. Additional upgrades include a brand-new utility room with a tankless water heater, new AC, and a 50-year presidential roof. Exterior updates feature mostly-new cedar shingle siding, completing the home’s timeless curb appeal. With rich architectural details, modern systems, and an unmatched garden sanctuary, this is a rare opportunity to own a piece of Portland’s history—perfectly updated for today’s lifestyle. [Home Energy Score = 4. HES Report at https://rpt.greenbuildingregistry.com/hes/OR10239887]
Contact an agent
Home facts
- Year built:1890
- Listing Id #:752562939
- Added:13 day(s) ago
- Updated:August 14, 2025 at 07:17 AM
Rooms and interior
- Bedrooms:3
- Total bathrooms:3
- Full bathrooms:3
- Living area:2,189 sq. ft.
Heating and cooling
- Cooling:Central Air
- Heating:Forced Air
Structure and exterior
- Roof:Composition
- Year built:1890
- Building area:2,189 sq. ft.
- Lot area:0.11 Acres
Schools
- High school:Franklin
- Middle school:Mt Tabor
- Elementary school:Glencoe
Utilities
- Water:Public Water
- Sewer:Public Sewer
Finances and disclosures
- Price:$1,050,000
- Price per sq. ft.:$479.67
- Tax amount:$6,932 (2024)
New listings near 636 SE 45th Ave
- Open Sat, 11am to 1pmNew
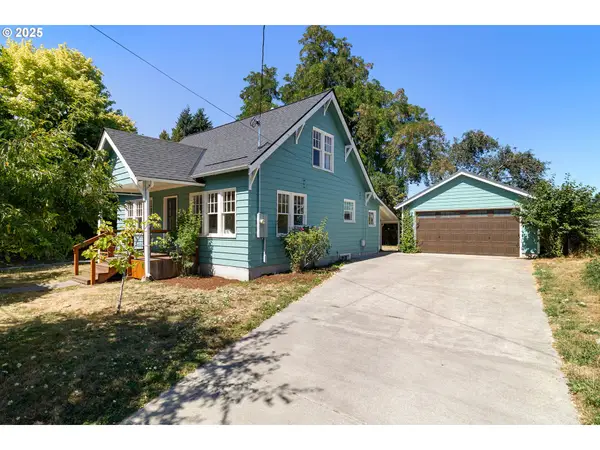 $525,000Active4 beds 2 baths1,980 sq. ft.
$525,000Active4 beds 2 baths1,980 sq. ft.8145 N Olympia St, Portland, OR 97203
MLS# 211174248Listed by: KELLER WILLIAMS SUNSET CORRIDOR - Open Sun, 11am to 1pmNew
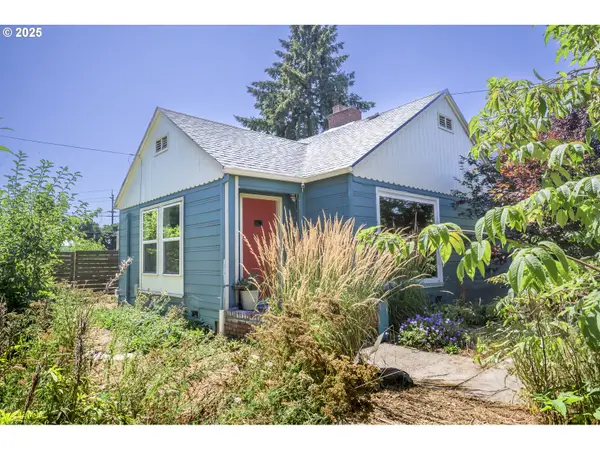 $399,000Active2 beds 1 baths1,008 sq. ft.
$399,000Active2 beds 1 baths1,008 sq. ft.6604 N Columbia Way, Portland, OR 97203
MLS# 297265430Listed by: LIVING ROOM REALTY - New
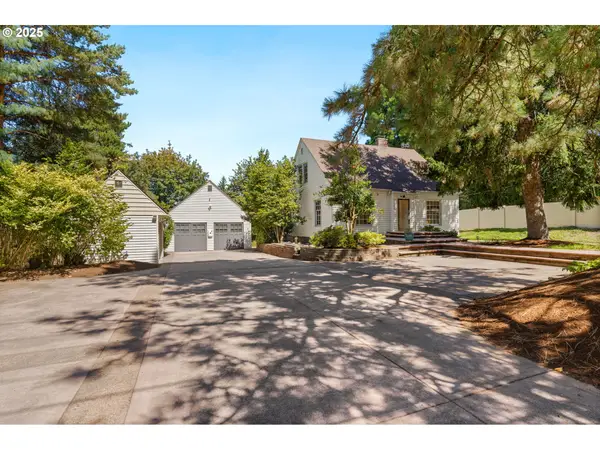 $529,900Active3 beds 2 baths2,745 sq. ft.
$529,900Active3 beds 2 baths2,745 sq. ft.14629 NE Halsey St, Portland, OR 97230
MLS# 346244451Listed by: THINK REAL ESTATE - New
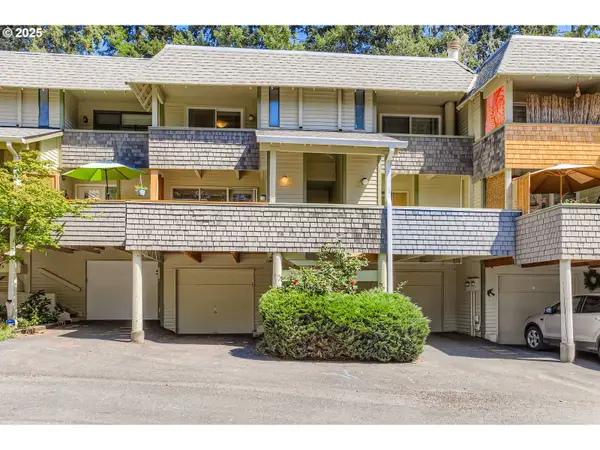 $349,900Active2 beds 2 baths958 sq. ft.
$349,900Active2 beds 2 baths958 sq. ft.19675 NW Quail Hollow Dr, Portland, OR 97229
MLS# 404862007Listed by: MORE REALTY - Open Sat, 11am to 1pmNew
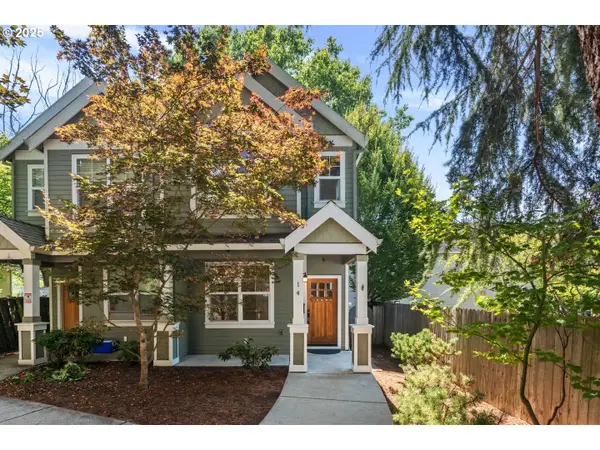 $419,900Active3 beds 3 baths1,678 sq. ft.
$419,900Active3 beds 3 baths1,678 sq. ft.14 NE Stanton St, Portland, OR 97212
MLS# 449931285Listed by: HOME TEAM REALTY, LLC. - New
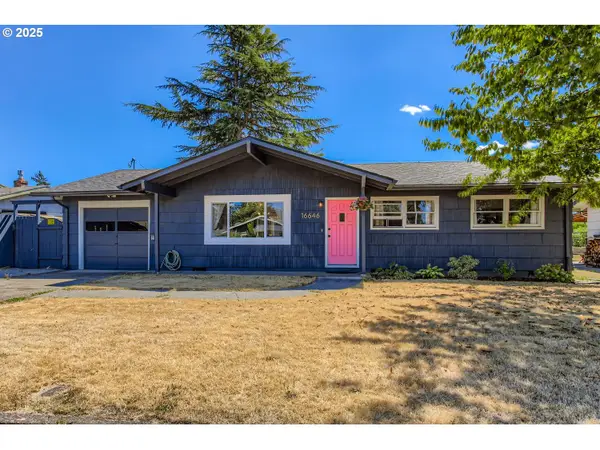 $474,000Active3 beds 3 baths1,431 sq. ft.
$474,000Active3 beds 3 baths1,431 sq. ft.16646 SE Ankeny St, Portland, OR 97233
MLS# 462015580Listed by: KELLER WILLIAMS REALTY PROFESSIONALS - Open Sat, 3 to 5pmNew
 $900,000Active3 beds 3 baths2,396 sq. ft.
$900,000Active3 beds 3 baths2,396 sq. ft.2541 NW Pinnacle Dr, Portland, OR 97229
MLS# 578664951Listed by: KELLER WILLIAMS SUNSET CORRIDOR - New
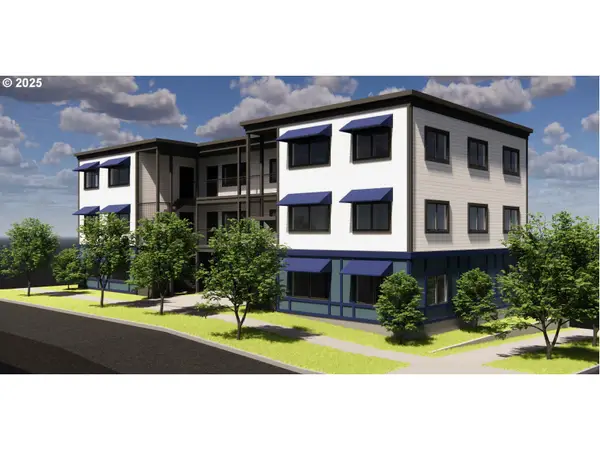 $439,000Active0.13 Acres
$439,000Active0.13 Acres1311 N Bryant St, Portland, OR 97217
MLS# 183305464Listed by: MORE REALTY - New
 $349,900Active3 beds 3 baths1,405 sq. ft.
$349,900Active3 beds 3 baths1,405 sq. ft.9219 NW Germantown Rd, Portland, OR 97231
MLS# 376395071Listed by: NOVA REALTY NW, LLC - Open Sun, 3 to 5pmNew
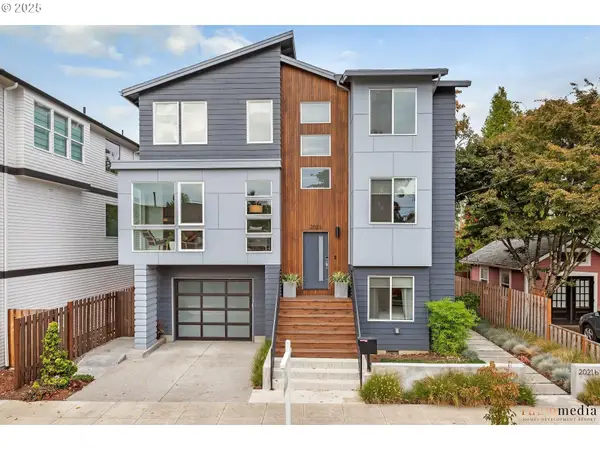 $998,000Active5 beds 4 baths2,552 sq. ft.
$998,000Active5 beds 4 baths2,552 sq. ft.2021 SE Woodward St, Portland, OR 97202
MLS# 379522973Listed by: PREMIERE PROPERTY GROUP, LLC

