6505 SE Thorburn St, Portland, OR 97215
Local realty services provided by:Better Homes and Gardens Real Estate Equinox
Listed by: tyson bolster
Office: georgetown realty inc.
MLS#:747643286
Source:PORTLAND
Price summary
- Price:$949,900
- Price per sq. ft.:$311.24
About this home
Mid-Century Made Modern! With a view that transcends any era, spanning from Downtown Portland to Mt. St. Helens. All the right bits remain from this 1961 Mt. Tabor Classic, including rich hardwood floors, wood cabinetry, huge view windows, tongue & groove vaulted ceilings, 2 fireplaces, indoor grill and built-ins. Fast forward to 2025: The home now enjoys a new roof, gutters, furnace, air conditioning, insulation, interior/exterior paint, chimney work, new plumbing, electrical panel and wiring improvements. Both bathrooms have been remodeled with quartz counters, fresh tile, and high end fixtures. The kitchen remod has been brilliantly executed, maintaining the mid-century feel, while showing off its stunning quartz counters, tile flooring, backsplash, new appliances and Rejuvenation hardware. Multiple sliding doors from living & dining lead to a full length upper level deck with the knock your socks off view. Lower level brings versatility, with flex space suited to be a huge primary suite, bathed in those same territorial views, or the coolest of entertaining hang out spaces. Drop down to the oasis style backyard retreat, where the rest of the world melts away. Lots of off street parking, attached garage, and workshop space downstairs to boot. Max, close. Transit, close. Tabor, Montavilla, it's all right at hand. Glencoe Elementary and Tabor Middle feed into Franklin High School.
Contact an agent
Home facts
- Year built:1961
- Listing ID #:747643286
- Added:147 day(s) ago
- Updated:February 10, 2026 at 08:36 AM
Rooms and interior
- Bedrooms:3
- Total bathrooms:2
- Full bathrooms:2
- Living area:3,052 sq. ft.
Heating and cooling
- Cooling:Central Air
- Heating:Forced Air
Structure and exterior
- Roof:Composition
- Year built:1961
- Building area:3,052 sq. ft.
- Lot area:0.14 Acres
Schools
- High school:Franklin
- Middle school:Mt Tabor
- Elementary school:Glencoe
Utilities
- Water:Public Water
- Sewer:Public Sewer
Finances and disclosures
- Price:$949,900
- Price per sq. ft.:$311.24
- Tax amount:$10,221 (2024)
New listings near 6505 SE Thorburn St
- New
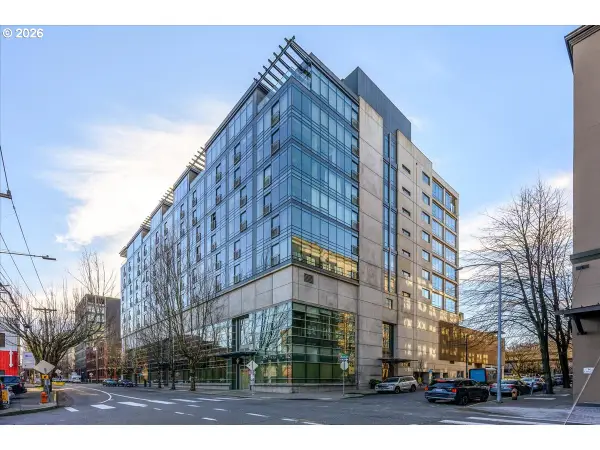 $249,900Active1 beds 1 baths837 sq. ft.
$249,900Active1 beds 1 baths837 sq. ft.1410 NW Kearney St #814, Portland, OR 97209
MLS# 111498719Listed by: OREGON FIRST - New
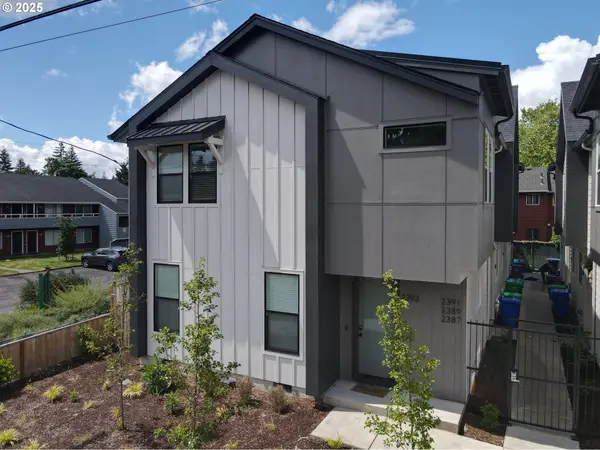 $275,000Active2 beds 3 baths960 sq. ft.
$275,000Active2 beds 3 baths960 sq. ft.2385 SE 135th Ave #8, Portland, OR 97233
MLS# 115222777Listed by: ISTAR REALTY LLC - Open Sat, 12 to 2pmNew
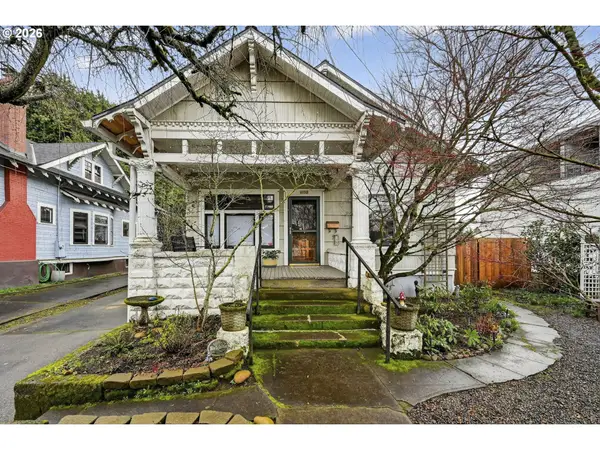 $699,900Active3 beds 2 baths1,548 sq. ft.
$699,900Active3 beds 2 baths1,548 sq. ft.4923 NE 23rd Ave, Portland, OR 97211
MLS# 235067266Listed by: KELLER WILLIAMS REALTY PROFESSIONALS - New
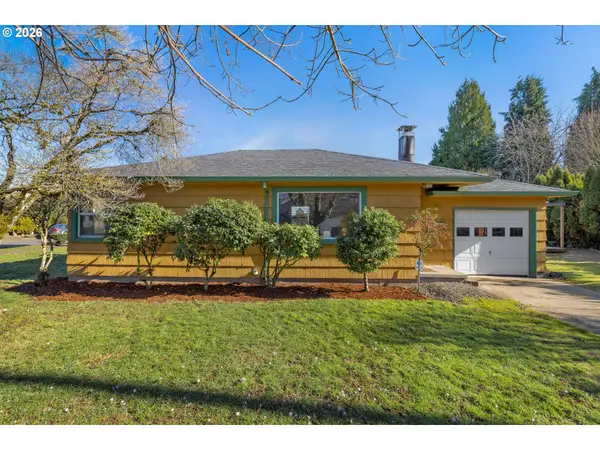 $495,000Active2 beds 1 baths902 sq. ft.
$495,000Active2 beds 1 baths902 sq. ft.4708 SE 46th Ave, Portland, OR 97206
MLS# 304610507Listed by: PORTLAND'S ALTERNATIVE INC., REALTORS - New
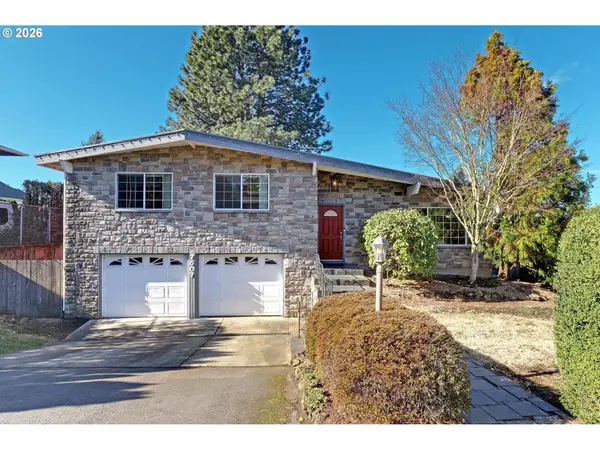 $514,500Active4 beds 2 baths1,890 sq. ft.
$514,500Active4 beds 2 baths1,890 sq. ft.7607 SE 112th Ave, Portland, OR 97266
MLS# 330999234Listed by: WINDERMERE REALTY TRUST - New
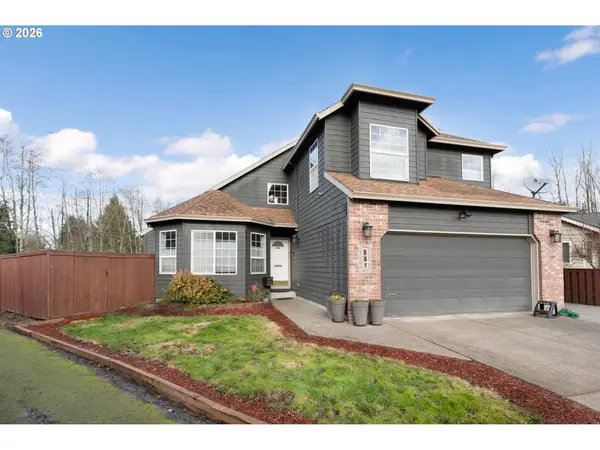 $559,000Active3 beds 3 baths1,698 sq. ft.
$559,000Active3 beds 3 baths1,698 sq. ft.531 NE Meadow Dr, Portland, OR 97211
MLS# 526891447Listed by: COLDWELL BANKER BAIN - New
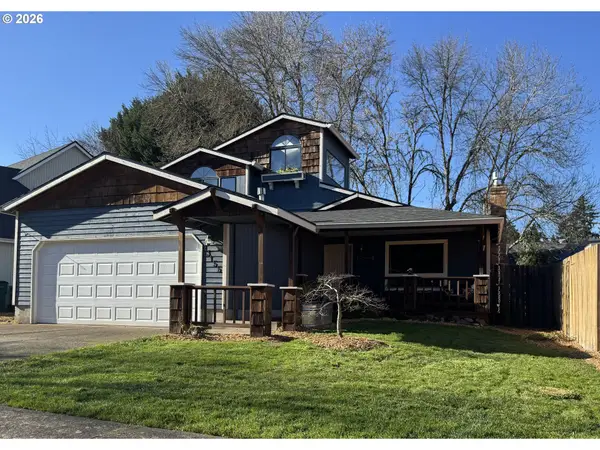 $525,000Active4 beds 2 baths1,658 sq. ft.
$525,000Active4 beds 2 baths1,658 sq. ft.13155 SW Shore Dr, Portland, OR 97223
MLS# 331414086Listed by: JORDAN JOHNSON HOMES, INC. - New
 $1,525,000Active4 beds 3 baths4,645 sq. ft.
$1,525,000Active4 beds 3 baths4,645 sq. ft.11494 NW Blackhawk Dr, Portland, OR 97229
MLS# 261851492Listed by: EXP REALTY, LLC - Open Sat, 11am to 1pmNew
 $870,000Active3 beds 4 baths3,304 sq. ft.
$870,000Active3 beds 4 baths3,304 sq. ft.10137 SW Lancaster Rd, Portland, OR 97219
MLS# 158138868Listed by: REDFIN - New
 $450,000Active2 beds 2 baths2,446 sq. ft.
$450,000Active2 beds 2 baths2,446 sq. ft.2018 SE 6th Ave, Portland, OR 97214
MLS# 353657845Listed by: REALTY ONE GROUP PRESTIGE

