7079 SW Arranmore Way, Portland, OR 97223
Local realty services provided by:Better Homes and Gardens Real Estate Equinox
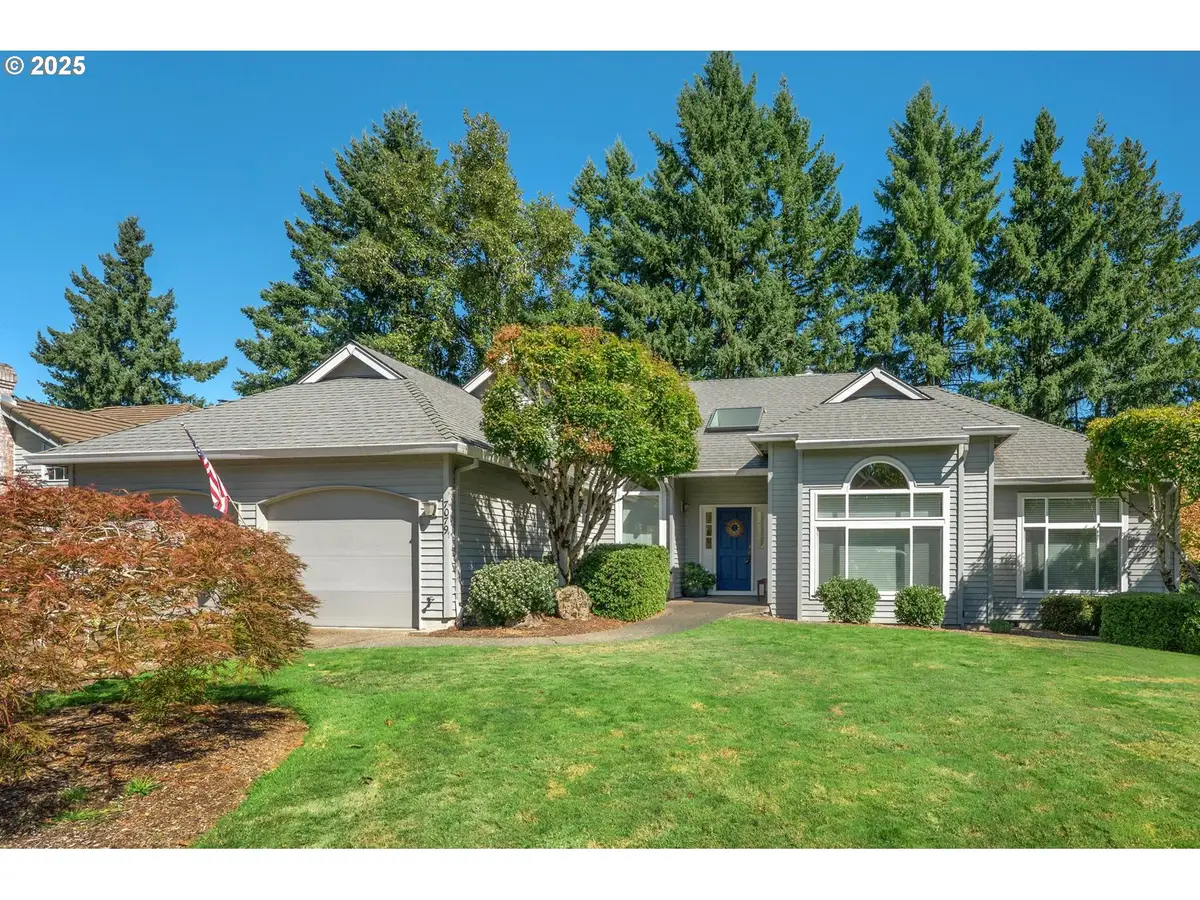
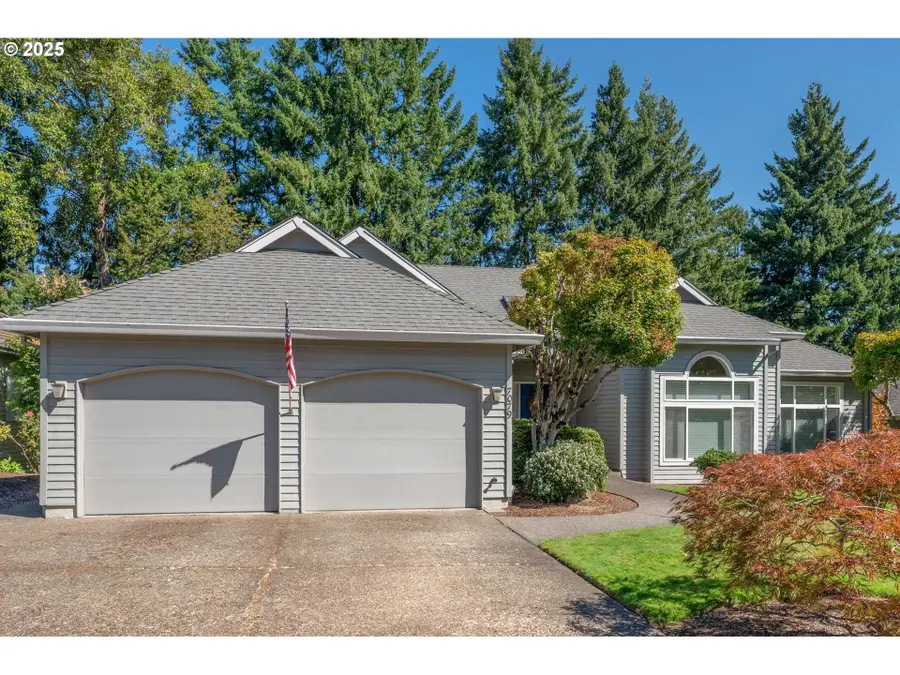
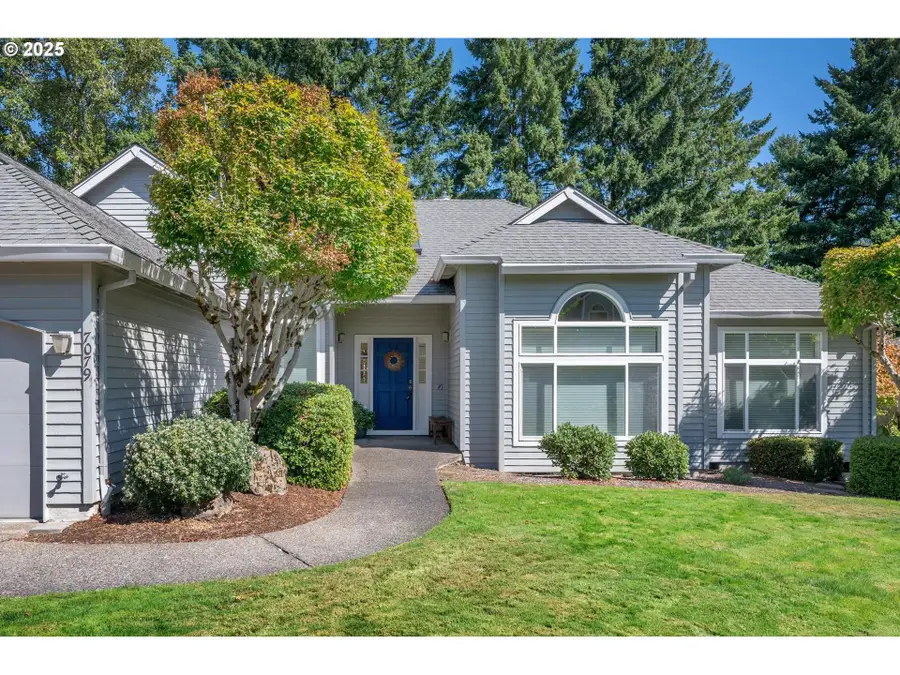
7079 SW Arranmore Way,Portland, OR 97223
$899,900
- 3 Beds
- 2 Baths
- 2,290 sq. ft.
- Single family
- Active
Upcoming open houses
- Sat, Aug 2312:00 pm - 03:00 pm
- Sun, Aug 2412:00 pm - 03:00 pm
Listed by:rob levy
Office:keller williams realty professionals
MLS#:450147597
Source:PORTLAND
Price summary
- Price:$899,900
- Price per sq. ft.:$392.97
- Monthly HOA dues:$151.83
About this home
Sought after Arranmore single level* home. This elegant home sits on the top of the ridge on the north side of Arranmore, and has a formal hardwood entry which opens to a formal living room, and formal dining room. The kitchen is off the dining room and features a cook island, wall oven, and a separate eating nook. There is a vaulted family room with a gas insert* which also opens to the spacious and private back deck. Note, the LR, DR Kitchen and FR are all two steps down from the rest of the house. There is a formal dedicated office right by the entry, and also a large primary suite with vaulted ceilings, two closets and a big bathroom. There are also 2nd and 3rd bedrooms as well as a large laundry room with counters and cabinets, and a two car attached garage, newer high efficiency gas heating and has central AC too! All this in coveted Arranmore, a neighborhood of 143 homes with a recently refurbished swimming pool with shade structures and even solar water heating and a spa, 38 acres of common area and 2 miles of walking paths. The HOA includes front yard mowing and water to sprinklers on private yards too!
Contact an agent
Home facts
- Year built:1988
- Listing Id #:450147597
- Added:1 day(s) ago
- Updated:August 22, 2025 at 01:22 AM
Rooms and interior
- Bedrooms:3
- Total bathrooms:2
- Full bathrooms:2
- Living area:2,290 sq. ft.
Heating and cooling
- Cooling:Central Air
- Heating:Forced Air 90
Structure and exterior
- Roof:Composition
- Year built:1988
- Building area:2,290 sq. ft.
- Lot area:0.19 Acres
Schools
- High school:Southridge
- Middle school:Whitford
- Elementary school:Montclair
Utilities
- Water:Public Water
- Sewer:Public Sewer
Finances and disclosures
- Price:$899,900
- Price per sq. ft.:$392.97
- Tax amount:$8,383 (2024)
New listings near 7079 SW Arranmore Way
- New
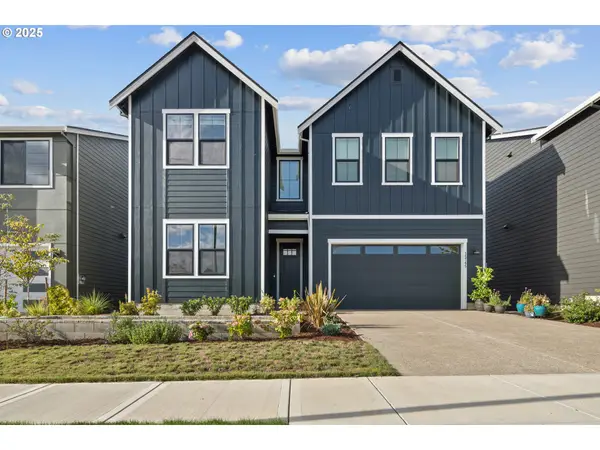 $1,285,000Active6 beds 5 baths4,375 sq. ft.
$1,285,000Active6 beds 5 baths4,375 sq. ft.15765 NW Ridgeline St, Portland, OR 97229
MLS# 133422179Listed by: MORE REALTY - New
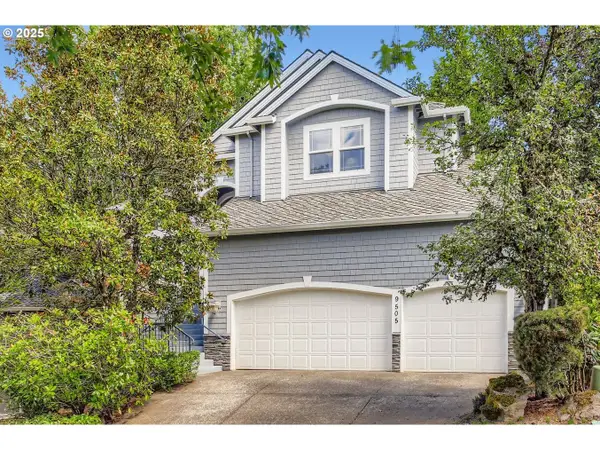 $785,000Active4 beds 4 baths3,190 sq. ft.
$785,000Active4 beds 4 baths3,190 sq. ft.9505 NW Fleischner St, Portland, OR 97229
MLS# 316556115Listed by: PREMIERE PROPERTY GROUP, LLC - New
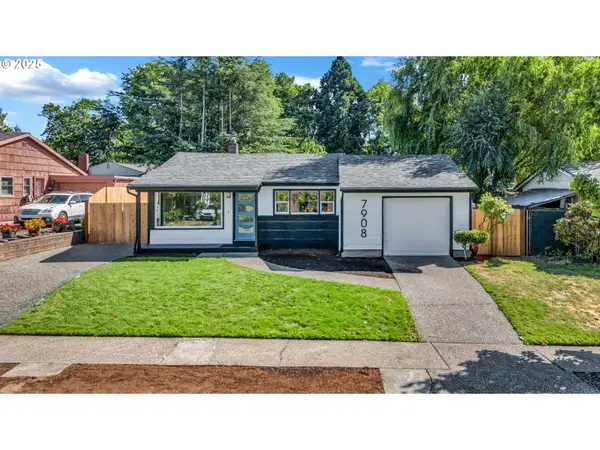 $575,000Active3 beds 2 baths1,040 sq. ft.
$575,000Active3 beds 2 baths1,040 sq. ft.7908 SE Grant St, Portland, OR 97215
MLS# 326916461Listed by: MATIN REAL ESTATE - New
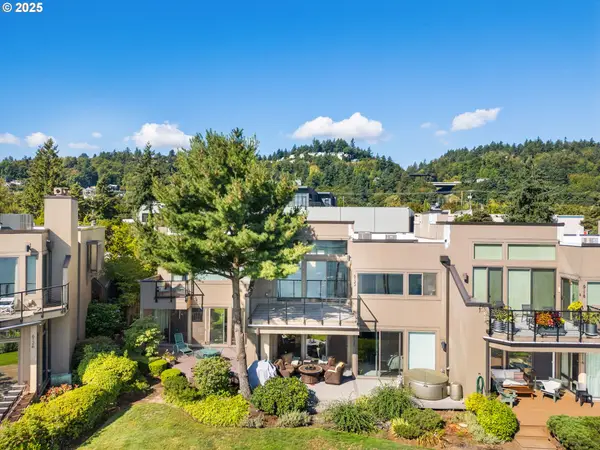 $988,000Active2 beds 2 baths1,688 sq. ft.
$988,000Active2 beds 2 baths1,688 sq. ft.6122 S Riverpoint Ln #17, Portland, OR 97239
MLS# 413573781Listed by: WINDERMERE REALTY TRUST - New
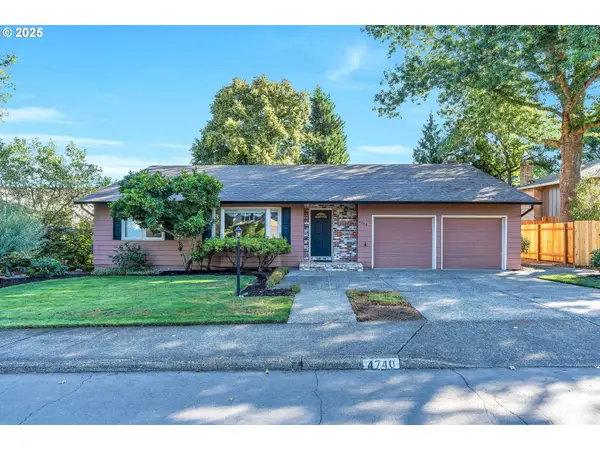 $650,000Active4 beds 3 baths2,600 sq. ft.
$650,000Active4 beds 3 baths2,600 sq. ft.4740 NW Kahneeta Dr, Portland, OR 97229
MLS# 739959550Listed by: MATIN REAL ESTATE - New
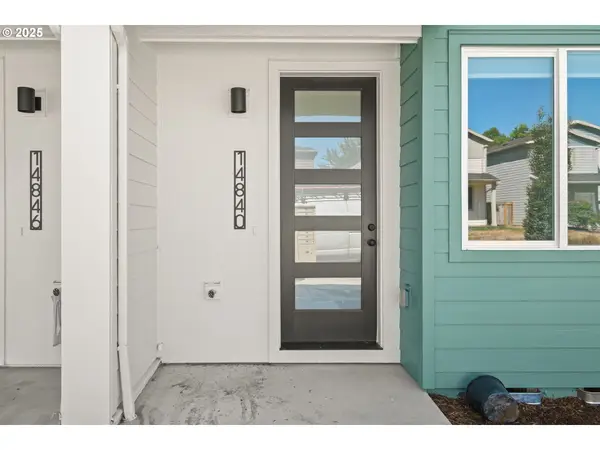 $242,500Active3 beds 2 baths1,087 sq. ft.
$242,500Active3 beds 2 baths1,087 sq. ft.14840 NE Couch St #7, Portland, OR 97230
MLS# 440731824Listed by: PROUD GROUND - New
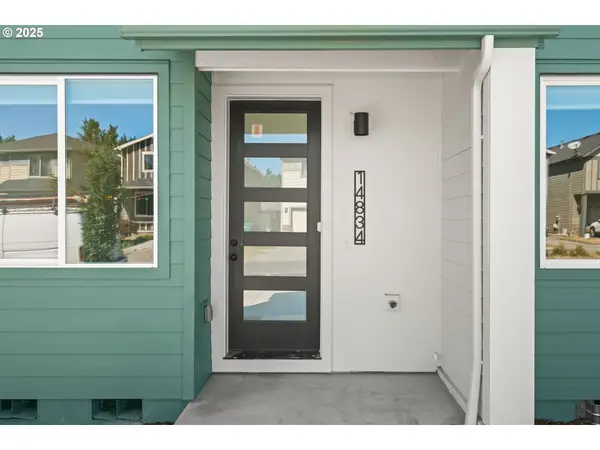 $242,500Active3 beds 2 baths1,087 sq. ft.
$242,500Active3 beds 2 baths1,087 sq. ft.14834 NE Couch St #6, Portland, OR 97230
MLS# 478926892Listed by: PROUD GROUND - Open Sat, 10am to 12pmNew
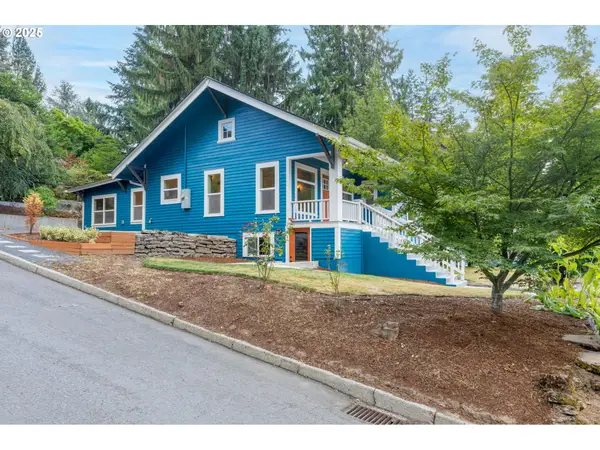 $700,000Active3 beds 2 baths2,047 sq. ft.
$700,000Active3 beds 2 baths2,047 sq. ft.3604 SW Custer St, Portland, OR 97219
MLS# 486889665Listed by: RAREBIRD REAL ESTATE - New
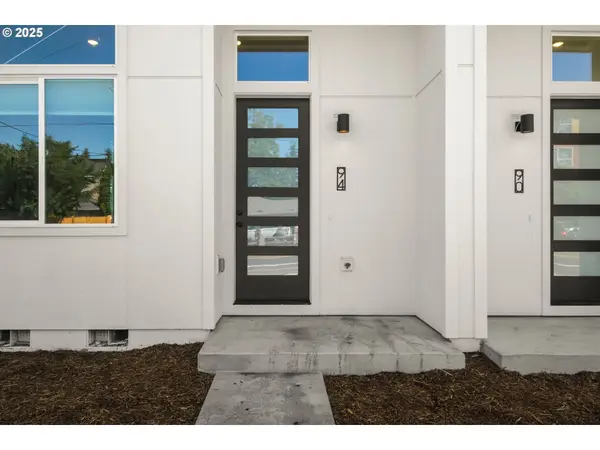 $242,500Active3 beds 2 baths1,091 sq. ft.
$242,500Active3 beds 2 baths1,091 sq. ft.94 NE 148th Ave #2, Portland, OR 97230
MLS# 637479092Listed by: PROUD GROUND

