7216 N Wilbur Ave, Portland, OR 97217
Local realty services provided by:Better Homes and Gardens Real Estate Realty Partners
Listed by:karoline ashley
Office:windermere realty trust
MLS#:484765610
Source:PORTLAND
Price summary
- Price:$659,000
- Price per sq. ft.:$351.84
About this home
Cheerful and sunny Arbor Lodge bungalow is filled with charm, style, and thoughtful updates, and a spectacular detached garage/studio loft. A cherished family home for nearly 20 years, Across from Gammans Park—home to the annual neighborhood Halloween Parade—and two blocks from Arbor Lodge Park with Harper’s Playground, the location is unbeatable. Classic details, newer hardwood floors, remodeled baths, Schoolhouse and Rejuvenation lighting, and add timeless appeal. The kitchen with marmoleum floor, butcher block counters, and custom shelving overlooks the fenced backyard and deck. The lower level includes a third bedroom with egress, full bath, and laundry. The home has doubled as an art studio, office and at times, company HQ. for owner- founder of an award-winning Portland wallpaper company. Detached garage/studio loft built in 2017 is fully insulated and heated and can be many things and provide inspiration for whatever you ‘d like to pursue. Perfect for office, studio, garage, or hobby space. Every update made to this home was done with care, prioritized quality materials and skilled craftsmanship, always aiming to honor the character of the home while thoughtfully incorporating modern touches. Outdoors, enjoy a private tea garden and with custom JK Cedarworks cedar hot tub with UV-purified water, seamlessly integrated into a hardwood ipe deck. The lush landscape offers vegetable beds, evergreens, raspberries, blackberries, apples, pineapple guava, artichoke, and a 14-year-old fruiting kiwi arbor, with cherry blossoms each spring. A long driveway and carport add versatility for parking and use. Neighborhood perks include New Seasons, Kenton and Lombard eateries, Arbor Lodge restaurants, the MAX Yellow Line, Chief Joseph Elementary, Holy Redeemer, Adidas HQ, and easy I-5 access. Owners will miss celebrating its 100th anniversary in 2027 but they hope the new owners will raise a glass in celebration of this great home! [Home Energy Score = 6. HES Report at https://rpt.greenbuildingregistry.com/hes/OR10239787]
Contact an agent
Home facts
- Year built:1927
- Listing ID #:484765610
- Added:1 day(s) ago
- Updated:September 12, 2025 at 07:21 PM
Rooms and interior
- Bedrooms:3
- Total bathrooms:2
- Full bathrooms:2
- Living area:1,873 sq. ft.
Heating and cooling
- Heating:Forced Air
Structure and exterior
- Roof:Composition
- Year built:1927
- Building area:1,873 sq. ft.
- Lot area:0.12 Acres
Schools
- High school:Jefferson
- Middle school:Ockley Green
- Elementary school:Chief Joseph
Utilities
- Water:Public Water
- Sewer:Public Sewer
Finances and disclosures
- Price:$659,000
- Price per sq. ft.:$351.84
- Tax amount:$4,217 (2024)
New listings near 7216 N Wilbur Ave
- New
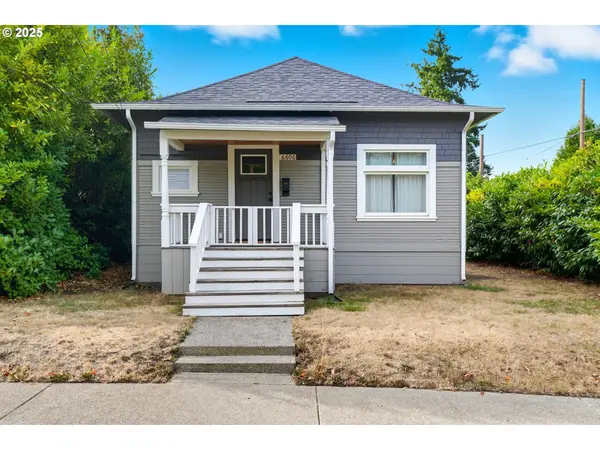 $419,900Active2 beds 1 baths936 sq. ft.
$419,900Active2 beds 1 baths936 sq. ft.6606 SE Steele St, Portland, OR 97206
MLS# 284146487Listed by: WINDERMERE REALTY TRUST - New
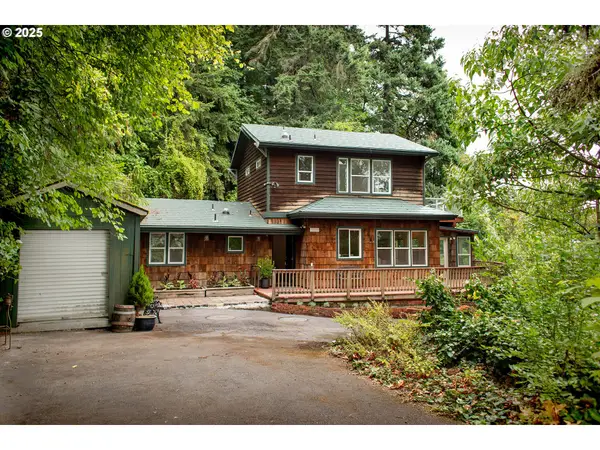 $640,000Active2 beds 2 baths1,775 sq. ft.
$640,000Active2 beds 2 baths1,775 sq. ft.8839 NW Springville Rd, Portland, OR 97231
MLS# 319572796Listed by: WHERE, INC - New
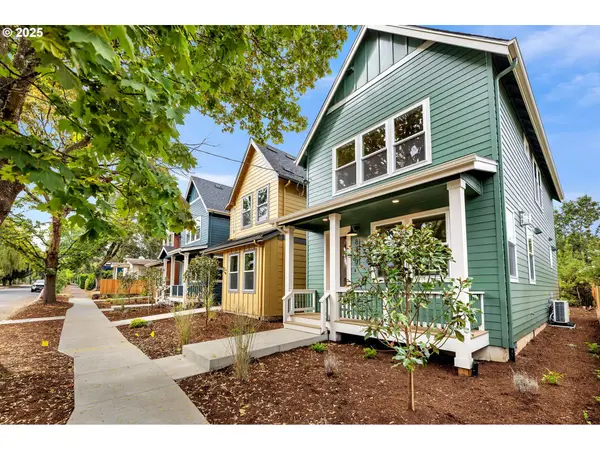 $455,000Active3 beds 3 baths1,307 sq. ft.
$455,000Active3 beds 3 baths1,307 sq. ft.8417 N Gloucester Ave, Portland, OR 97203
MLS# 349154474Listed by: RAREBIRD REAL ESTATE - New
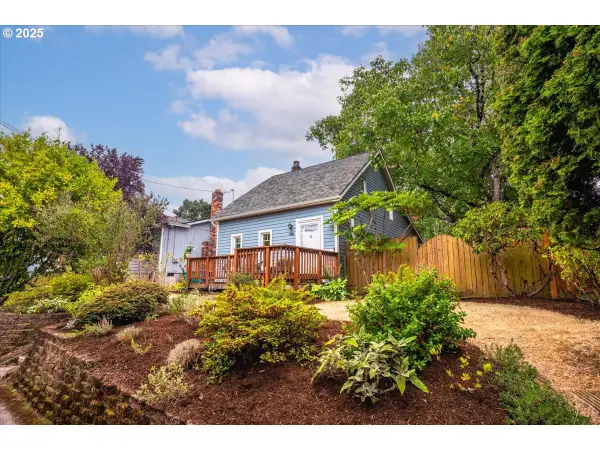 $499,000Active3 beds 1 baths1,111 sq. ft.
$499,000Active3 beds 1 baths1,111 sq. ft.4830 SE Gladstone St, Portland, OR 97206
MLS# 569491102Listed by: LIKE KIND REALTY - New
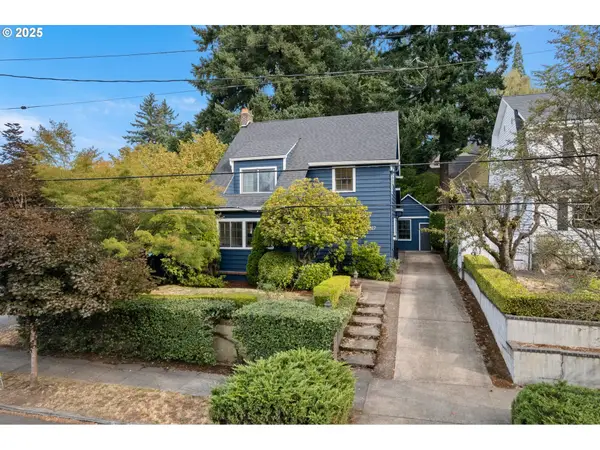 $759,000Active4 beds 3 baths2,450 sq. ft.
$759,000Active4 beds 3 baths2,450 sq. ft.2827 NE Fremont St, Portland, OR 97212
MLS# 166066437Listed by: WINDERMERE REALTY TRUST - New
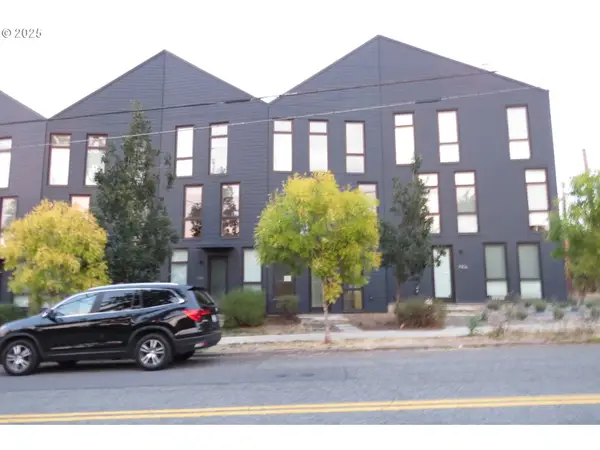 $552,000Active3 beds 3 baths1,507 sq. ft.
$552,000Active3 beds 3 baths1,507 sq. ft.7118 N Vancouver Ave, Portland, OR 97217
MLS# 180420991Listed by: CJM REALTY - New
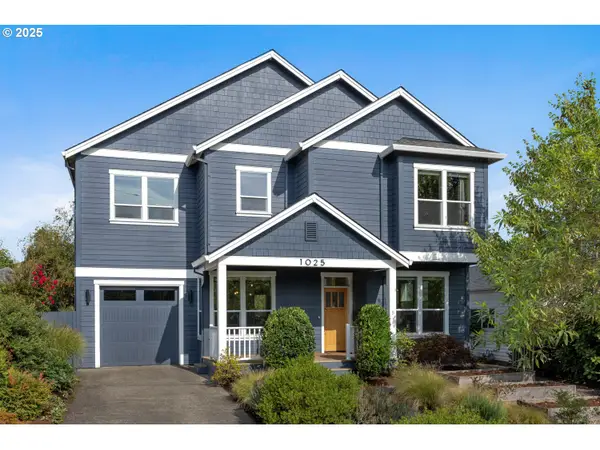 $995,000Active3 beds 3 baths2,978 sq. ft.
$995,000Active3 beds 3 baths2,978 sq. ft.1025 NE Dean St, Portland, OR 97211
MLS# 716260833Listed by: THINK REAL ESTATE - New
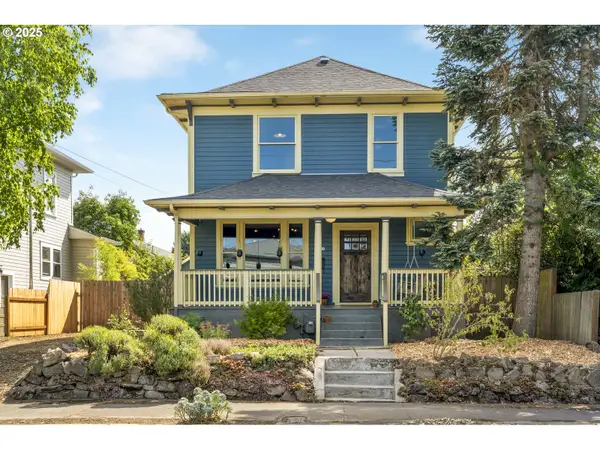 $675,000Active3 beds 2 baths2,412 sq. ft.
$675,000Active3 beds 2 baths2,412 sq. ft.532 NE Church St, Portland, OR 97211
MLS# 540013742Listed by: NEIGHBORS REALTY - New
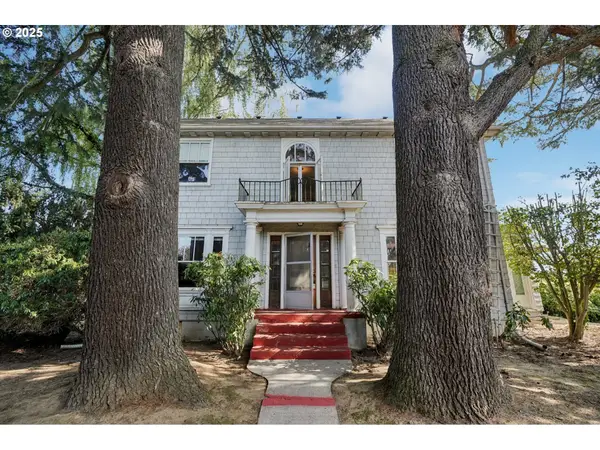 $634,950Active3 beds 2 baths3,024 sq. ft.
$634,950Active3 beds 2 baths3,024 sq. ft.2902 N Willamette Blvd, Portland, OR 97217
MLS# 593283962Listed by: BRAMWELL PROPERTIES - Open Sat, 11am to 1pmNew
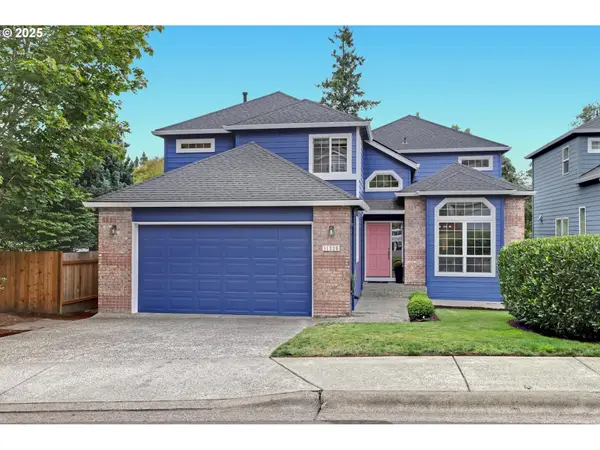 $769,000Active3 beds 3 baths2,687 sq. ft.
$769,000Active3 beds 3 baths2,687 sq. ft.11336 NW Kearney St, Portland, OR 97229
MLS# 637408346Listed by: ELEETE REAL ESTATE
