7255 SW Ascot Ct, Portland, OR 97225
Local realty services provided by:Better Homes and Gardens Real Estate Realty Partners
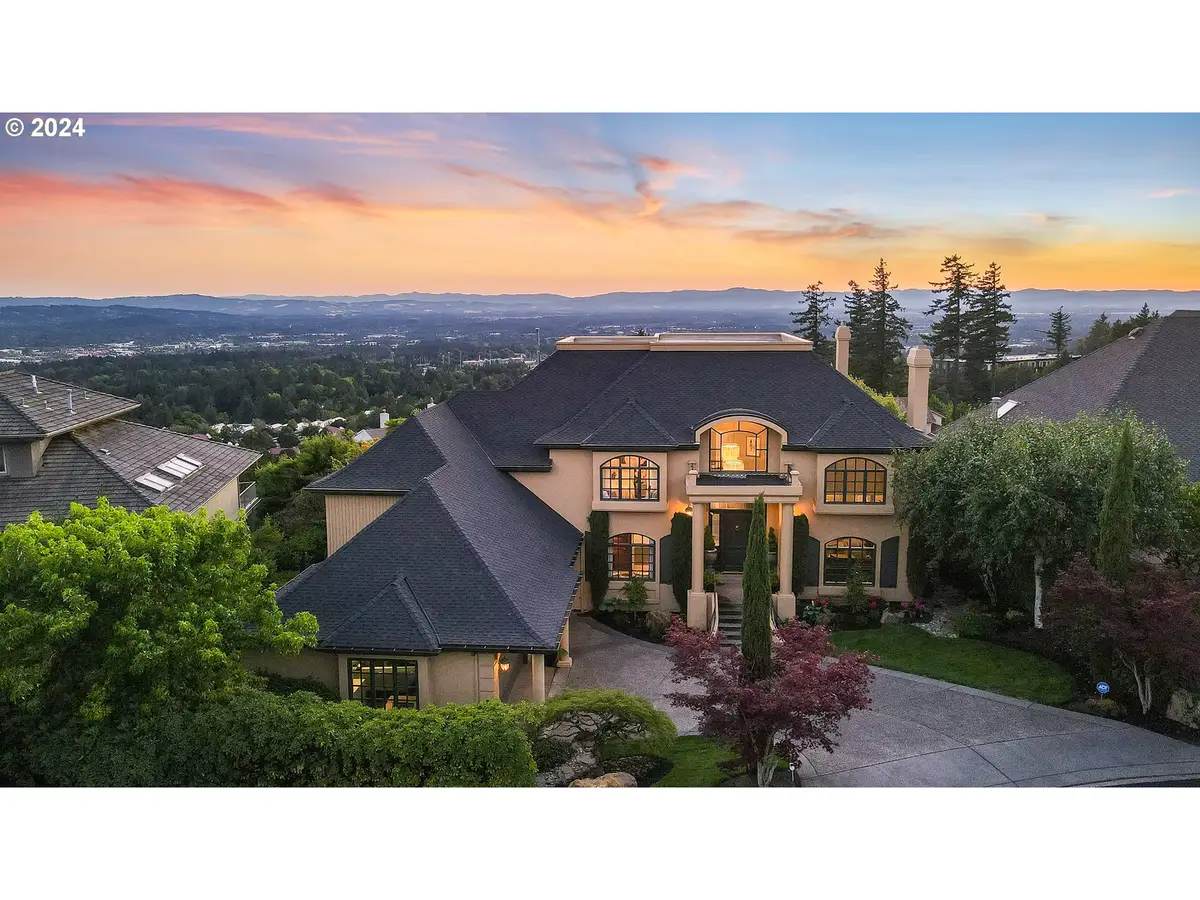
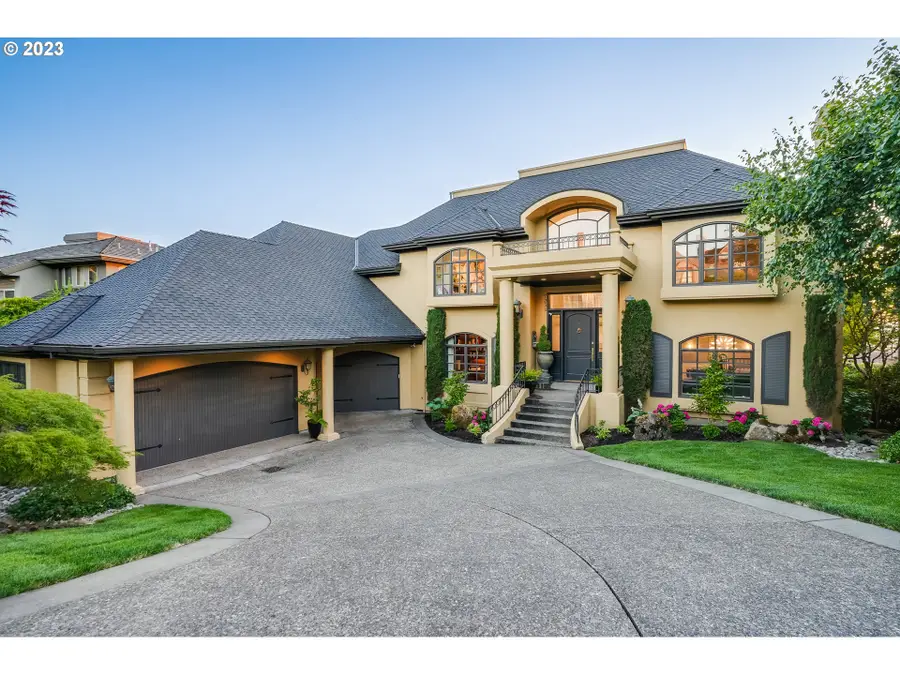
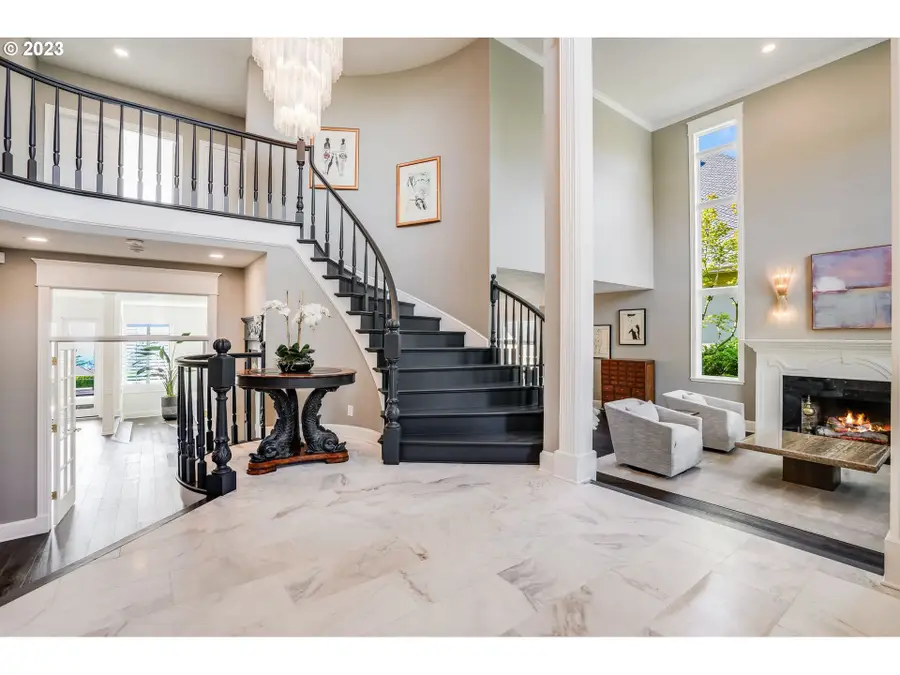
7255 SW Ascot Ct,Portland, OR 97225
$3,500,000
- 4 Beds
- 5 Baths
- 6,981 sq. ft.
- Single family
- Active
Listed by:ariel sasser
Office:property group nw
MLS#:24037763
Source:PORTLAND
Price summary
- Price:$3,500,000
- Price per sq. ft.:$501.36
About this home
Welcome to this Washington County completely remodeled masterpiece by renowned designer Kevin Twitty! This home showcases impeccable craftsmanship w/hand-picked materials & an unparalleled level of refinement & luxury. Step inside to discover meticulous attention to detail & an open floor plan radiating modern sophistication. Each room is a showcase of exquisite taste w/custom finishes, designer lighting, & oversized windows filling the spaces w/natural light. The flawless gourmet kitchen equipped w/top-of-the-line appliances, custom cabinetry, & stunning countertops, all complemented by nature's exceptional views. Fall in love/the outdoor living spaces, featuring vibrant hues during sunset, a secluded in-ground pool surrounded by lush foliage or calm the senses as you soak in the inviting hot tub. The consciously selected professional landscaping creates a picturesque & unforgettable environment. Conveniently located in a desirable neighborhood, this home offers easy access to amenities. Embrace the opportunity to own this true work of art. Schedule a tour today!
Contact an agent
Home facts
- Year built:1990
- Listing Id #:24037763
- Added:583 day(s) ago
- Updated:February 06, 2024 at 12:18 PM
Rooms and interior
- Bedrooms:4
- Total bathrooms:5
- Full bathrooms:3
- Living area:6,981 sq. ft.
Heating and cooling
- Cooling:Central Air
- Heating:Forced Air
Structure and exterior
- Roof:Composition
- Year built:1990
- Building area:6,981 sq. ft.
- Lot area:0.32 Acres
Schools
- High school:Beaverton
- Middle school:Cedar Park
- Elementary school:W Tualatin View
Utilities
- Water:Public Water
- Sewer:Public Sewer
Finances and disclosures
- Price:$3,500,000
- Price per sq. ft.:$501.36
- Tax amount:$29,430 (2023)
New listings near 7255 SW Ascot Ct
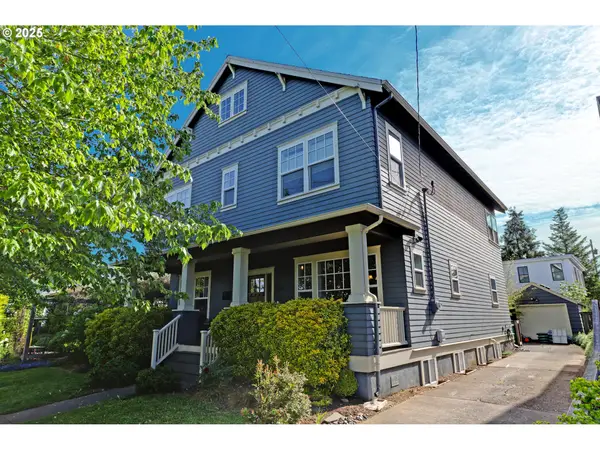 $1,500,000Pending5 beds 4 baths3,956 sq. ft.
$1,500,000Pending5 beds 4 baths3,956 sq. ft.3144 NE 47th Ave, Portland, OR 97213
MLS# 300715106Listed by: WINDERMERE REALTY TRUST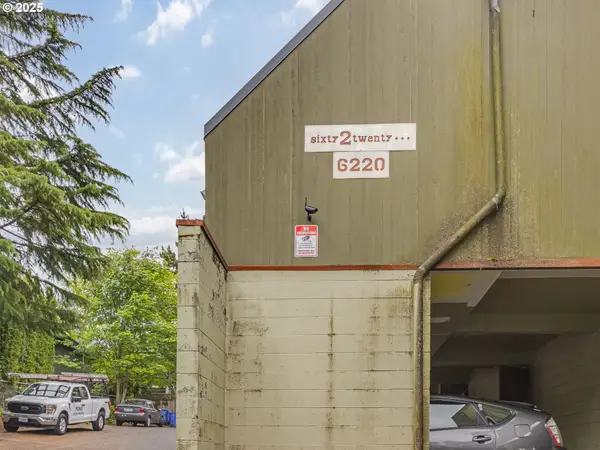 $205,000Active2 beds 2 baths922 sq. ft.
$205,000Active2 beds 2 baths922 sq. ft.6220 SW Capitol Hwy #7, Portland, OR 97239
MLS# 441507208Listed by: PDX DWELLINGS LLC- Open Sat, 12 to 2pmNew
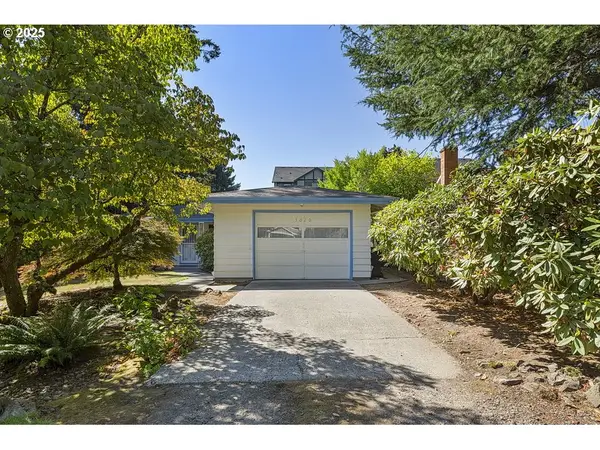 $437,000Active2 beds 2 baths1,036 sq. ft.
$437,000Active2 beds 2 baths1,036 sq. ft.3020 SW Nebraska St, Portland, OR 97239
MLS# 249494371Listed by: RE/MAX EQUITY GROUP - Open Sat, 11am to 1pmNew
 $529,000Active3 beds 2 baths1,528 sq. ft.
$529,000Active3 beds 2 baths1,528 sq. ft.1700 NE 134th Pl, Portland, OR 97230
MLS# 464637151Listed by: URBAN NEST REALTY - Open Sat, 1 to 3pmNew
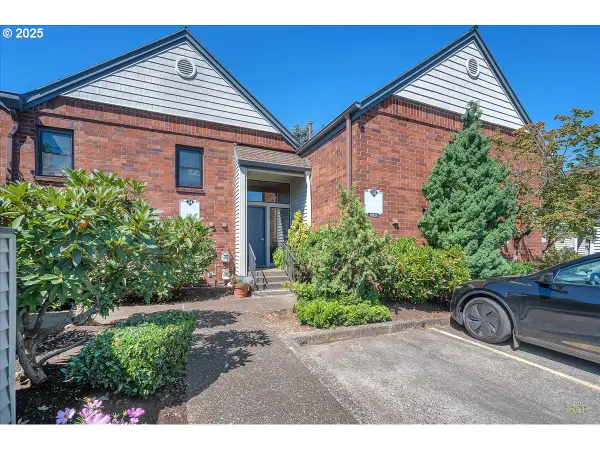 $335,000Active2 beds 2 baths1,128 sq. ft.
$335,000Active2 beds 2 baths1,128 sq. ft.14819 NE Sacramento St, Portland, OR 97230
MLS# 552817765Listed by: JOHN L. SCOTT PORTLAND CENTRAL - New
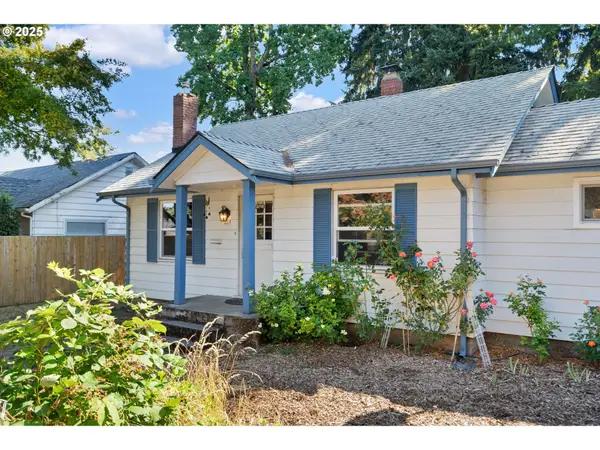 $389,900Active2 beds 1 baths1,367 sq. ft.
$389,900Active2 beds 1 baths1,367 sq. ft.320 NE 92nd Pl, Portland, OR 97220
MLS# 124263801Listed by: MORE REALTY - New
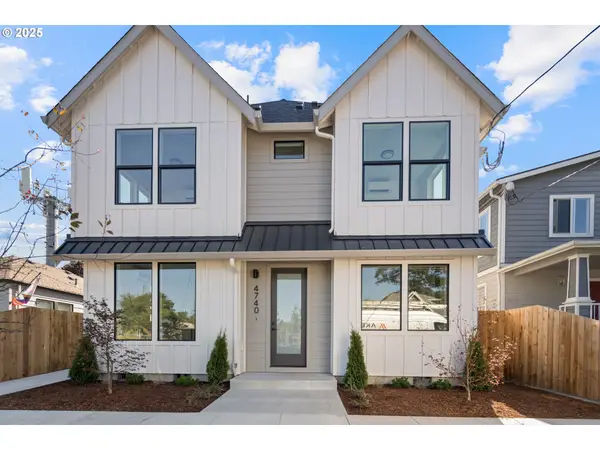 $309,900Active2 beds 3 baths901 sq. ft.
$309,900Active2 beds 3 baths901 sq. ft.4740 SE 65th Ave, Portland, OR 97206
MLS# 217100466Listed by: THE KOVAL GROUP - Open Sat, 12 to 2pmNew
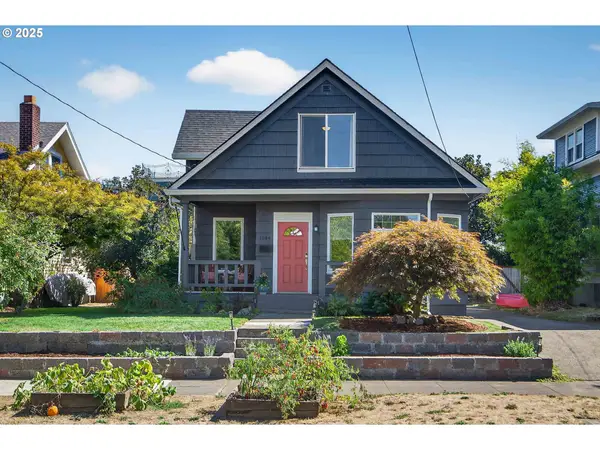 $724,000Active3 beds 2 baths1,972 sq. ft.
$724,000Active3 beds 2 baths1,972 sq. ft.1544 SE Bidwell St, Portland, OR 97202
MLS# 230682557Listed by: SOLDERA PROPERTIES, INC - New
 $749,500Active3 beds 2 baths2,456 sq. ft.
$749,500Active3 beds 2 baths2,456 sq. ft.1848 NE 58th Ave, Portland, OR 97213
MLS# 283241818Listed by: WINDERMERE REALTY TRUST - New
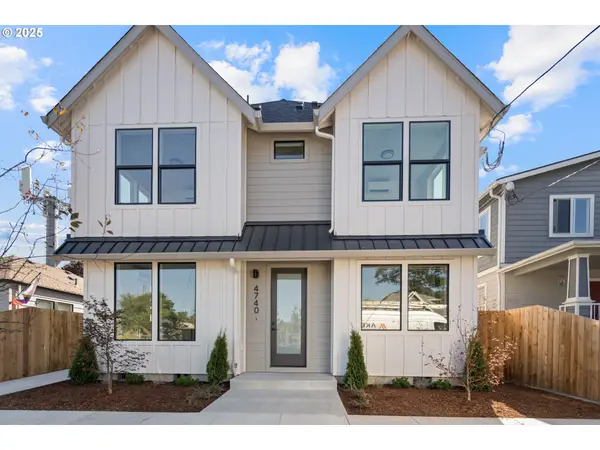 $299,900Active2 beds 3 baths890 sq. ft.
$299,900Active2 beds 3 baths890 sq. ft.4730 SE 65th Ave, Portland, OR 97206
MLS# 429814621Listed by: THE KOVAL GROUP
