7324 SE 113th Ave, Portland, OR 97266
Local realty services provided by:Better Homes and Gardens Real Estate Equinox
Listed by:ash amstutz
Office:urban nest realty
MLS#:122603049
Source:PORTLAND
Price summary
- Price:$629,900
- Price per sq. ft.:$231.5
About this home
Set on a quiet no-outlet street, this spacious Raised Ranch overlooks Mt. St. Helens and the snow-capped Cascade Range. Its versatile floor plan includes four bedrooms, three full baths, two kitchens, two fireplaces, and dual laundry hook-ups. The elevated main level is paired with a recently remodeled daylight basement complete with a full kitchen, giving the home remarkable flexibility. It is well suited to multi-generational living, guest quarters, house hacking, a home office, a preschool, or a dedicated entertainment space. Recent updates on the main floor include new Corian countertops in the kitchen and baths, a Corian hearth, fresh interior paint, and new carpet throughout. The daylight basement has been remodeled from top to bottom, creating a fresh, adaptable lower level with modern finishes. A 900-square-foot, three-bay garage (not included in the home’s listed square footage) provides abundant storage and versatile workspace. With its size and layout, it is ideal for the hobbyist, car enthusiast, woodworker, or anyone in need of a dedicated project area.The private yard features a patio, raised garden beds, raspberry bushes, blueberry shrubs, and a plum tree, offering space for gatherings, play, or quiet retreat. Beyond the yard, the lot extends into a neighborhood common area with a seasonal spring and apple trees, adding a rare natural amenity.This Raised Ranch retreat blends architectural appeal with thoughtful updates, offering true move-in-ready comfort. Located just minutes from the heart of the Lents neighborhood, enjoy local favorites like Bella’s Italian Bakery, the Portland Pickles baseball stadium, the Lents International Farmers Market, and more. [Home Energy Score = 1. HES Report at https://rpt.greenbuildingregistry.com/hes/OR10241550]
Contact an agent
Home facts
- Year built:1973
- Listing ID #:122603049
- Added:52 day(s) ago
- Updated:October 26, 2025 at 07:18 AM
Rooms and interior
- Bedrooms:4
- Total bathrooms:3
- Full bathrooms:3
- Living area:2,721 sq. ft.
Heating and cooling
- Heating:Forced Air
Structure and exterior
- Roof:Composition
- Year built:1973
- Building area:2,721 sq. ft.
- Lot area:0.23 Acres
Schools
- High school:David Douglas
- Middle school:Alice Ott
- Elementary school:Gilbert Park
Utilities
- Water:Public Water
- Sewer:Public Sewer
Finances and disclosures
- Price:$629,900
- Price per sq. ft.:$231.5
- Tax amount:$8,692 (2024)
New listings near 7324 SE 113th Ave
- New
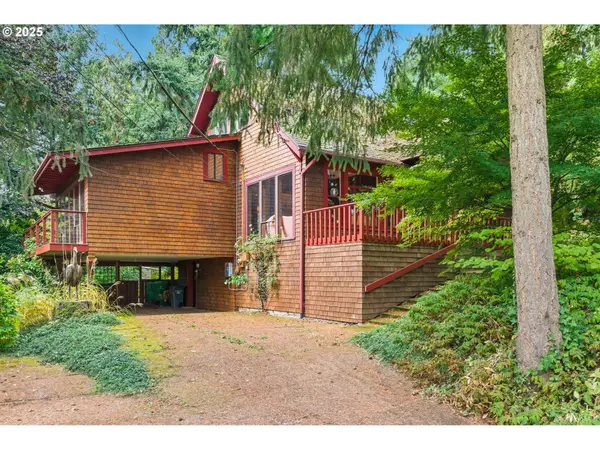 $975,000Active3 beds 2 baths3,418 sq. ft.
$975,000Active3 beds 2 baths3,418 sq. ft.8023 SW 31st Ave, Portland, OR 97219
MLS# 535114791Listed by: RE/MAX EQUITY GROUP - Open Tue, 10am to 12pmNew
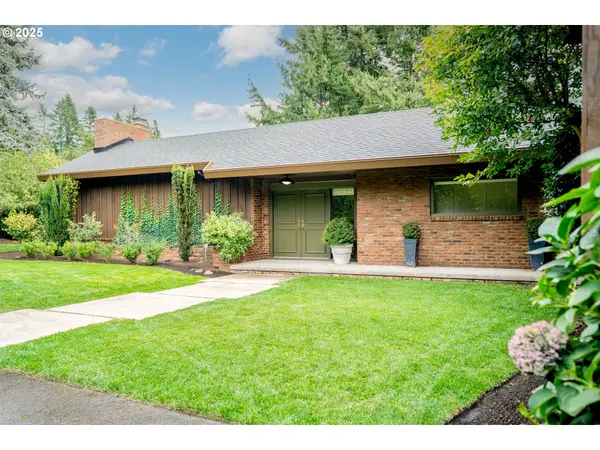 $1,450,000Active4 beds 4 baths3,862 sq. ft.
$1,450,000Active4 beds 4 baths3,862 sq. ft.1503 SW 61st Dr, Portland, OR 97221
MLS# 760492899Listed by: SEAN Z BECKER REAL ESTATE - New
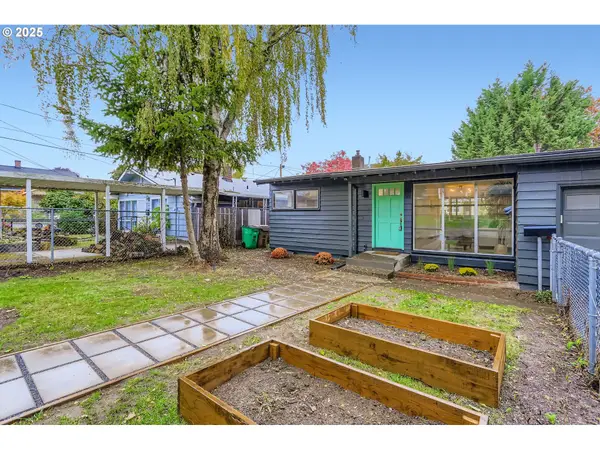 $415,000Active2 beds 1 baths783 sq. ft.
$415,000Active2 beds 1 baths783 sq. ft.7417 SE Henry Pl, Portland, OR 97206
MLS# 793721502Listed by: KELLER WILLIAMS REALTY PORTLAND PREMIERE - New
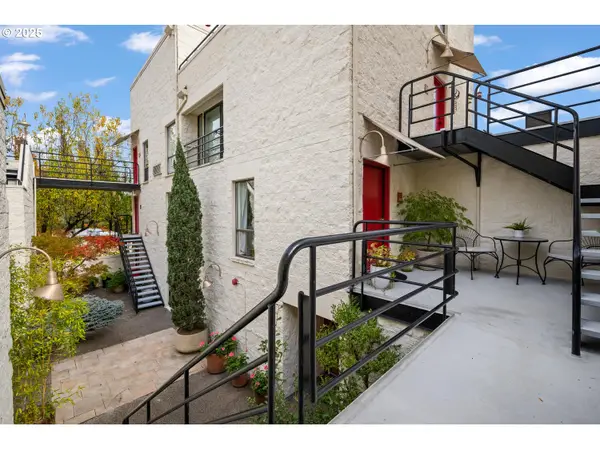 $250,000Active1 beds 1 baths734 sq. ft.
$250,000Active1 beds 1 baths734 sq. ft.1907 NW Hoyt St, Portland, OR 97209
MLS# 542500504Listed by: WINDERMERE REALTY TRUST - New
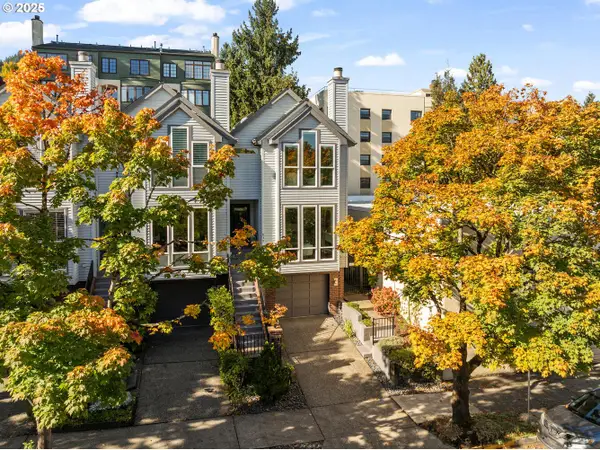 $849,000Active3 beds 3 baths1,944 sq. ft.
$849,000Active3 beds 3 baths1,944 sq. ft.839 NW 25th Ave, Portland, OR 97210
MLS# 690001044Listed by: WINDERMERE REALTY TRUST - New
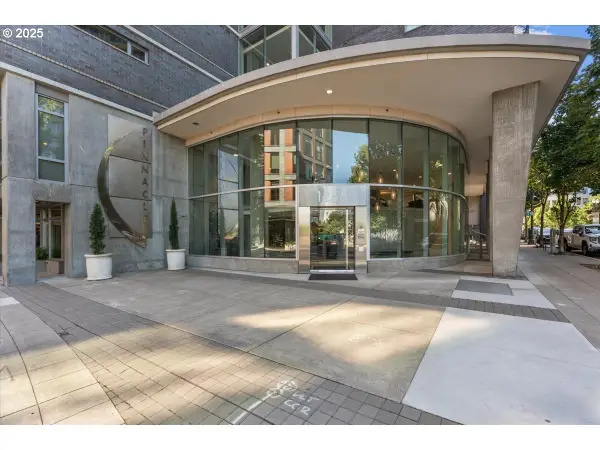 $629,950Active2 beds 2 baths1,506 sq. ft.
$629,950Active2 beds 2 baths1,506 sq. ft.1255 NW 9th Ave #612, Portland, OR 97209
MLS# 227191797Listed by: JOHN L. SCOTT SANDY - New
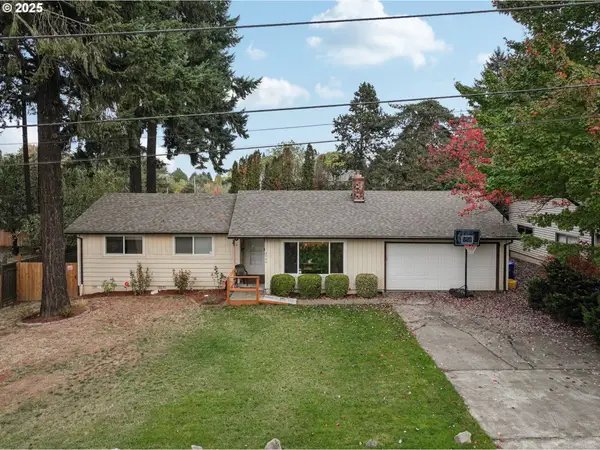 $450,000Active3 beds 2 baths1,412 sq. ft.
$450,000Active3 beds 2 baths1,412 sq. ft.3734 NE 109th Ave, Portland, OR 97220
MLS# 151909485Listed by: WORKS REAL ESTATE - New
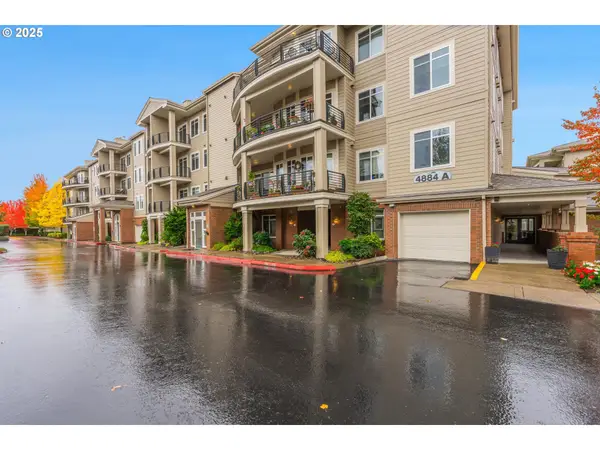 $505,000Active2 beds 2 baths1,256 sq. ft.
$505,000Active2 beds 2 baths1,256 sq. ft.4884 NW Promenade Ter #312 A, Portland, OR 97229
MLS# 322068011Listed by: PREMIERE PROPERTY GROUP, LLC - New
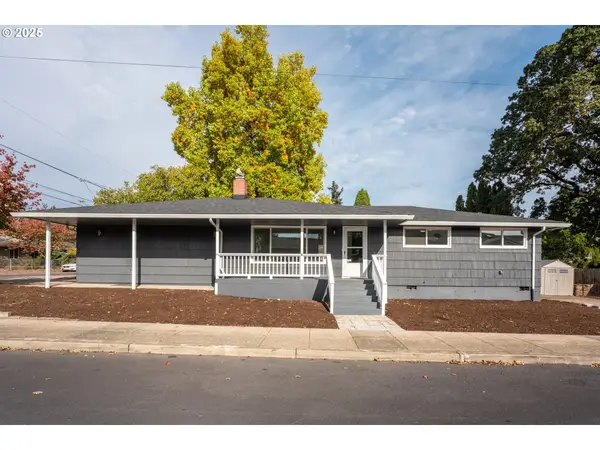 $489,900Active3 beds 1 baths1,218 sq. ft.
$489,900Active3 beds 1 baths1,218 sq. ft.226 SE 157th Ave, Portland, OR 97233
MLS# 710682947Listed by: TREE CITY REAL ESTATE - New
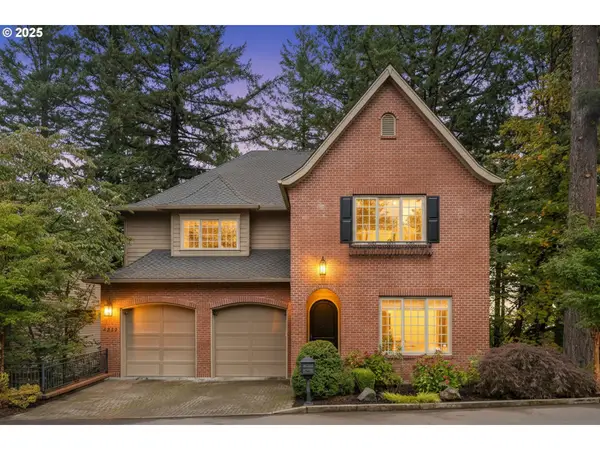 $1,819,999Active5 beds 4 baths5,933 sq. ft.
$1,819,999Active5 beds 4 baths5,933 sq. ft.4530 SW Council Crest Dr, Portland, OR 97239
MLS# 620853745Listed by: JOHN L. SCOTT
