7408 SW Capitol Hwy, Portland, OR 97219
Local realty services provided by:Better Homes and Gardens Real Estate Realty Partners
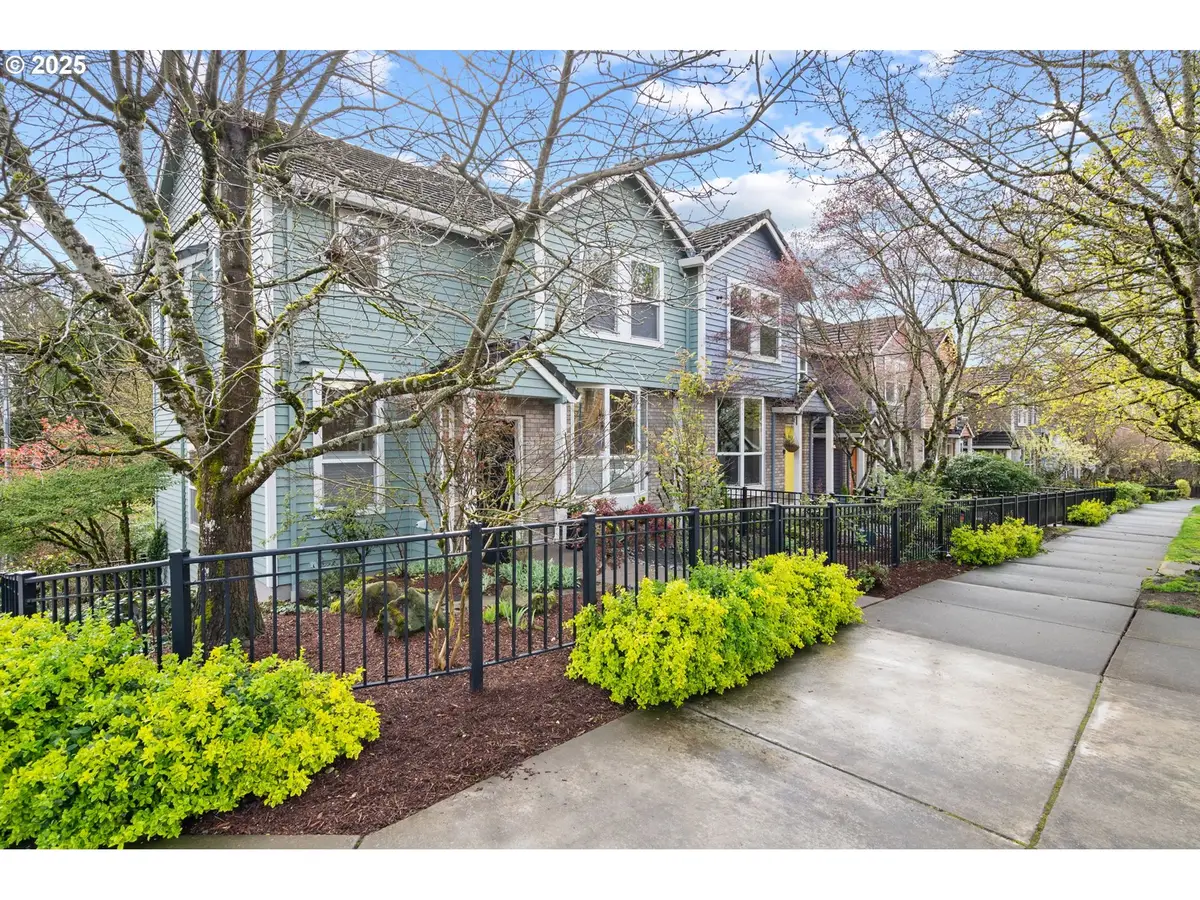
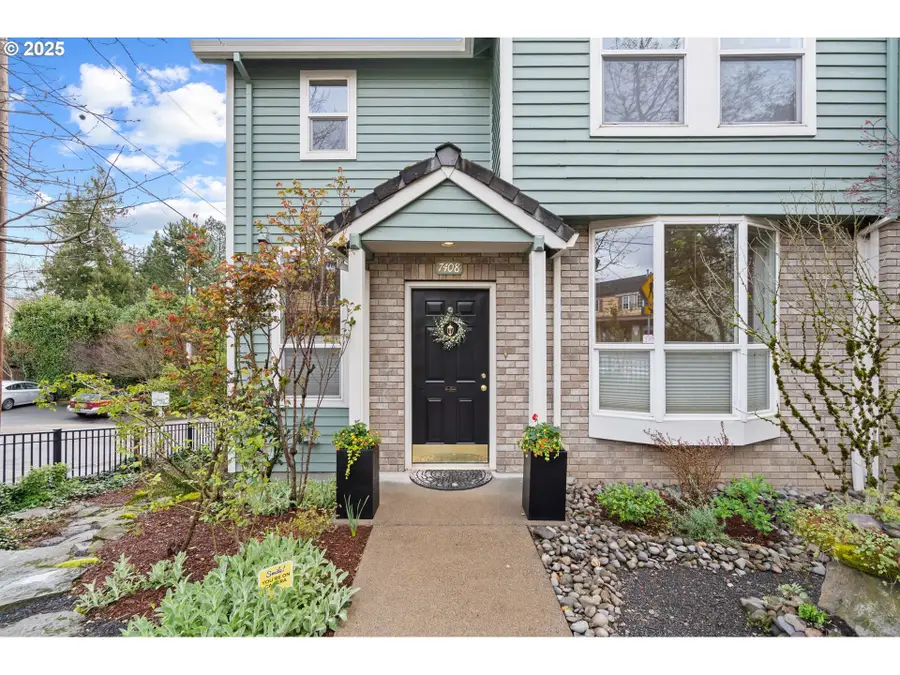
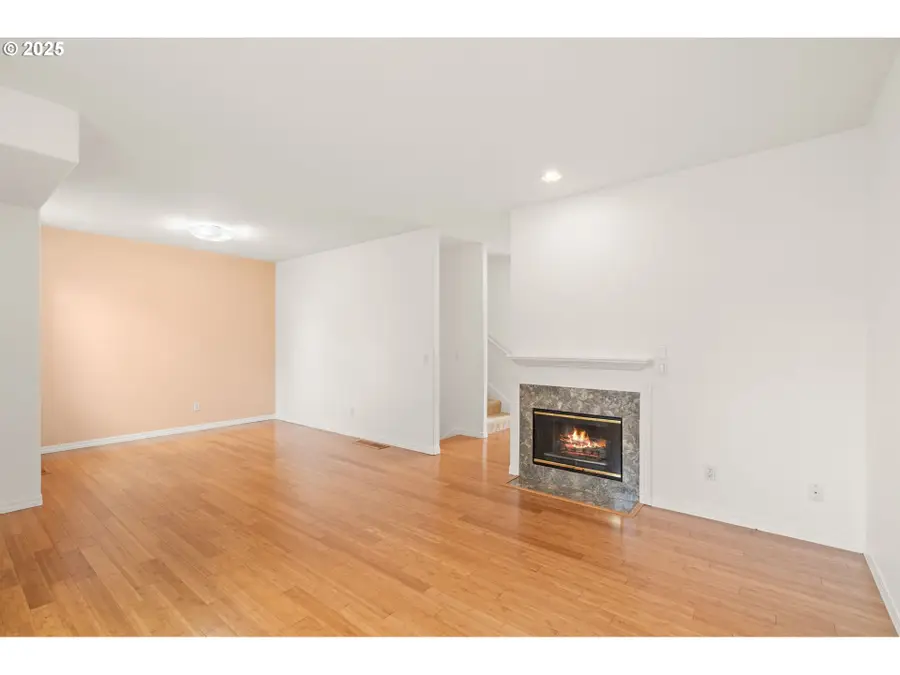
7408 SW Capitol Hwy,Portland, OR 97219
$560,000
- 3 Beds
- 4 Baths
- 1,945 sq. ft.
- Single family
- Pending
Listed by:ariel sasser
Office:property group nw
MLS#:317050055
Source:PORTLAND
Price summary
- Price:$560,000
- Price per sq. ft.:$287.92
- Monthly HOA dues:$335
About this home
Spacious & stylish, this charming townhouse offers a thoughtfully designed layout for modern living. The main level features beautiful bamboo floors & a cozy gas fireplace, seamlessly connecting to the open kitchen. The kitchen is equipped w/stainless steel appliances, an eating bar, ample counter space, generous storage & stunning sunrise views.This townhome features 2 primary suites, each w/walk-in closet, vaulted ceilings & full bath, providing comfort & privacy. The lower level offers an additional bedroom w/full bath, perfect for a home office, guest suite, or multi-generational living.Enjoy double-pane vinyl windows, a brand-new AC (2024) & a gas furnace (2016) for year-round comfort. The tandem garage w/extra storage provides plenty of space.As an end unit, this home provides a fenced outdoor area & private deck for relaxing or entertaining. Small homeowner-managed community w/just 8 units, the HOA covers exterior maintenance, the driveway & landscaping. Conveniently located just 0.4 miles from Multnomah Village & 1.1 miles from Gabriel Park, this home offers easy access to vibrant community events, including First Fridays, live music & year-round activities. A must-see home in an unbeatable location! [Home Energy Score = 3. HES Report at https://rpt.greenbuildingregistry.com/hes/OR10236766]
Contact an agent
Home facts
- Year built:1996
- Listing Id #:317050055
- Added:56 day(s) ago
- Updated:August 14, 2025 at 07:17 AM
Rooms and interior
- Bedrooms:3
- Total bathrooms:4
- Full bathrooms:3
- Half bathrooms:1
- Living area:1,945 sq. ft.
Heating and cooling
- Cooling:Central Air
- Heating:Forced Air
Structure and exterior
- Roof:Tile
- Year built:1996
- Building area:1,945 sq. ft.
- Lot area:0.08 Acres
Schools
- High school:Ida B Wells
- Middle school:Robert Gray
- Elementary school:Hayhurst
Utilities
- Water:Public Water
- Sewer:Public Sewer
Finances and disclosures
- Price:$560,000
- Price per sq. ft.:$287.92
- Tax amount:$9,237 (2024)
New listings near 7408 SW Capitol Hwy
- New
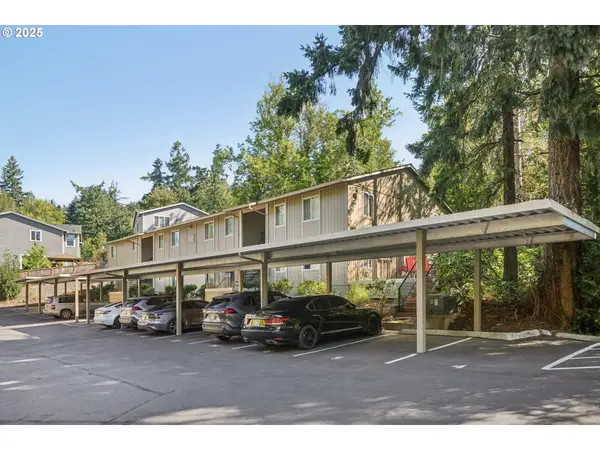 $255,000Active2 beds 1 baths687 sq. ft.
$255,000Active2 beds 1 baths687 sq. ft.2680 SW 87th Ave #13, Portland, OR 97225
MLS# 107266165Listed by: REDFIN - New
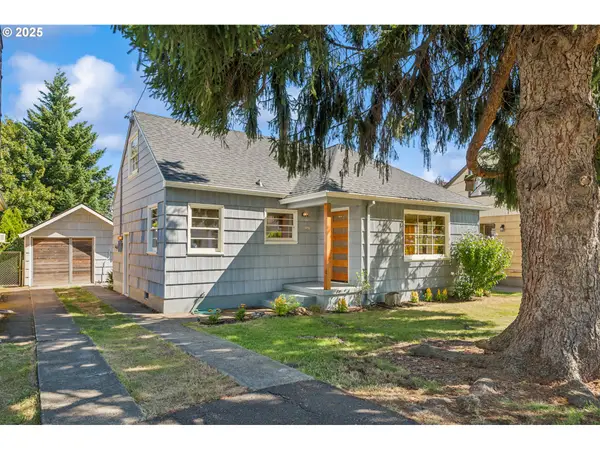 $463,500Active2 beds 1 baths1,276 sq. ft.
$463,500Active2 beds 1 baths1,276 sq. ft.4245 NE Going St, Portland, OR 97218
MLS# 117643180Listed by: CASCADE HASSON SOTHEBY'S INTERNATIONAL REALTY - New
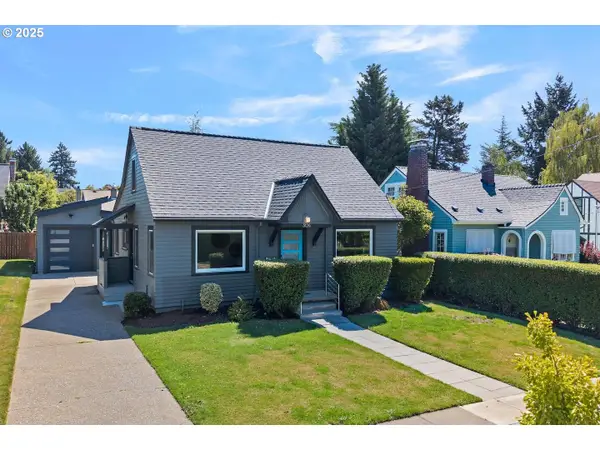 $775,000Active3 beds 2 baths1,634 sq. ft.
$775,000Active3 beds 2 baths1,634 sq. ft.3126 NE 31st Ave, Portland, OR 97212
MLS# 142046897Listed by: WINDERMERE REALTY TRUST - New
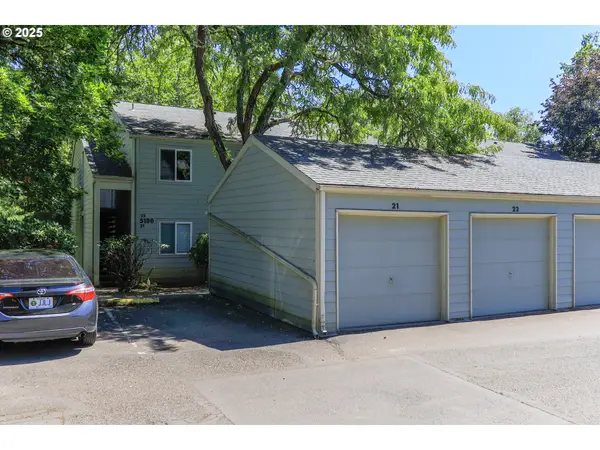 $249,900Active2 beds 1 baths742 sq. ft.
$249,900Active2 beds 1 baths742 sq. ft.5180 NW Neakahnie Ave #22, Portland, OR 97229
MLS# 361731425Listed by: KELLER WILLIAMS REALTY PROFESSIONALS - New
 $360,000Active1 beds 1 baths576 sq. ft.
$360,000Active1 beds 1 baths576 sq. ft.714 N Killingsworth Ct, Portland, OR 97217
MLS# 406967075Listed by: OPT - New
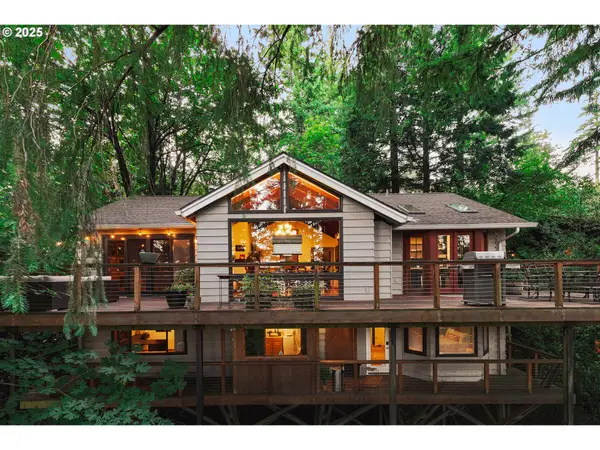 $889,000Active3 beds 3 baths2,626 sq. ft.
$889,000Active3 beds 3 baths2,626 sq. ft.4068 SW Hewett Blvd, Portland, OR 97221
MLS# 435772369Listed by: REALTY FIRST - Open Sat, 11am to 1pmNew
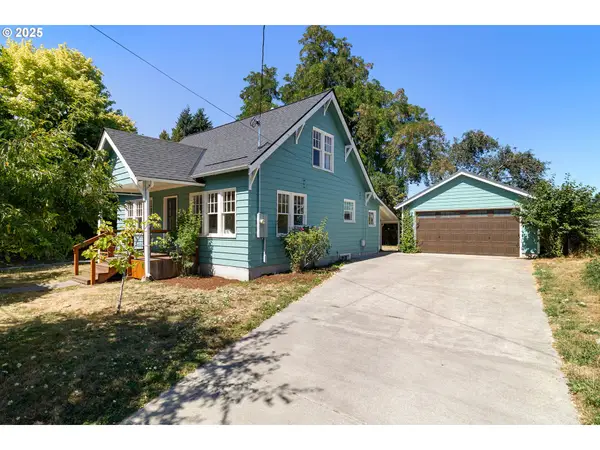 $525,000Active4 beds 2 baths1,980 sq. ft.
$525,000Active4 beds 2 baths1,980 sq. ft.8145 N Olympia St, Portland, OR 97203
MLS# 211174248Listed by: KELLER WILLIAMS SUNSET CORRIDOR - Open Sun, 11am to 1pmNew
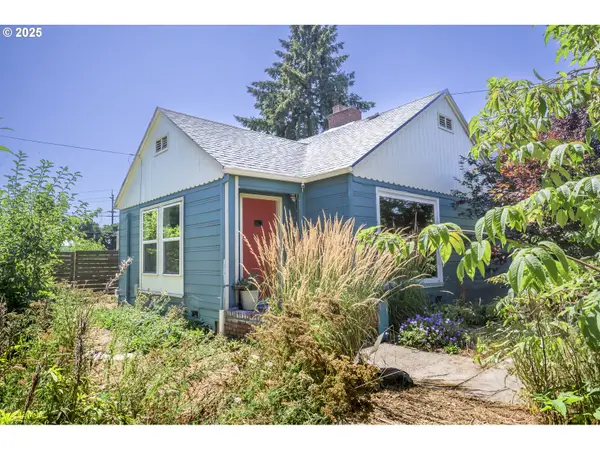 $399,000Active2 beds 1 baths1,008 sq. ft.
$399,000Active2 beds 1 baths1,008 sq. ft.6604 N Columbia Way, Portland, OR 97203
MLS# 297265430Listed by: LIVING ROOM REALTY - New
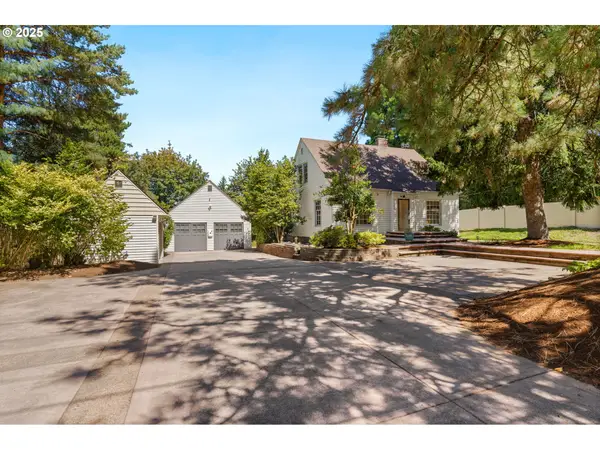 $529,900Active3 beds 2 baths2,745 sq. ft.
$529,900Active3 beds 2 baths2,745 sq. ft.14629 NE Halsey St, Portland, OR 97230
MLS# 346244451Listed by: THINK REAL ESTATE - New
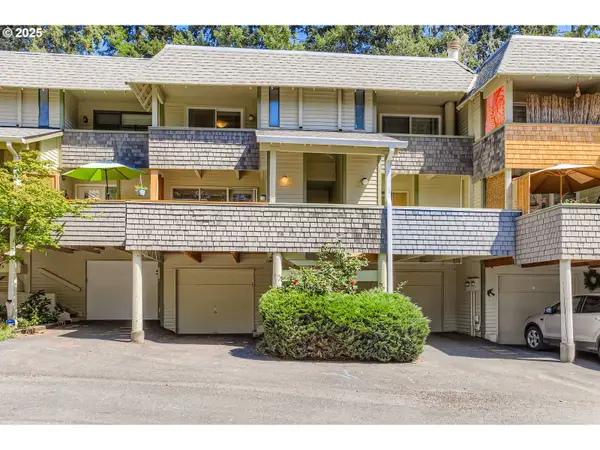 $349,900Active2 beds 2 baths958 sq. ft.
$349,900Active2 beds 2 baths958 sq. ft.19675 NW Quail Hollow Dr, Portland, OR 97229
MLS# 404862007Listed by: MORE REALTY

