7509 SE 31st Ave, Portland, OR 97202
Local realty services provided by:Better Homes and Gardens Real Estate Realty Partners
7509 SE 31st Ave,Portland, OR 97202
$890,000
- 4 Beds
- 2 Baths
- 3,041 sq. ft.
- Single family
- Pending
Listed by: joan-marie rogers
Office: windermere realty trust
MLS#:648455237
Source:PORTLAND
Price summary
- Price:$890,000
- Price per sq. ft.:$292.67
About this home
This Eastmoreland English embodies everything we expect from a classic home: functional floor plan, familiar and cherished amenities, beautiful vintage touches, stellar location. Designed with grace and detail including a formal foyer, exquisite breakfast nook, extensive built-ins, hardwoods on the main and upper levels, a clinkerbrick fireplace in the family room, and a rare oversized garage. Updates include a warm and whimsical kitchen with delightful custom tile; a phenomenal upstairs bath that seamlessly blends original and reproduction tile; and mini-split cooling units placed for zonal control. The jewel of this home is the upstairs primary bedroom, an expansive 20 x 14 sanctuary with an attached 11 x 10 sitting room. The upstairs bath is adjacent to the sitting room, offering multiple ways to easily create a luxury ensuite. The lower level is wonderful for casual hangouts, with a high ceiling, fireplace, and multiple seating areas--and you'll appreciate the additional rooms for storage and utilities. Established plantings surround you in the private yard, from roses and hydrangeas to star jasmine and Japanese maples. Located in the heart of Southeast Portland's premier destination neighborhood, 7509 SE 31st is convenient to the Eastmoreland Golf Course, Springwater Trail, Crystal Springs Rhododendron Gardens, Reed College and Reed Canyon, and extensive shopping/dining options on SE Woodstock or in nearby Sellwood-Moreland. You'll be just in time to enjoy fall colors in Eastmoreland's legendary tree canopy--don't miss this one! [Home Energy Score = 3. HES Report at https://rpt.greenbuildingregistry.com/hes/OR10241959]
Contact an agent
Home facts
- Year built:1940
- Listing ID #:648455237
- Added:55 day(s) ago
- Updated:November 13, 2025 at 08:45 AM
Rooms and interior
- Bedrooms:4
- Total bathrooms:2
- Full bathrooms:2
- Living area:3,041 sq. ft.
Heating and cooling
- Heating:Forced Air
Structure and exterior
- Roof:Composition
- Year built:1940
- Building area:3,041 sq. ft.
- Lot area:0.12 Acres
Schools
- High school:Cleveland
- Middle school:Sellwood
- Elementary school:Duniway
Utilities
- Water:Public Water
- Sewer:Public Sewer
Finances and disclosures
- Price:$890,000
- Price per sq. ft.:$292.67
- Tax amount:$11,449 (2024)
New listings near 7509 SE 31st Ave
- Open Sat, 12 to 2pmNew
 $535,000Active3 beds 2 baths2,160 sq. ft.
$535,000Active3 beds 2 baths2,160 sq. ft.9740 N Van Houten Ave, Portland, OR 97203
MLS# 607842909Listed by: KNIPE REALTY ERA POWERED - New
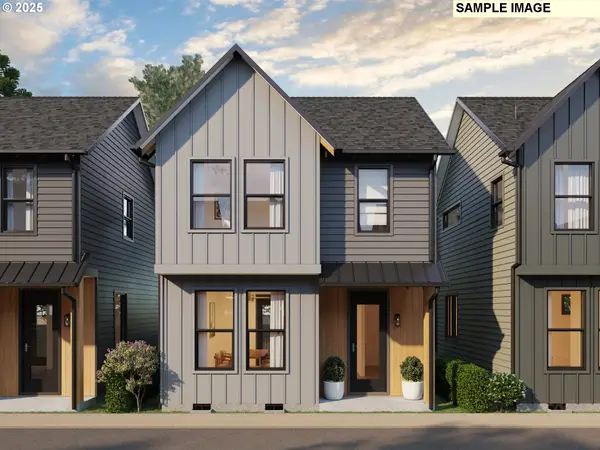 $389,000Active2 beds 3 baths872 sq. ft.
$389,000Active2 beds 3 baths872 sq. ft.6037 SE Tenino St #B, Portland, OR 97206
MLS# 175079201Listed by: ALL PROFESSIONALS REAL ESTATE - New
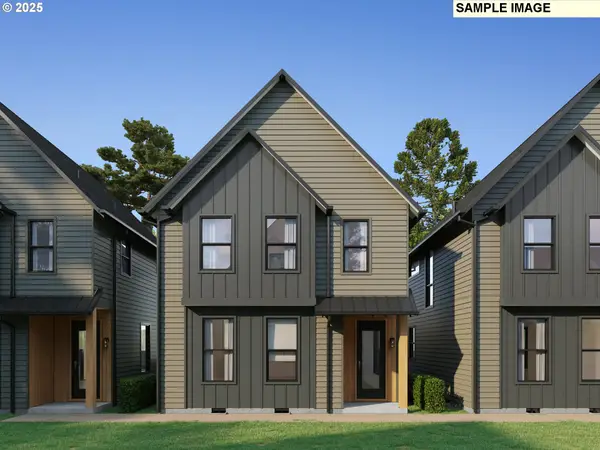 $449,000Active3 beds 3 baths1,397 sq. ft.
$449,000Active3 beds 3 baths1,397 sq. ft.6025 SE Tenino St #C, Portland, OR 97206
MLS# 374525342Listed by: ALL PROFESSIONALS REAL ESTATE - Open Thu, 4 to 6pmNew
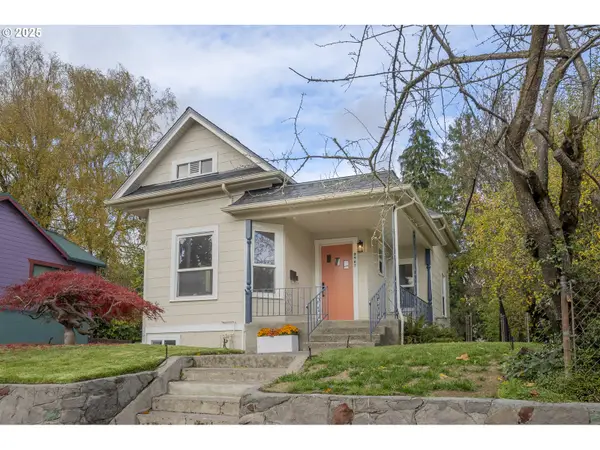 $719,900Active3 beds 1 baths2,824 sq. ft.
$719,900Active3 beds 1 baths2,824 sq. ft.3967 SE Taylor St, Portland, OR 97214
MLS# 198184016Listed by: THINK REAL ESTATE - New
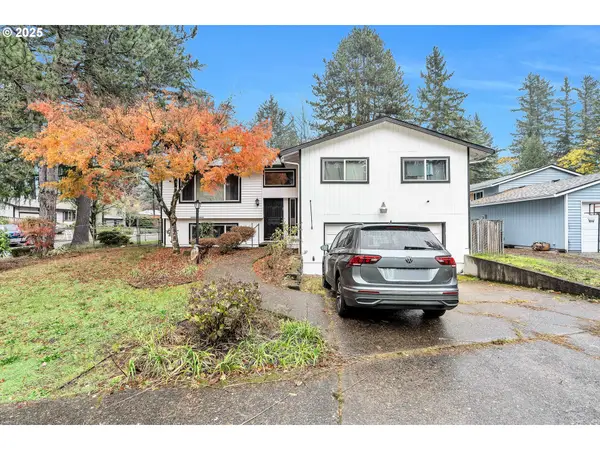 $465,000Active3 beds 3 baths2,191 sq. ft.
$465,000Active3 beds 3 baths2,191 sq. ft.3338 SE 156th Ave, Portland, OR 97236
MLS# 792320593Listed by: MATIN REAL ESTATE - New
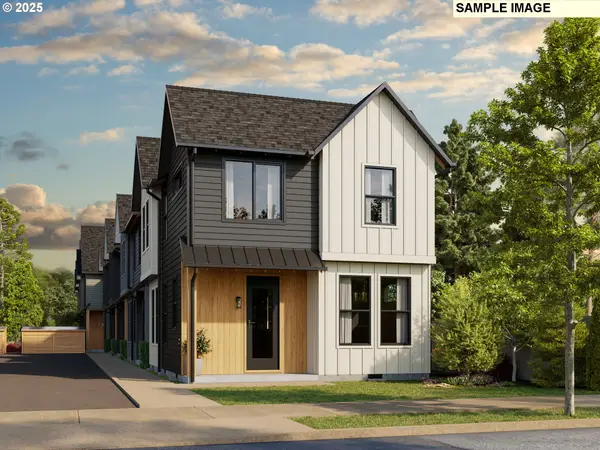 $429,000Active3 beds 3 baths1,165 sq. ft.
$429,000Active3 beds 3 baths1,165 sq. ft.6015 SE Tenino St #A, Portland, OR 97206
MLS# 796905069Listed by: ALL PROFESSIONALS REAL ESTATE - New
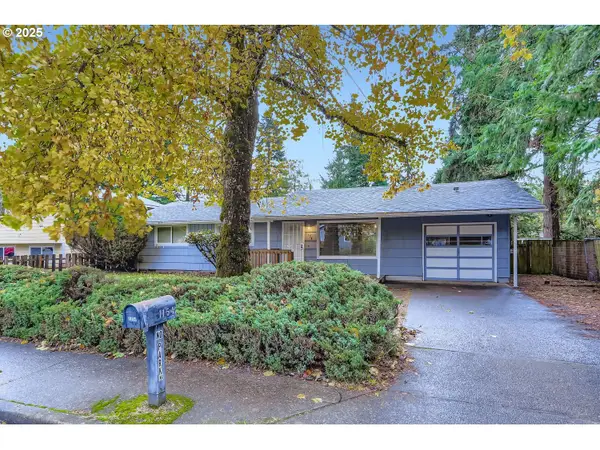 $379,900Active3 beds 2 baths1,008 sq. ft.
$379,900Active3 beds 2 baths1,008 sq. ft.1154 SE 139th Ave, Portland, OR 97233
MLS# 545581733Listed by: MORE REALTY - New
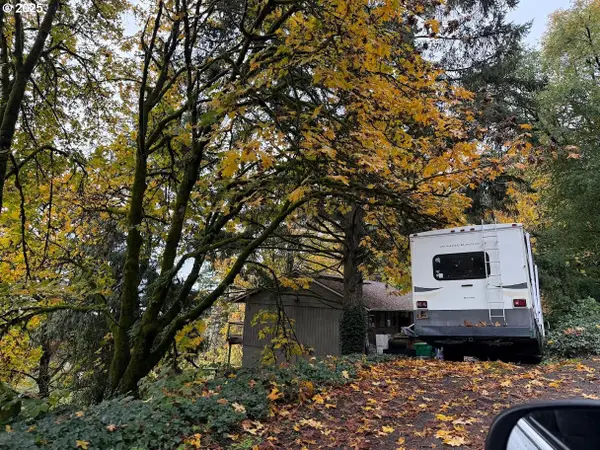 $325,000Active4 beds 3 baths1,952 sq. ft.
$325,000Active4 beds 3 baths1,952 sq. ft.12230 NW Harborton Dr, Portland, OR 97231
MLS# 222292119Listed by: FARRELL REALTY & PROPERTY MANAGEMENT, INC - Open Sun, 12 to 3pmNew
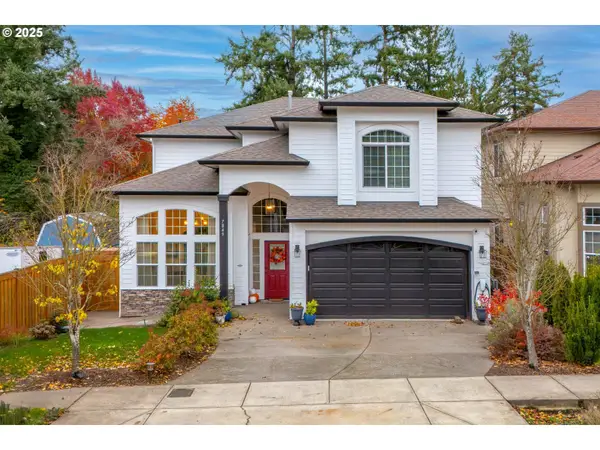 $1,149,500Active4 beds 4 baths3,105 sq. ft.
$1,149,500Active4 beds 4 baths3,105 sq. ft.7849 SW Birch St, Portland, OR 97223
MLS# 454316592Listed by: COLDWELL BANKER BAIN - New
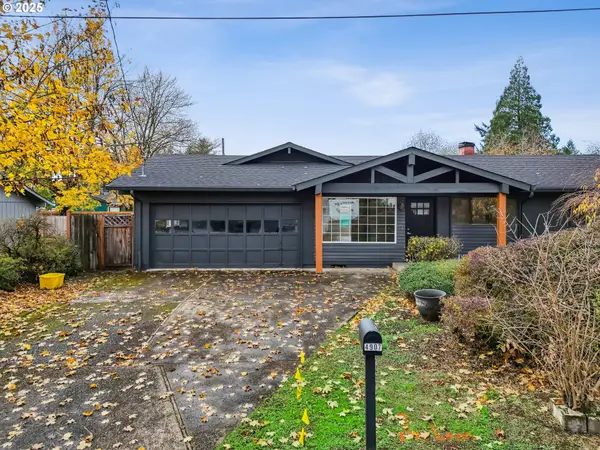 $525,000Active4 beds 3 baths1,712 sq. ft.
$525,000Active4 beds 3 baths1,712 sq. ft.4907 SE 113th Ave, Portland, OR 97266
MLS# 676963638Listed by: WORKS REAL ESTATE
