7814 N Emerald Ave, Portland, OR 97217
Local realty services provided by:Better Homes and Gardens Real Estate Realty Partners
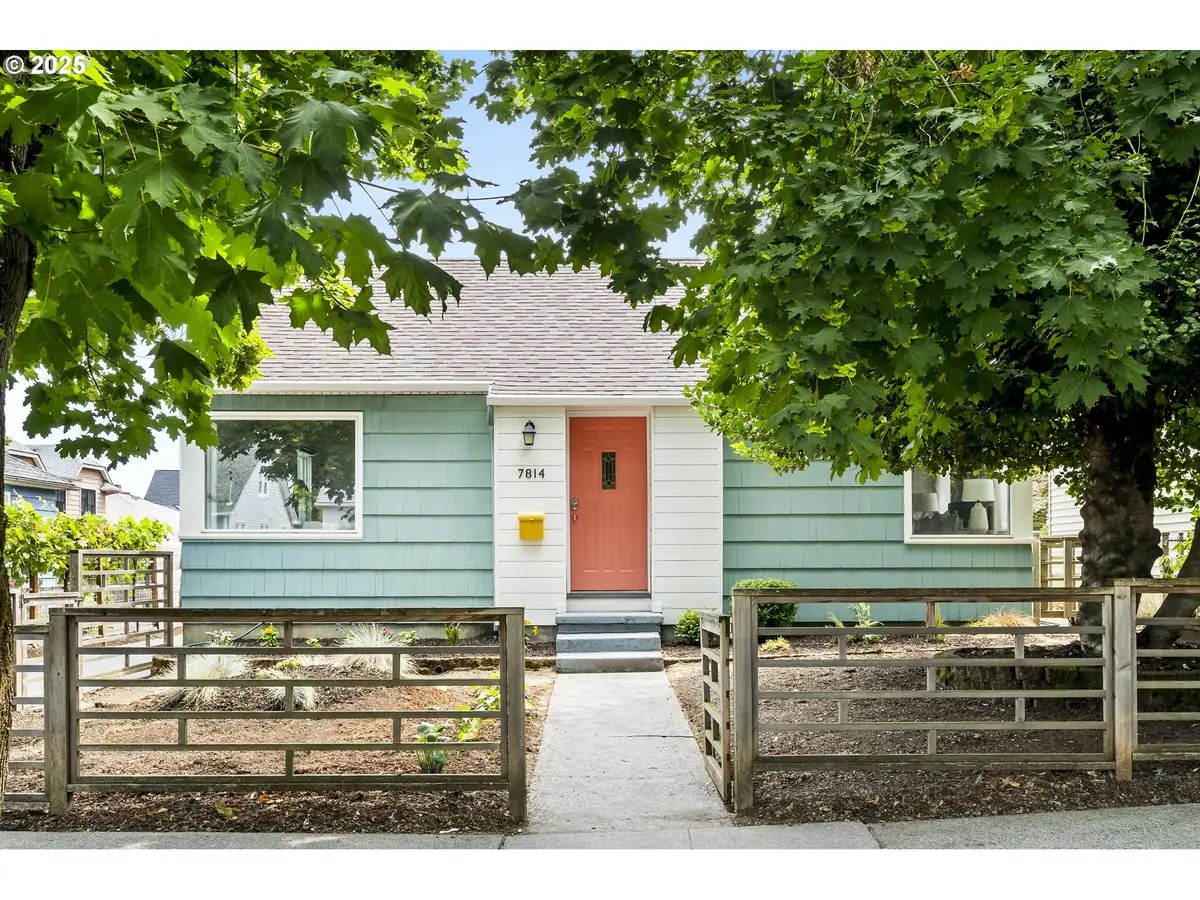
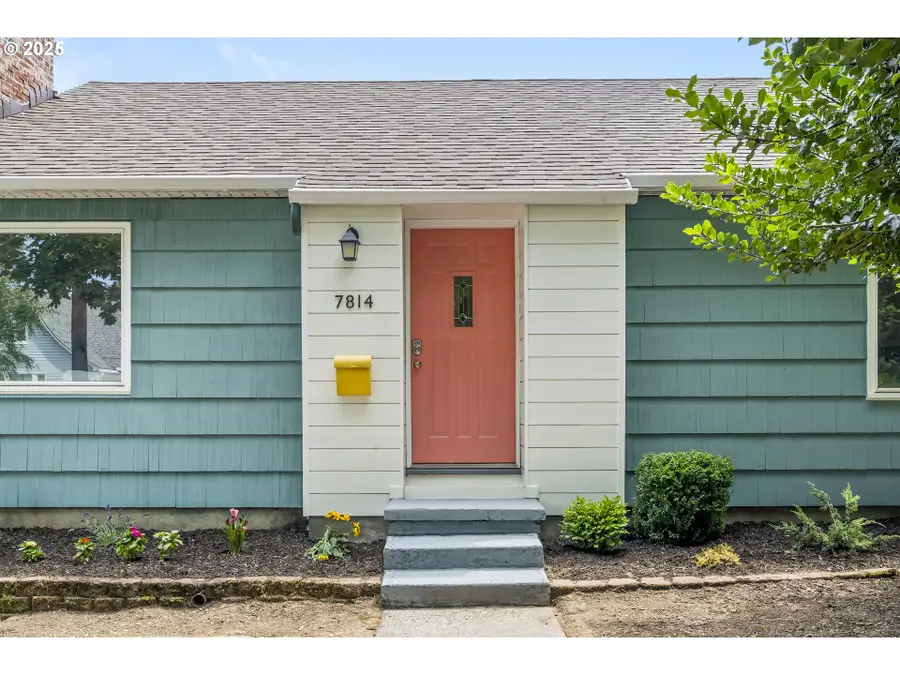
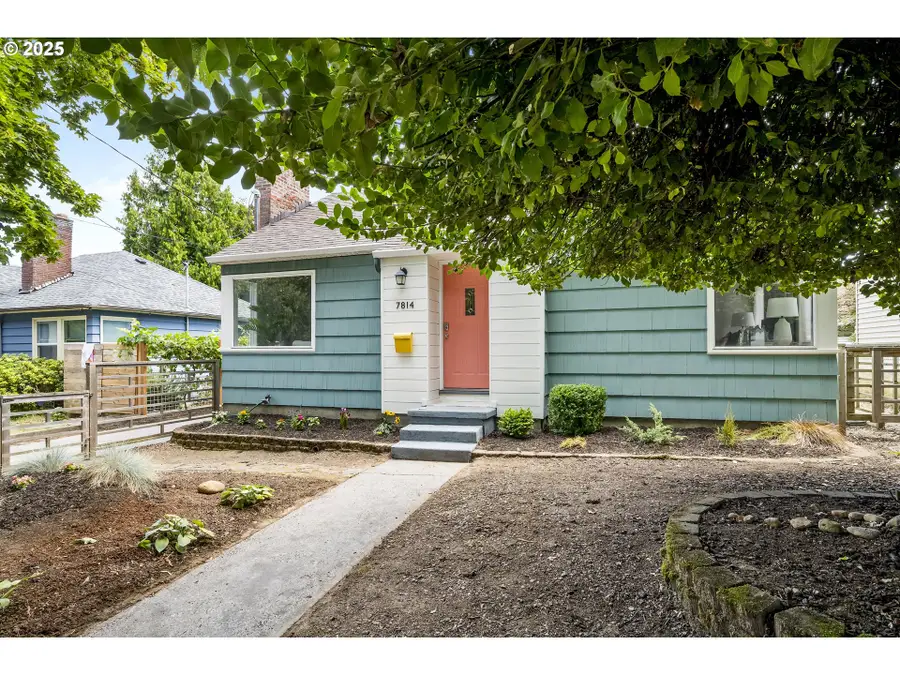
7814 N Emerald Ave,Portland, OR 97217
$475,000
- 3 Beds
- 1 Baths
- 1,720 sq. ft.
- Single family
- Pending
Listed by:lauren clark
Office:neighbors realty
MLS#:221729310
Source:PORTLAND
Price summary
- Price:$475,000
- Price per sq. ft.:$276.16
About this home
This one is an absolute Kenton Classic! Don't miss this charming mid-century ranch on one of the best blocks in the neighborhood. Inside you'll find the livable layout you expect from a great ranch. Picture windows let the evening light and beautiful foliage outside. A full sized dining room and generous walk in pantry addition make life sweet for the chef of the house. The third bedroom is downstairs in the partially finished basement and equipped with egress. Outside you’ll find a cozy and casual back garden with raised beds just waiting for your fall vegetables. The detached garage is dry and perfect for additional storage or a workshop.The home sits on a quiet, tree lined street right on the bike highway, perfectly situated so you can spend your evenings and weekends visiting Kenton's diverse local business and restaurants, and equidistant between two of North Portland's best parks, Columbia and Kenton. This spot can't be beat! This adorable home is an efficiency powerhouse as well, chock full of energy upgrades. The hybrid water heater, electric heat pump, attic air sealing, wall and attic insulation earned it a 9/10 home energy score. [Home Energy Score = 9. HES Report at https://rpt.greenbuildingregistry.com/hes/OR10240048]
Contact an agent
Home facts
- Year built:1950
- Listing Id #:221729310
- Added:13 day(s) ago
- Updated:August 14, 2025 at 07:17 AM
Rooms and interior
- Bedrooms:3
- Total bathrooms:1
- Full bathrooms:1
- Living area:1,720 sq. ft.
Heating and cooling
- Cooling:Heat Pump
- Heating:Heat Pump, Mini Split
Structure and exterior
- Roof:Composition
- Year built:1950
- Building area:1,720 sq. ft.
- Lot area:0.12 Acres
Schools
- High school:Roosevelt
- Middle school:Ockley Green
- Elementary school:Peninsula
Utilities
- Water:Public Water
- Sewer:Public Sewer
Finances and disclosures
- Price:$475,000
- Price per sq. ft.:$276.16
- Tax amount:$3,862 (2024)
New listings near 7814 N Emerald Ave
- New
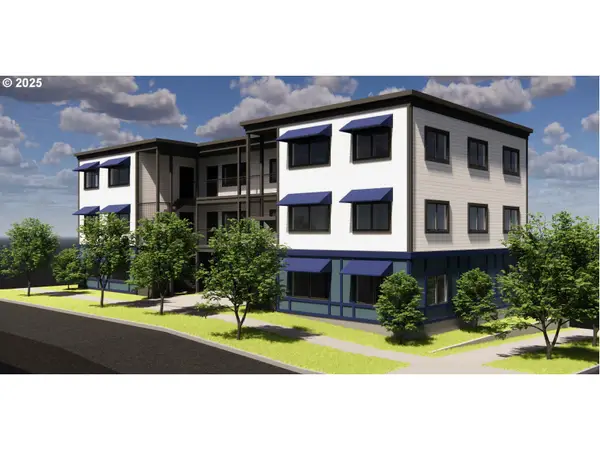 $439,000Active0.13 Acres
$439,000Active0.13 Acres1311 N Bryant St, Portland, OR 97217
MLS# 183305464Listed by: MORE REALTY - New
 $349,900Active3 beds 3 baths1,405 sq. ft.
$349,900Active3 beds 3 baths1,405 sq. ft.9219 NW Germantown Rd, Portland, OR 97231
MLS# 376395071Listed by: NOVA REALTY NW, LLC - New
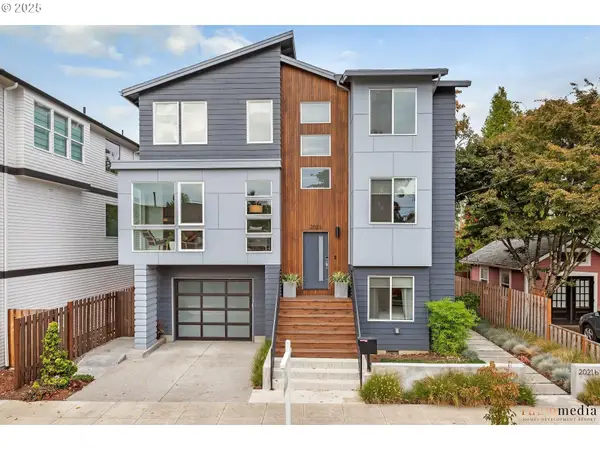 $998,000Active5 beds 4 baths2,552 sq. ft.
$998,000Active5 beds 4 baths2,552 sq. ft.2021 SE Woodward St, Portland, OR 97202
MLS# 379522973Listed by: PREMIERE PROPERTY GROUP, LLC - New
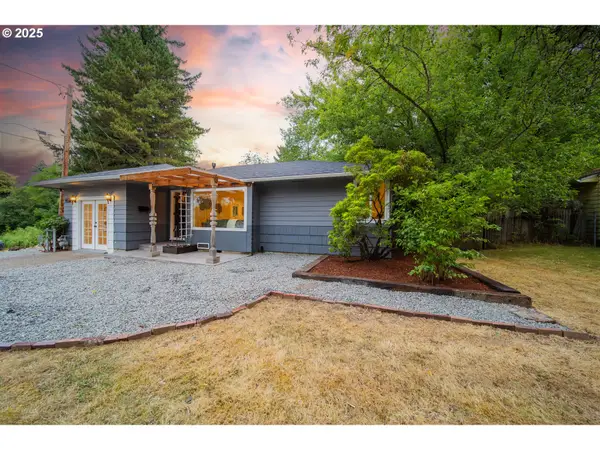 $515,000Active3 beds 2 baths838 sq. ft.
$515,000Active3 beds 2 baths838 sq. ft.4239 SW Garden Home Rd, Portland, OR 97219
MLS# 445547178Listed by: CASCADE HERITAGE REAL ESTATE GROUP - New
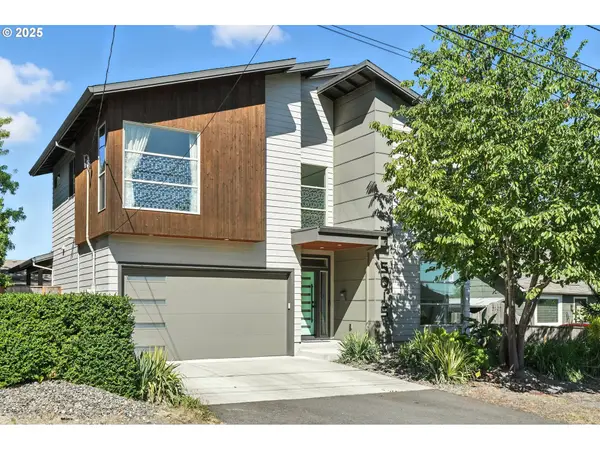 $799,000Active5 beds 3 baths2,529 sq. ft.
$799,000Active5 beds 3 baths2,529 sq. ft.5015 NE 48th Ave, Portland, OR 97218
MLS# 506808371Listed by: REGER HOMES, LLC - Open Sat, 11am to 1pmNew
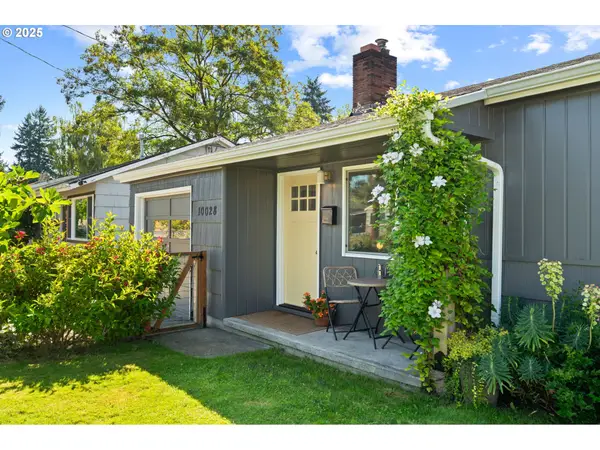 $399,900Active2 beds 1 baths885 sq. ft.
$399,900Active2 beds 1 baths885 sq. ft.10028 SE Harold St, Portland, OR 97266
MLS# 535531926Listed by: RE/MAX NORTHWEST 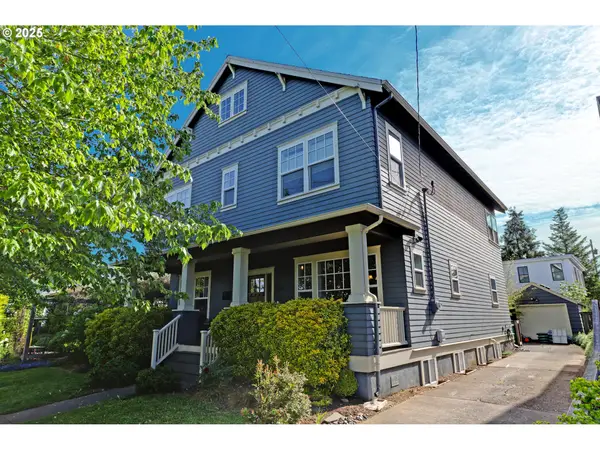 $1,500,000Pending5 beds 4 baths3,956 sq. ft.
$1,500,000Pending5 beds 4 baths3,956 sq. ft.3144 NE 47th Ave, Portland, OR 97213
MLS# 300715106Listed by: WINDERMERE REALTY TRUST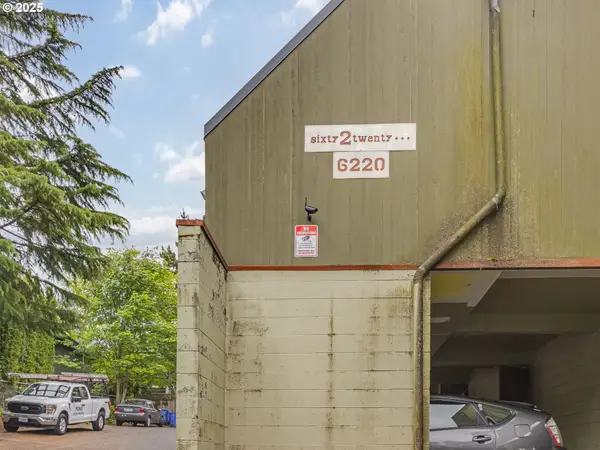 $205,000Active2 beds 2 baths922 sq. ft.
$205,000Active2 beds 2 baths922 sq. ft.6220 SW Capitol Hwy #7, Portland, OR 97239
MLS# 441507208Listed by: PDX DWELLINGS LLC- Open Sat, 12 to 2pmNew
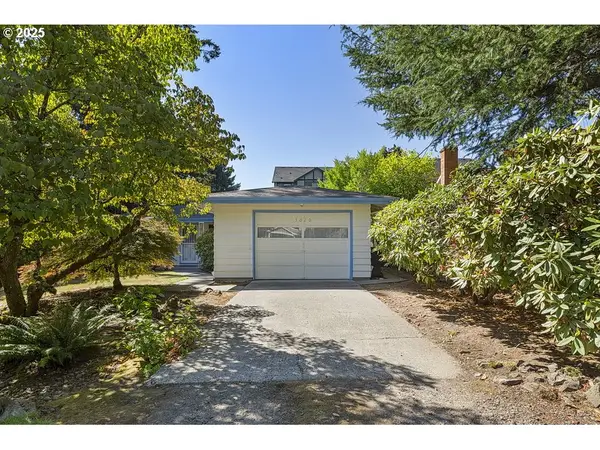 $437,000Active2 beds 2 baths1,036 sq. ft.
$437,000Active2 beds 2 baths1,036 sq. ft.3020 SW Nebraska St, Portland, OR 97239
MLS# 249494371Listed by: RE/MAX EQUITY GROUP - Open Sat, 11am to 1pmNew
 $529,000Active3 beds 2 baths1,528 sq. ft.
$529,000Active3 beds 2 baths1,528 sq. ft.1700 NE 134th Pl, Portland, OR 97230
MLS# 464637151Listed by: URBAN NEST REALTY

