7940 SW Fanno Creek Dr #3, Portland, OR 97224
Local realty services provided by:Better Homes and Gardens Real Estate Equinox
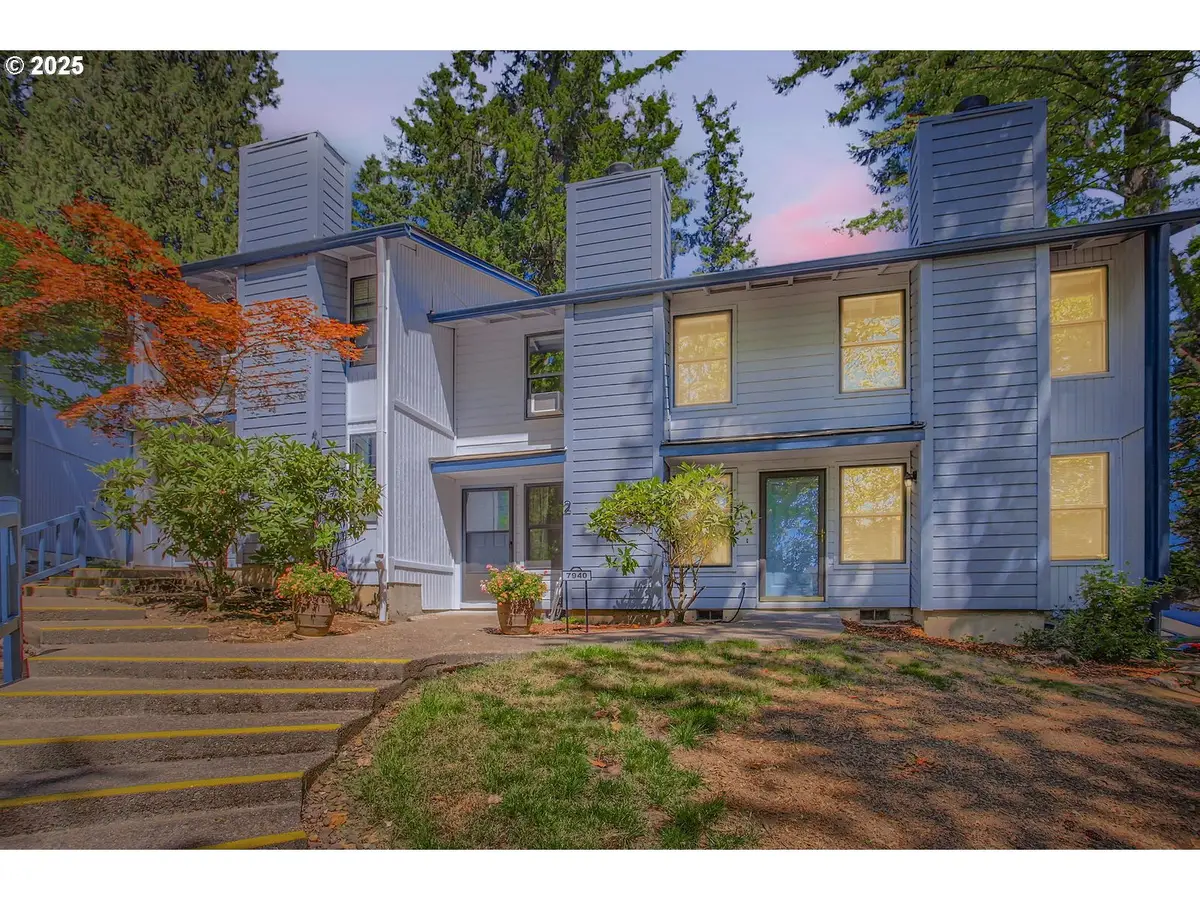
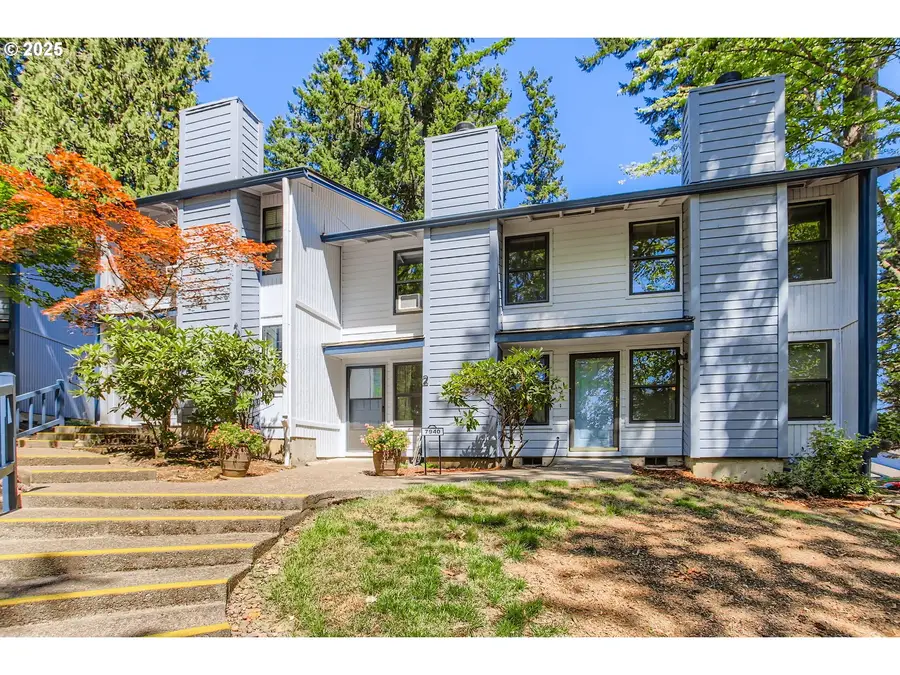
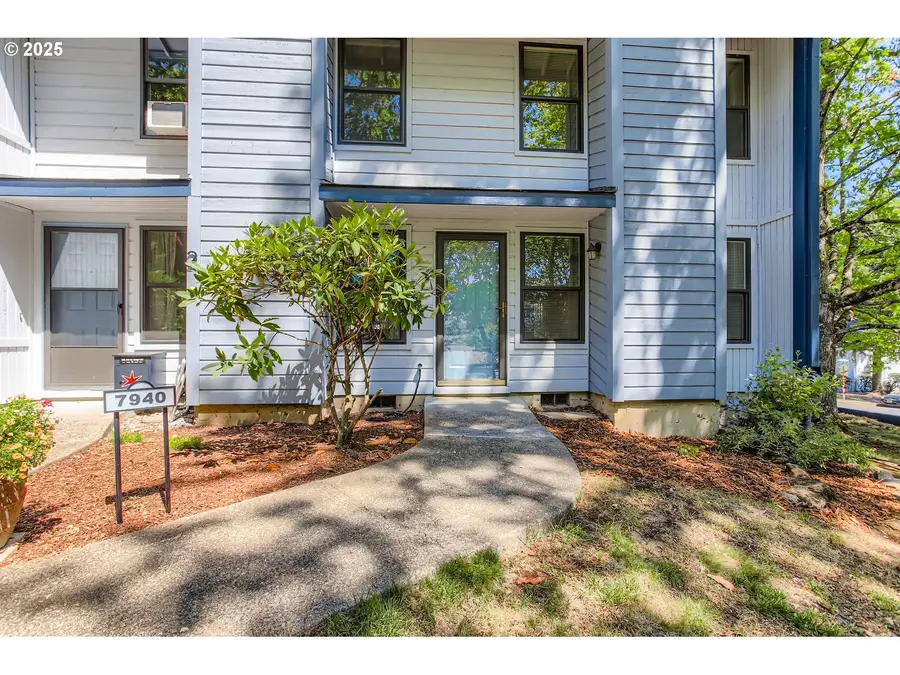
Listed by:michael mckillion
Office:keller williams sunset corridor
MLS#:360547369
Source:PORTLAND
Price summary
- Price:$260,000
- Price per sq. ft.:$290.18
- Monthly HOA dues:$383
About this home
Tucked into the serene, park-like setting of Bonita Firs Village, this end-unit townhome style condo offers a peaceful retreat in the heart of Tigard-with no neighbors above or below! Surrounded by lush greenery, this home features a two-story layout and an unbeatable location near Fanno Creek Trail, Downtown Tigard, Bridgeport Village, Washington Square and and major highways including 99W, Hwy 217, and I-5. Step inside to find an inviting main level with Luxury Vinyl Plank flooring and a bright, open layout. The living room flows seamlessly into the dining area and kitchen, where you’ll find a built-in microwave, dishwasher, range, refrigerator and tile accent. A convenient half bath with an in-unit washer and dryer adds function, while the sliding glass door off the dining area opens to a private patio—ideal for quiet mornings or evening gatherings. Upstairs are two bedrooms and a full bath with a shower/tub combo. A detached 1-car garage adds extra parking and storage space. Whether you're looking for your next home or a strong investment opportunity, this condo checks the boxes. With no rental cap, it’s investor-friendly, and the HOA dues include water, sewer, trash, Comcast cable TV and landscaping for easy living.
Contact an agent
Home facts
- Year built:1982
- Listing Id #:360547369
- Added:12 day(s) ago
- Updated:August 14, 2025 at 04:18 PM
Rooms and interior
- Bedrooms:2
- Total bathrooms:2
- Full bathrooms:1
- Half bathrooms:1
- Living area:896 sq. ft.
Structure and exterior
- Roof:Composition
- Year built:1982
- Building area:896 sq. ft.
Schools
- High school:Tigard
- Middle school:Twality
- Elementary school:Durham
Utilities
- Water:Public Water
- Sewer:Public Sewer
Finances and disclosures
- Price:$260,000
- Price per sq. ft.:$290.18
- Tax amount:$2,400 (2024)
New listings near 7940 SW Fanno Creek Dr #3
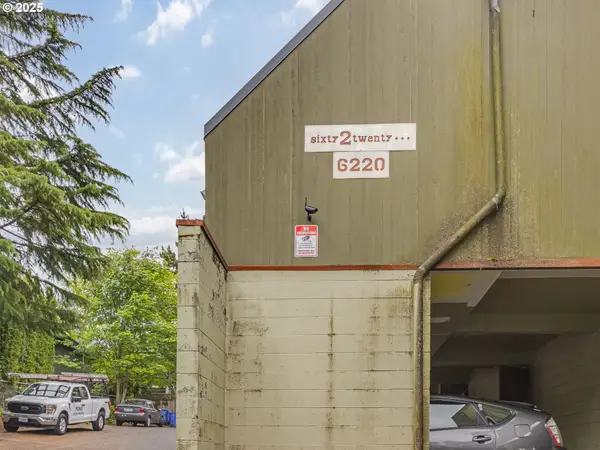 $205,000Active2 beds 2 baths922 sq. ft.
$205,000Active2 beds 2 baths922 sq. ft.6220 SW Capitol Hwy #7, Portland, OR 97239
MLS# 441507208Listed by: PDX DWELLINGS LLC- New
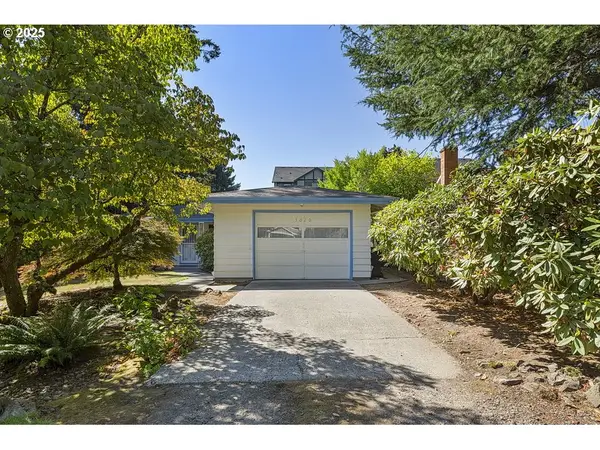 $437,000Active2 beds 2 baths1,036 sq. ft.
$437,000Active2 beds 2 baths1,036 sq. ft.3020 SW Nebraska St, Portland, OR 97239
MLS# 249494371Listed by: RE/MAX EQUITY GROUP - New
 $529,000Active3 beds 2 baths1,528 sq. ft.
$529,000Active3 beds 2 baths1,528 sq. ft.1700 NE 134th Pl, Portland, OR 97230
MLS# 464637151Listed by: URBAN NEST REALTY - New
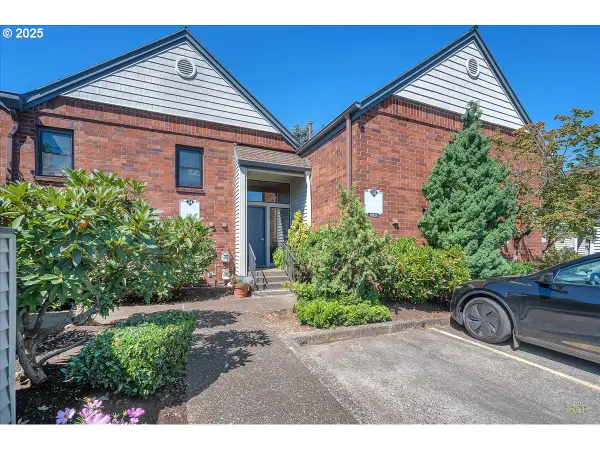 $335,000Active2 beds 2 baths1,128 sq. ft.
$335,000Active2 beds 2 baths1,128 sq. ft.14819 NE Sacramento St, Portland, OR 97230
MLS# 552817765Listed by: JOHN L. SCOTT PORTLAND CENTRAL - New
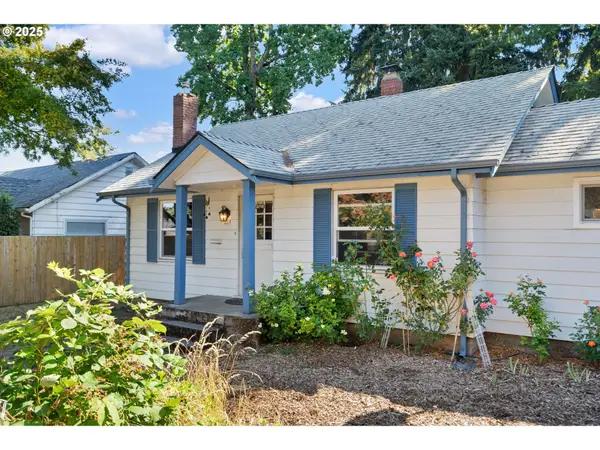 $389,900Active2 beds 1 baths1,367 sq. ft.
$389,900Active2 beds 1 baths1,367 sq. ft.320 NE 92nd Pl, Portland, OR 97220
MLS# 124263801Listed by: MORE REALTY - New
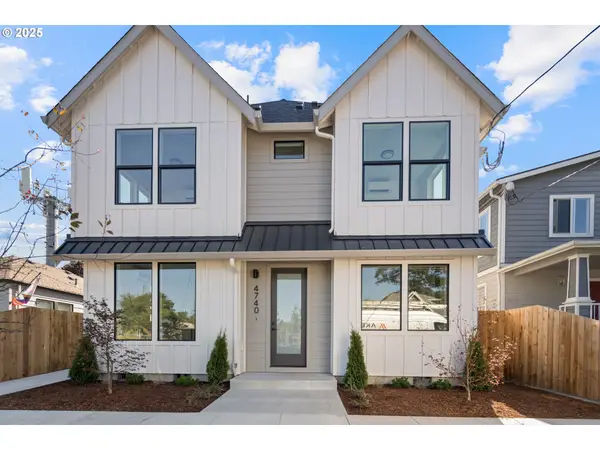 $309,900Active2 beds 3 baths901 sq. ft.
$309,900Active2 beds 3 baths901 sq. ft.4740 SE 65th Ave, Portland, OR 97206
MLS# 217100466Listed by: THE KOVAL GROUP - New
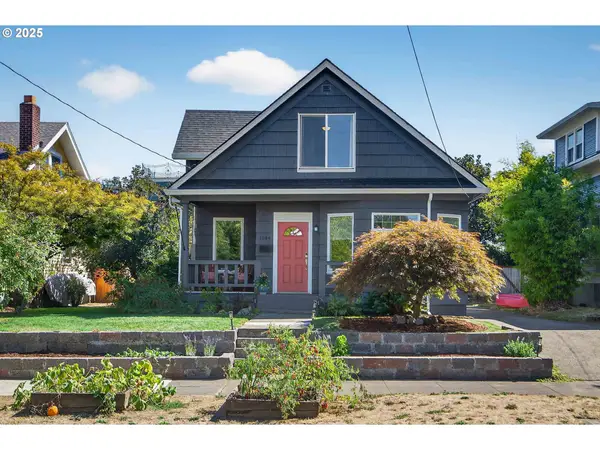 $724,000Active3 beds 2 baths1,972 sq. ft.
$724,000Active3 beds 2 baths1,972 sq. ft.1544 SE Bidwell St, Portland, OR 97202
MLS# 230682557Listed by: SOLDERA PROPERTIES, INC - Open Thu, 11:30am to 1:30pmNew
 $749,500Active3 beds 2 baths2,456 sq. ft.
$749,500Active3 beds 2 baths2,456 sq. ft.1848 NE 58th Ave, Portland, OR 97213
MLS# 283241818Listed by: WINDERMERE REALTY TRUST - New
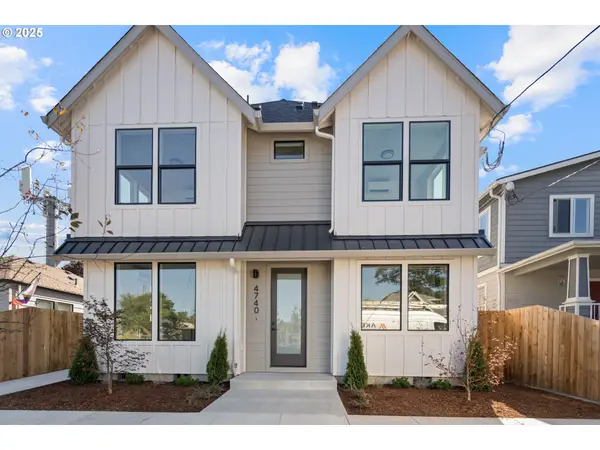 $299,900Active2 beds 3 baths890 sq. ft.
$299,900Active2 beds 3 baths890 sq. ft.4730 SE 65th Ave, Portland, OR 97206
MLS# 429814621Listed by: THE KOVAL GROUP - Open Thu, 5 to 7pmNew
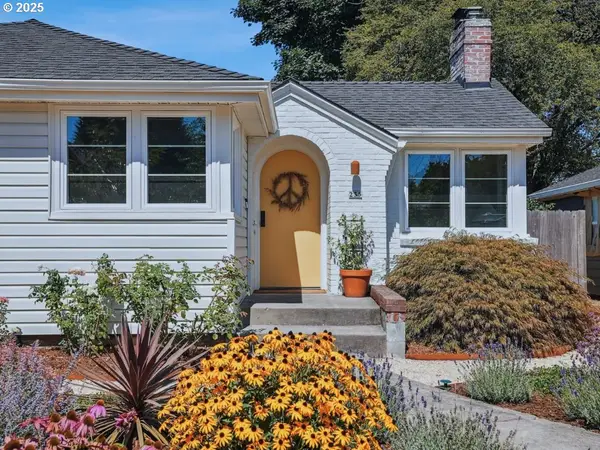 $649,000Active3 beds 2 baths1,525 sq. ft.
$649,000Active3 beds 2 baths1,525 sq. ft.235 N Holland St, Portland, OR 97217
MLS# 729231546Listed by: REAL BROKER

