806 NW 118th Ave #103, Portland, OR 97229
Local realty services provided by:Better Homes and Gardens Real Estate Equinox
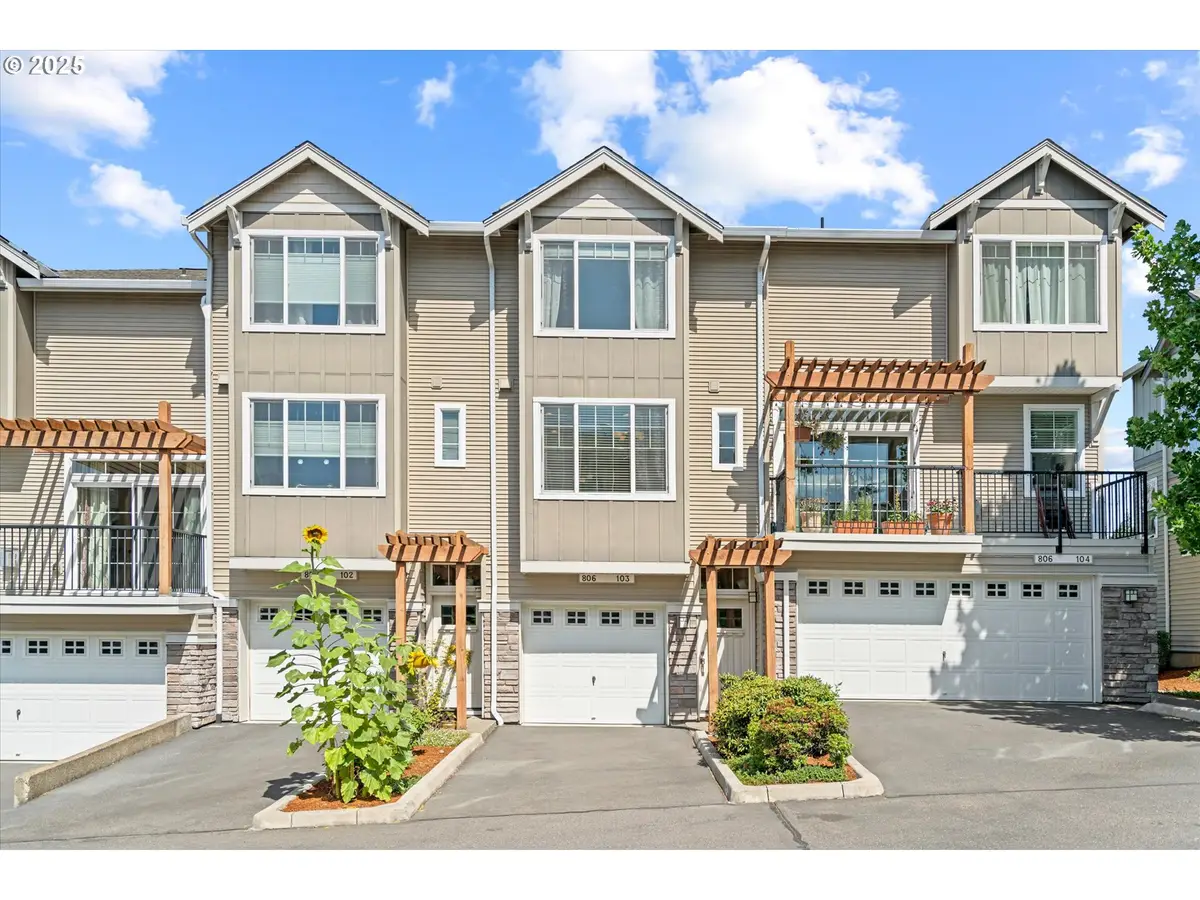
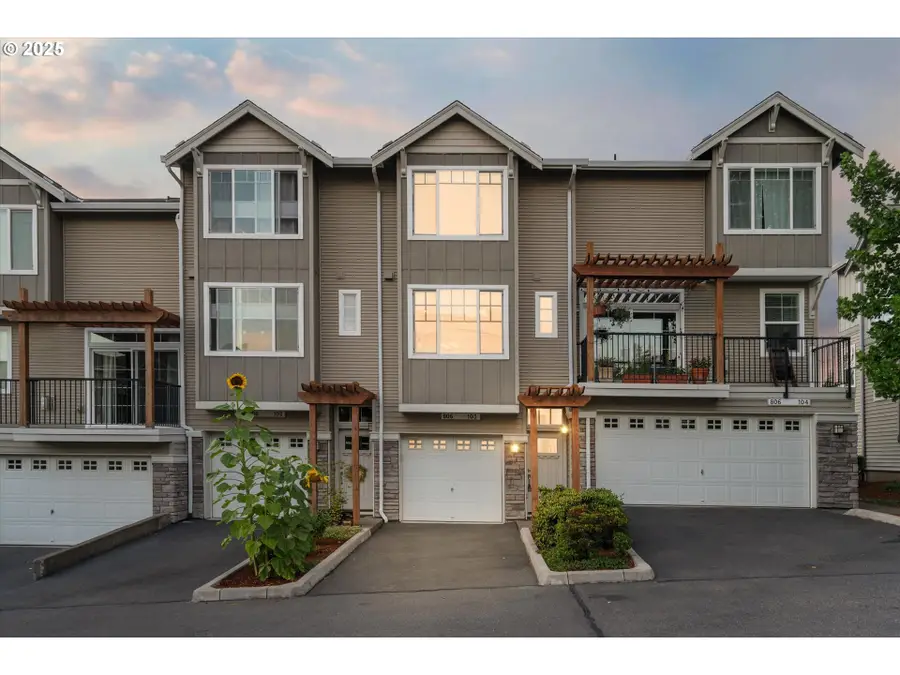
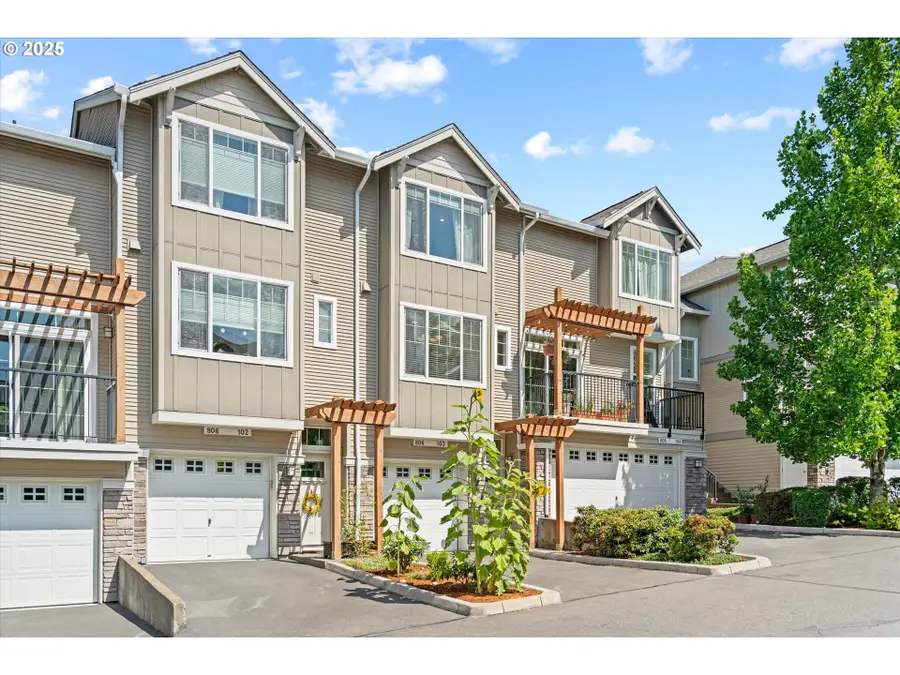
Listed by:tamiko warren
Office:real broker
MLS#:788854772
Source:PORTLAND
Price summary
- Price:$374,950
- Price per sq. ft.:$316.68
- Monthly HOA dues:$538
About this home
Welcome to The Reserve at Timberland—a master-planned community where city living meets nature and convenience. Built in 2007 with all the bells and whistles, this ONE owner floor plan blends style, function, and comfort in one of the Portland metro’s most desirable locations. Inside, you’ll find light-filled living spaces with large windows, sleek finishes, and open-concept flow that’s perfect for both entertaining and everyday living. The kitchen features stainless steel appliances, abundant storage, and timeless design with solid granite counters. Upstairs two spacious bedrooms, including a serene primary retreat, offer flexible spaces giving you room to grow, work, or relax. Step outside your door and experience everything Timberland has to offer. Market of Choice, your high-end curated grocery destination, is just a short stroll away—stocked with specialty wines, craft beer, and gourmet selections. Scenic walking paths circle the neighborhood, connecting you to a lush nature preserve with waterfalls, wildlife, and peaceful views of white herons. The community’s thoughtful design balances privacy and tranquility with quick access to the best of Portland living. Located in the heart of 97229, one of the most coveted zip codes in Oregon, Timberland places you minutes from NW 23rd Avenue, St. Vincent’s Hospital, top-rated schools, boutique shops, and award-winning restaurants. Whether you’re commuting downtown, enjoying nature just outside your window, or entertaining in your beautiful home, this community offers a lifestyle that truly has it all. The Reserve at Timberland = City convenience + natural beauty + unmatched lifestyle. Schedule your private tour today!
Contact an agent
Home facts
- Year built:2008
- Listing Id #:788854772
- Added:1 day(s) ago
- Updated:August 27, 2025 at 04:22 PM
Rooms and interior
- Bedrooms:2
- Total bathrooms:3
- Full bathrooms:2
- Half bathrooms:1
- Living area:1,184 sq. ft.
Heating and cooling
- Cooling:Central Air
- Heating:Forced Air
Structure and exterior
- Roof:Composition
- Year built:2008
- Building area:1,184 sq. ft.
Schools
- High school:Sunset
- Middle school:Other
- Elementary school:Cedar Mill
Utilities
- Water:Public Water
- Sewer:Public Sewer
Finances and disclosures
- Price:$374,950
- Price per sq. ft.:$316.68
- Tax amount:$4,968 (2024)
New listings near 806 NW 118th Ave #103
- New
 $464,000Active-- beds -- baths
$464,000Active-- beds -- baths16646 SE Ankeny St, Portland, OR 97233
MLS# 252463348Listed by: KELLER WILLIAMS REALTY PROFESSIONALS - New
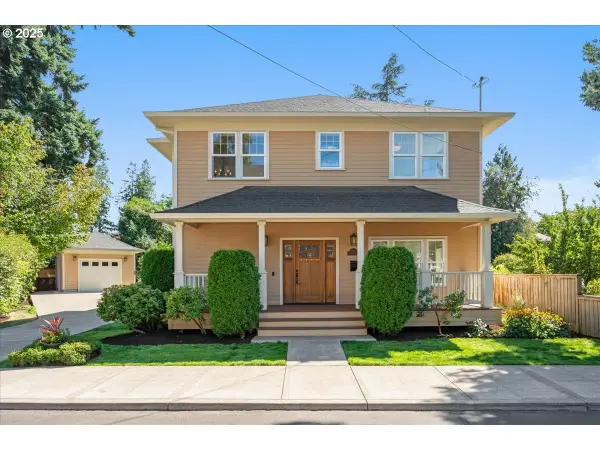 $925,000Active4 beds 3 baths2,764 sq. ft.
$925,000Active4 beds 3 baths2,764 sq. ft.4121 N Overlook Ter, Portland, OR 97217
MLS# 238002404Listed by: JOHN L. SCOTT PORTLAND CENTRAL - New
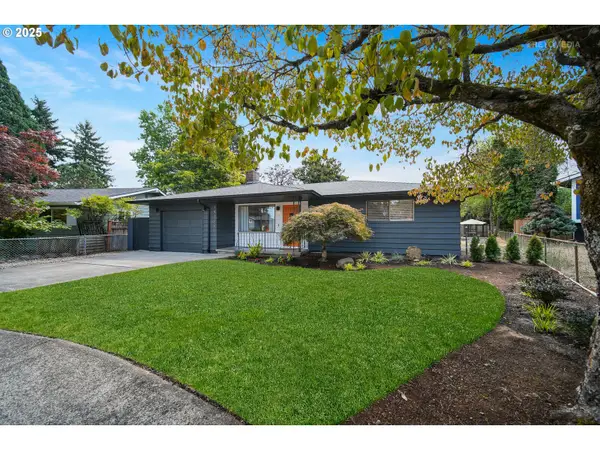 $399,900Active2 beds 1 baths990 sq. ft.
$399,900Active2 beds 1 baths990 sq. ft.14160 SE Taylor Ct, Portland, OR 97233
MLS# 446195979Listed by: RE/MAX EQUITY GROUP - New
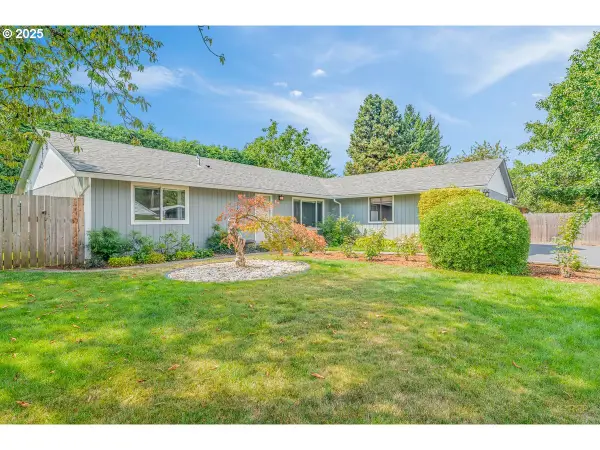 $499,900Active3 beds 3 baths1,680 sq. ft.
$499,900Active3 beds 3 baths1,680 sq. ft.10938 NE Siskiyou St, Portland, OR 97220
MLS# 730861176Listed by: OREGON FIRST - New
 $455,000Active3 beds 2 baths1,304 sq. ft.
$455,000Active3 beds 2 baths1,304 sq. ft.5256 NE 72nd Ave, Portland, OR 97218
MLS# 770473461Listed by: OREGON FIRST - New
 $474,515Active3 beds 4 baths1,636 sq. ft.
$474,515Active3 beds 4 baths1,636 sq. ft.14919 NW Shackelford Rd, Portland, OR 97229
MLS# 193095158Listed by: OREGON FIRST - New
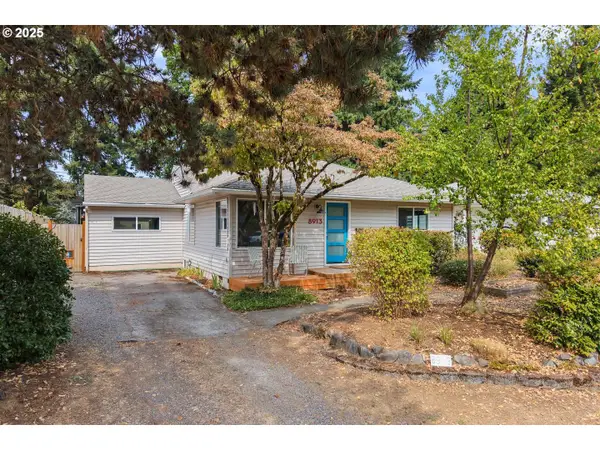 $575,000Active3 beds 2 baths1,842 sq. ft.
$575,000Active3 beds 2 baths1,842 sq. ft.8913 NE Russell St, Portland, OR 97220
MLS# 262575872Listed by: MODERN REALTY - New
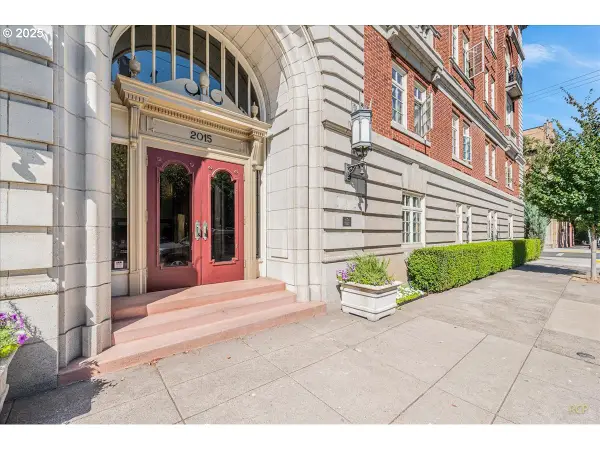 $199,500Active-- beds 1 baths453 sq. ft.
$199,500Active-- beds 1 baths453 sq. ft.2015 NW Flanders St #408, Portland, OR 97209
MLS# 413171928Listed by: MORE REALTY - New
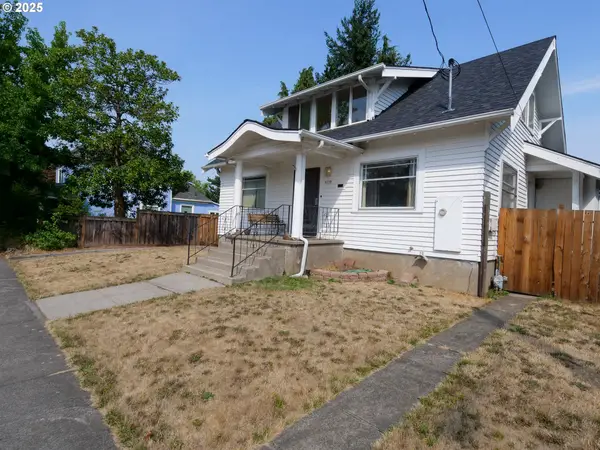 $599,950Active4 beds 3 baths2,450 sq. ft.
$599,950Active4 beds 3 baths2,450 sq. ft.6738 N Oatman Ave, Portland, OR 97217
MLS# 505352958Listed by: VANTAGE POINT PROPERTIES INC

