Local realty services provided by:Better Homes and Gardens Real Estate Equinox
821 NW 11th Ave #613,Portland, OR 97209
$595,000
- 2 Beds
- 2 Baths
- 1,215 sq. ft.
- Condominium
- Active
Listed by: erika wrenn
Office: where, inc
MLS#:776057770
Source:PORTLAND
Price summary
- Price:$595,000
- Price per sq. ft.:$489.71
- Monthly HOA dues:$764
About this home
Corner penthouse at Riverstone Condominiums in the Pearl District. Elevated above Jamison Park, this distinguished two-bedroom, two-bath corner penthouse captures sweeping views of the city skyline, bridge and mountain beyond. The residence enjoys a premier top-floor position with a rare sense of openness and spatial separation provided by its park-front outlook. The main living area is defined by 14-foot ceilings, expansive wood windows and a welcoming gas fireplace that lends a distinctly European vibe. A private balcony—perched above a beautifully landscaped walkway—is conveniently located off the dining area and kitchen. A large granite island is a popular kitchen feature serving as both counter space for cooking and wonderful space for gathering. Kitchen appliances are stainless and include a new refrigerator. The range hood is ducted to the exterior. Recently installed hardwood floors extend throughout the home. The primary suite features inspiring views, a generous walk-in closet with custom organization and a thoughtfully appointed bath with built-in storage. The well-conceived floor plan also includes a second bedroom or office with northern cityscape views, an entry with closet and a guest bath with tub. Two deeded parking spaces and a storage unit complete this exceptional offering. Residents enjoy Riverstone's lush, gated courtyard with mature landscaping and comfortable seating areas. At street level, beloved neighborhood spots such as Piazza Italia restaurant, a popular ice cream shop and a fresh juice café create a lively urban scene—while the Portland Streetcar stop just outside connects you effortlessly to the best of the Pearl District.
Contact an agent
Home facts
- Year built:1998
- Listing ID #:776057770
- Added:105 day(s) ago
- Updated:January 30, 2026 at 04:25 AM
Rooms and interior
- Bedrooms:2
- Total bathrooms:2
- Full bathrooms:2
- Living area:1,215 sq. ft.
Heating and cooling
- Cooling:Central Air
- Heating:Forced Air
Structure and exterior
- Roof:Built Up
- Year built:1998
- Building area:1,215 sq. ft.
Schools
- High school:Lincoln
- Middle school:West Sylvan
- Elementary school:Chapman
Utilities
- Water:Public Water
- Sewer:Public Sewer
Finances and disclosures
- Price:$595,000
- Price per sq. ft.:$489.71
- Tax amount:$8,781 (2025)
New listings near 821 NW 11th Ave #613
- New
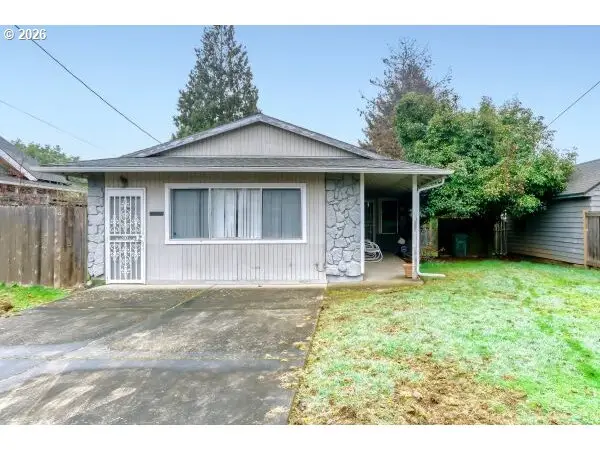 $540,000Active3 beds 2 baths1,620 sq. ft.
$540,000Active3 beds 2 baths1,620 sq. ft.625 N Buffalo St, Portland, OR 97217
MLS# 133771074Listed by: CENTURY 21 NORTH HOMES REALTY - Open Sun, 1 to 3pmNew
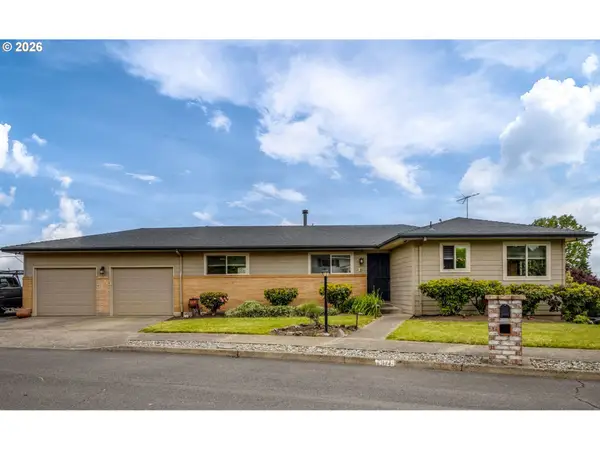 $685,000Active5 beds 3 baths3,112 sq. ft.
$685,000Active5 beds 3 baths3,112 sq. ft.14029 NE Fremont Ct, Portland, OR 97230
MLS# 493558290Listed by: WINDERMERE REALTY TRUST - New
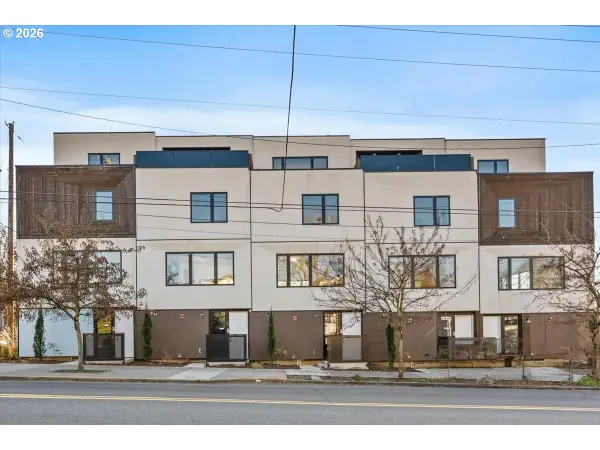 $579,950Active3 beds 3 baths1,584 sq. ft.
$579,950Active3 beds 3 baths1,584 sq. ft.2268 SE Division St, Portland, OR 97202
MLS# 533511356Listed by: JOHN L. SCOTT SANDY - Open Sat, 11am to 1pmNew
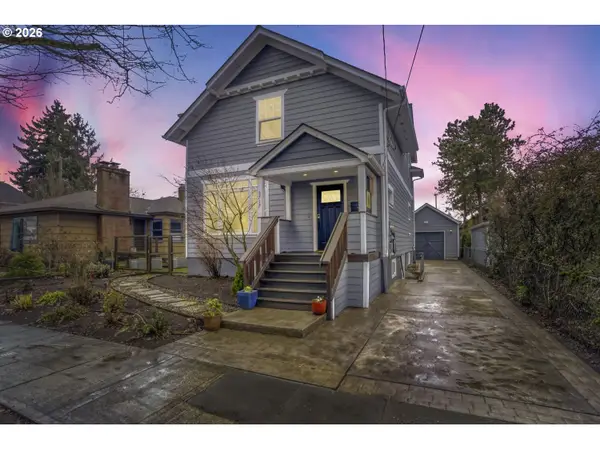 $799,900Active5 beds 4 baths2,688 sq. ft.
$799,900Active5 beds 4 baths2,688 sq. ft.5717 N Denver Ave, Portland, OR 97217
MLS# 268223426Listed by: KELLER WILLIAMS REALTY PROFESSIONALS - Open Sat, 11am to 2pmNew
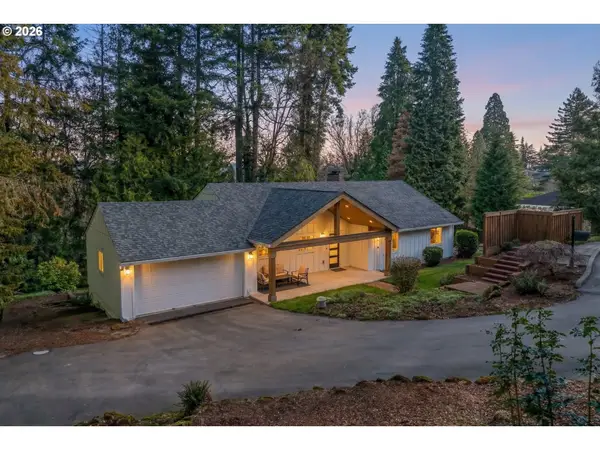 $999,000Active4 beds 3 baths2,581 sq. ft.
$999,000Active4 beds 3 baths2,581 sq. ft.11404 S Breyman Ct, Portland, OR 97219
MLS# 554193192Listed by: LUXE FORBES GLOBAL PROPERTIES - Open Sat, 11am to 1pmNew
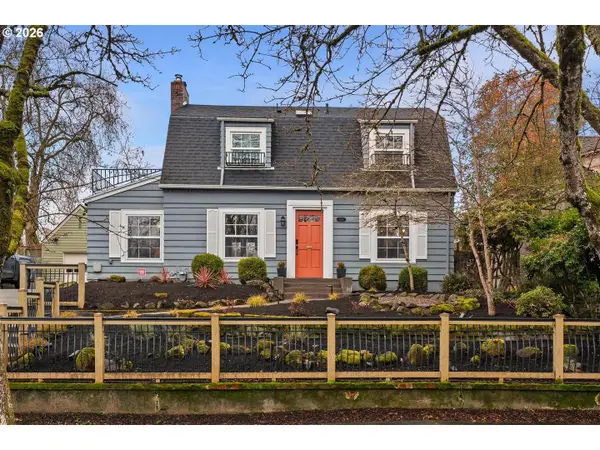 $949,900Active4 beds 3 baths2,572 sq. ft.
$949,900Active4 beds 3 baths2,572 sq. ft.3337 NE 23rd Ave, Portland, OR 97212
MLS# 765701242Listed by: WINDERMERE REALTY TRUST - New
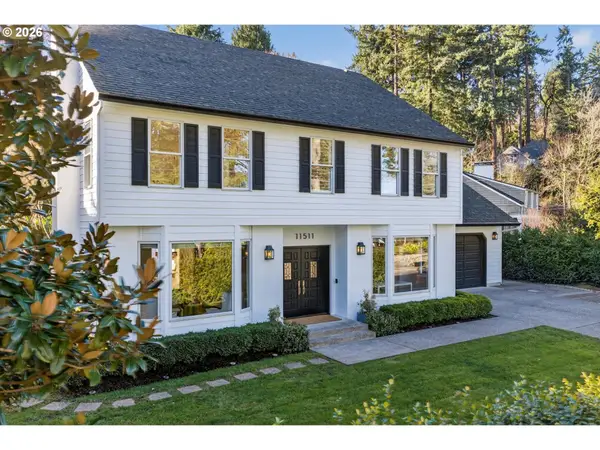 $1,990,000Active5 beds 4 baths3,390 sq. ft.
$1,990,000Active5 beds 4 baths3,390 sq. ft.11511 S Riverwood Rd, Portland, OR 97219
MLS# 259759335Listed by: REAL BROKER - Open Sun, 1 to 3pmNew
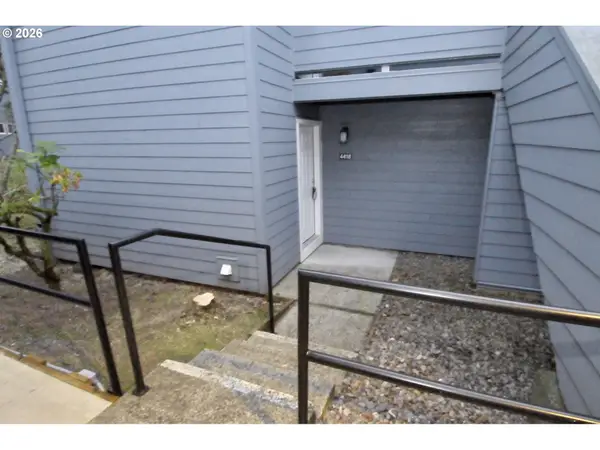 $130,000Active1 beds 1 baths664 sq. ft.
$130,000Active1 beds 1 baths664 sq. ft.4418 SW Dickinson St #43, Portland, OR 97219
MLS# 271625400Listed by: WINDERMERE REALTY TRUST - Open Sat, 11am to 1pmNew
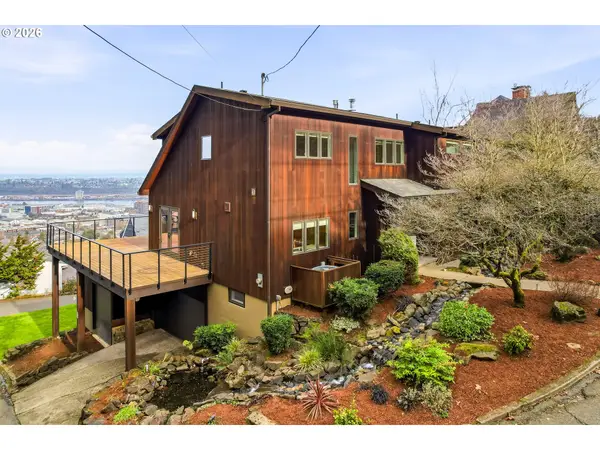 $1,799,900Active5 beds 4 baths2,888 sq. ft.
$1,799,900Active5 beds 4 baths2,888 sq. ft.302 NW Albemarle Ter, Portland, OR 97210
MLS# 734802735Listed by: KELLER WILLIAMS REALTY PORTLAND PREMIERE - New
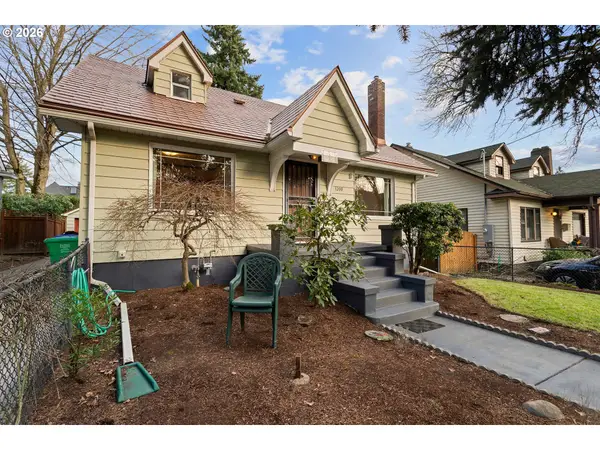 $624,500Active4 beds 3 baths2,518 sq. ft.
$624,500Active4 beds 3 baths2,518 sq. ft.3200 NE 29th Ave, Portland, OR 97212
MLS# 771697290Listed by: SOLDERA PROPERTIES, INC

