8583 SW Bellflower St, Portland, OR 97224
Local realty services provided by:Better Homes and Gardens Real Estate Realty Partners
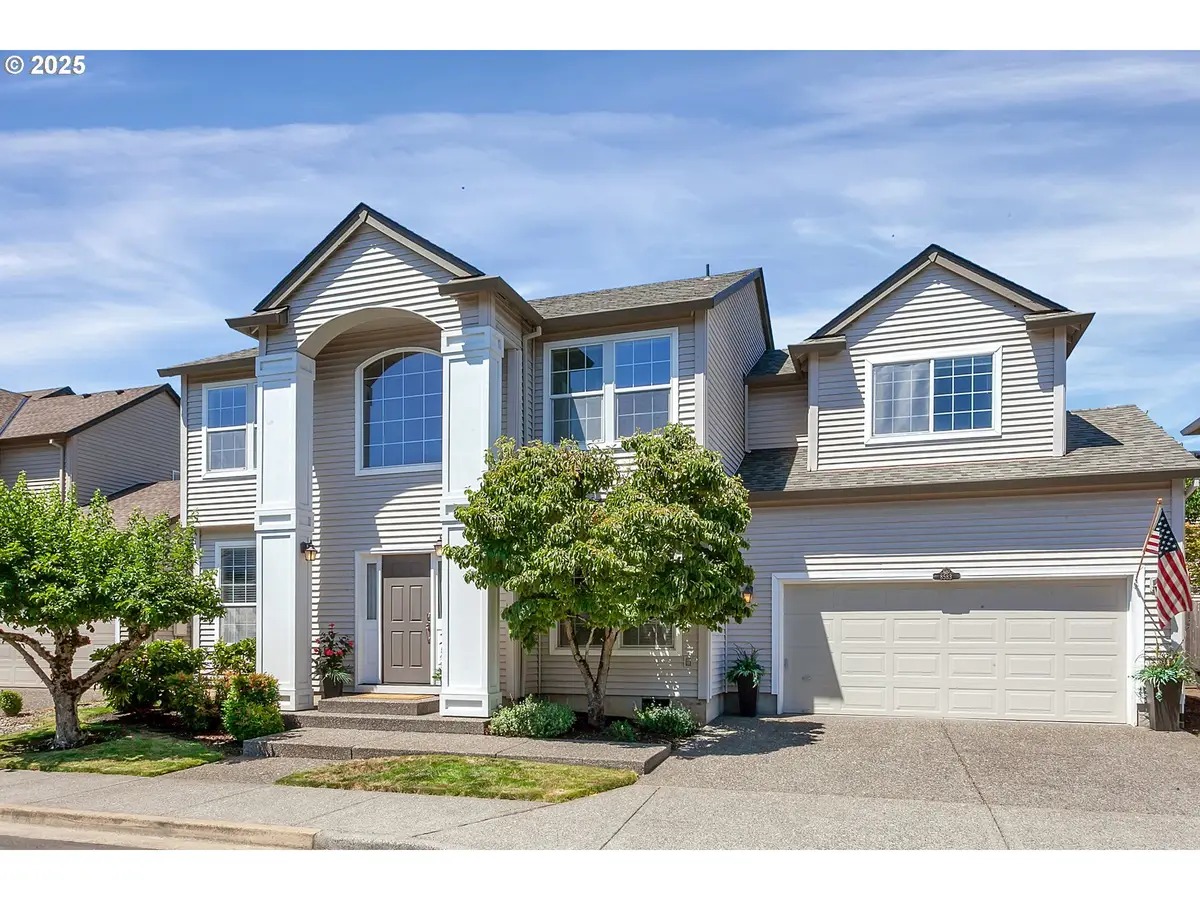

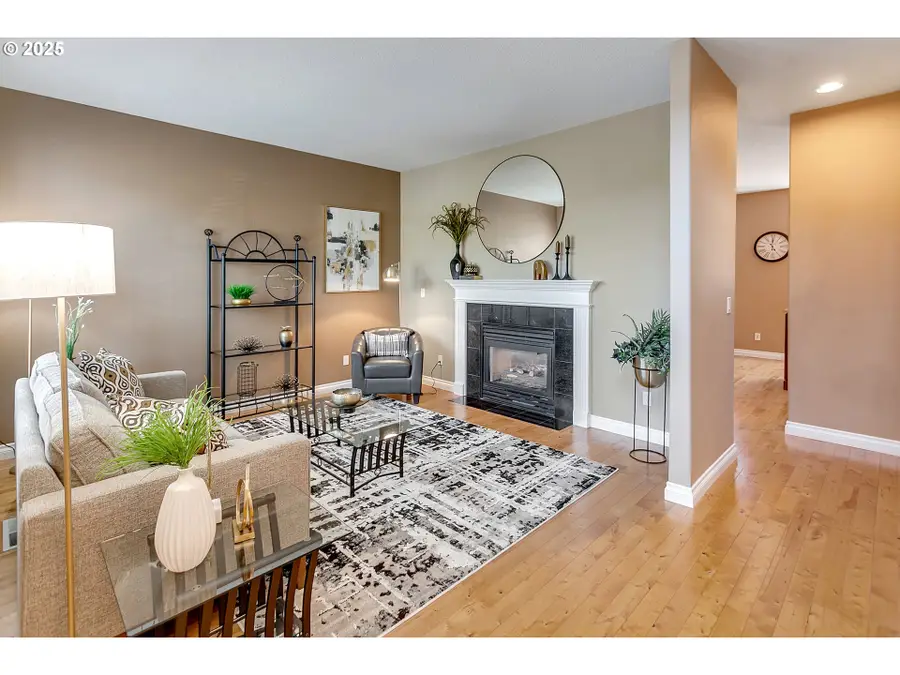
8583 SW Bellflower St,Portland, OR 97224
$649,947
- 3 Beds
- 3 Baths
- 2,305 sq. ft.
- Single family
- Pending
Listed by:tascha gamroth
Office:realty one group prestige
MLS#:497168435
Source:PORTLAND
Price summary
- Price:$649,947
- Price per sq. ft.:$281.97
- Monthly HOA dues:$25.83
About this home
OPEN SUNDAY 7/13 11am-2pm. Welcome to Your BEST Life in this Well-Appointed, Centrally-Located Home, Situated in Tigard's Applewood Park Neighborhood! Smartly-Planned Sweetheart Offers Open, Airy Circular Plan w/Super Flexible Space, Abundance of Windows & Natural Light+Multiple Indoor AND Outdoor Areas to Accommodate Your Lifestyle! Main Level Includes Dramatic 2 Story Entry(w/2 Closets); 9' Ceils; Updated, Solid Hdwd Floors(Extending to Staircase & Upstairs Hallways); Formal Living Rm W/Beautiful See-Through Gas Fireplace; Expandable, Formal Dining Rm(Set-Apart, Yet Conveniently Located on Kitchen Corridor); Laundry Rm w/Built-ins+Utility Sink; Powder Bath w/Built-ins; Spacious, Comfortable Family Rm w/Fireplace & Built-Ins Open to Beautiful Kitchen; Casual Dining AND Wonderful Eating Bar w/Slider Opening to Great Outside Spaces! One-Of-A-Kind, Thoughtfully Updated Quality Kitchen is Sure to Delight, w/Slab Granite Countertops, Solid Wood Cabinets w/Soft-Close Drawers & Extra Shelving(Extending to Ceiling); Stainless Steel Appliances, Incl Gas Cooking Range/Oven, Dishwasher, Built-in Microwave, Refrigerator AND Bonus Wine/Beverage Refrig, PLUS A Rare, Extended Pantry(Btwn Kitchen & Dining) w/Built-in Shelving & Floor Space for Extra Storage. Upstairs Offers Additional Flexible Space, Including a Vaulted Primary Suite w/Generous Walk-in Closet + An Additional, Mult-Shelf Closet, Expansive Vanity w/Built-ins, Soaking Tub, Step-in Shower & Private Toilet Area! Adjacent to Primary, A Flexible Office/Nursery/Hobby Area w/French Doors, Plus Two Additional Bedrooms, Hall Closet For Linen Storage & Full Hall Bath(Tub+Shower); XL Bonus/Movie/Game Rm for Exercise or Leisure! A MinMaintenance, Fully-Fenced Backyard Has All the Right Spaces w/Generous Patio, Expansive Deck for Relaxation or Entertainment & Additional Space for Raised Gardens, Play Structure or Putting Green! A Home Run..2023 Roof, AC, Neighborhood Park & Easy Access to Schools, Shops, Parks, Freeways & More!
Contact an agent
Home facts
- Year built:1999
- Listing Id #:497168435
- Added:39 day(s) ago
- Updated:August 14, 2025 at 07:17 AM
Rooms and interior
- Bedrooms:3
- Total bathrooms:3
- Full bathrooms:2
- Half bathrooms:1
- Living area:2,305 sq. ft.
Heating and cooling
- Cooling:Central Air
- Heating:Forced Air
Structure and exterior
- Roof:Composition
- Year built:1999
- Building area:2,305 sq. ft.
- Lot area:0.09 Acres
Schools
- High school:Tigard
- Middle school:Twality
- Elementary school:Durham
Utilities
- Water:Public Water
- Sewer:Public Sewer
Finances and disclosures
- Price:$649,947
- Price per sq. ft.:$281.97
- Tax amount:$6,060 (2024)
New listings near 8583 SW Bellflower St
- New
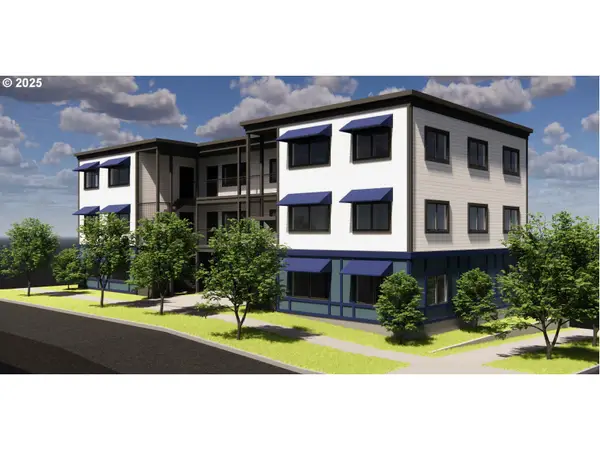 $439,000Active0.13 Acres
$439,000Active0.13 Acres1311 N Bryant St, Portland, OR 97217
MLS# 183305464Listed by: MORE REALTY - New
 $349,900Active3 beds 3 baths1,405 sq. ft.
$349,900Active3 beds 3 baths1,405 sq. ft.9219 NW Germantown Rd, Portland, OR 97231
MLS# 376395071Listed by: NOVA REALTY NW, LLC - New
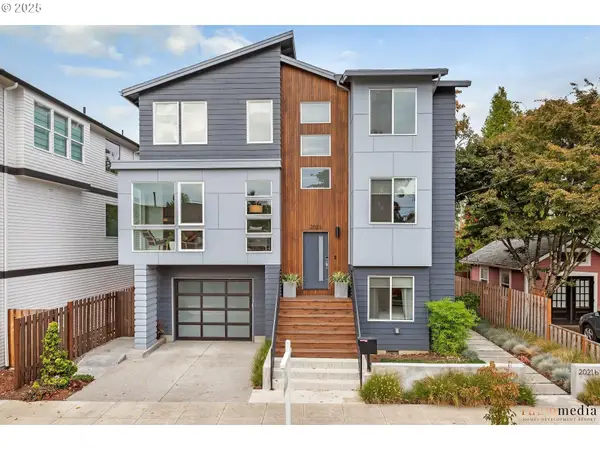 $998,000Active5 beds 4 baths2,552 sq. ft.
$998,000Active5 beds 4 baths2,552 sq. ft.2021 SE Woodward St, Portland, OR 97202
MLS# 379522973Listed by: PREMIERE PROPERTY GROUP, LLC - New
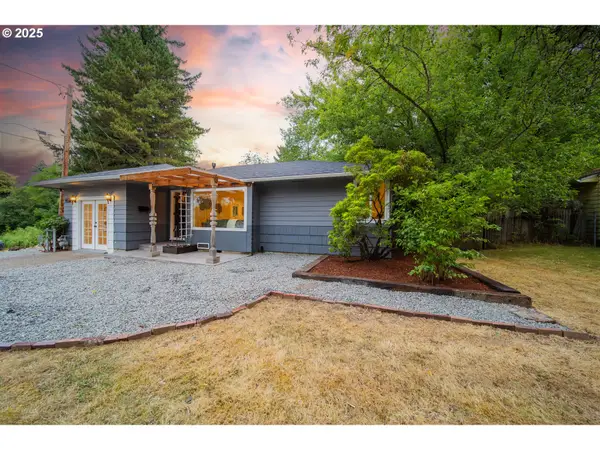 $515,000Active3 beds 2 baths838 sq. ft.
$515,000Active3 beds 2 baths838 sq. ft.4239 SW Garden Home Rd, Portland, OR 97219
MLS# 445547178Listed by: CASCADE HERITAGE REAL ESTATE GROUP - New
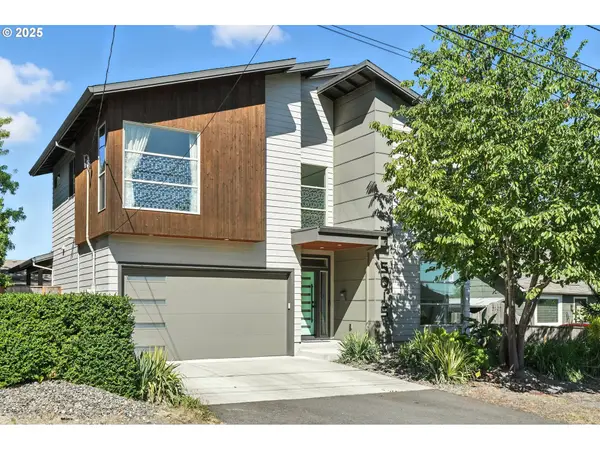 $799,000Active5 beds 3 baths2,529 sq. ft.
$799,000Active5 beds 3 baths2,529 sq. ft.5015 NE 48th Ave, Portland, OR 97218
MLS# 506808371Listed by: REGER HOMES, LLC - Open Sat, 11am to 1pmNew
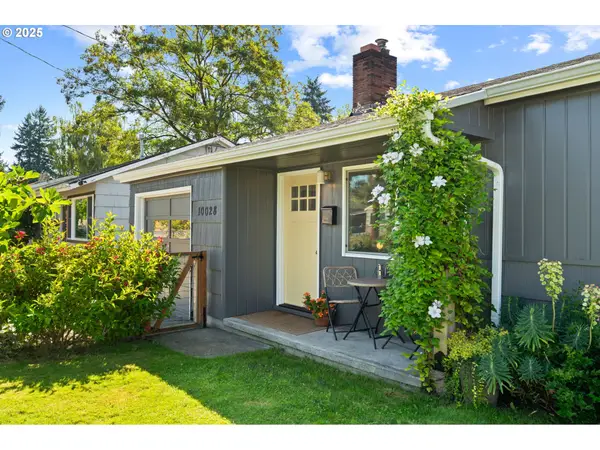 $399,900Active2 beds 1 baths885 sq. ft.
$399,900Active2 beds 1 baths885 sq. ft.10028 SE Harold St, Portland, OR 97266
MLS# 535531926Listed by: RE/MAX NORTHWEST 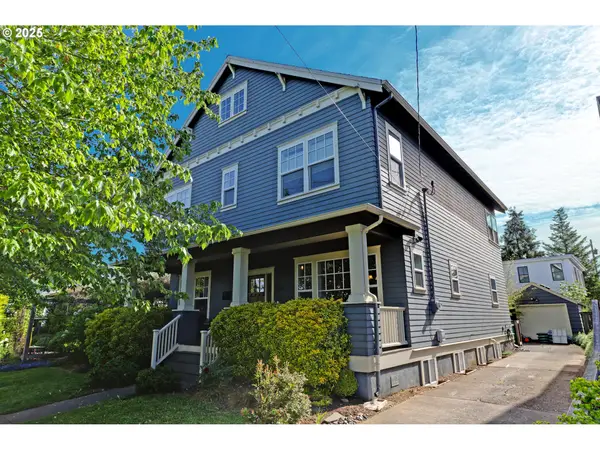 $1,500,000Pending5 beds 4 baths3,956 sq. ft.
$1,500,000Pending5 beds 4 baths3,956 sq. ft.3144 NE 47th Ave, Portland, OR 97213
MLS# 300715106Listed by: WINDERMERE REALTY TRUST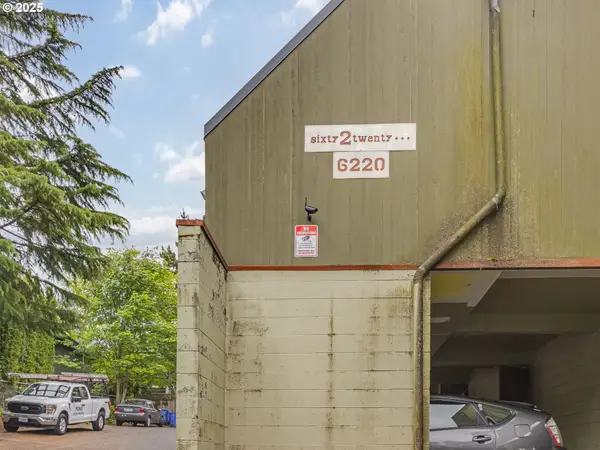 $205,000Active2 beds 2 baths922 sq. ft.
$205,000Active2 beds 2 baths922 sq. ft.6220 SW Capitol Hwy #7, Portland, OR 97239
MLS# 441507208Listed by: PDX DWELLINGS LLC- Open Sat, 12 to 2pmNew
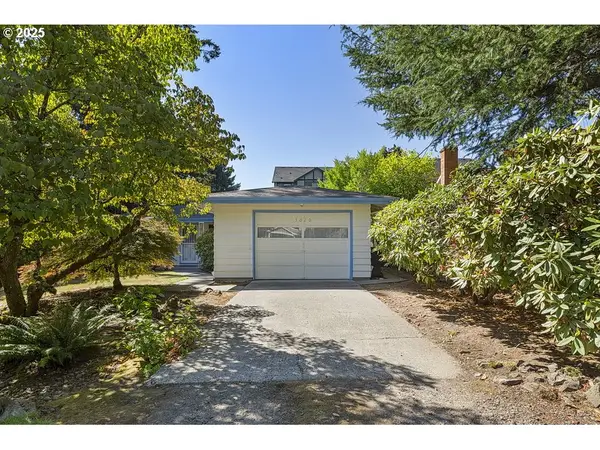 $437,000Active2 beds 2 baths1,036 sq. ft.
$437,000Active2 beds 2 baths1,036 sq. ft.3020 SW Nebraska St, Portland, OR 97239
MLS# 249494371Listed by: RE/MAX EQUITY GROUP - Open Sat, 11am to 1pmNew
 $529,000Active3 beds 2 baths1,528 sq. ft.
$529,000Active3 beds 2 baths1,528 sq. ft.1700 NE 134th Pl, Portland, OR 97230
MLS# 464637151Listed by: URBAN NEST REALTY

