8718 NW Terraceview Ct, Portland, OR 97229
Local realty services provided by:Better Homes and Gardens Real Estate Realty Partners

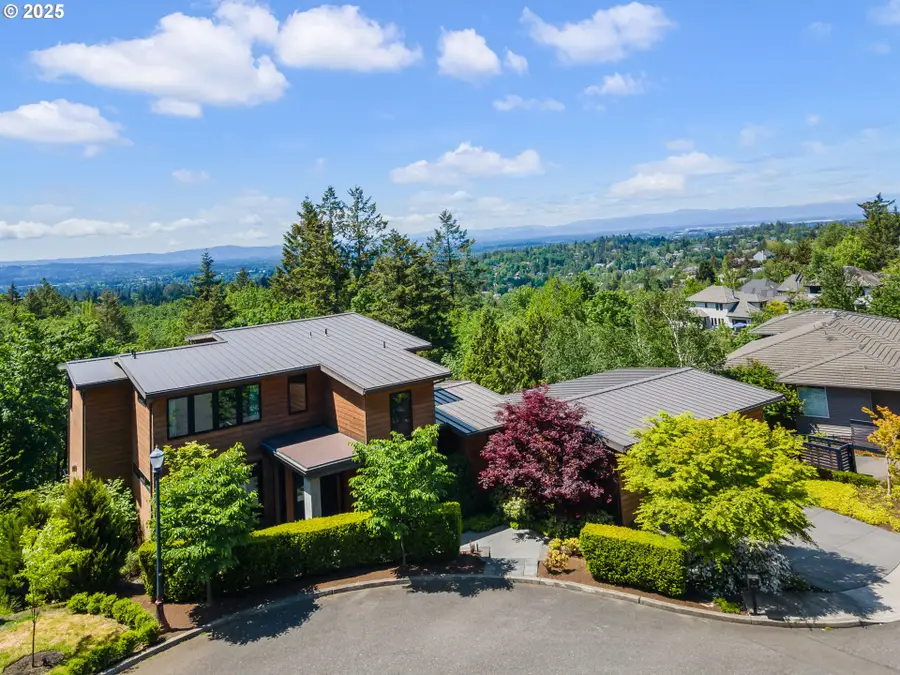
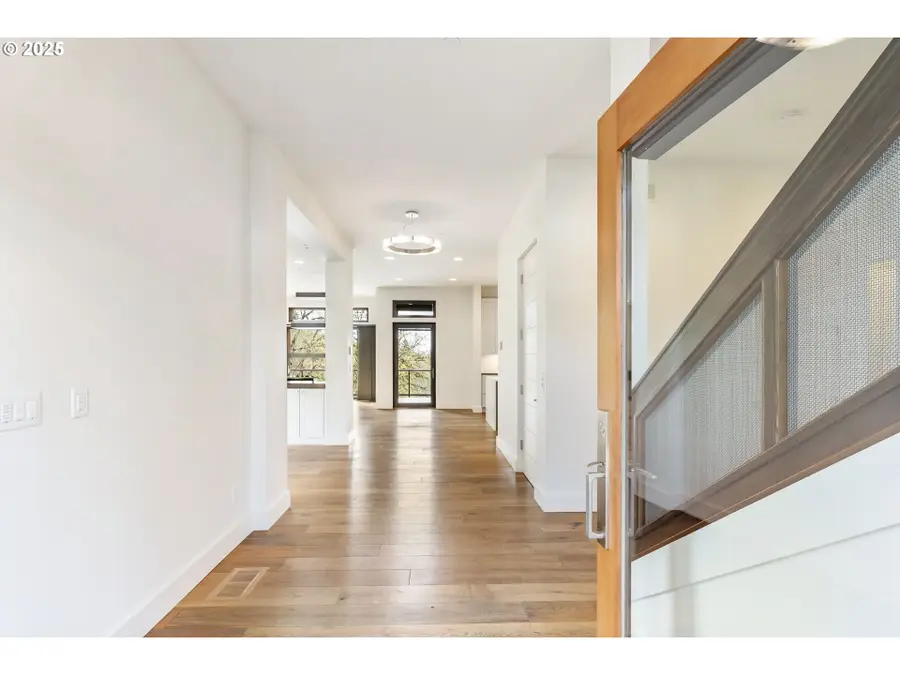
Listed by:sarita dua
Office:keller williams sunset corridor
MLS#:772276780
Source:PORTLAND
Price summary
- Price:$3,850,000
- Price per sq. ft.:$696.33
About this home
Be prepared to be blown away by this one-of-a-kind contemporary masterpiece in NW Portland. This is a true, private haven. Versatile floorplan has 4 total bedrooms plus an office loft. Featuring 3 bedrooms upstairs (all suites with their own full baths) and a bedroom suite on the lower level that is ideal for separate living quarters (with exterior entry). This room could also be a rec room and is plumbed for a wet bar. Gourmet kitchen features stainless high-end appliances, two dishwashers, a walk-in pantry and an expansive island. Huge windows, open designs and 10 ft high ceilings provide the perfect backdrop for art, entertaining, and relaxation. Luxurious appointments: lighting, fixtures, appliances, and heated floor in primary bath. State of the art elevator. Large capacity wine cellar. Surround sound and multiple flat screen TVs throughout the home - both inside and out. The exterior is just as spectacular as the interior, with an outdoor kitchen and eating bar, covered decks, multiple patios and an in-ground pool and spa. This home is an Entertainer's delight! Car lovers will love the 5 car garage capacity across 2 separate garages (the lower level garage is currently being used as a home gym). Valley views! Where else can you find a totally dialed-in home that is quiet and serene on a private 0.82 acre lot, yet is in a community, minutes to downtown, and close to everywhere you want to be? NO HOAs! Enjoy this pool and yard all summer long! Make an appointment to see this unique masterpiece today! MUST SEE!
Contact an agent
Home facts
- Year built:2016
- Listing Id #:772276780
- Added:131 day(s) ago
- Updated:August 19, 2025 at 11:18 AM
Rooms and interior
- Bedrooms:4
- Total bathrooms:6
- Full bathrooms:4
- Half bathrooms:2
- Living area:5,529 sq. ft.
Heating and cooling
- Cooling:Central Air
- Heating:Forced Air 90
Structure and exterior
- Roof:Metal
- Year built:2016
- Building area:5,529 sq. ft.
- Lot area:0.82 Acres
Schools
- High school:Lincoln
- Middle school:West Sylvan
- Elementary school:Forest Park
Utilities
- Water:Public Water
- Sewer:Public Sewer
Finances and disclosures
- Price:$3,850,000
- Price per sq. ft.:$696.33
- Tax amount:$24,951 (2024)
New listings near 8718 NW Terraceview Ct
- New
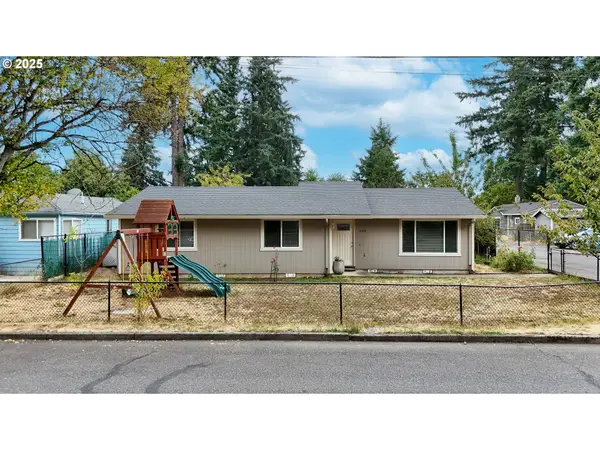 $420,000Active3 beds 2 baths1,152 sq. ft.
$420,000Active3 beds 2 baths1,152 sq. ft.12814 SE Lincoln St, Portland, OR 97233
MLS# 347607369Listed by: KELLY RIGHT REAL ESTATE OF PORTLAND, LLC - New
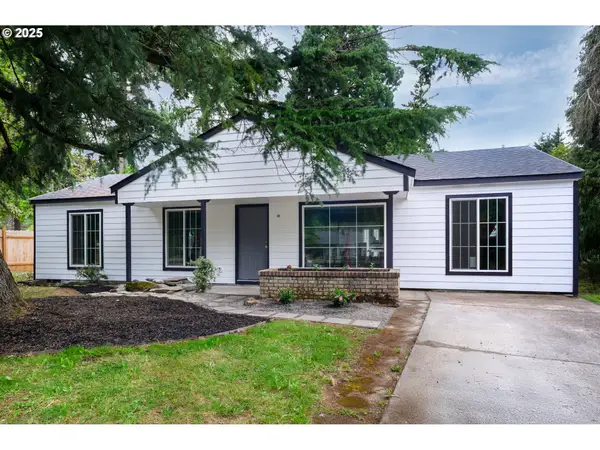 $450,000Active4 beds 2 baths1,488 sq. ft.
$450,000Active4 beds 2 baths1,488 sq. ft.14605 SE Harrison St, Portland, OR 97233
MLS# 757431264Listed by: MORE REALTY - Open Tue, 11am to 2pmNew
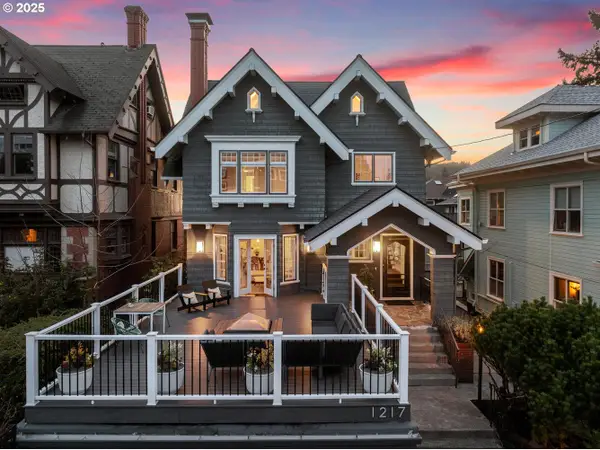 $1,350,000Active4 beds 5 baths4,447 sq. ft.
$1,350,000Active4 beds 5 baths4,447 sq. ft.1217 NW 25th Ave, Portland, OR 97210
MLS# 703283319Listed by: WINDERMERE REALTY TRUST - Open Tue, 11am to 2pmNew
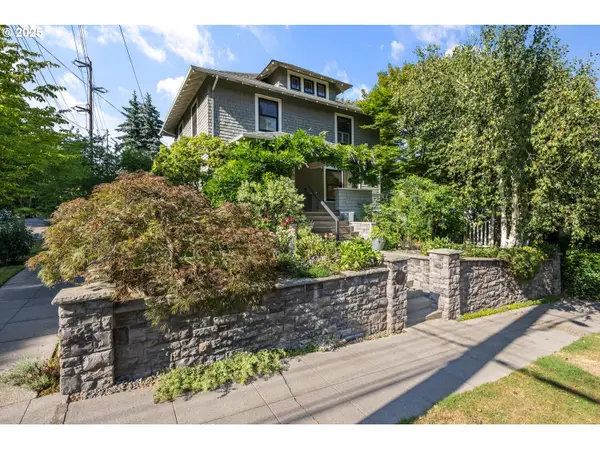 $1,095,000Active4 beds 2 baths3,379 sq. ft.
$1,095,000Active4 beds 2 baths3,379 sq. ft.37 S Custer St, Portland, OR 97219
MLS# 779572026Listed by: WINDERMERE REALTY TRUST - New
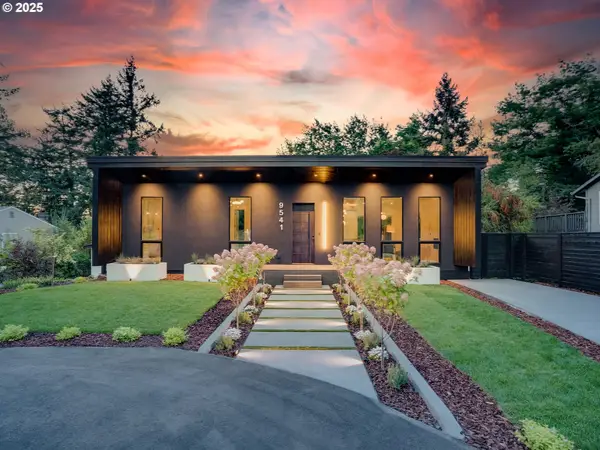 $1,494,950Active5 beds 5 baths2,688 sq. ft.
$1,494,950Active5 beds 5 baths2,688 sq. ft.9541 SW 62nd Dr, Portland, OR 97219
MLS# 291866875Listed by: JOHN L. SCOTT PORTLAND CENTRAL - Open Sun, 1 to 3:30pmNew
 $749,000Active4 beds 3 baths1,905 sq. ft.
$749,000Active4 beds 3 baths1,905 sq. ft.5004 SE Rural St #A, Portland, OR 97206
MLS# 459433157Listed by: PREMIERE PROPERTY GROUP, LLC - New
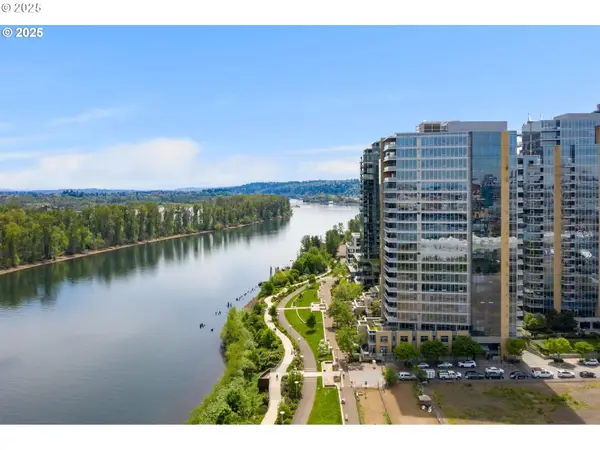 $725,000Active2 beds 2 baths1,525 sq. ft.
$725,000Active2 beds 2 baths1,525 sq. ft.836 S Curry St #808, Portland, OR 97239
MLS# 480789584Listed by: SEAN Z BECKER REAL ESTATE - New
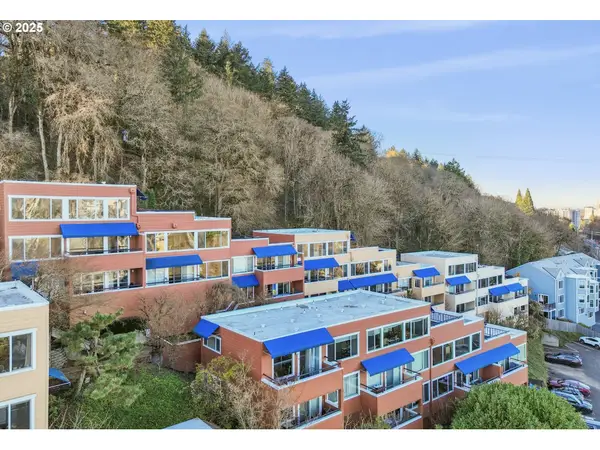 $295,000Active1 beds 1 baths675 sq. ft.
$295,000Active1 beds 1 baths675 sq. ft.3701 SW Condor Ave #K3, Portland, OR 97239
MLS# 350608745Listed by: REALTY ONE GROUP PRESTIGE - New
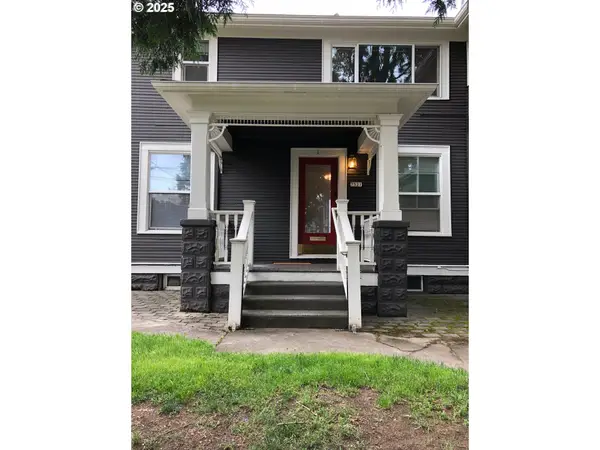 $820,000Active-- beds -- baths3,892 sq. ft.
$820,000Active-- beds -- baths3,892 sq. ft.7521 N Gloucester Ave, Portland, OR 97203
MLS# 232296525Listed by: LIVING ROOM REALTY - New
 $1,075,000Active-- beds -- baths4,126 sq. ft.
$1,075,000Active-- beds -- baths4,126 sq. ft.19436 NW Mahama Way, Portland, OR 97229
MLS# 278625562Listed by: PORTLAND REALTY CO.

