8851 SW 72nd Ave, Portland, OR 97223
Local realty services provided by:Better Homes and Gardens Real Estate Realty Partners
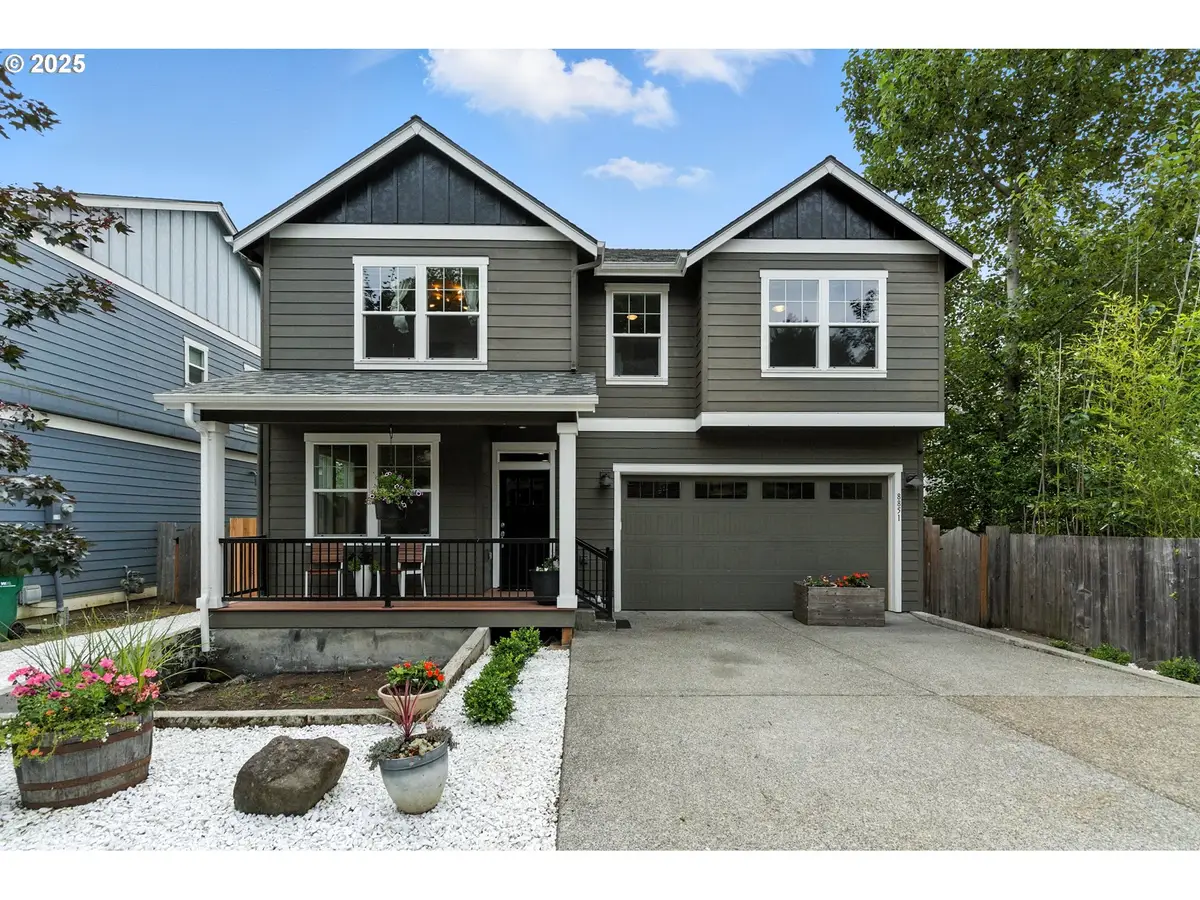
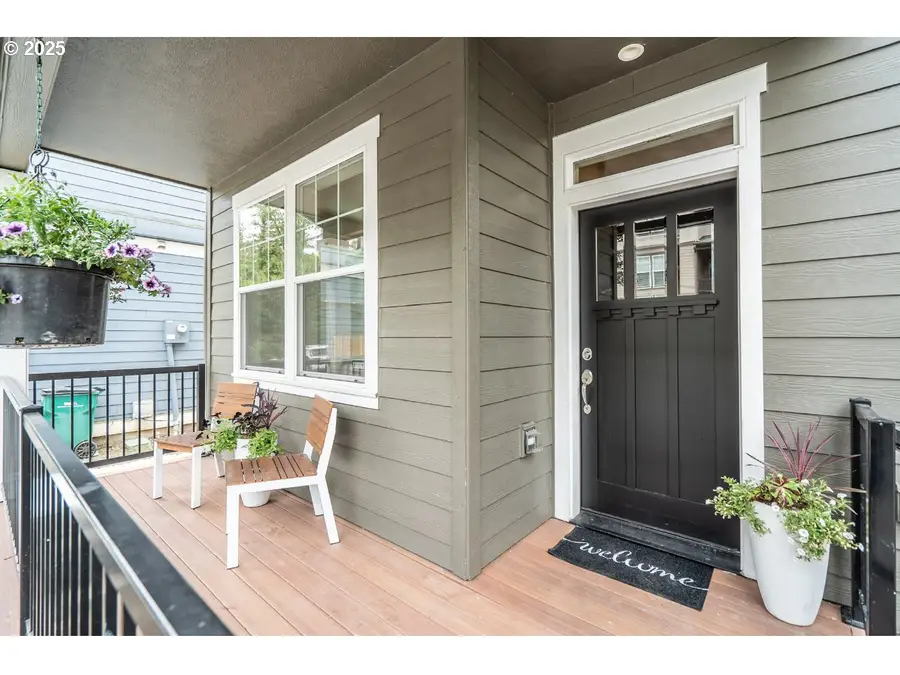
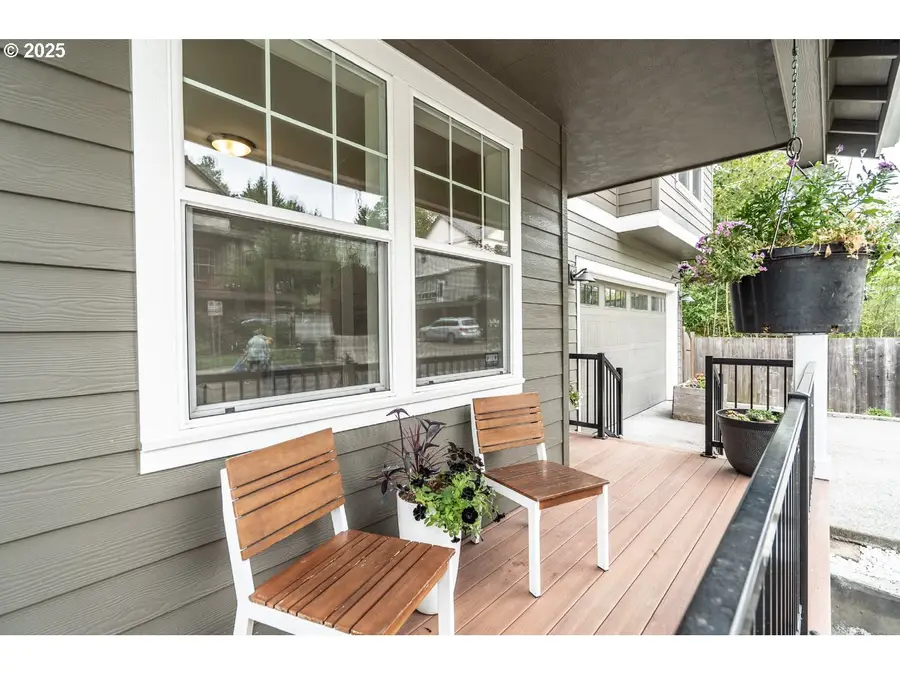
8851 SW 72nd Ave,Portland, OR 97223
$799,000
- 4 Beds
- 3 Baths
- 3,554 sq. ft.
- Single family
- Pending
Listed by:porshe turner
Office:premiere property group, llc.
MLS#:614007113
Source:PORTLAND
Price summary
- Price:$799,000
- Price per sq. ft.:$224.82
About this home
This Northwest Contemporary sits at the quiet edge of Portland where Tigard, Beaverton, and the city all come together. Located on a dead-end street in unincorporated Washington County, it offers privacy, lower taxes, no HOA, and a location that feels minutes from everything. You’re close to Multnomah Village, Washington Square, the Fanno Creek Trail, and zoned for sought-after Montclair Elementary.Built in 2014 and recently refreshed, this three-story home offers over 3,500 square feet with four bedrooms, two and a half baths, a home office, and a flexible bonus room with ADU potential. The main level flows easily across hardwood floors with large windows and an open-concept kitchen featuring a new Bosch dishwasher and microwave, an oversized island, and a walk-in pantry that feels like a hidden room.Three west-facing decks, all recently repainted, invite you to enjoy sunset views and year-round outdoor living. The terraced yard includes raised garden beds and space for a hot tub, outdoor kitchen, or fire pit.Upstairs, the primary suite offers spa-style heated floors, a generous walk-in closet, and privacy from the rest of the home.On the lower level, a daylight basement includes a wet bar with a built-in cup or pitcher rinser and a new heat pump for added comfort. The fully finished and insulated garage features epoxy flooring, an EV charger, and a side door to the backyard for convenient access.With a tankless water heater, fully serviced HVAC, and completed radon and sewer scopes, the home has been carefully maintained inside and out. The street is quiet, the neighbors are kind, and there’s a strong sense of belonging that’s hard to find and even harder to leave.
Contact an agent
Home facts
- Year built:2014
- Listing Id #:614007113
- Added:47 day(s) ago
- Updated:August 14, 2025 at 07:17 AM
Rooms and interior
- Bedrooms:4
- Total bathrooms:3
- Full bathrooms:2
- Half bathrooms:1
- Living area:3,554 sq. ft.
Heating and cooling
- Cooling:Central Air
- Heating:Mini Split
Structure and exterior
- Roof:Shingle
- Year built:2014
- Building area:3,554 sq. ft.
- Lot area:0.13 Acres
Schools
- High school:Southridge
- Middle school:Whitford
- Elementary school:Montclair
Utilities
- Water:Public Water
- Sewer:Public Sewer
Finances and disclosures
- Price:$799,000
- Price per sq. ft.:$224.82
- Tax amount:$11,044 (2024)
New listings near 8851 SW 72nd Ave
- New
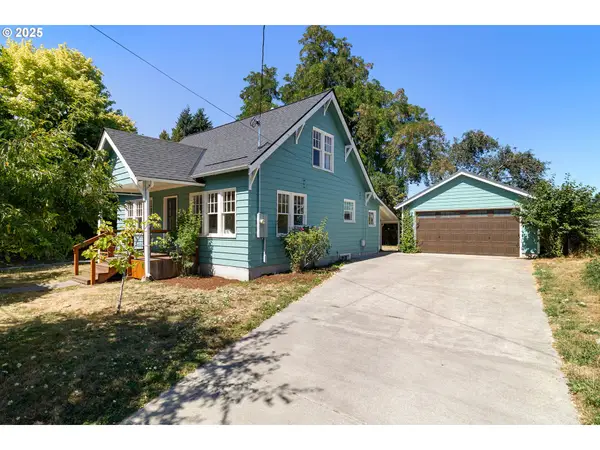 $525,000Active4 beds 2 baths1,980 sq. ft.
$525,000Active4 beds 2 baths1,980 sq. ft.8145 N Olympia St, Portland, OR 97203
MLS# 211174248Listed by: KELLER WILLIAMS SUNSET CORRIDOR - New
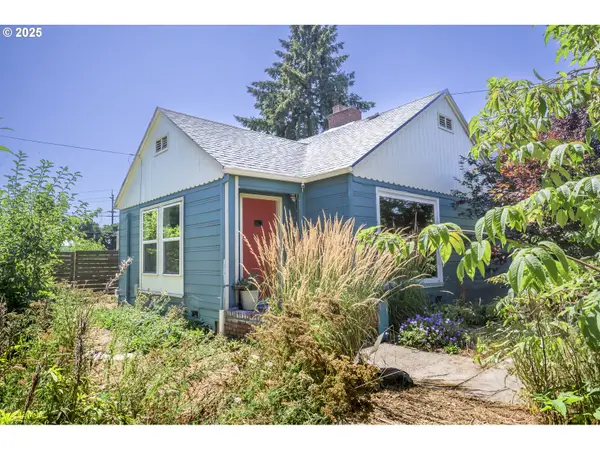 $399,000Active2 beds 1 baths1,008 sq. ft.
$399,000Active2 beds 1 baths1,008 sq. ft.6604 N Columbia Way, Portland, OR 97203
MLS# 297265430Listed by: LIVING ROOM REALTY - New
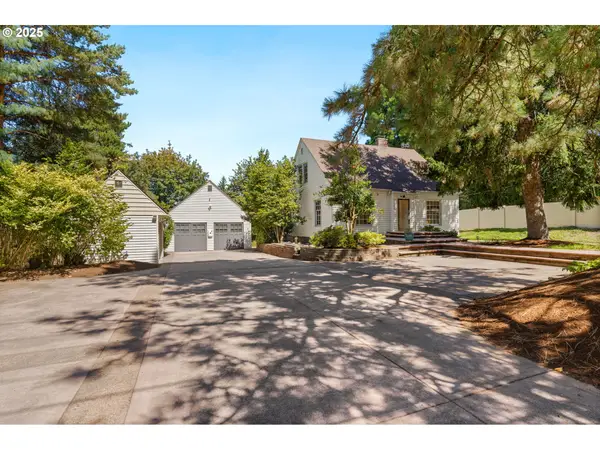 $529,900Active3 beds 2 baths2,745 sq. ft.
$529,900Active3 beds 2 baths2,745 sq. ft.14629 NE Halsey St, Portland, OR 97230
MLS# 346244451Listed by: THINK REAL ESTATE - New
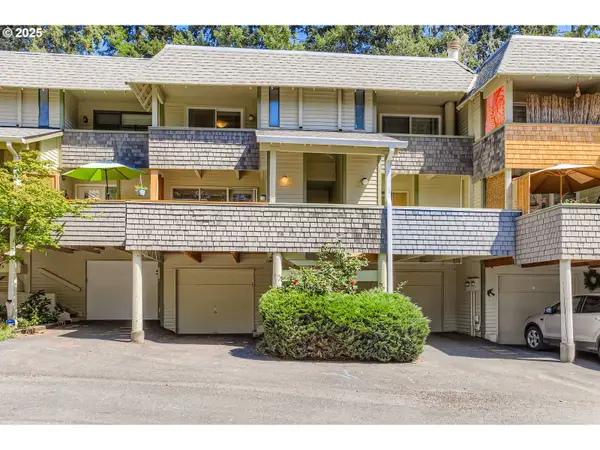 $349,900Active2 beds 2 baths958 sq. ft.
$349,900Active2 beds 2 baths958 sq. ft.19675 NW Quail Hollow Dr, Portland, OR 97229
MLS# 404862007Listed by: MORE REALTY - New
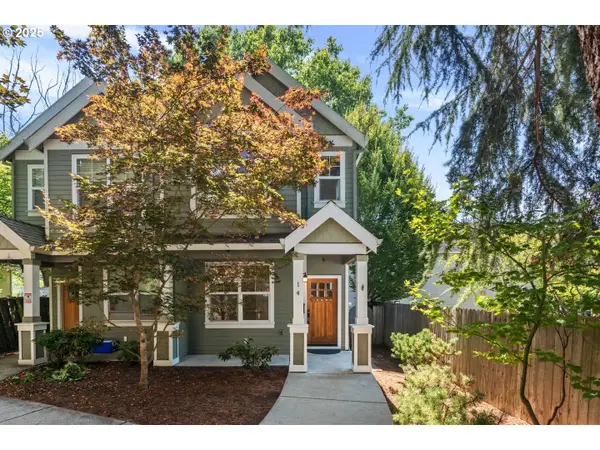 $419,900Active3 beds 3 baths1,678 sq. ft.
$419,900Active3 beds 3 baths1,678 sq. ft.14 NE Stanton St, Portland, OR 97212
MLS# 449931285Listed by: HOME TEAM REALTY, LLC. - New
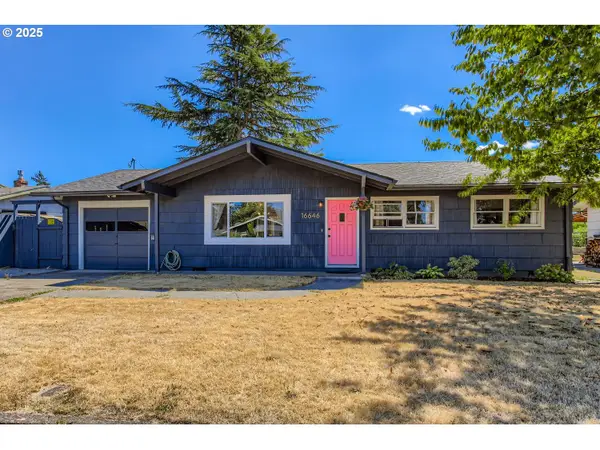 $474,000Active3 beds 3 baths1,431 sq. ft.
$474,000Active3 beds 3 baths1,431 sq. ft.16646 SE Ankeny St, Portland, OR 97233
MLS# 462015580Listed by: KELLER WILLIAMS REALTY PROFESSIONALS - New
 $900,000Active3 beds 3 baths2,396 sq. ft.
$900,000Active3 beds 3 baths2,396 sq. ft.2541 NW Pinnacle Dr, Portland, OR 97229
MLS# 578664951Listed by: KELLER WILLIAMS SUNSET CORRIDOR - New
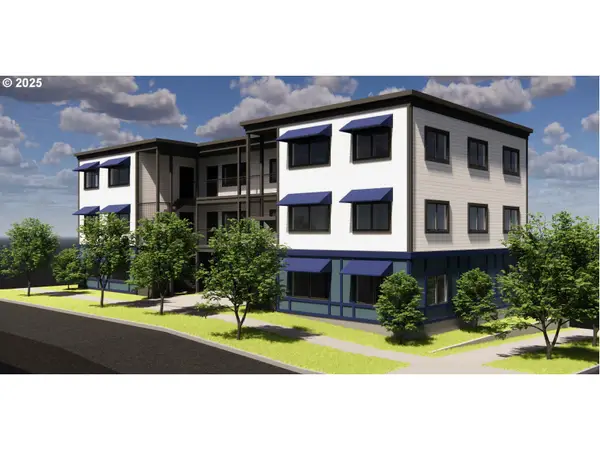 $439,000Active0.13 Acres
$439,000Active0.13 Acres1311 N Bryant St, Portland, OR 97217
MLS# 183305464Listed by: MORE REALTY - New
 $349,900Active3 beds 3 baths1,405 sq. ft.
$349,900Active3 beds 3 baths1,405 sq. ft.9219 NW Germantown Rd, Portland, OR 97231
MLS# 376395071Listed by: NOVA REALTY NW, LLC - New
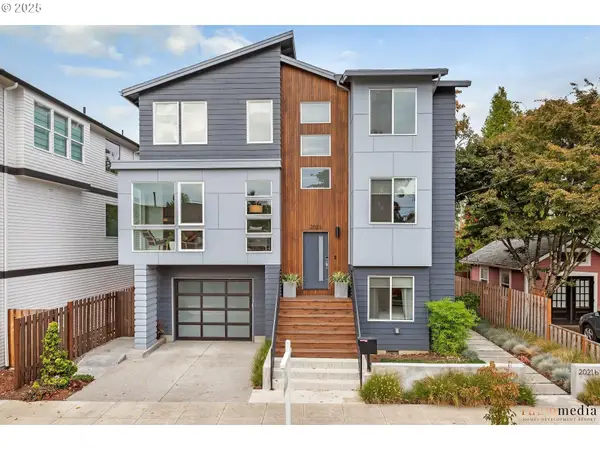 $998,000Active5 beds 4 baths2,552 sq. ft.
$998,000Active5 beds 4 baths2,552 sq. ft.2021 SE Woodward St, Portland, OR 97202
MLS# 379522973Listed by: PREMIERE PROPERTY GROUP, LLC

