9037 NW Murdock St, Portland, OR 97229
Local realty services provided by:Better Homes and Gardens Real Estate Realty Partners
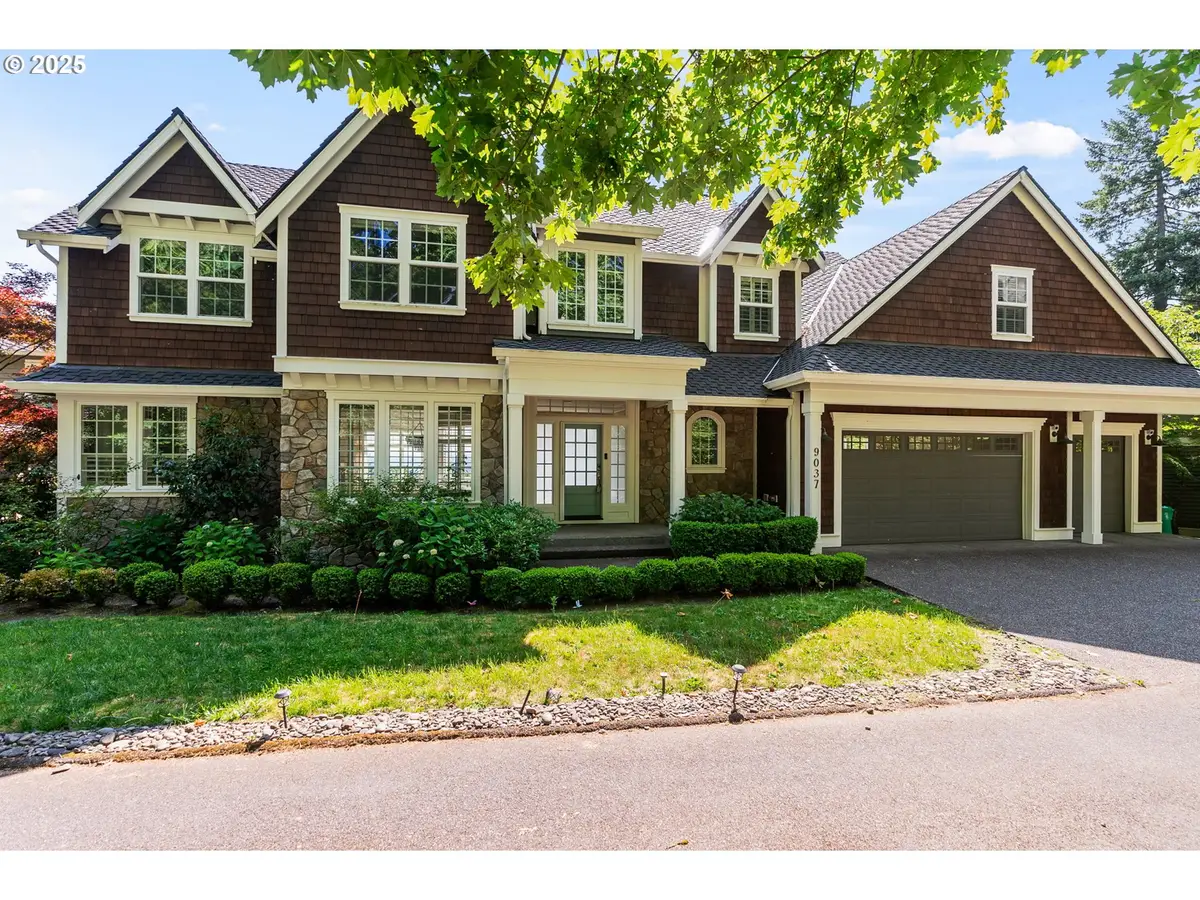
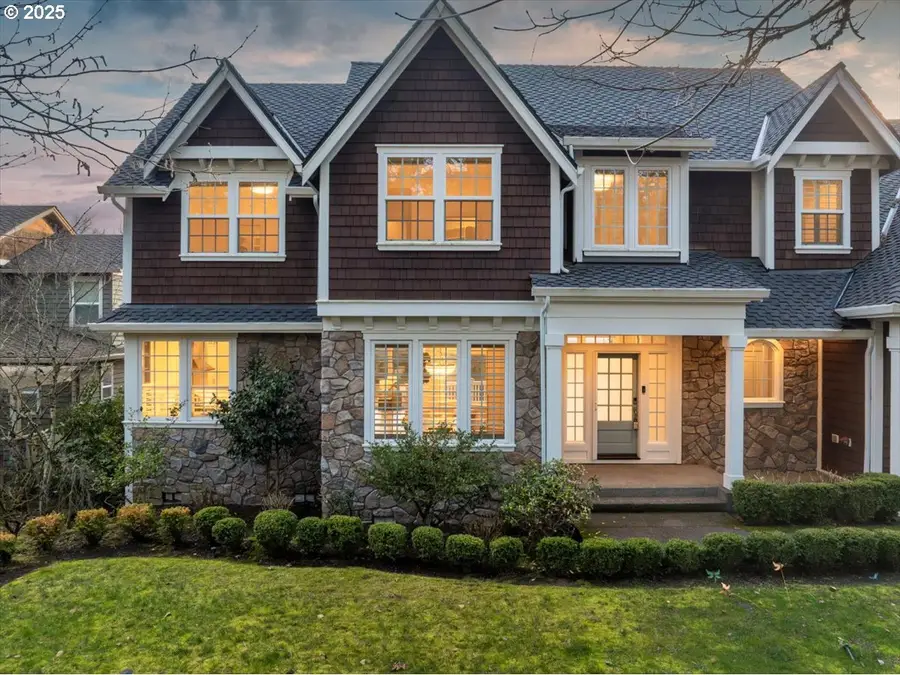
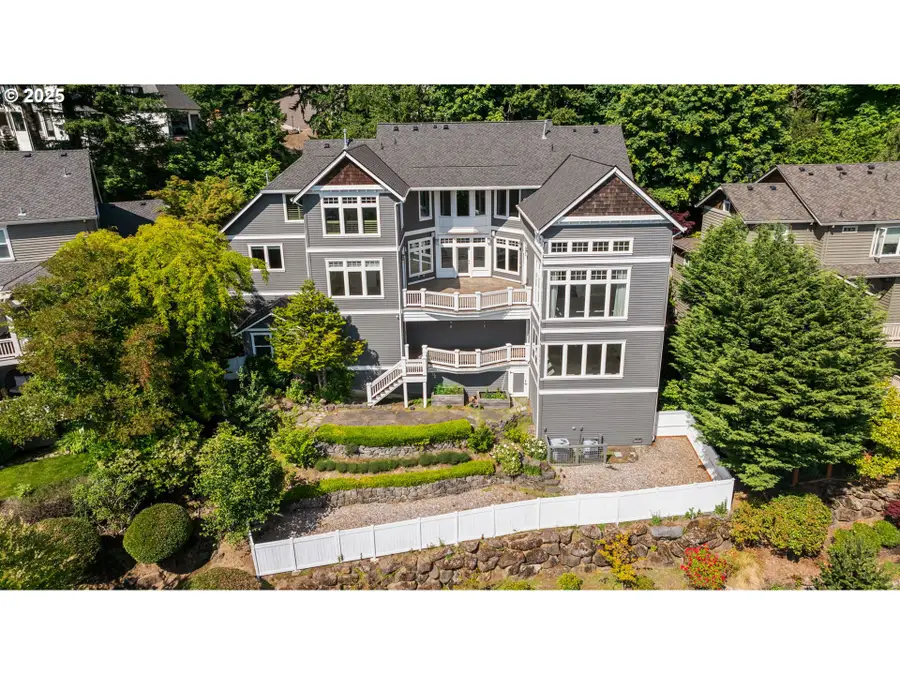
9037 NW Murdock St,Portland, OR 97229
$1,699,000
- 5 Beds
- 4 Baths
- 5,156 sq. ft.
- Single family
- Active
Listed by:kevin hall
Office:cascade hasson sotheby's international realty
MLS#:563573200
Source:PORTLAND
Price summary
- Price:$1,699,000
- Price per sq. ft.:$329.52
- Monthly HOA dues:$70
About this home
Open House Saturday 6/28 from 3:00-5:00pm! Incredible stand out value in Forest Heights! Dazzling remodeled Forest Heights showcase estate offering sweeping valley and coastal range panoramic views from 2 decks and most rooms! Enter to incredible natural light, soaring ceilings, and walls of SW facing windows that frame the cinematic sunset vistas. New roof and beautifully reimagined chef's quartz kitchen with Thermador appliances, beverage cooler, dual sinks, nearby handsome dining room, and plush living room, all opening to the central main level entertaining deck. Picture perfect for intimate evenings in or for grand dinner parties! Built by a Street of Dreams builder with an eye for generous room sizes and fine finishes, this home enchants across all 3 levels. Enjoy a main level executive office with more breathtaking views and nearby full bathroom, splendid primary suite with fireplace, soaking tub and attached dressing room, and 3 additional upper floor bedrooms with all new carpet upstairs. Host guests in the sumptuous ground level suite with family room, wine tasting/flex room, and 2nd covered view deck. Fully repainted, updated quartz bathrooms, new lighting fixtures, smart features, and much more. Rare level fenced yard with raised garden beds and bonus detached gym/studio with private entrance! Have it all and then some on a private cul-de-sac near top Portland amenities. Special financing incentives available on this property from SIRVA Mortgage. [Home Energy Score = 2. HES Report at https://rpt.greenbuildingregistry.com/hes/OR10235664]
Contact an agent
Home facts
- Year built:2001
- Listing Id #:563573200
- Added:156 day(s) ago
- Updated:August 14, 2025 at 11:18 AM
Rooms and interior
- Bedrooms:5
- Total bathrooms:4
- Full bathrooms:4
- Living area:5,156 sq. ft.
Heating and cooling
- Cooling:Central Air
- Heating:Forced Air
Structure and exterior
- Roof:Composition
- Year built:2001
- Building area:5,156 sq. ft.
- Lot area:0.28 Acres
Schools
- High school:Lincoln
- Middle school:West Sylvan
- Elementary school:Forest Park
Utilities
- Water:Public Water
- Sewer:Public Sewer
Finances and disclosures
- Price:$1,699,000
- Price per sq. ft.:$329.52
- Tax amount:$26,647 (2024)
New listings near 9037 NW Murdock St
- New
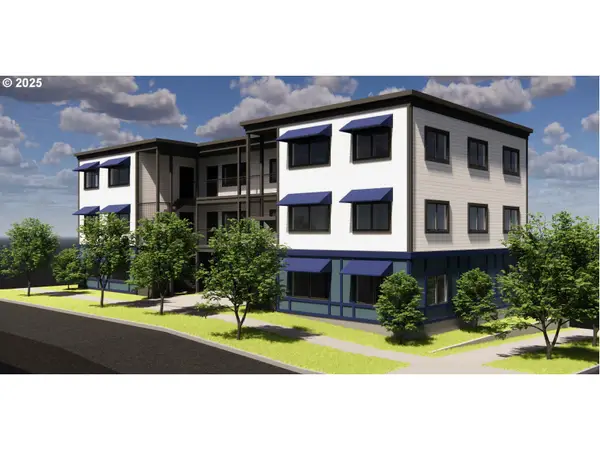 $439,000Active0.13 Acres
$439,000Active0.13 Acres1311 N Bryant St, Portland, OR 97217
MLS# 183305464Listed by: MORE REALTY - New
 $349,900Active3 beds 3 baths1,405 sq. ft.
$349,900Active3 beds 3 baths1,405 sq. ft.9219 NW Germantown Rd, Portland, OR 97231
MLS# 376395071Listed by: NOVA REALTY NW, LLC - New
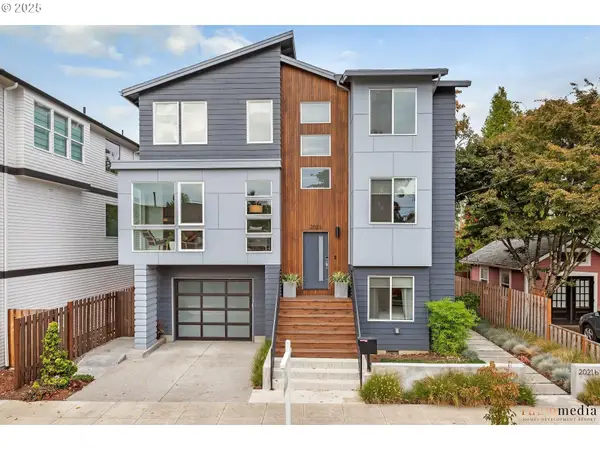 $998,000Active5 beds 4 baths2,552 sq. ft.
$998,000Active5 beds 4 baths2,552 sq. ft.2021 SE Woodward St, Portland, OR 97202
MLS# 379522973Listed by: PREMIERE PROPERTY GROUP, LLC - New
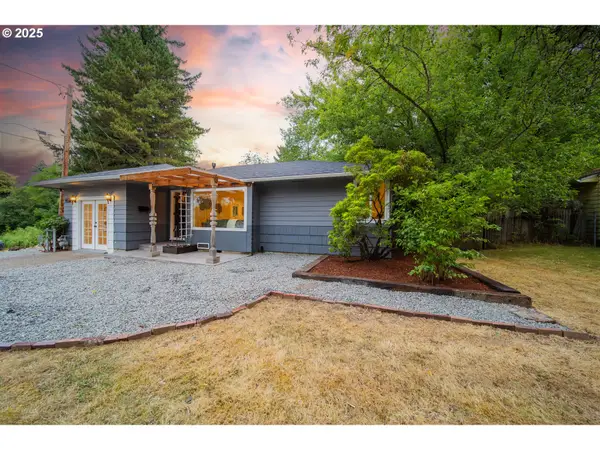 $515,000Active3 beds 2 baths838 sq. ft.
$515,000Active3 beds 2 baths838 sq. ft.4239 SW Garden Home Rd, Portland, OR 97219
MLS# 445547178Listed by: CASCADE HERITAGE REAL ESTATE GROUP - New
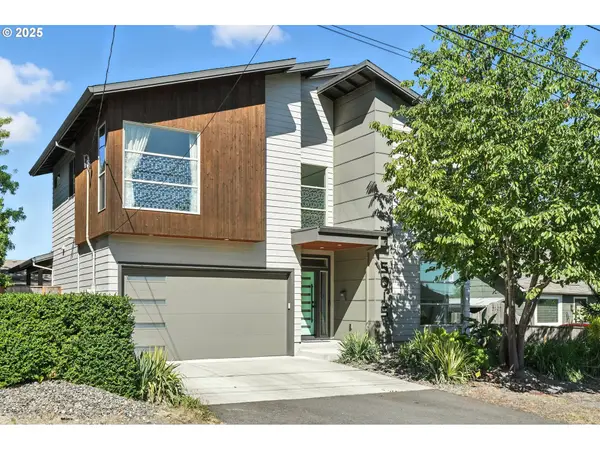 $799,000Active5 beds 3 baths2,529 sq. ft.
$799,000Active5 beds 3 baths2,529 sq. ft.5015 NE 48th Ave, Portland, OR 97218
MLS# 506808371Listed by: REGER HOMES, LLC - Open Sat, 11am to 1pmNew
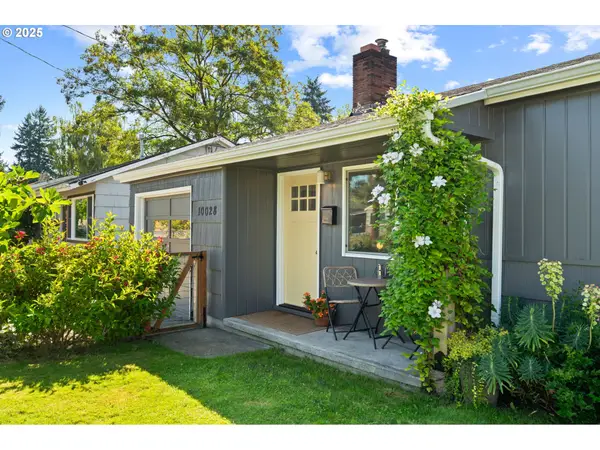 $399,900Active2 beds 1 baths885 sq. ft.
$399,900Active2 beds 1 baths885 sq. ft.10028 SE Harold St, Portland, OR 97266
MLS# 535531926Listed by: RE/MAX NORTHWEST 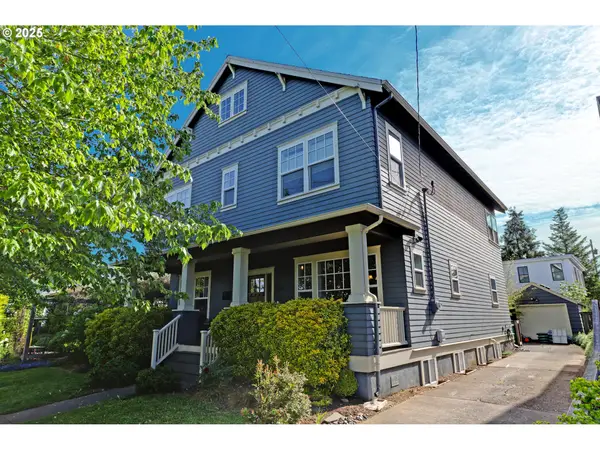 $1,500,000Pending5 beds 4 baths3,956 sq. ft.
$1,500,000Pending5 beds 4 baths3,956 sq. ft.3144 NE 47th Ave, Portland, OR 97213
MLS# 300715106Listed by: WINDERMERE REALTY TRUST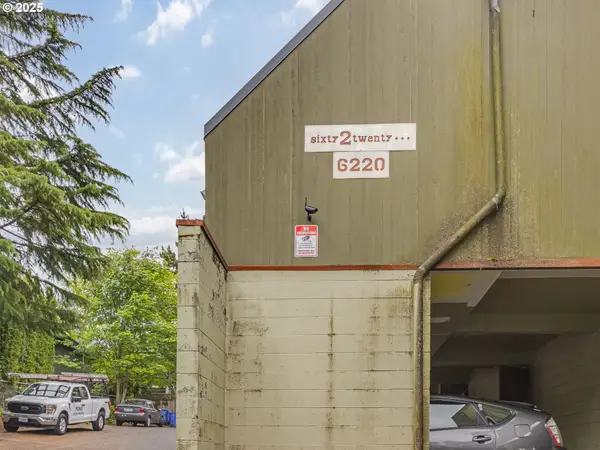 $205,000Active2 beds 2 baths922 sq. ft.
$205,000Active2 beds 2 baths922 sq. ft.6220 SW Capitol Hwy #7, Portland, OR 97239
MLS# 441507208Listed by: PDX DWELLINGS LLC- Open Sat, 12 to 2pmNew
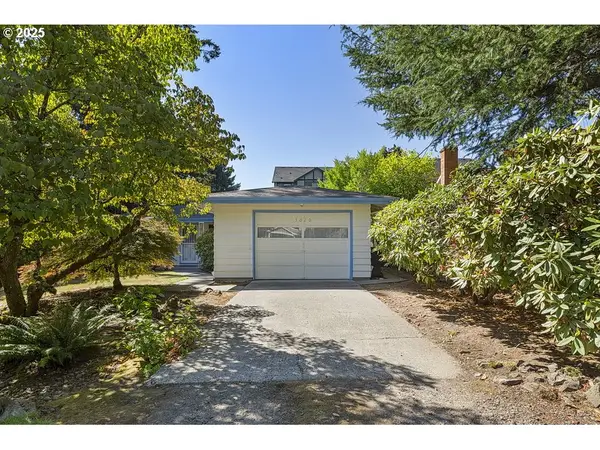 $437,000Active2 beds 2 baths1,036 sq. ft.
$437,000Active2 beds 2 baths1,036 sq. ft.3020 SW Nebraska St, Portland, OR 97239
MLS# 249494371Listed by: RE/MAX EQUITY GROUP - Open Sat, 11am to 1pmNew
 $529,000Active3 beds 2 baths1,528 sq. ft.
$529,000Active3 beds 2 baths1,528 sq. ft.1700 NE 134th Pl, Portland, OR 97230
MLS# 464637151Listed by: URBAN NEST REALTY

