915 SE 35th Ave #302, Portland, OR 97214
Local realty services provided by:Better Homes and Gardens Real Estate Equinox
915 SE 35th Ave #302,Portland, OR 97214
$359,000
- 1 Beds
- 1 Baths
- 1,008 sq. ft.
- Condominium
- Pending
Listed by:andy meeks
Office:living room realty
MLS#:227214496
Source:PORTLAND
Price summary
- Price:$359,000
- Price per sq. ft.:$356.15
- Monthly HOA dues:$733
About this home
Urban sophistication meets architectural inspiration in this stunning Belmont Lofts condo. This multi-award-winning Holst Architecture design is celebrated for its blend of warm natural materials and modern style. Affectionally dubbed The Treehouse, this open floorplan loft features 11-foot ceilings and is the perfect balance of form, function and efficiency. The third-floor unit features gorgeous floor-to-ceiling windows and door that lead to a private balcony nestled in the trees overlooking Belmont Street. The huge main room is ideal for entertaining, as it flows right into the dining space and kitchen, which features stainless steel counters/backsplash and a new stainless Dacor gas range and Fisher & Paykel dishwasher. Radiant floor heating underneath the wood floors in the unit offers comfort and quiet. Washer/dryer are included and located in the pantry/storage/utility room. The building offers secured entry, an elevator and a well-managed HOA to provide convenience and peace of mind. The rental cap has not been met and pets are allowed. All utilities except electricity are included in the monthly fees. Situated in the heart of the Belmont business district, you’ll enjoy a Walk Score of 97 and Bike Score of 100, with top-rated cafes, restaurants, parks, and shops nearby — including the venerable H Mart just two blocks away. This is easy eastside Portland urban living at its best. Don’t miss this one!
Contact an agent
Home facts
- Year built:2005
- Listing ID #:227214496
- Added:3 day(s) ago
- Updated:September 07, 2025 at 12:19 PM
Rooms and interior
- Bedrooms:1
- Total bathrooms:1
- Full bathrooms:1
- Living area:1,008 sq. ft.
Heating and cooling
- Cooling:Air Conditioning Ready
- Heating:Hot Water, Radiant
Structure and exterior
- Roof:Built Up
- Year built:2005
- Building area:1,008 sq. ft.
Schools
- High school:Franklin
- Middle school:Sunnyside Env
- Elementary school:Sunnyside Env
Utilities
- Water:Public Water
- Sewer:Public Sewer
Finances and disclosures
- Price:$359,000
- Price per sq. ft.:$356.15
- Tax amount:$5,849 (2024)
New listings near 915 SE 35th Ave #302
- New
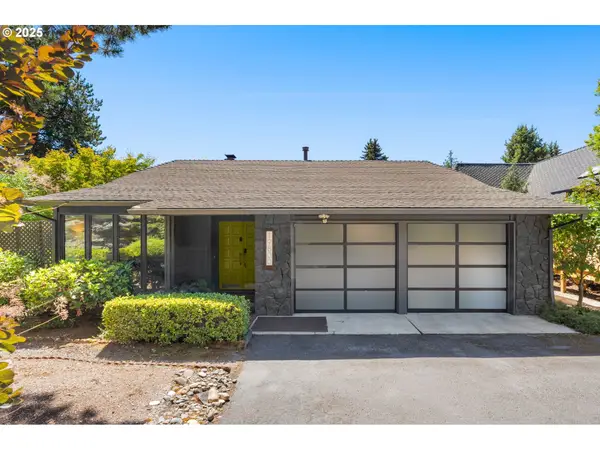 $609,000Active3 beds 2 baths1,912 sq. ft.
$609,000Active3 beds 2 baths1,912 sq. ft.19800 NW Quail Hollow Dr, Portland, OR 97229
MLS# 129115000Listed by: WINDERMERE WEST LLC - New
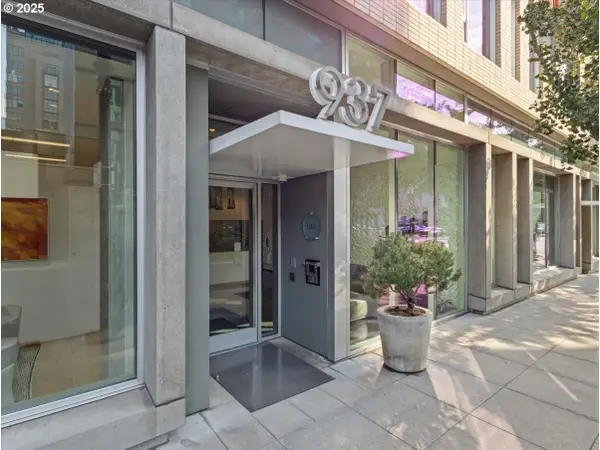 $600,000Active2 beds 2 baths1,310 sq. ft.
$600,000Active2 beds 2 baths1,310 sq. ft.937 NW Glisan St #1036, Portland, OR 97209
MLS# 630048023Listed by: LUX PROPERTIES LLC - New
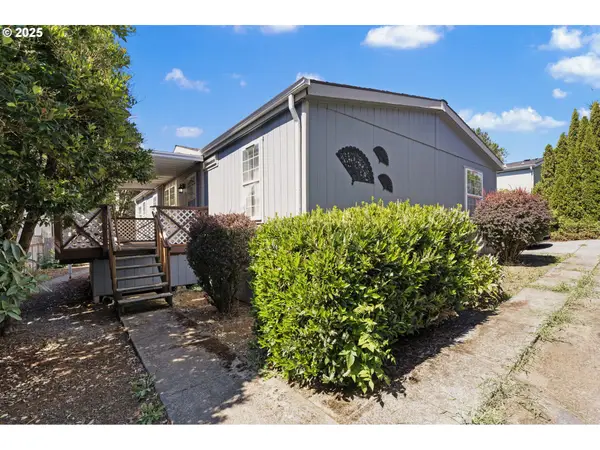 $114,000Active3 beds 2 baths1,568 sq. ft.
$114,000Active3 beds 2 baths1,568 sq. ft.4239 SE 122nd Ave, Portland, OR 97236
MLS# 322158680Listed by: PREMIERE PROPERTY GROUP, LLC - New
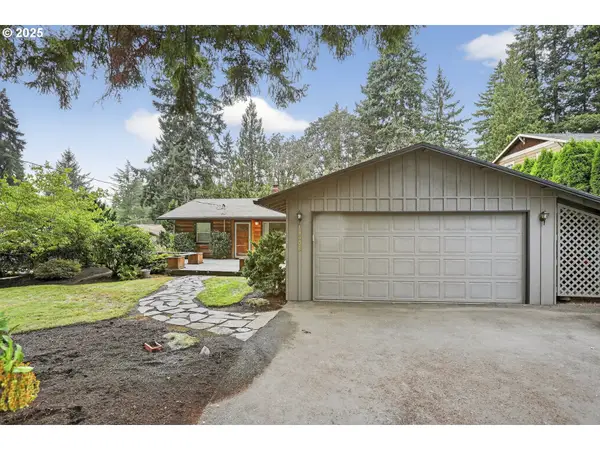 $700,000Active3 beds 2 baths1,472 sq. ft.
$700,000Active3 beds 2 baths1,472 sq. ft.14000 SW River Ln, Portland, OR 97224
MLS# 624234091Listed by: CASCADE HASSON SOTHEBY'S INTERNATIONAL REALTY - New
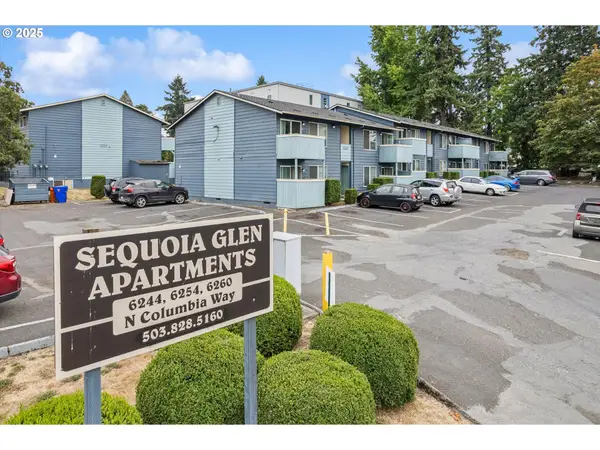 $4,300,000Active-- beds -- baths20,800 sq. ft.
$4,300,000Active-- beds -- baths20,800 sq. ft.6244 N Columbia Way, Portland, OR 97203
MLS# 713803853Listed by: GA COOKE REAL ESTATE SERVICES - New
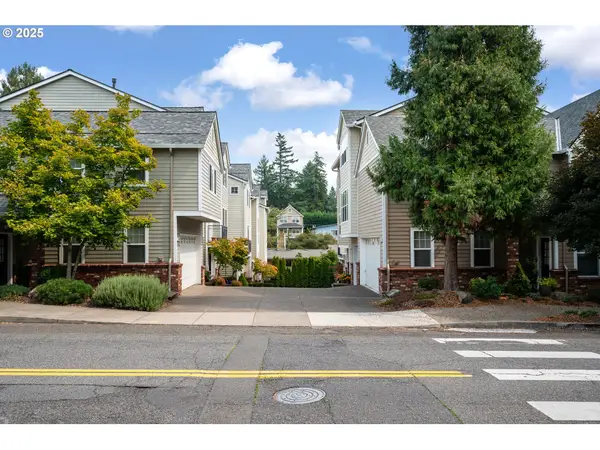 $432,000Active2 beds 2 baths1,313 sq. ft.
$432,000Active2 beds 2 baths1,313 sq. ft.7848 SW 31st Ave #2, Portland, OR 97219
MLS# 490647904Listed by: MORE REALTY - Open Sun, 1 to 3pmNew
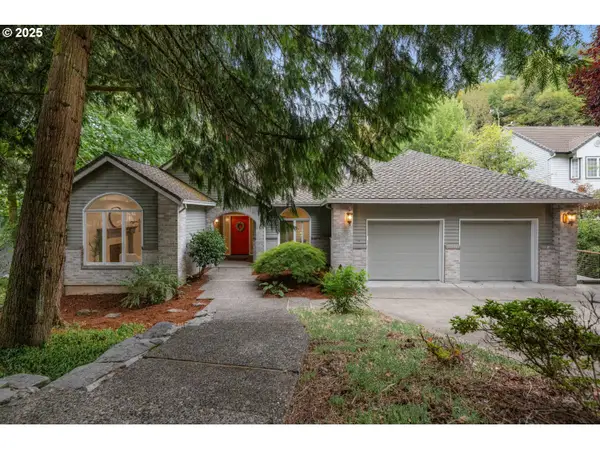 $750,000Active3 beds 3 baths2,831 sq. ft.
$750,000Active3 beds 3 baths2,831 sq. ft.11209 S Southridge Dr, Portland, OR 97219
MLS# 571794455Listed by: ELEETE REAL ESTATE - New
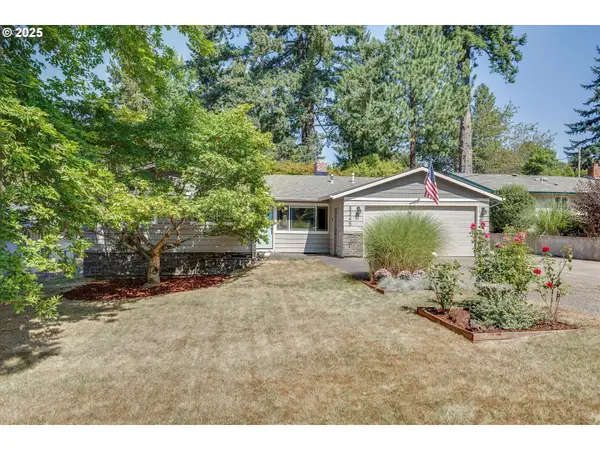 $575,000Active3 beds 2 baths1,252 sq. ft.
$575,000Active3 beds 2 baths1,252 sq. ft.8345 SW Mapleleaf St, Portland, OR 97223
MLS# 760827895Listed by: BETTER HOMES & GARDENS REALTY - Open Sun, 12 to 2pmNew
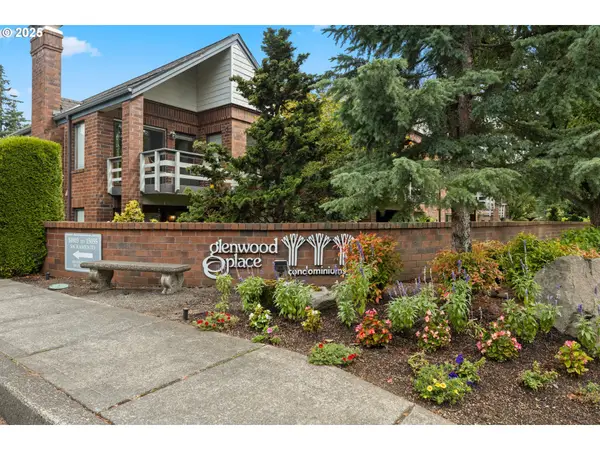 $279,000Active2 beds 2 baths1,128 sq. ft.
$279,000Active2 beds 2 baths1,128 sq. ft.14915 NE Sacramento St #10, Portland, OR 97230
MLS# 650892498Listed by: RE/MAX EQUITY GROUP - New
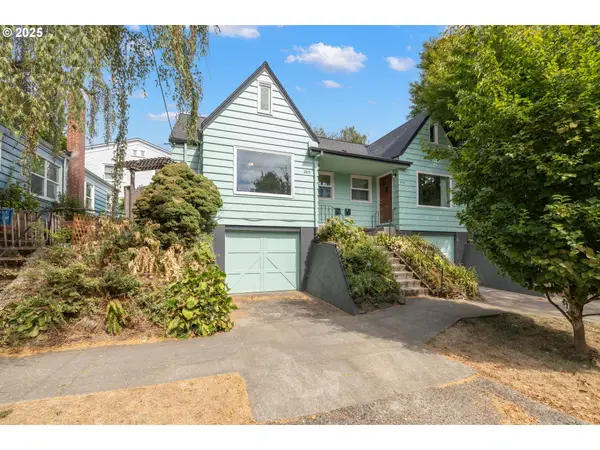 $775,000Active4 beds 2 baths2,854 sq. ft.
$775,000Active4 beds 2 baths2,854 sq. ft.2415 NE Everett St, Portland, OR 97232
MLS# 656149630Listed by: KELLER WILLIAMS SUNSET CORRIDOR
