9202 NW Benson Ct, Portland, OR 97229
Local realty services provided by:Better Homes and Gardens Real Estate Realty Partners
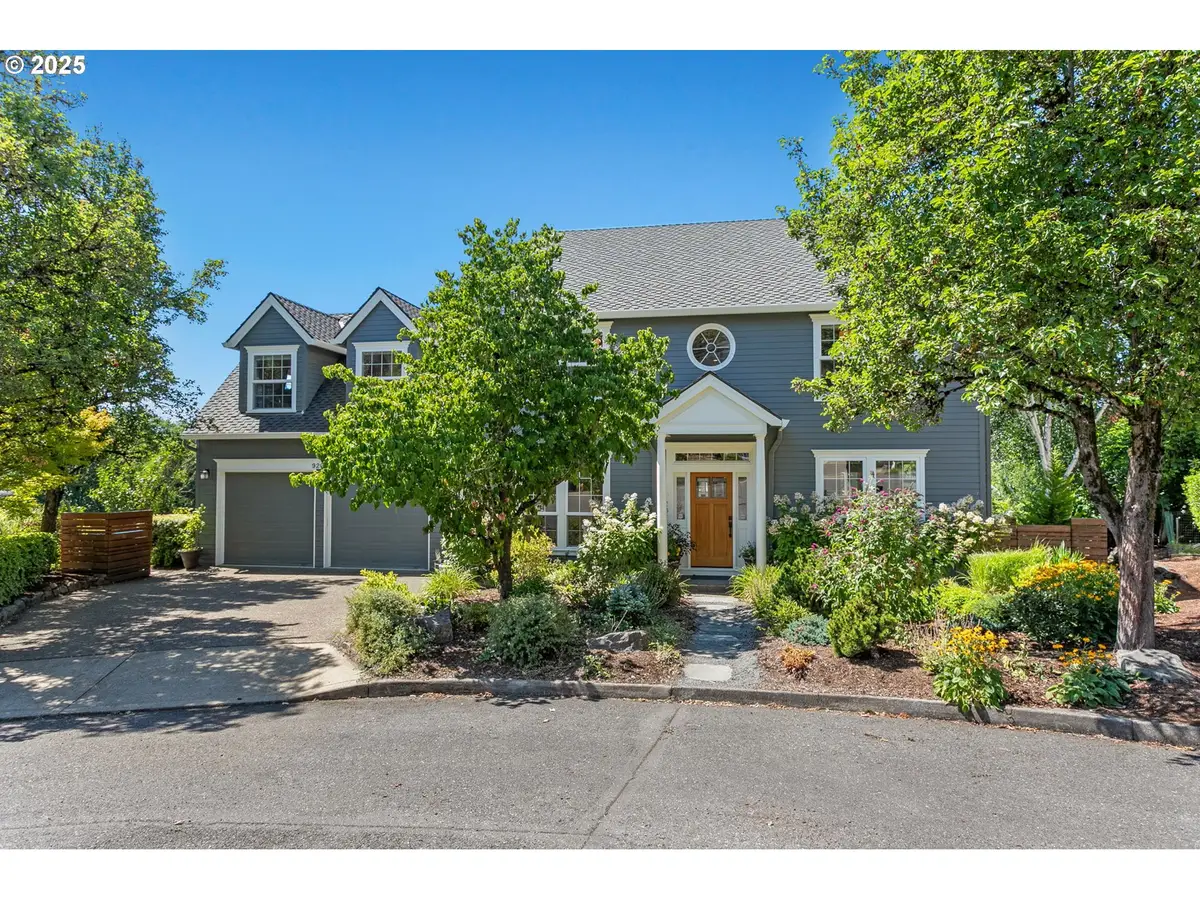

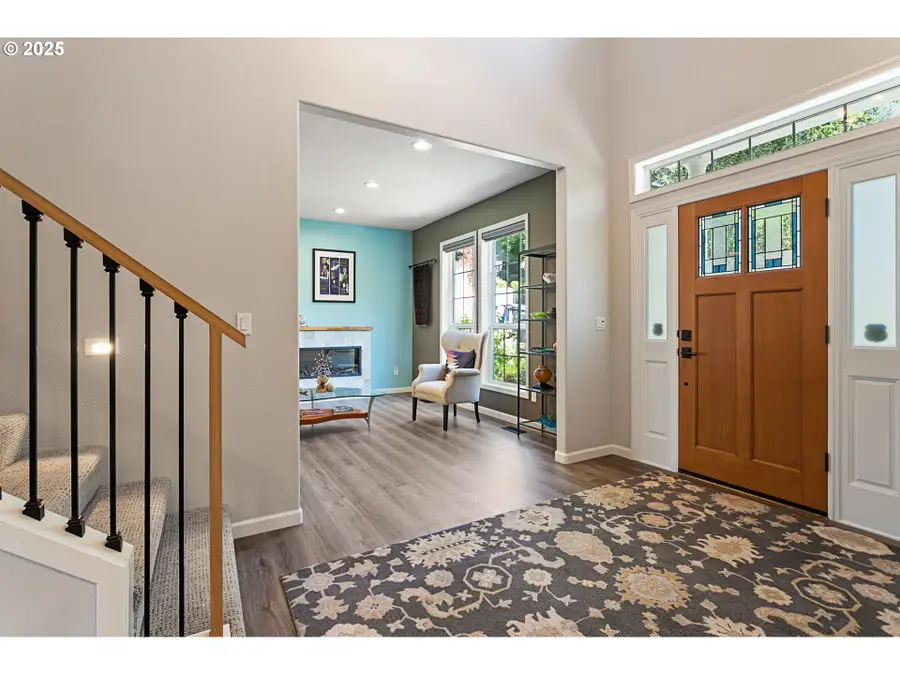
Listed by:lynda dowling-wu
Office:more realty
MLS#:756962434
Source:PORTLAND
Price summary
- Price:$999,000
- Price per sq. ft.:$274.38
About this home
Award-winning remodel! This spectacular Forest Heights home needs to be seen. Given the "Major Home Remodel Prize" for Oregon Home Magazine’s Structure and Style Awards in 2022, all aspects of the home were touched. The kitchen, bathrooms, and laundry were gutted and replaced with luxury finishes. The chef’s kitchen has Craftsman-style custom cabinets and a walnut island, an Elkay white quartz sink, cashmere marble backsplash, honed quartz countertops, high-end appliances, induction cooktop and convection range. The contemporary vent hood is custom brass and brushed nickel. All 3 full bathrooms have custom tile showers, bidet toilets, and the daylight basement bathroom has an ADA-friendly curbless shower and heated tile floor. Four of the bedroom closets have closet organizers installed by Portland Closet Company that are easily reconfigured. There is a central vac system, luxury vinyl plank and tile throughout as well as bamboo floors in the 5th bedroom/bonus room. There are 2 Scion electric fireplaces with custom tile surrounds and solid wood mantles have 4 rock colors and 14 flame colors as well as a heat feature. Outside, the mature landscaping and tranquil setting allows you to enjoy this oasis. Multiple levels and areas provide patio and deck space, raised beds for gardening, paths, and a lower level sitting area with café lights and a waterproof ceiling to enjoy year-round. In addition, a Presidential Roof was installed in 2021, a new water heater 2024, and furnace in 2019. You also get the benefits of living in Forest Heights - trails, pond, summer concerts, neighborhood shopping center, and excellent elementary school. Come see for yourself!
Contact an agent
Home facts
- Year built:1994
- Listing Id #:756962434
- Added:14 day(s) ago
- Updated:August 15, 2025 at 12:23 PM
Rooms and interior
- Bedrooms:5
- Total bathrooms:4
- Full bathrooms:3
- Half bathrooms:1
- Living area:3,641 sq. ft.
Heating and cooling
- Cooling:Central Air
- Heating:Forced Air, Forced Air 90+
Structure and exterior
- Roof:Composition
- Year built:1994
- Building area:3,641 sq. ft.
- Lot area:0.22 Acres
Schools
- High school:Lincoln
- Middle school:West Sylvan
- Elementary school:Forest Park
Utilities
- Water:Public Water
- Sewer:Public Sewer
Finances and disclosures
- Price:$999,000
- Price per sq. ft.:$274.38
- Tax amount:$15,757 (2024)
New listings near 9202 NW Benson Ct
- New
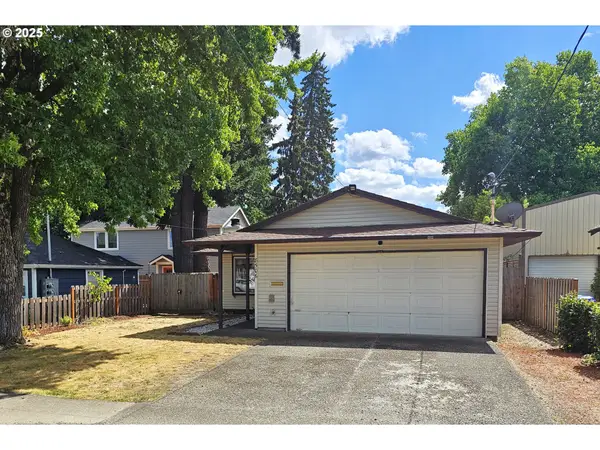 $413,000Active3 beds 2 baths1,056 sq. ft.
$413,000Active3 beds 2 baths1,056 sq. ft.8506 NE Hassalo St, Portland, OR 97220
MLS# 212980724Listed by: PREMIERE PROPERTY GROUP, LLC - New
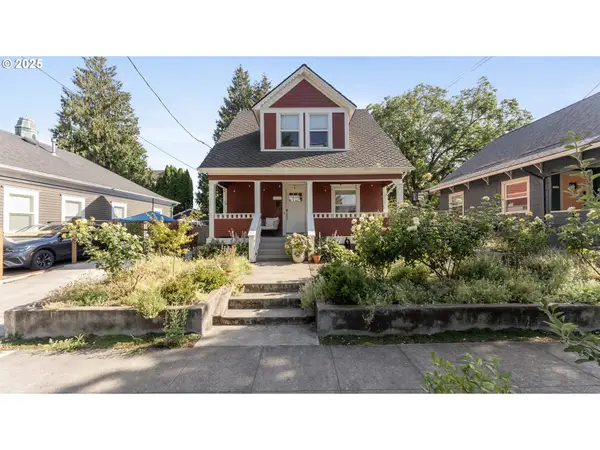 $747,000Active3 beds 2 baths2,100 sq. ft.
$747,000Active3 beds 2 baths2,100 sq. ft.1344 SE Miller St, Portland, OR 97202
MLS# 365247524Listed by: FOUND IT LLC - New
 $560,000Active3 beds 2 baths1,620 sq. ft.
$560,000Active3 beds 2 baths1,620 sq. ft.9090 SW Coral St, Portland, OR 97223
MLS# 528538822Listed by: CASCADE HASSON SOTHEBY'S INTERNATIONAL REALTY - Open Sun, 1 to 3pmNew
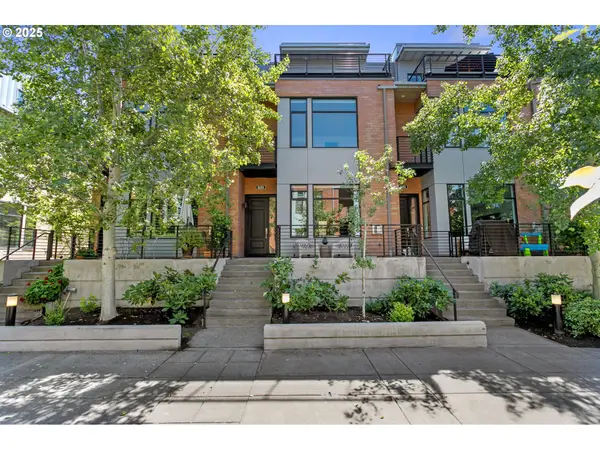 $659,000Active3 beds 4 baths1,876 sq. ft.
$659,000Active3 beds 4 baths1,876 sq. ft.1688 NW Riverscape St, Portland, OR 97209
MLS# 135791919Listed by: CORCORAN PRIME - Open Sun, 12 to 3pmNew
 $865,000Active-- beds -- baths3,454 sq. ft.
$865,000Active-- beds -- baths3,454 sq. ft.4480 SW Pasadena St, Portland, OR 97219
MLS# 573400270Listed by: SOLDERA PROPERTIES, INC - Open Sun, 1 to 4pmNew
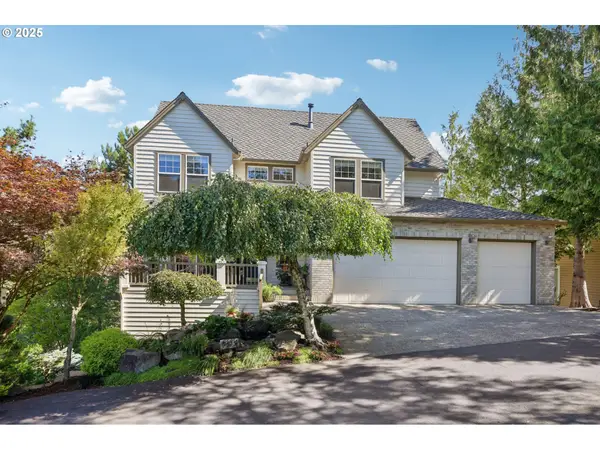 $969,000Active4 beds 4 baths3,196 sq. ft.
$969,000Active4 beds 4 baths3,196 sq. ft.9625 NW Fleischner St, Portland, OR 97229
MLS# 686323556Listed by: PREMIERE PROPERTY GROUP, LLC - Open Sat, 12 to 2pmNew
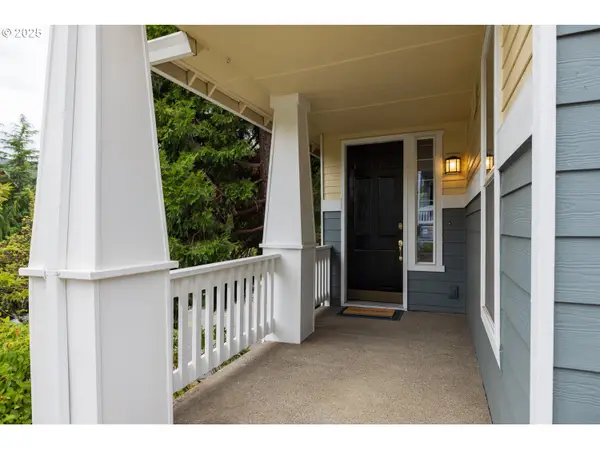 $499,000Active2 beds 3 baths1,684 sq. ft.
$499,000Active2 beds 3 baths1,684 sq. ft.11059 SW Celeste Ln, Portland, OR 97225
MLS# 772881873Listed by: PORTLAND'S ALTERNATIVE INC., REALTORS - New
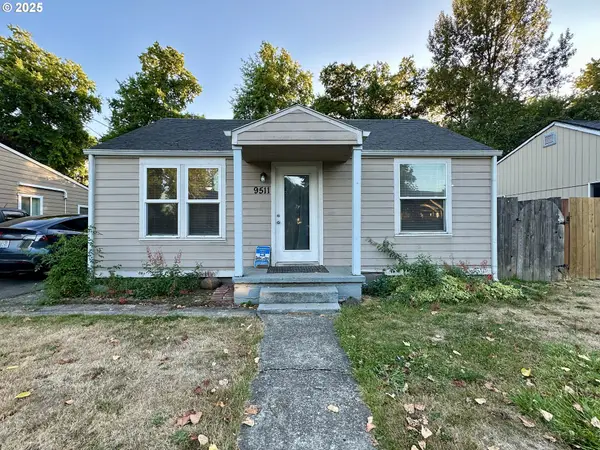 $285,000Active3 beds 1 baths748 sq. ft.
$285,000Active3 beds 1 baths748 sq. ft.9511 NE Gertz Cir, Portland, OR 97211
MLS# 729816775Listed by: CALL IT CLOSED INTERNATIONAL, INC - New
 $1,995,000Active5 beds 4 baths3,904 sq. ft.
$1,995,000Active5 beds 4 baths3,904 sq. ft.9630 SW Spring Crest Dr, Portland, OR 97225
MLS# 442222396Listed by: JOHN L. SCOTT - New
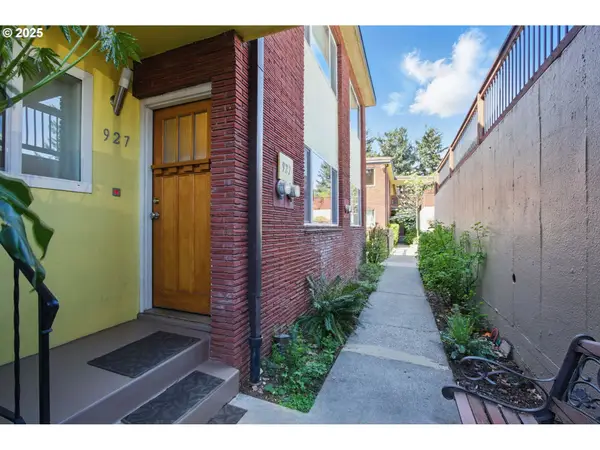 $185,000Active2 beds 1 baths761 sq. ft.
$185,000Active2 beds 1 baths761 sq. ft.927 NE 68th Ave, Portland, OR 97213
MLS# 511489390Listed by: KELLER WILLIAMS REALTY MID-WILLAMETTE

