9606 SW 41st Ave, Portland, OR 97219
Local realty services provided by:Better Homes and Gardens Real Estate Realty Partners
9606 SW 41st Ave,Portland, OR 97219
$510,000
- 3 Beds
- 2 Baths
- 1,462 sq. ft.
- Single family
- Pending
Listed by: todd gang
Office: ecopro realty group
MLS#:373239065
Source:PORTLAND
Price summary
- Price:$510,000
- Price per sq. ft.:$348.84
About this home
Super cute 3 Bed/2 Bath Bungalow - Desirable Location. Only 5 minute drive to Multnomah Village - Full Remodel in 2019: (See attached List of Upgrades): Roof; Kitchen (Countertops, Cabinets, Plumbing, Refrigerator, Oven & Microwave); HVAC System (Heat & Cool); Water Heater, All Flooring (Except original, refinished Fir Wood Floors in Kitchen & Main Bedroom); Finished Basement (& Water-Proofing w/75yr Warranty from Terra Firma); New Electrical w/new Panel; All windows, and more! Finished Basement has direct access to Large Carport (with 2 Storage Rooms) and back yard. Plenty of street parking in front and on side of home. Large, fenced back yard. Nice back deck new in 2019 - over-looking back yard. Quiet Neighborhood, 3 Blocks to TRIMET Transit Center, a few blocks to grocery store, pharmacy, and restaurants, Easy Access to I-5 and PCC Sylvania, Great Neighbors, and Great Schools nearby. Zoned RM2 - Nice corner lot zoned for multiple units or easily upgrade carport into ADU for mother-in-law or rental. Buyer to perform due diligence. Just a very comfortable and enjoyable place to live. Motivated Seller! Come check it out today! [Home Energy Score = 5. HES Report at https://rpt.greenbuildingregistry.com/hes/OR10140523]
Contact an agent
Home facts
- Year built:1925
- Listing ID #:373239065
- Added:33 day(s) ago
- Updated:December 17, 2025 at 03:21 AM
Rooms and interior
- Bedrooms:3
- Total bathrooms:2
- Full bathrooms:2
- Living area:1,462 sq. ft.
Heating and cooling
- Cooling:Central Air
- Heating:Forced Air
Structure and exterior
- Roof:Composition
- Year built:1925
- Building area:1,462 sq. ft.
- Lot area:0.12 Acres
Schools
- High school:Ida B Wells
- Middle school:Jackson
- Elementary school:Capitol Hill
Utilities
- Water:Public Water
- Sewer:Public Sewer
Finances and disclosures
- Price:$510,000
- Price per sq. ft.:$348.84
- Tax amount:$4,673 (2025)
New listings near 9606 SW 41st Ave
- New
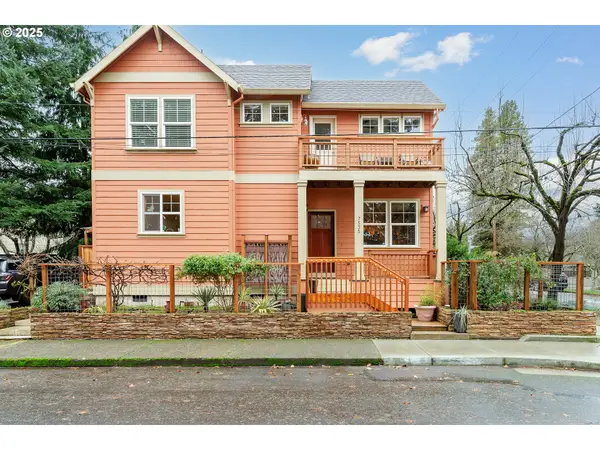 $550,000Active3 beds 3 baths1,446 sq. ft.
$550,000Active3 beds 3 baths1,446 sq. ft.7535 SE Harrison St, Portland, OR 97215
MLS# 110018222Listed by: KEENAN DRISCOLL REALTY LLC - New
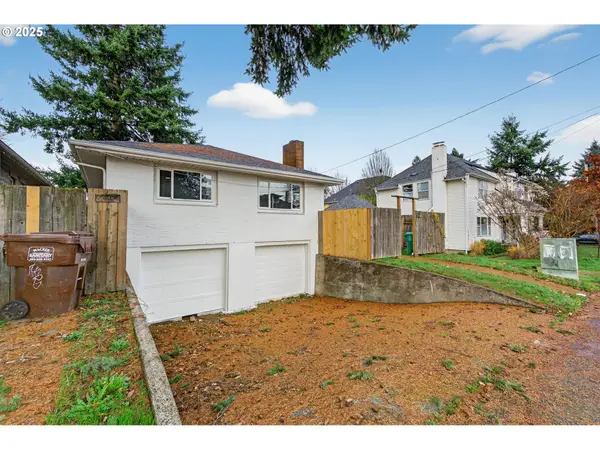 $599,000Active-- beds -- baths3,499 sq. ft.
$599,000Active-- beds -- baths3,499 sq. ft.7827 N Denver Ave, Portland, OR 97217
MLS# 495769618Listed by: KELLY RIGHT REAL ESTATE OF PORTLAND, LLC - New
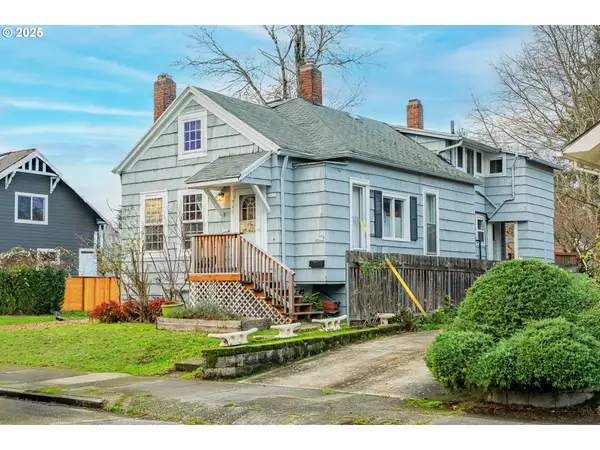 $465,000Active-- beds -- baths2,679 sq. ft.
$465,000Active-- beds -- baths2,679 sq. ft.4405 SE Alder St, Portland, OR 97215
MLS# 235627770Listed by: OPT - New
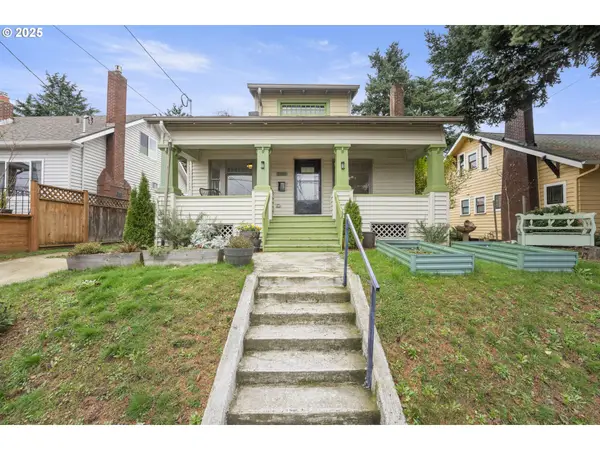 $550,000Active2 beds 1 baths1,733 sq. ft.
$550,000Active2 beds 1 baths1,733 sq. ft.2510 SE 47th Ave Se, Portland, OR 97206
MLS# 457505221Listed by: KELLER WILLIAMS PDX CENTRAL 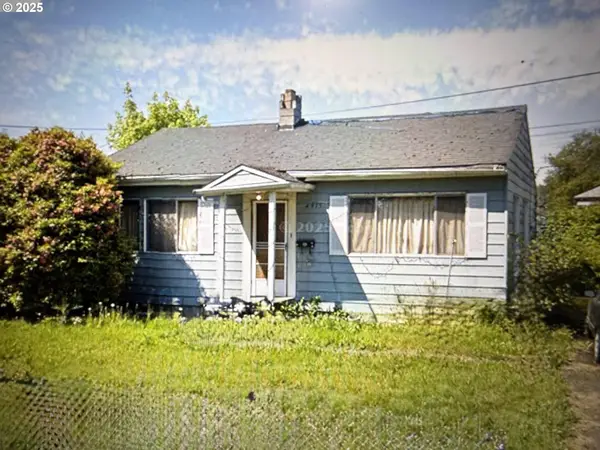 $250,000Pending2 beds 1 baths768 sq. ft.
$250,000Pending2 beds 1 baths768 sq. ft.4915 NE 79th Ave, Portland, OR 97218
MLS# 669863685Listed by: KNIPE REALTY ERA POWERED- New
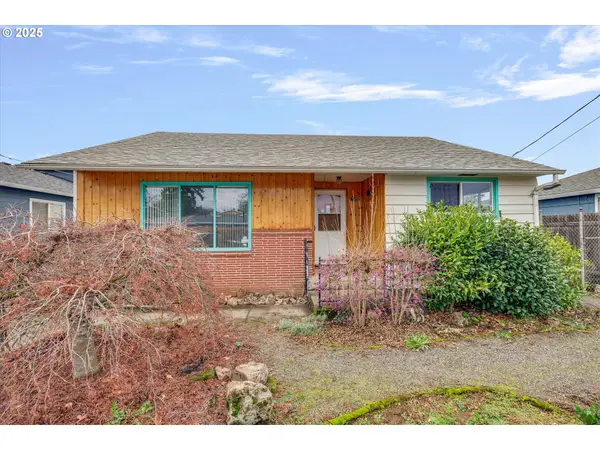 $365,000Active2 beds 1 baths1,331 sq. ft.
$365,000Active2 beds 1 baths1,331 sq. ft.8145 SE 65th Ave, Portland, OR 97206
MLS# 605481057Listed by: PREMIERE PROPERTY GROUP, LLC - Open Sun, 2 to 4pmNew
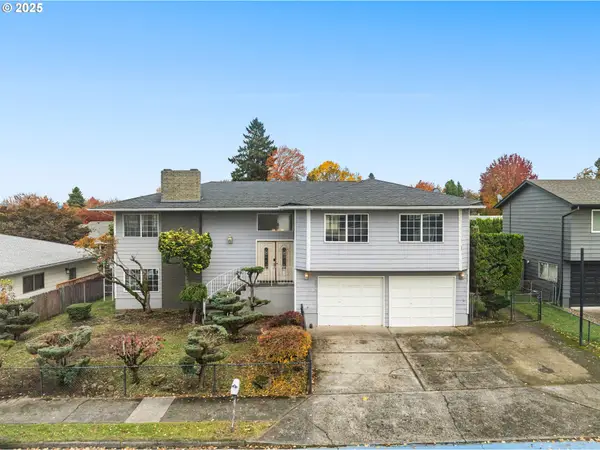 $575,000Active5 beds 3 baths2,979 sq. ft.
$575,000Active5 beds 3 baths2,979 sq. ft.4134 NE 131st Pl, Portland, OR 97230
MLS# 738816946Listed by: MODERN REALTY - New
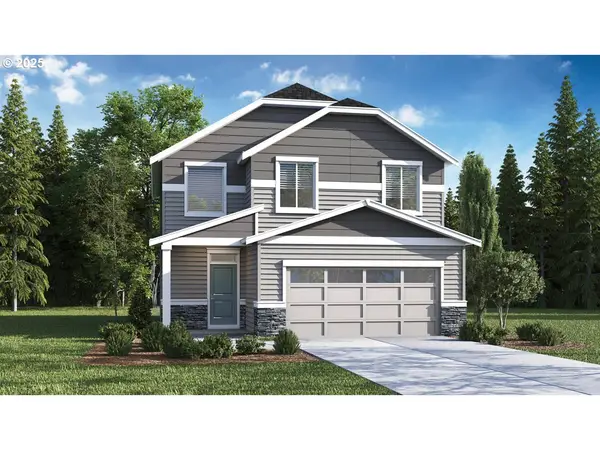 $609,995Active5 beds 3 baths2,045 sq. ft.
$609,995Active5 beds 3 baths2,045 sq. ft.9355 SE Crystal Rose St, HappyValley, OR 97086
MLS# 139955080Listed by: D. R. HORTON, INC PORTLAND - New
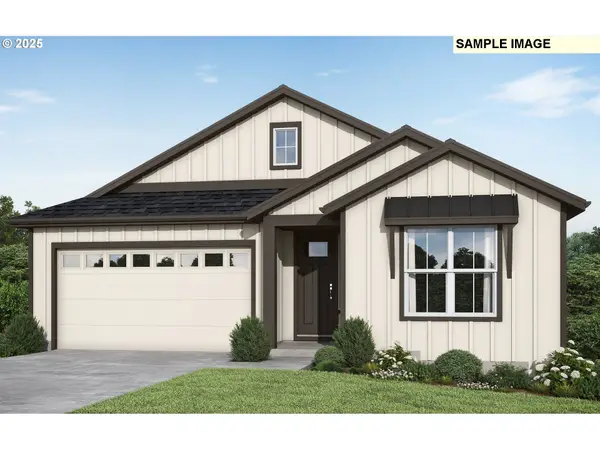 $1,168,998Active4 beds 3 baths2,843 sq. ft.
$1,168,998Active4 beds 3 baths2,843 sq. ft.11476 NW Kenzie Ln, Portland, OR 97229
MLS# 131395924Listed by: STONE BRIDGE REALTY, INC - Open Sat, 2 to 4pmNew
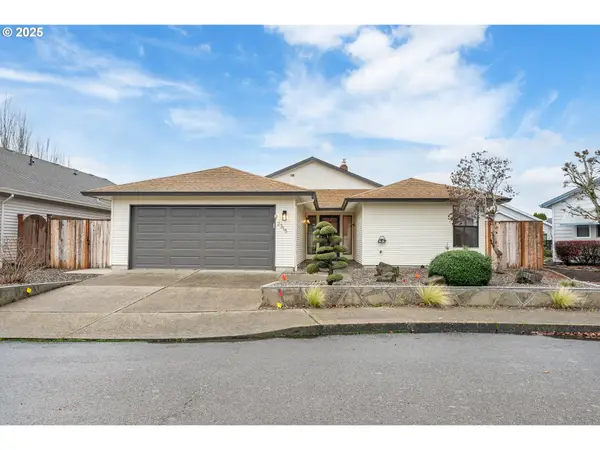 $485,000Active3 beds 2 baths1,541 sq. ft.
$485,000Active3 beds 2 baths1,541 sq. ft.2315 NE 156th Pl, Portland, OR 97230
MLS# 494247699Listed by: LOVEJOY REAL ESTATE
