9913 SE Steele St, Portland, OR 97266
Local realty services provided by:Better Homes and Gardens Real Estate Equinox
Listed by:eric ryan
Office:opt
MLS#:610045010
Source:PORTLAND
Price summary
- Price:$435,000
- Price per sq. ft.:$275.32
About this home
Tucked away on a private flag lot, this fun and functional 3-bedroom, 2-bath Portland home has all the right spaces: vaulted ceilings, a cozy fireplace, and a large window seat with bench in the living room, a skylit kitchen that keeps things bright, and a basement bonus room that’s ready for movie nights, hobbies, or a home gym. Recent upgrades add peace of mind and style, including fresh interior and exterior paint, an updated furnace and water heater, plus new siding and windows on the front of the home. The fully fenced yard offers an expansive backyard that’s perfect for both play and relaxation, while providing an added sense of privacy and security, and with a back patio and deck made for summer BBQs or cozy fall evenings, the outdoor space truly shines. Upstairs, you’ll find all three bedrooms, including a primary suite with its own en suite bath, and with a 2-car garage, flex space, and plenty of charm, this is the kind of home that makes life easy and a little more exciting. [Home Energy Score = 6. HES Report at https://rpt.greenbuildingregistry.com/hes/OR10242109]
Contact an agent
Home facts
- Year built:1988
- Listing ID #:610045010
- Added:1 day(s) ago
- Updated:October 01, 2025 at 11:23 PM
Rooms and interior
- Bedrooms:3
- Total bathrooms:2
- Full bathrooms:2
- Living area:1,580 sq. ft.
Heating and cooling
- Cooling:Central Air
- Heating:Forced Air
Structure and exterior
- Roof:Composition
- Year built:1988
- Building area:1,580 sq. ft.
- Lot area:0.2 Acres
Schools
- High school:Franklin
- Middle school:Mt Tabor
- Elementary school:Abernethy
Utilities
- Water:Public Water
- Sewer:Public Sewer
Finances and disclosures
- Price:$435,000
- Price per sq. ft.:$275.32
- Tax amount:$6,079 (2024)
New listings near 9913 SE Steele St
- New
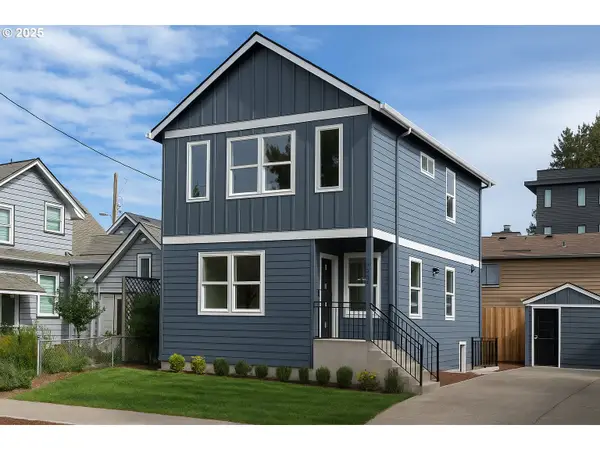 $779,000Active3 beds 3 baths1,900 sq. ft.
$779,000Active3 beds 3 baths1,900 sq. ft.7968 SE 16th Ave, Portland, OR 97202
MLS# 278669875Listed by: KNIPE REALTY ERA POWERED - New
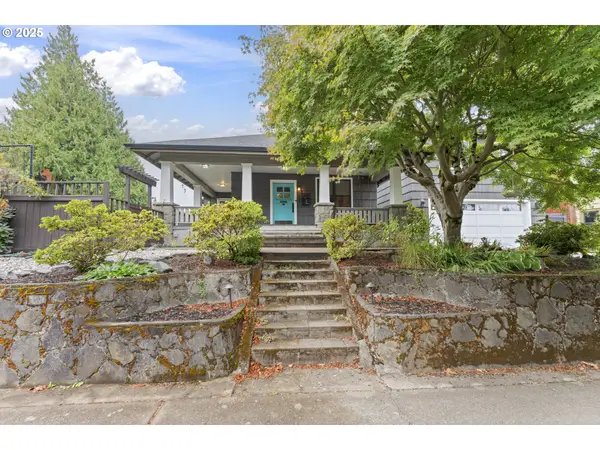 $1,225,000Active4 beds 4 baths3,725 sq. ft.
$1,225,000Active4 beds 4 baths3,725 sq. ft.2331 NE 38th Ave, Portland, OR 97212
MLS# 405059528Listed by: REAL BROKER - New
 $495,000Active5 beds 2 baths2,011 sq. ft.
$495,000Active5 beds 2 baths2,011 sq. ft.2221 SE 185th Ave, Portland, OR 97233
MLS# 615458913Listed by: JOHN L. SCOTT MARKET CENTER - New
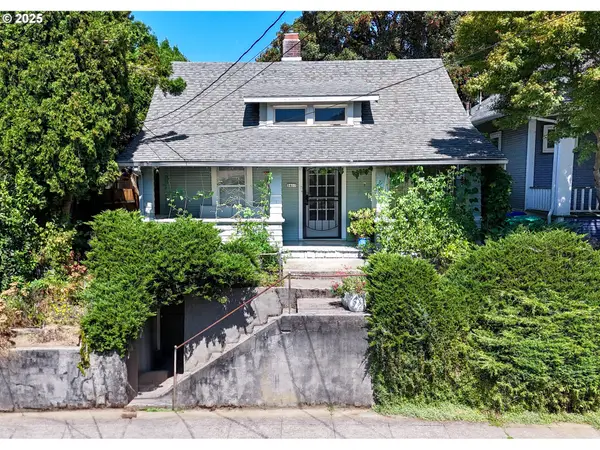 $429,900Active1 beds 1 baths780 sq. ft.
$429,900Active1 beds 1 baths780 sq. ft.3417 SE Grant Ct, Portland, OR 97214
MLS# 619999307Listed by: REAL BROKER - New
 $399,900Active4 beds 2 baths1,894 sq. ft.
$399,900Active4 beds 2 baths1,894 sq. ft.1524 SE 84th Ave, Portland, OR 97216
MLS# 115974902Listed by: JOHN L. SCOTT - Open Sat, 1 to 3pmNew
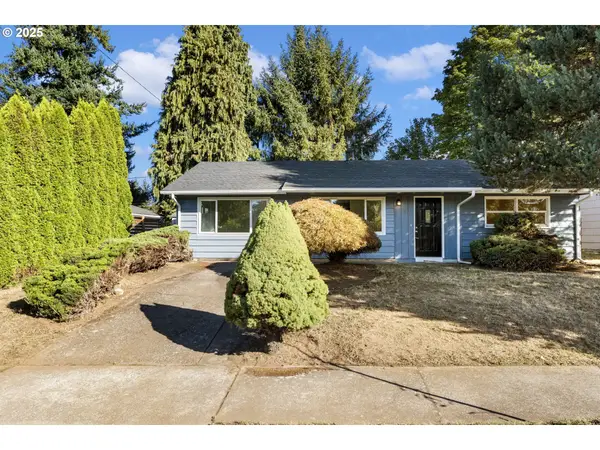 $395,000Active4 beds 2 baths1,640 sq. ft.
$395,000Active4 beds 2 baths1,640 sq. ft.10917 NE Eugene St, Portland, OR 97220
MLS# 358709935Listed by: LIVING ROOM REALTY - New
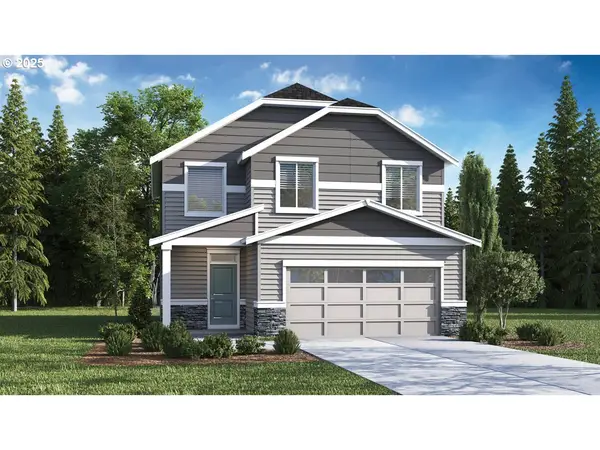 $599,995Active5 beds 3 baths2,045 sq. ft.
$599,995Active5 beds 3 baths2,045 sq. ft.9212 SE Azalea St, HappyValley, OR 97086
MLS# 365363296Listed by: D. R. HORTON, INC PORTLAND - Open Sat, 12 to 2pmNew
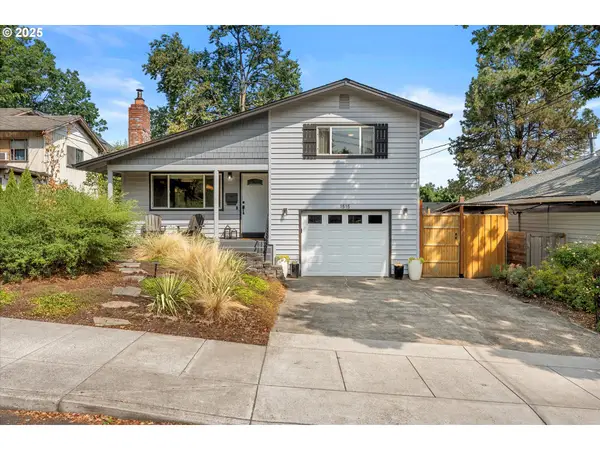 $685,000Active4 beds 2 baths1,551 sq. ft.
$685,000Active4 beds 2 baths1,551 sq. ft.1515 SW Carson St, Portland, OR 97219
MLS# 597103269Listed by: THE AGENCY PORTLAND - New
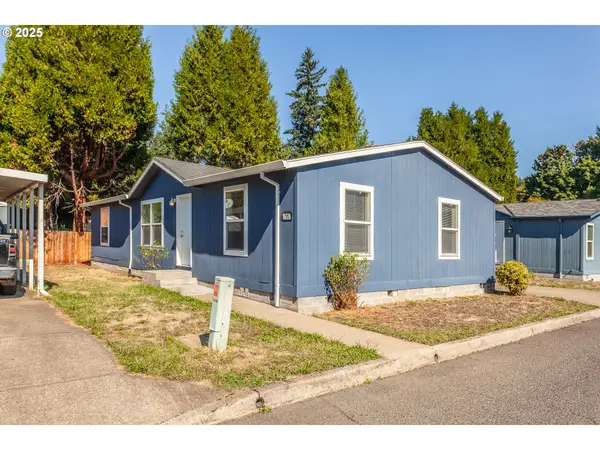 $120,000Active3 beds 2 baths1,404 sq. ft.
$120,000Active3 beds 2 baths1,404 sq. ft.5200 SE 132nd Ave, Portland, OR 97236
MLS# 769610990Listed by: JOHN L. SCOTT PORTLAND CENTRAL
