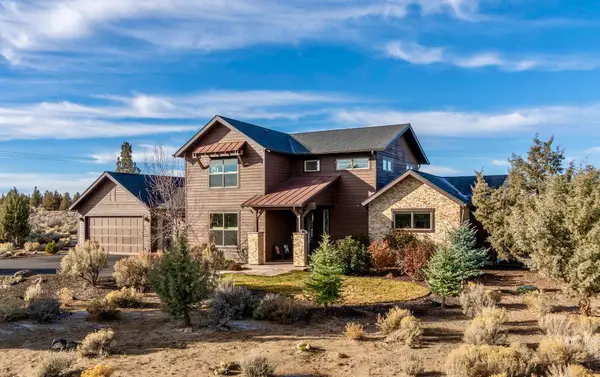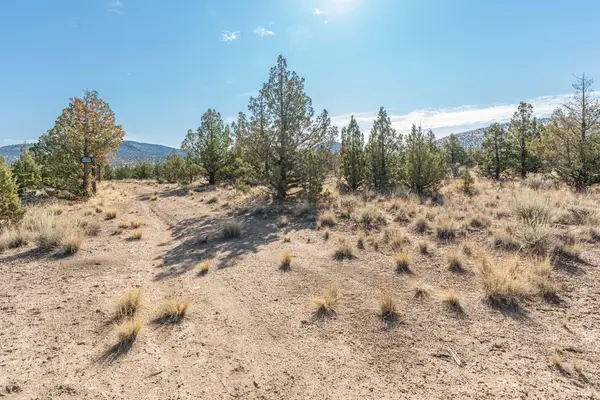10300 SW Nicole, Powell Butte, OR 97753
Local realty services provided by:Better Homes and Gardens Real Estate Equinox
10300 SW Nicole,Powell Butte, OR 97753
$799,999
- 4 Beds
- 3 Baths
- 2,581 sq. ft.
- Single family
- Active
Listed by: susan m breitenbach, gregory breitenbach541-788-8481
Office: harcourts the garner group real estate
MLS#:220203471
Source:OR_SOMLS
Price summary
- Price:$799,999
- Price per sq. ft.:$309.96
About this home
Discover your dream home on 5.45 acres in Powell Butte! This spacious 4-bedroom residence features breathtaking Cascade Mountain views from Broken Top to Smith Rock!. Inside, enjoy a spacious living room, family room formal dining area, and a well-appointed kitchen w/ breakfast nook, two walk-in pantries along with a guest bedroom on the main level. Ascend the curved staircase to a large bonus room and a luxurious primary suite with a barndoor, walk-in shower, soaking tub and dual sinks. Highlights include charming juniper accents, pellet stove, propane fireplace, and hardwired ethernet. Outside, unwind on the expansive deck prewired for a hot tub and equipped with a propane BBQ outlet. The property also includes three outbuildings, irrigation for the garden, lawn, and flower beds, a basketball slab, and a 1/3-mile jogging trail. This home combines comfortable living, practical amenities, and a serene setting to embrace the ultimate Central Oregon lifestyle!
Contact an agent
Home facts
- Year built:1999
- Listing ID #:220203471
- Added:194 day(s) ago
- Updated:December 18, 2025 at 03:28 PM
Rooms and interior
- Bedrooms:4
- Total bathrooms:3
- Full bathrooms:2
- Half bathrooms:1
- Living area:2,581 sq. ft.
Heating and cooling
- Cooling:Central Air, Heat Pump
- Heating:Electric, Forced Air, Heat Pump
Structure and exterior
- Roof:Composition
- Year built:1999
- Building area:2,581 sq. ft.
- Lot area:5.42 Acres
Utilities
- Water:Public
- Sewer:Septic Tank
Finances and disclosures
- Price:$799,999
- Price per sq. ft.:$309.96
- Tax amount:$5,193 (2024)
New listings near 10300 SW Nicole
- New
 $1,200,000Active3 beds 3 baths2,446 sq. ft.
$1,200,000Active3 beds 3 baths2,446 sq. ft.9001 SW Desert Sage, Powell Butte, OR 97753
MLS# 220212971Listed by: KNIGHTSBRIDGE INTERNATIONAL - Open Fri, 11am to 2pm
 $1,445,000Active3 beds 4 baths3,039 sq. ft.
$1,445,000Active3 beds 4 baths3,039 sq. ft.11039 SW Ranch, Powell Butte, OR 97753
MLS# 220212586Listed by: RE/MAX KEY PROPERTIES  $1,299,500Active4 beds 3 baths2,868 sq. ft.
$1,299,500Active4 beds 3 baths2,868 sq. ft.17391 SW Chaparral, Powell Butte, OR 97753
MLS# 220212377Listed by: STELLAR REALTY NORTHWEST $295,000Active2 Acres
$295,000Active2 AcresSW Parrish Ln, PowellButte, OR 97753
MLS# 416136612Listed by: EQUITY OREGON REAL ESTATE $295,000Active2 Acres
$295,000Active2 AcresParrish Ln, PowellButte, OR 97753
MLS# 597528286Listed by: EQUITY OREGON REAL ESTATE $597,000Active1.18 Acres
$597,000Active1.18 AcresSW Wooden Trestle, Powell Butte, OR 97753
MLS# 220211620Listed by: BRASADA RANCH REAL ESTATE $819,000Active3 beds 4 baths1,711 sq. ft.
$819,000Active3 beds 4 baths1,711 sq. ft.16763 SW Brasada Ranch, Powell Butte, OR 97753
MLS# 220211550Listed by: BRASADA RANCH REAL ESTATE $650,000Active20 Acres
$650,000Active20 AcresSW Reif, Powell Butte, OR 97753
MLS# 220210897Listed by: NINEBARK REAL ESTATE $1,295,000Active3 beds 3 baths2,545 sq. ft.
$1,295,000Active3 beds 3 baths2,545 sq. ft.15699 SW Brasada Ranch, Powell Butte, OR 97753
MLS# 220205748Listed by: BRASADA RANCH REAL ESTATE $365,000Active0.91 Acres
$365,000Active0.91 AcresStarview, Powell Butte, OR 97753
MLS# 220205954Listed by: BRASADA RANCH REAL ESTATE
